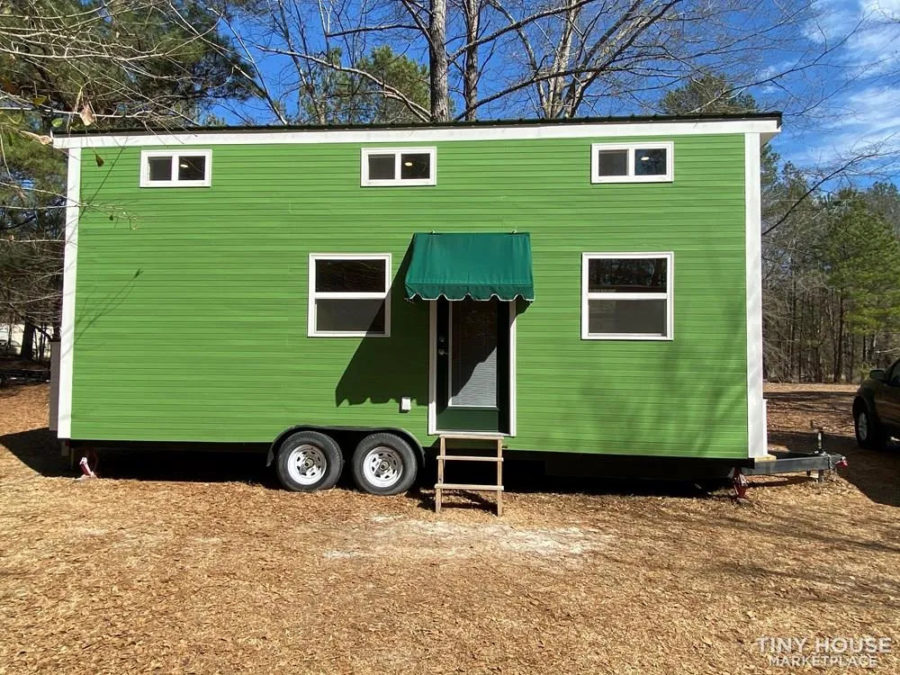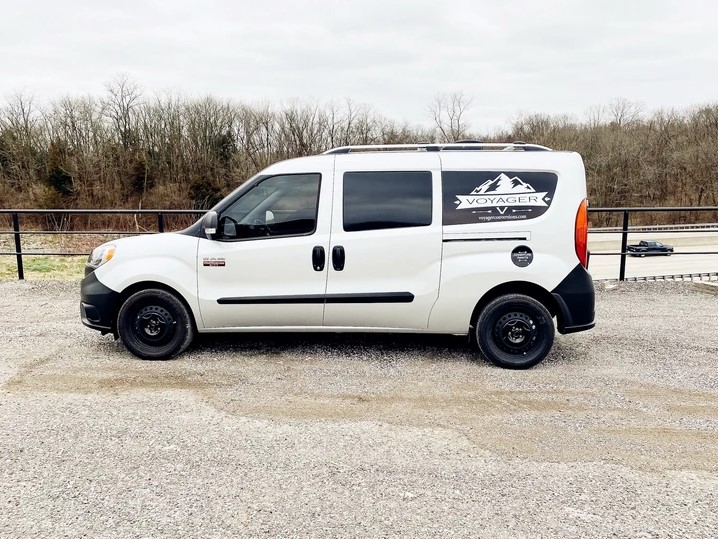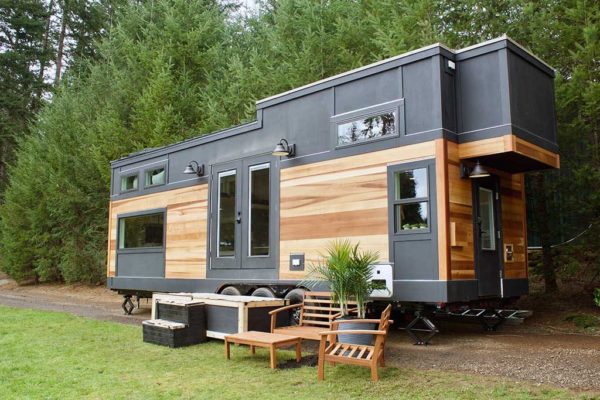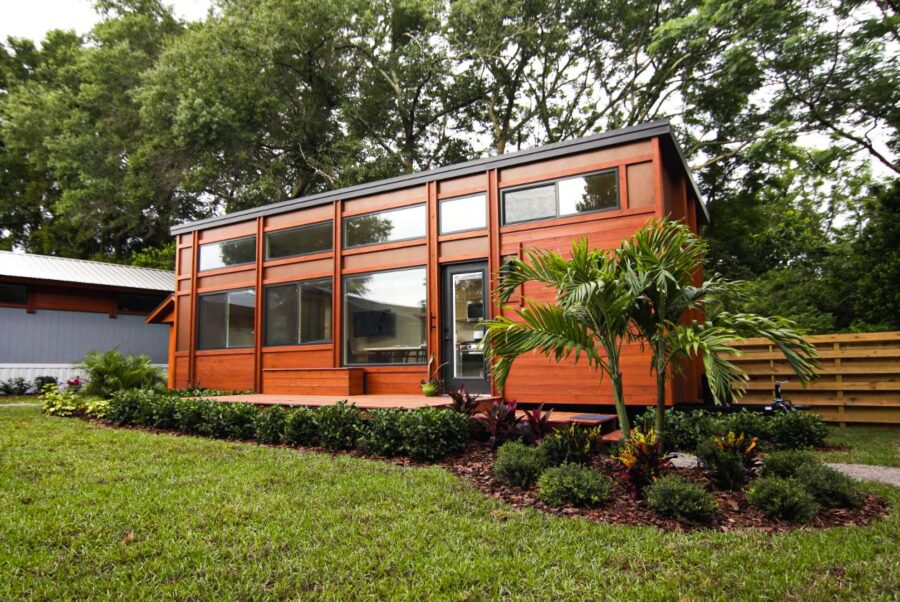This bright spring green tiny house on wheels is a great affordable tiny house that’s move-in ready, but could also benefit from paint or stain to customize it to your tastes!
It features two lofts, including a bedroom loft with a really neat folding ladder that pushes out of the way when not needed. The bathroom includes a shower stall and flush toilet, and there’s a full kitchen with an oven/range and a double basin sink.
At only $35,000, it’s definitely on the cheaper end of builder-built tiny homes, and you can get it delivered for a fee. Contact the seller here.
Don’t miss other interesting tiny homes like this one – join our FREE Tiny House Newsletter for more!
Traditional-Style Tiny House on Wheels For Sale
[continue reading…]
{ }
This is a 2019 Ram ProMaster City Van Conversion by Voyager Conversions. It’s the Outback Camper model.
This conversion is like a cross between car camping and van life. Would you ever consider one of these?
Don’t miss other van conversions for sale like this, join our FREE Tiny Houses For Sale Newsletter for more!
2019 RAM ProMaster City Van by Voyager Conversions
[continue reading…]
{ }
This is the Big Outdoors tiny house on wheels by Tiny Heirloom who you may recognize from their HGTV show called Tiny Luxury. It’s the perfect outdoor/backyard tiny house!
It features a full kitchen, bathroom, living area with table that folds into the wall, a loft bedroom, and an additional loft with a daybed. So you can live in it full-time, have it as a backyard retreat, or even use it as an Airbnb rental business! What do you think?
Don’t miss other super-awesome tiny houses and stories like this – join our FREE Tiny House Newsletter for more!
Double Loft Luxury Big Outdoors Tiny House by Tiny Heirloom
[continue reading…]
{ }
Tiny houses on wheels are great for many reasons, one being their portability. But if you aren’t interested in living on wheels, how about the M.A.DI., an Italian-built tiny house that actually unfolds?
This prototype can be assembled in 6-7 hours with just three workers and comes in a number of sizes and configurations (with tons of customization options) from around 290 to 760 sq. ft. You can also add M.A.DI. structures to one another to create a deeper or wider space.
Related: Mark Hooker’s Amazing Folding A-frame Design
M.A.DI: The Italian Tiny House That Unfolds!

Images via M.A.DI. Home
[continue reading…]
{ }
This is a mobile furniture concept by Atelier OPA that functions as a mobile kitchen, foldaway guest bedroom, and a foldaway office.
When you’re not using them, they simply fold up into boxes on wheels. When you fold them out, they add an incredible degree of function to your space.
It’s called the Kenchikukagu by Atelier OPA architects. Wouldn’t these be great for tiny and small homes? I thought so! Please enjoy, learn more, and re-share below. Thank you!
Mobile Furniture Box Unfolds to Kitchen, Bedroom or Office

Images © Atelier OPA
[continue reading…]
{ }
This 240 sq. ft. mountain hideout is a tiny house design guest post by Robert Olson
Building a secluded off grid cabin is a dream I share with many others. One of these days its gonna happen. Until that time comes, I enjoy sharing ideas.
Below is a 12 x 20 rough draft plan I put together. I call this plan the Mountain Hideout due to its intended remote location.
240 Sq. Ft. Mountain Hideout with 96 Sq. Ft. Loft
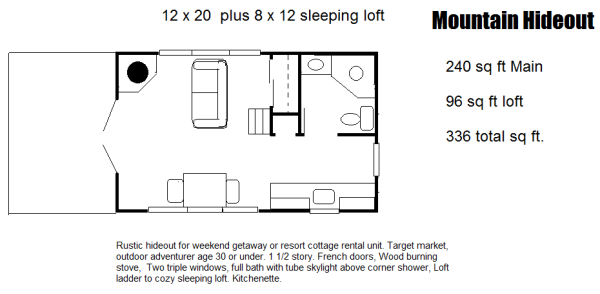
Image © Robert Olson
[continue reading…]
{ }
At first glance, it’s like every other tiny home that you see on a trailer. Then you realize it’s designed to fold out and expand into a full 420 square feet by the owner, designer and builder Nick.
Cai House ™ is a start-up company in Fletcher, Vermont. The home is two stories, wood frame, and yes it’s on wheels. On his blog, he describes it as, “a super-insulated RV disguised as a cabin or cottage.”
I think the builder would be interesting to talk to. 1. What would you ask him? 2. Would you buy or build this house? Let’s talk about it in the comments. He spent about $50,000 building it. If you want to learn more about Nick Hurt (designer/builder) you can jump over to his blog where he gives you more details about the house. His son created a great video of how the house works. Like how it folds out and expands into a 420 square foot cabin! You can watch the video at the bottom of this post.
Please don’t miss other exciting tiny homes – join our FREE Tiny House Newsletter!
Tiny Mobile House Expands To 420 Square Feet
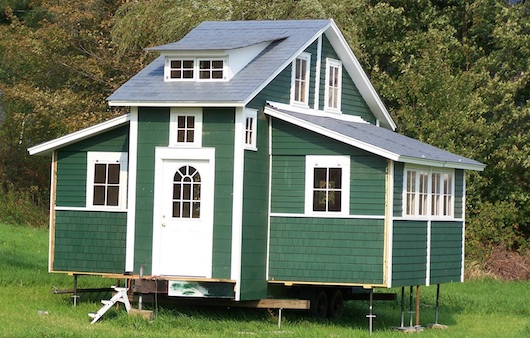
[continue reading…]
{ }
Here’s your chance to get a spot in the original Escape Tampa Bay Tiny House Village located in Thonotosassa, Florida! The beautiful Traveler XLS Wide on Lot #5 is now available, and you can take over the lot rental for $600/month.
This house design is awesome because of the private first-floor bedroom with a walk-around queen-sized bed. In this unit, you’ll find a full kitchen, plus a stacked washer and dryer unit. The large bathroom even has a tiled walk-in shower stall! The middle of the home has a built-in couch that folds out into a bed and a table for eating. A tiny house like this is rarely available! Learn more below!
Don’t miss other amazing tiny homes like this, join our Free Tiny House Newsletter for more! Also, join our Free Tiny Houses For Sale Newsletter for more like this!
Tiny Home on Lovely Lot For Sale in Tampa
[continue reading…]
{ }
Here’s another winner of the TinyHouse.com awards! This one is considered the “Best Budget-Friendly” build of 2023. Dubbed the “Studio Series” by builder, California Tiny Houses, TinyHouse.com nicknamed it the “Blueberry” for it’s signature powder blue clapboards.
The 20-foot tiny house boasts a single-floor layout, with a couch in the living room folds out Murphy-style into a bed. A half wall partitions the sleeping space from the galley kitchen, and a 3/4 bathroom takes up the edge of the home. What do you think of this design?
Don’t miss other interesting tiny homes – join our FREE Tiny House Newsletter for more!
Blueberry Tiny House w/ First Floor Sleeping
[continue reading…]
{ }
