This post contains affiliate links.
Hi Alex (and Tiny House Newsletter readers), my small apartment is not so tiny at 792 sq. ft. but when you consider that it has 3 ensuite bedrooms with private bathrooms for each (2 with a king bed, 1 with a queen and each with their own closet) it shows a clever use of this limited space.
The location of the building built in 1926, right in front of a sandy beach on the riviera between nice and cannes makes it a truly special place.
I am selling my place because I must relocate and I have a website: www.thebestapartmentofjuanlespins.com. The asking price is 750,000.00 euros which is $1,050,000 in USD.
Beachfront 792 Sq. Ft. Small Apartment with 3 Bedrooms

Images © Gerald M. Langlade
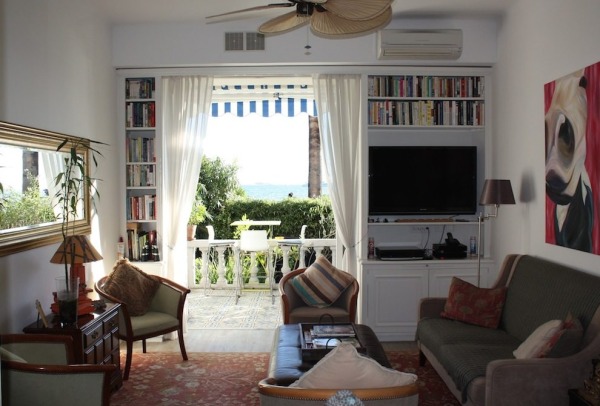
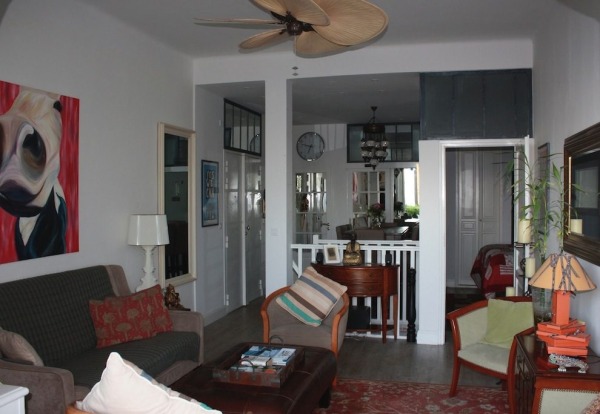
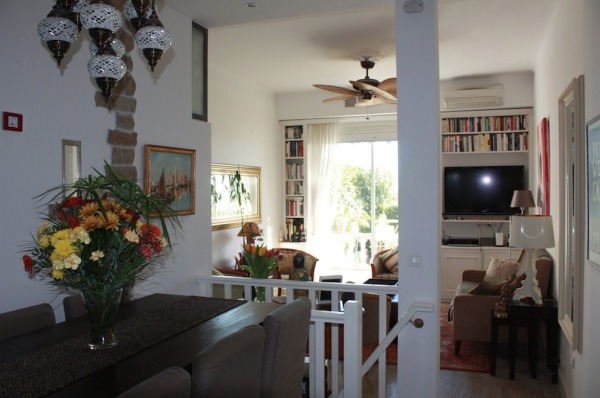
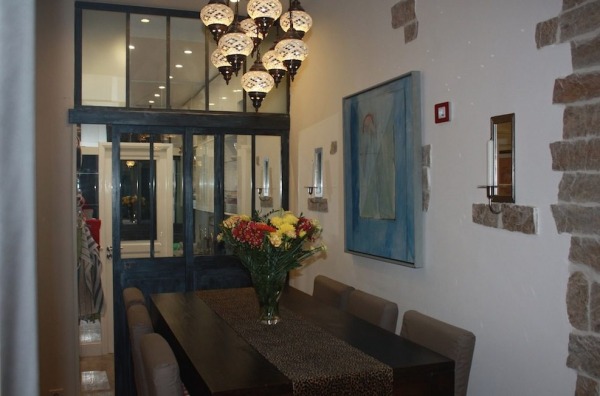

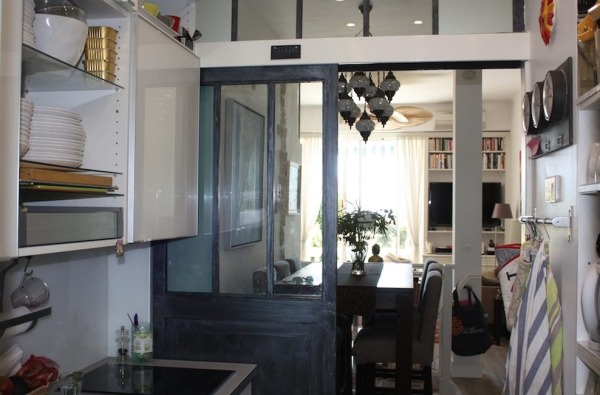
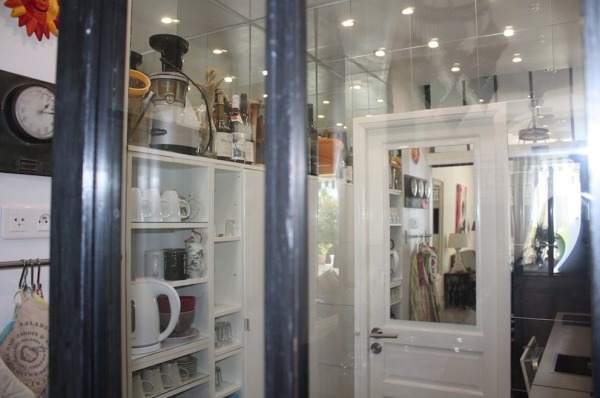
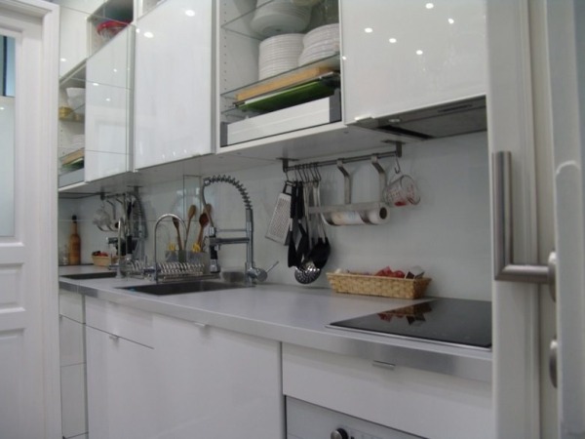

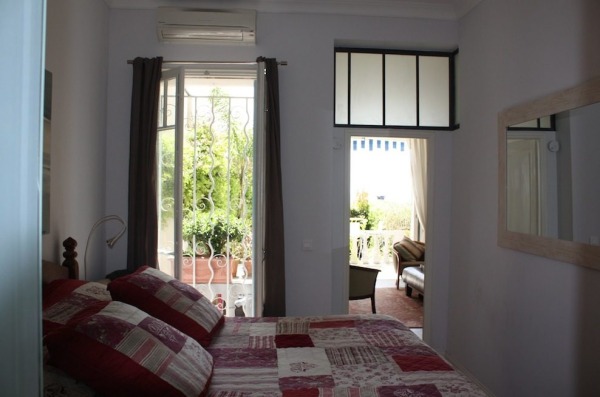
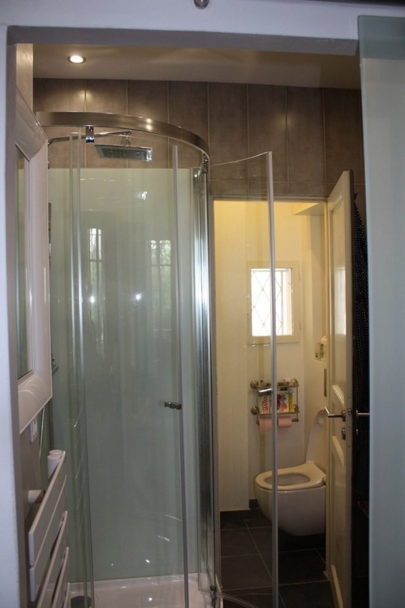
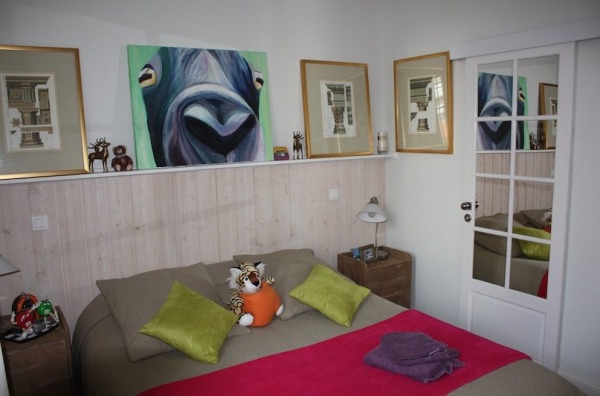

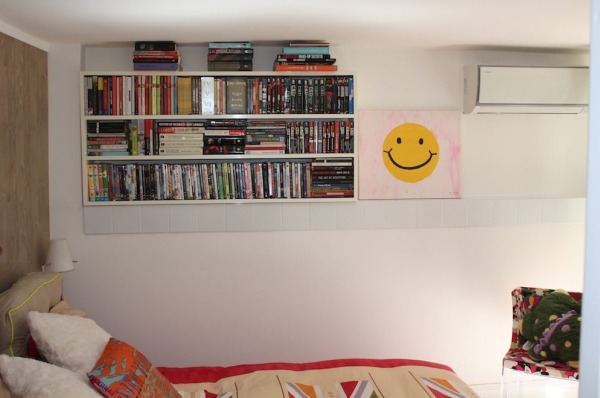


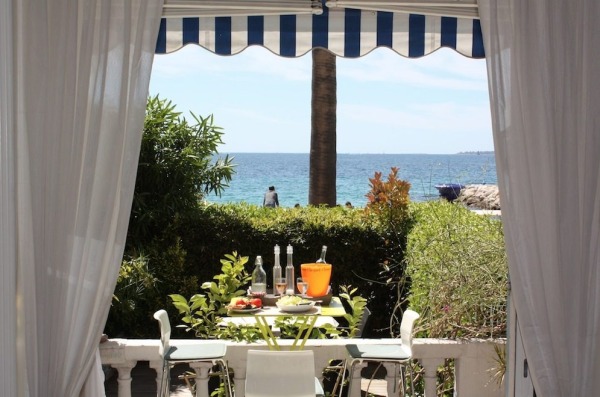
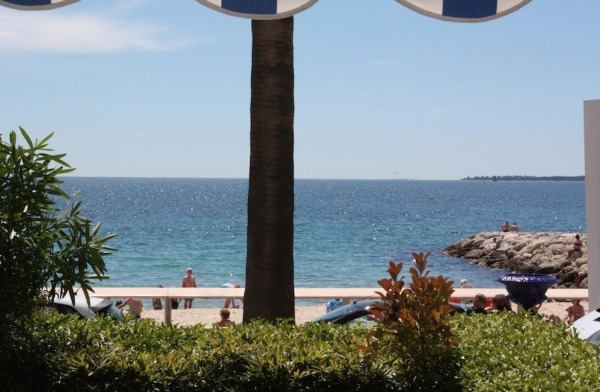

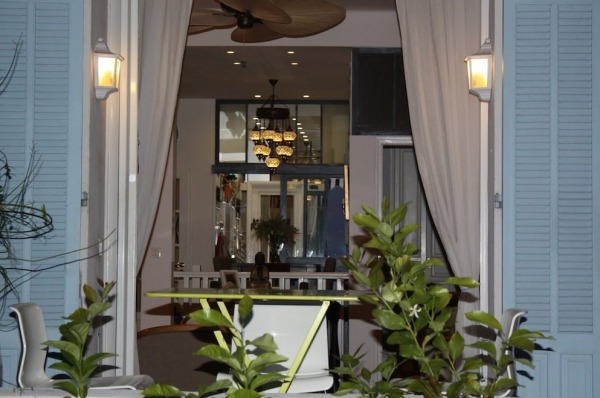


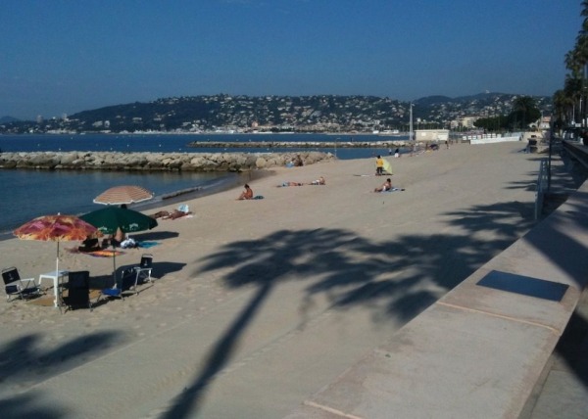


Images © Gerald M. Langlade
I hope you’ll find my apartment worthy of your site as it is proof that even big families can live in a small(er) space.
Best regards,
Gerald
Learn more: http://www.thebestapartmentofjuanlespins.com/
Our thanks to Gerald for sharing his small space with us!
If you enjoyed this 792 sq. ft. small apartment with 3 bedrooms and 3 bathrooms you’ll LOVE our free daily tiny house newsletter with even more! Thanks!
This post contains affiliate links.
Alex
Latest posts by Alex (see all)
- Escape eBoho eZ Plus Tiny House for $39,975 - April 9, 2024
- Shannon’s Tiny Hilltop Hideaway in Cottontown, Tennessee - April 7, 2024
- Winnebago Revel Community: A Guide to Forums and Groups - March 25, 2024






From the advert: “The location of the building built in 1926, right in front of a sandy beach on the Riviera between nice and Cannes makes it a truly special place. The asking price is 750,000.00 euros which is $1,050,000 in USD.”
Let it be known: if my husband and I were retired, we’d sell both of our homes and move HERE in a heartbeat!!! “A sandy beach, in France!?!?” and for THAT price???? To put it into perspective, one of the common-wall townhomes that is a client of mine just sold there 1890 townhouse for $2.5 million dollars. The lot size is 30′ x 125′ and it’s located in Lincoln Park, Chicago.
No sandy beach. No Cannes. Just a nice townhouse in a nice neighborhood.
Two observations:
1) LOVE the sliding glass door to the loo! I’ve never seen one in glass, before. And, LOVE the mirrored wall in the kitchen; I’ve also never seen that application in a kitchen before but Boy!, does it brighten up the room!
2) I can’t tell from the photos but in the floor plan, it looks as if there is a wall that separates the dining room from the front door. But, in the myriad of photos showing the dining room, I can’t detect a wall. I only mention this because it looks like some extraordinarily tight seating in that dining room and once seated in the middle, you’d have nay chance of ever getting up again until dinner was over.
I’ve been subjected to that dining imprisonment and it is NOT fun! So, I’m hoping that it’s an optical illusion and that there is NO WALL, allowing the table and chairs full access to that space, so guests/family can come and go at their leisure. (there should be a 3′ clearance from table to pulled back chair for traffic flow).
Other than my question about the space allotment for the dining room, I rate this place 5*’s out of 5*’s!
Thanks, Alex and Gerald, for showcasing this beauty. Best of luck on your sale, Gerald!
Thanks Cahow so glad you appreciate this one too! I know it’s out of most people’s price range, but just to showcase the creativity with only 792 sq. ft. I thought alone was worth showcasing.
Alex! So very nice to see you on your blog! I know you’ve been very busy with your book and all the listings you produce, but it’s always a pleasure to read your responses to everyone…including me. 😀
I applaud you for posting ALL different prices of tiny/small homes. Whether it’s a window treatment, a pocket door or even a piece of artwork, whatever budget a person has, you’d be hard-pressed to not find SOMETHING that can inspire you in designing your own version of “perfect”.
And, if the Tiny House Movement is to stay self-sustained, then it MUST incorporate every.single.income., from minimum wage to C.E.O. of a Fortune 500 company. If being inspired by high-end tiny homes helps a millionaire create a 792 sq.ft. gem vs. a 7,920 sq.ft. McMansion, then the Tiny House Movement has succeeded across the board.
I highly recommend anyone interested in admiration of this home to follow the link, above, written in the owner’s words. It’s a bit sad; they had planned this place to be their “Forever Home” but after 5 years of ownership and 3 years of rehab, they are forced to move (for undisclosed reasons).
And…if the price for this home wasn’t low enough, unless I misread the advert, they are selling it COMPLETE….meaning that all the furnishing to flatware are being sold, too! (can’t tell if that’s included in the asking price or additional)
This home needs to be sold FAST and be filled with good food, good friends and endless joy. I just wish that my husband and I were the ones to have our mail sent there. 😉
Thanks Cahow! You always have great points and your comments always make me smile. I love getting to show all sorts of tiny to small homes for the sake of the ideas and designs themselves and what one might be able to take into their own future design. It’s all fun! And like you said, you’ll never know if there’s someone out there inspired to go from a mansion into something like this 🙂
Cahow,I agree! I would buy that in a split second if I could!
MAMA MIA ALEX!!! This is incredible. I would use different furniture, but for a tiny house blog, the Ritz-Carlton better move over and make room for this one. Thanks, thanks, and thanks for the photographs!
Thanks Otessa 😀
Now THAT is a location! Wow! Only a couple of zeros beyond reach. Sigh.
I think it’s neat to show this type of floor plan occasionally too Alex… to show that even the 3 bedroom 3 baths can be done in significantly less sq ft than normal and still be done really well. Amazing to have all those beautiful rooms in under 800 sq ft.
I totally agree Kelli and thanks for appreciating it too. Big smiles 🙂
Just so you know, living in Europe is old hat and it is just a glorified condo!
3BR / 3BA on 800 sqft is not really an uncommon floorplan in the area. I know plenty people who live in a 2BR / 2BA on 400-500 sqft. I used to live in that region (east of Nice) in a 1BR / 1BA on what was about 300 sqft (where we occasionally lived with four people thanks to a sleep sofa).
The pictures use perspective nicely to hide some unwelcoming features, but I’d wager that there is a relatively busy (and noisy) street between the apartment and the beach.
Thanks Bannu. Great points. I guess it’s just not very common in the United States.
I really, really like this one. Everything is so well laid out and the small details are lovely and catch the eye – in particular the accent brick sticking out of the drywall for aesthetics and the candles with mirrors behind them. The whole thing is very clever and Wow, what a location. If I had the money and it wasn’t in a country that taxed the gourd out of every single little step one makes, I would snap it up in a heart beat. I would love to sit with loved ones out in that little private garden chatting over iced coffee. The apt. looks much bigger than it’s designated 792 sq. ft.