This post contains affiliate links.
The Pocket House Tiny House Vacation Rental in Portland, Oregon (featured in Portland Monthly) is actually a bit larger than it appears.
At 435 sq. ft. most of us would consider it a small cabin. But since it was built with seemingly a lot of tiny house inspiration, I thought you’d also find it fun to look at either way. And if you’re ever in the Portland area, why not stay here instead of in a motel if you can? Inside you’ll find a kitchen, sleeping loft, private downstairs bedroom, living area, and full bathroom. Plus there’s a private garden space outside. See it all for yourself below and… consider booking a stay in it too (someday.. I think I just might!).
Don’t miss other amazing stories like this – join our FREE Tiny House Newsletter for more!
435 Sq. Ft. Pocket House by Swift Architecture

Images © PocketHousePDX


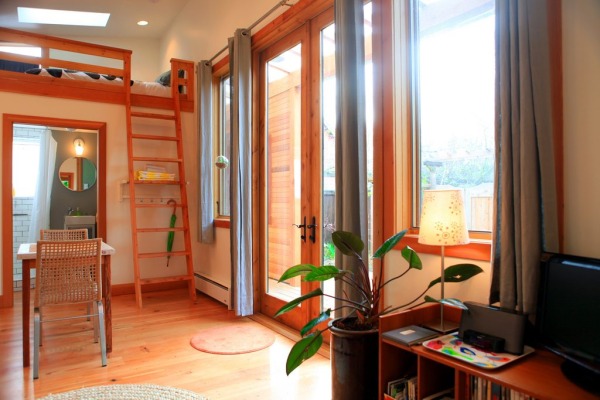
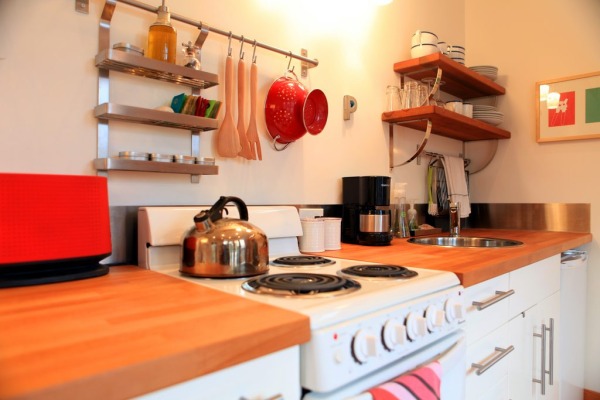
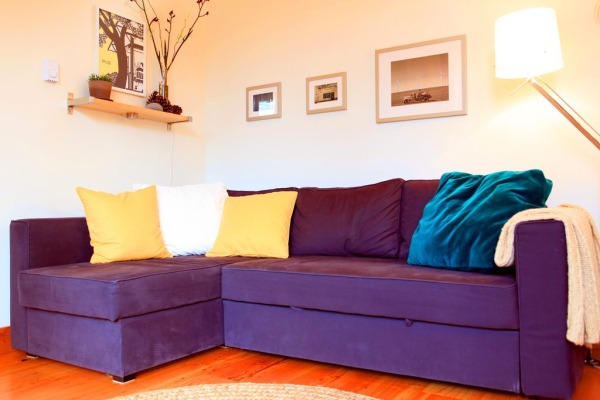
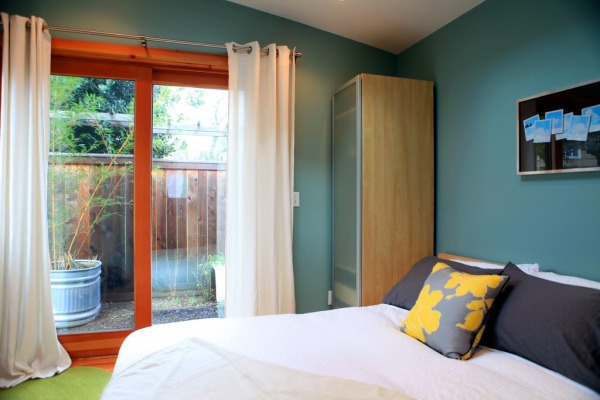
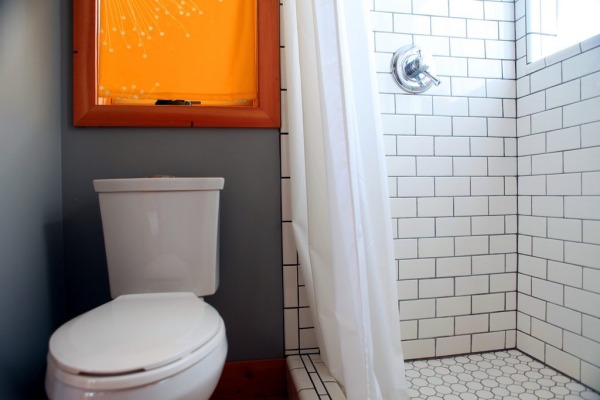

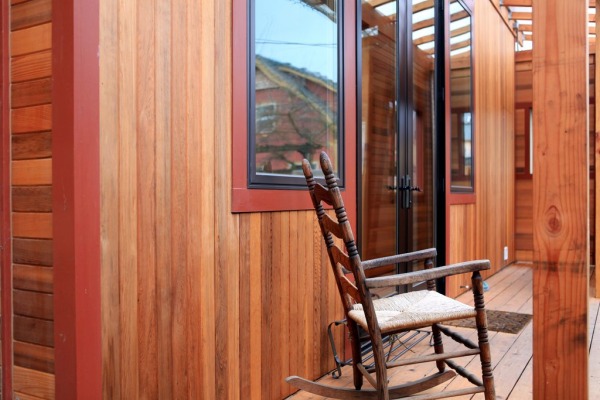
Images © PocketHousePDX
Designed by Jason Swift and Wendy Turner of Swift Architecture.
Our thanks to Maddi Bourgerie for sharing!
If you enjoyed the Pocket House you’ll absolutely LOVE our free daily tiny house newsletter with more!
This post contains affiliate links.
Alex
Latest posts by Alex (see all)
- Escape eBoho eZ Plus Tiny House for $39,975 - April 9, 2024
- Shannon’s Tiny Hilltop Hideaway in Cottontown, Tennessee - April 7, 2024
- Winnebago Revel Community: A Guide to Forums and Groups - March 25, 2024






Is this an ideabox (ideabox.us) unit?
No, I don’t think it is, but it does kind of resemble it. Thanks Ace! Hadn’t thought of that.
For those of you dying of curiosity as to WHAT the outside of this house looks like, I found the ONLY photo of it in Alex’s 2nd link for “Portland Monthly”.
It is even MORE beautiful than I could dream it would be. 😀
I like this one a lot. I have to have a 1st floor bedroom but my grandchildren would like the sleeping loft.
Glad you liked it too Mary. I think the kids would find it really fun 🙂
I wish to have 4 of these, close to a lake. I love my children. And want to keep it that way. This cute cabin could definitely help. Separate but equal.
That sounds like it would be a magical living situation for family to stay together, help each other, and enjoy life. I like the sound of it!
One of my favorite Joan Rivers jokes from the 1970s: “My husband and I live in separate homes. On the same street is close enough.”
Love the spacious interior. I’m the mother, mother-in-law, in the family. I think it’s best for all (family extended) to have their space. That being said, where I live -MD-building codes are a pain in the tucas-Wheels are the way I’ll go.
I see some stick built and some metal stud framed ths. What are the pros-cons to either?
Alex and co.,you are magic!
I will have a 12′ wide 20ish’ length and tall ceilings. I do have some health issues with using stairs. Definitely no ladders. Any ideas for no loft residences? The bedroom and bath are the most important to me.
I am getting excited and think I’d like to visit a th to see if I really could live that small. So far, the closest one to me is The Hobbitt Houses in Deep Creek Lake, Md.
Kathleen you might go to my 4Fathoms Designs Facebook page as I design in the Park Model RV Format and what I do seems to be exactly what you are looking for. The two hardest parts will be getting a manufacturer to build one and getting them to hit the $5o per sq.ft. goal I have set for myself. I would like to see DYI network take some finished shells and do a side by side build out with the limit being $25K finished.
Flawless execution on ALL levels!
I went to Uni in Portland for a year, and ran away, s-c-r-e-a-m-I-n-g from the chronic/constant RAIN!!!! If I had stayed there, having a house like this with such a wonderful and well-thought out window placement, would have helped immeasurably in my enjoyment of that soggy/lush state! LOL
This is just perfect for so many lifestyles: just starting out; empty nester; young couple with a baby; vacation home and on and on.
I am NOT one of those people who can live in an 8′ x 10′ micro home or even a 15′ x 15′ home. I know this because I’ve actually LIVED in those dimensions and I sank into a deep depression. So, a home like this, with doors and real furniture that you don’t need to Build UP and Tear DOWN with each use is more ideal for my mindset. I’d like to see an entire wee subdivision of these Polly Pocket-sized homes in every city. 😀
Right up your alley, huh? Me too!! I think something like this is a perfect solution for many. And, I too, would absolutely LOVE seeing communities filled with these. I know lots of people would love and appreciate them. Including me!
Here’s where I am, so excited and confused. I am an empty nester, disabled, single woman. I need to connect with someone on the east coast, like the metro DC area or even better Eastern Shore of Maryland. Need ideas for finding a trailer. I have the space for a 12 x 20 tiny house. I am thorughly thinking about my needs and functions for my house. I even have a builder friend devoted to this build.
I sure would appreciate connecting with someone near me! I want to visit a tiny house. Can I really live in this space? I think so, but I’d hate to sink money and heart only to find out that it doesn’t work for me.
Hi, kathleen,
Regarding looking for a trailer, there’s always craigslist or trailer listing magazines that I always find in bins in the lobby of family restaurants. I think you’re very wise to wonder about if you could “really live in this space.” Alex has had many, many blog postings of tiny homes that can be rented for a day, week or month so that might be the cheapest and surest way to find out what would be the best long term answer for your needs. Good Luck!
Cahow
I am currently leaving the rainy Pacific Northwest. I understand your feelings perfectly. It is the most beautiful place I have ever lived, but I can’t take the grey, it’s too hard on me. I do like that they used windows well for this grey climate it will certainly be helpful for those sensitive to the grey.
Good Morning, Jessica. 😀
I like your very descriptive phrase: ” sensitive to the grey.” If you know who Laura Ingalls was, that was ME as a wee girl. Scintillating blue skies; blazing golden sunshine…and when it WAS cloudy, it was never-ever a solid blanket of grey. It was either big giant puffy Cumulus or big GIANT Thunderstorm clouds. It was the omnipresent drizzle/drab/grey of the Pacific Northwest that did me in. 🙁
But, what an amazingly gorgeous area! I fondly remember hanging out in Portland, Beaverton, Milwaukie, and Tigard. Heading off on #26, through the hills and mountains of rhododendron, mountain laurel and hemlock to arrive at Cannon Beach was a primordial experience; then taking #101 up the coast to Astoria…what fun!
I just wish that I could have had a bit more sun along with the gloom. 😀
Cahow it is amazing how just going east over the Cascade Range an hour from Portland they get 300 days sunshine each year…About the same distance as going to the coast….
I’ve heard that, Bill, about how the east side is almost semi-arid compared to the west side. Sadly, I had my nose in the books with little free time, so I concentrated on the mountains and ocean side since the prairies of Minnesota had neither. LOL
Jessica – Hope your life is better away from the Pacific North West. I spent the last 15 years there and HATED the weather. I had TONS of windows in my large home, tons of Vit D, and a happy lite and it did not help me overcome the nasty grey days for months on end. Not only that- I owned rural acreage on a private road in the country where I also owned a 2,300 sq ft home and paid $4,500 in property taxes a year. I was not allowed to live in my tiny home legally in that over regulated nanny state, or even spend the night in it on my land. The rules, regulations, ordinances of WA are insane coupled with INSANE land and home prices and IMO nasty weather. Happy to say I am in sunshine again and my tiny home was towed to NC where she sits on rural land near a small farmhouse I purchased. As wonderful as tiny homes can be, my 8′ x 24′ tiny house is just way too tiny for me to actually live in full time and enjoy life. I downsized from a large home but am not yet ready to live quite so TINY.
Do like tiny houses as they fascinate me but the 1percent would love to see the majority living in tiny boxes! I would like to find a moderately sized home at a reasonable price. Living in a box with lofts does not seem suitable older folks. I have changed my thinking on these small units.
I like this size because you don’t need a loft, there’s still space to walk around (nice if the weather’s bad, right?), and it’s not something you could easily outgrow if someone else comes along. Tiny is great for some. Small might be better for most. It’s fun to explore all these options, isn’t it?
Hi Alex, I like this one very much. I may be frivolous about it–given that this house is compact–but I want the bathroom next to the bedroom. Maybe I should count how many steps one is from the other in this one? Chuckle.
I like the open feel of this one and it does seem similar to the Kanga Cabin a few days ago that is 16 X 26, wide enough to have the bed and bath at the same end of the floor plan each with a door to the “great room” and even a pocket door between the bedroom and bath for the nocturnal trips I’m thinking about.
Thanks for the great ideas. I do get a lot of entertainment out of folks justifying their own points of view and preferences. It’s amazing how you keep finding more creative, different ideas about living more simply.
I think as more people build, live in and experience “tiny” homes for any length of time that they will up-size in the future if is financially possible for them to do so. Tiny spaces are cozy and enchanting but for full time life? Not sure about that after trying on a 8′ x 24′ tiny home. Don’t get me wrong – I am keeping my tiny home and will use it for a guest house (at least that is my current plan)- but I wanted more space. I just purchased a tiny (580’sq ft) 90 yr old farmhouse. Quite the project but once I get her fixed up I will share the story and pics with you Alex.
This size is my perfect size. Definitely small as opposed to tiny.
I could imagine putting up a glass wall of some sort in the loft, bumping the ceiling up a little, and better stairs rather than a ladder to make it a little more 2 person friendly, thus giving the guest a bit of privacy. And moving the bath.
Also super happy to know this is in Portland. I want to visit!
Otherwise, love. Thanks for showing this!
Great ideas there! Thanks for sharing. Let us know if you visit. I’d like to stay there sometime too. Smiles!
Wonder if anyone has used a set of pull down stairs–that you use to get into attics—for something like this. I know I could not use them–but that does not mean others could not–and would save space on ground floor and give a less steep way of getting to that loft.
I like this size as it is more realistic for actual humans with less than perfect agility and with more possessions than a toothbrush. Oh wait–some use twigs to brush with–my bad!
You are right, Alex (regarding your comment on “Married Couple Living Tiny in a DIY Airstream Tiny Home”
This is perfect. Now. Where will I get one, and where will I put it?? LOL I love the idea of having a loft for the grandkids. I have nine of them so far, and one more on the way!
Isn’t it great? It’s become one my favorites. I’d absolutely LOVE this. Have fun with your grandkids :))
Dang! Gots to have me a bathtub!
This is the kind of small-but-not-tiny space that I could really see myself in. Big enough to give me some space (and a real sofa!) but small enough to be simple.
For those who can swing the loft bed, that downstairs room would be great for crafts and hobbies – or an office or studio space. Very flexible.
I’m with Justin, though. Gotta have a tub!
Love the lay out of this Tiiny Home. I also would sleep in the bedroom downstairs and my guest(s) would take the loft. Very smart and pretty home for anyone.
It would be just about perfect for me. I’ve lived for several years in a 34′ 5th wheel (with slide outs) and was amazed at how spacious they can be especially for one person. I would definitely prefer this house to the 5th wheel, but it sure lacks the storage I had in the 5ver. If there is a downside to the house it would be lack of storage.
This Small house is really quite brilliant and would make a wonderful full-time house for one or two people. For me these dimensions are at my smallest limit and would suit me far better than a true TH. Thankyou so much for sharing it with us. Cheers from Australia
For some reason that small table ‘in’ the kitchen makes me happy.
Nice!
Great house, just the right size . I live in China but would be great when I come back to the USA periodically to visit
If I find myself alone, God forbid anything happen to the Mr., I’d love to live in this home. My current home is right at 900 feet and a little to big for the 2 of us…lol With a few modifications, this place would be perfect! I’d change out the ladder and add stairs with storage underneath. In the kitchen area, I’d add some wall cabinets and wrap the counters around the corner to make an L shape, and just a bit bigger refrigerator. I like the idea of giving the loft area some privacy, my grands would love it up there!
I really like that they have a downstairs bedroom too. The layout looks like it would be very livable.
It seems as if this article has been posted before? I really like the layout. I plan on bringing this to a company to design it for me using insulated concrete forms. Our youngest has about 4 years left with us, that should give me enough time to get it planned out. 😉
If only the government would build these for us seniors instead of the hotel like apts where there is no privacy! I love this and would live in it, gladly! I like that it’s big enough for real furniture, has a bedroom, and still has a loft for storage &/or the grandkids.
SUPER!
Btw, is it legal for tiny houses in Portland? It seems most all the ones I see are in Portland?
Yes they are legal. In fact, you are seeing them in Portland because the city government passed an ordinance allowing them, has encouraged them, and there is also some program to encourage them if they are rented to homeless people for a certain period of time, at least there was but I don’t know if it was successful and/or still in effect.
I stayed in this Pocket House for a few days when it was newly on the property. I found it on Air BnB. I really liked it! It was cozy and cheerful space. The owners were delightful people, too.
The loft didn’t work for me because of balance issues (in fact, I climbed up there and then couldn’t get down so I had to wait for my husband and son to come back and help me down), but my son slept up there fine. It wouldn’t be a good guest space for our friends that are our age, but it would work for younger people. I am older than I was then so I definitely could not do that ladder. I have grandchildren now, too, but the loft would be dangerous for them until they are quite a bit older.
I don’t think I could live in it with my husband because he takes more than his share of space, but if I could put two of them together, add more cupboard and closet space, it would be perfect for the two of us. With a little redesigning, even another unit half its size added might be enough.
I really like this tiny house — the floor plan is very workable and the private garden is a great bonus. I would probably use the loft for my bedroom and the downstairs bedroom for a closet and office. The front porch is inviting and I really like the french doors.
Great share and fun to look at the houses that people choose to build and how they design and decorate them. Always a new idea for something that one can incorporate in what they want to build for themselves.
Thanks for all you put into your site.
like this one, spacious, bedroom on main floor. kitchen is the right size for me. This plan lends itself to upsizing a bit also, if required or desired. Nice having the deck off the bedroom.