This post contains affiliate links.
This is the story of a 714-square-foot tiny cabin that was built as a guest house in Ross, California and designed by Dotter & Solfjeld Architects. It started out as an old barn on the lot that was beyond repair so they decided that they would recycle the wood and use it to build this!
From the outside, you’ll notice the beautiful rustic finish and the corrugated metal roof. I could just hear the relaxing sound of the rain from the inside where you find a cozy living area, kitchen, main floor bedroom, bathroom, and an additional sleeping or storage loft. What do you think? Could you see yourself living in a space like this?
Please don’t miss other incredible tiny and small house stories like this – join our FREE Tiny House Newsletter for more!
Rustic Cabin Built with Reclaimed Wood Harvested from an Old Barn that was on the Property…🔨
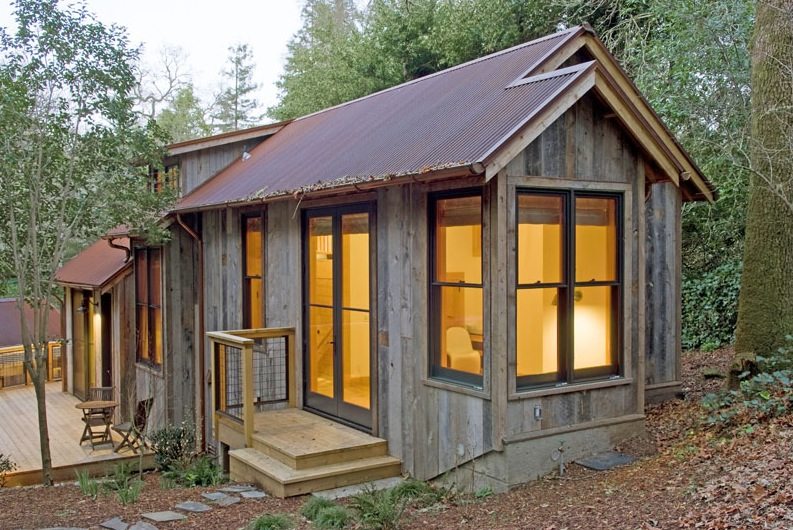
Images © Dotter & Solfjeld Architecture & Design
What’s super cool about this, is that it all started with reclaim material from an old barn on the property.

Images © Dotter & Solfjeld Architecture & Design
It has such a clean yet rustic look and feel.
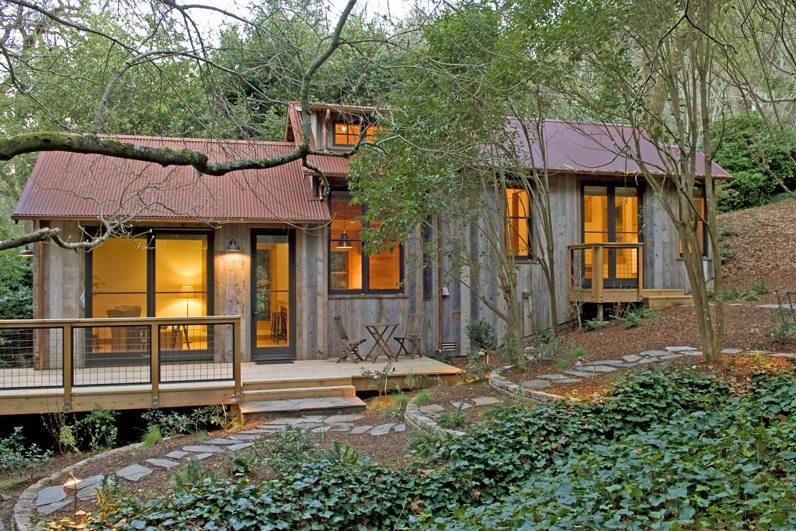
Images © Dotter & Solfjeld Architecture & Design
Wouldn’t it be wonderful getting to live in and around structures like this?
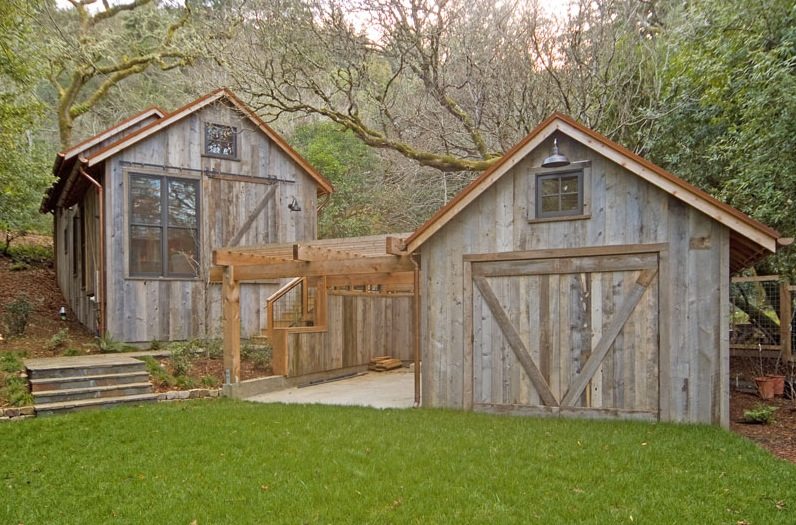
Images © Dotter & Solfjeld Architecture & Design
Inside, it’s just as beautiful as you could imagine.
Approximately 714-sq.-ft. of bliss, with outdoor space, too.

Images © Dotter & Solfjeld Architecture & Design
There’s loft space, too.
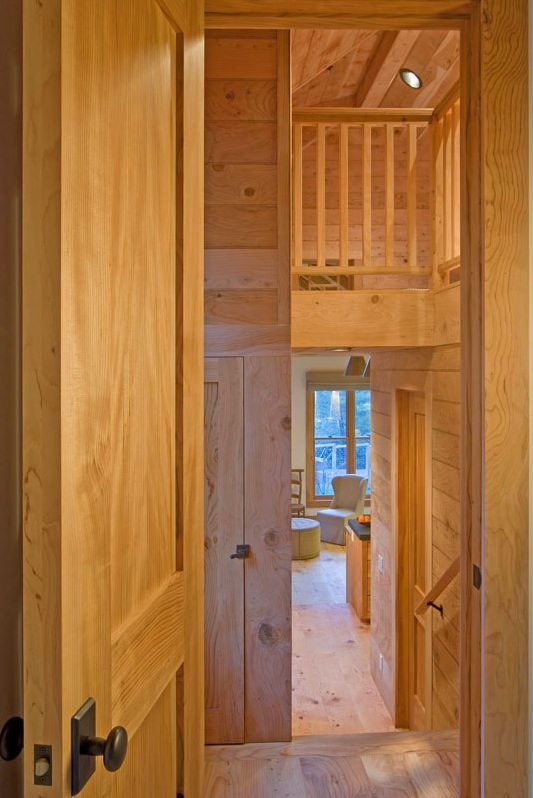
Images © Dotter & Solfjeld Architecture & Design
Sliding barn-style window coverings.

Images © Dotter & Solfjeld Architecture & Design
Isn’t it great that a beautiful cabin like this was built with reclaimed materials? Can you imagine what you could do with what’s already out there?
Sources
You can help us spread the word on this cabin by “Liking” on Facebook using the button below and re-sharing this story using the e-mail and social media re-share buttons below. Every share helps, including yours. And we’d love to read your best thoughts in the comments below. Thank you so much.
If you enjoyed this 714 sq. ft. cabin you’ll absolutely LOVE joining our Free Daily Tiny House Newsletter with even more! Thank you!
This post contains affiliate links.
Alex
Latest posts by Alex (see all)
- Her 333 sq. ft. Apartment Transformation - April 24, 2024
- Escape eBoho eZ Plus Tiny House for $39,975 - April 9, 2024
- Shannon’s Tiny Hilltop Hideaway in Cottontown, Tennessee - April 7, 2024

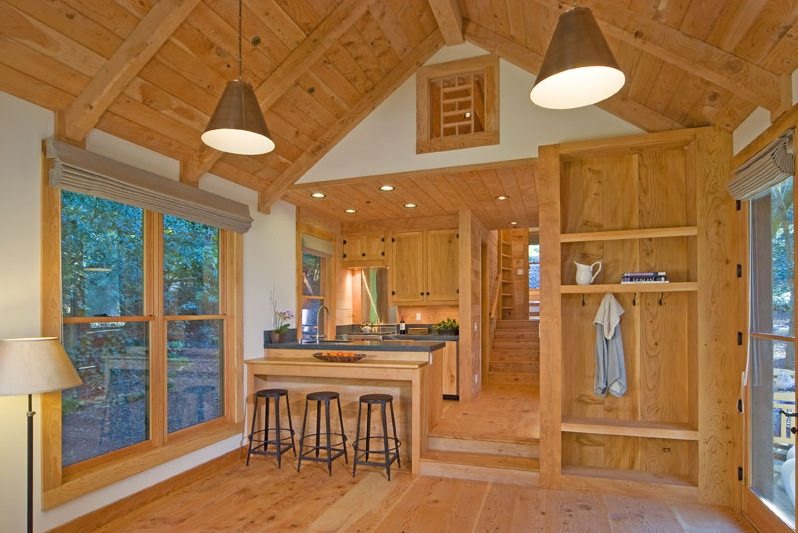





Who do I have to Kiss Up To, to be considered one of their “guests?” LOL
Charming to the extreme; such a pleasure to dream about visiting.
totally agree with you, Cahow.
Perfect integration to site, proportion of volumes and windows, colors, interior finition and furniture. The sliding door outside is more a countryside «coquetterie» than a security device. But it is charming here. Very well done in all details.
So interesting…would also love to see the floor plan. Please someone refer us to a resource or post.
Me too… alas, alack, alay… no way Jose.
Excellent spatial articulation. Love the layout; floor plan. Not crazy about the furniture (could use a splash of color and a painting on the wall), but everything else is fabulous. Really nice job on this project.
That is the ticket. I could live in that cabin in a second. And I really like the sliding doors over the windows. That is a nice safety feature for when you are away from the house or in a bad storm.
Love it!
Me too, Jim. I would be very comfortable living there.
Love the house–hate the furniture. Looks like something from the Spanish Inquisition.
If some one is going to “stage” a place–fine. But at least make it look like you would not be having a bright light shone in your face and masked men asking you “Where were YOU on the night of the—-”
Nice leather couch. a nice comfy rug; a few comfy chairs–OH NO NOT THE COMFY CHAIR!!!!—and a couple of side tables for your drinks—
I would love to live in something like this, so open and light filled with enough space for a studio for art or craft. The layout seems fairly simple to grasp from the pictures and description at the architect’s site.
No architect firm is going to put up the floorplans…that is how they get psid. Plus those plans are exclusive to that client. They paid big bucks for that floorplan and all the details.
defending the archi’s, there are many reasons why no plans are included. #1 they may not own the copyright #2 this is a “one-off” design, so unless your site is exactly the same the plan might not work #3 (related to #1) they make their living designing for clients who are willing to pay them for their time, talent and effort……. which all contribute to making this place “special”. tx for publishing, Alex.
Oh, fun, fun!
🙂
Alex, I want to make a small suggestion or inquiry, please. On some of these older posts/articles before 2015, IS there some way for current readers’ comments to be at the top for convenience? I hesitate to write anything, assuming no one will notice, as we have to scroll down ‘miles’ of posts to get to any 2015 comments if any. I may be missing something, but often the dates written are long past, and are at the top, and some of us may want to write currently and restart a conversation! Newest first? Does this make sense? 🙂 thanks!
Please send floor plan
What kind of turf did you use for the drive way? I love the idea of not having concrete or paving to sheet off the rain and crack over time.
A question- Can someone please tell me how they got the exposed rafters with the tongue and groove boards between them , and still managed to get a suitable amount of roof insulation without the roof appearing massive from the outside?
Either the exposed rafters are fake, there is very little insulation , or I am missing something…. Thanks for considering.
Code probably only calls for 12″ or less (the house is in south-central California, so consider it a “warmish” climate compared to more northern regions), so I don’t see the big mystery here. It’s likely the insulation was stuck into the rafters then the ceiling pieces put over that (or under, depending on how you wanna think about that).
You could easily cut battens so they are a press fit into the rafters (actually, they usually come that way from the get go).
Mike Z – Apologies, totally missed your part about the rafters. They’re boxes built on the ceiling.
I have a similar arrangement on the ceiling of my house, except my ceiling is a typical flat ceiling, not the cathedral style seen here.
Looks like they did a nice job, too.
Really like this house, inside and out!
Oh Wow! Really love this but would sure appreciate more
pix!
Perfection….but I want to live there!
I do see it appears to be built into a hillside.
Is that correct?
I’ve lived in half buried homes before and they are incredibly efficient.
Cool in the summer and warm in the winter.
The places I lived in were about 4 feet into the ground on one end/side.
This is an especially nice example in an especially nice setting.
Congrats to the owners for creating such a wonderful (and efficient) space. =)
It looks mostly like the foundation is, but you are right — hillside-built homes are very efficient!
Wow, love it and all that natural light coming in. Such a great size.
It is a good size! Nice for a family maybe.
VERY, VERY NICE!
Looks good but didn’t see any photos of the bathroom or kitchen.
Absolutely perfect. I’d move tomorrow. I would never get claustrophobic in this home. In my upcoming senior years, I want small, but not so small that I have no room for art projects, sewing, whatever and folks over for dinner, ya know? I love looking at all the different sizes of small and tiny presented in this forum. Thank you for bringing it with the variety! We have a summer only cabin in the woods that has a loft, and that’s enough loft to deal with for me. My homebase definitely no loft!
Barbar – I hear ya! Everything I look at has tiny windows (no light), or a 1bdrm/loft, or kitchen the size of an airplane serving area.
I work from home, I quilt & enjoy photography, and have grown kids that may want to sleep over, and want space for a chirstmas tree & a wood stove.
I’m so ready to go SMALL – but just not able to go TINY. Tiny homes are for people with no stuff. Well designed 800-1100 sq ft is probably our niche. Need a smallish-house-talk website. LOL
This is, IMHO, a beautiful home though… I love how it’s filled with light. And, I have to admit, I harvest MANY ideas from these tiny homes…
I agree with you, for most people tiny is just not enough. I’ll be here whipping together that smallish-house-talk website, LOL! If anybody else feels the same way, please let me know by signing up for our Small House Newsletter: http://smallhousenewsletter.com.
Talk to you all soon!
Alex
This…..I absolutly LOVE !!!
I could live in this house the rest of my life and be happy as a lark. The only problem for a very long term resident is the small stairs. When one is young and legs/knees works effortlessly, stairs are not an issue. But now that I am in my late 60’s with arthritic knees — well, there it is. Viewing this delightful casita has made my day.
Stephan of Arkansas
I really love this! I think “tiny” would not be practical for most people… ladders; lack of storage; questionable toilet situations! But this is really doable, charming and would comfortably accommodate most people’s needs! Well done!
Very nice and beautifully. My house is 800 sq feet,which is 86 sq. ft more. Which I consider very average and standard.So where does the tiny, or small come into the equation? Just asking that’s all.
Wow! This looks amazing.
Thanks Dominick, I was wondering the same. This is bigger than my landladies house, and that was made bigger to increase the kitchen size. Maybe it’s just small for California because it’s large for many places. Would have liked to see more of the bedroom end, there appear to be steps up into one room but I can also see what seems to be a loft, but no access. Am also assuming there is a bathroom somewhere, behind what appears to be the kitchen maybe. Has possibilities but more photyos would be good.
I LOVE THIS!!! Where can i get one???!!!!!
Wow!! Absolutely fabulous!!! Design is amazing, sliding door in front is a great safety feature and looks fantastic love it!! To bad its on a separate property tho….I would consider living in the tiny house and doing a b+b for income! What else would you need? Nothing!! Wonderful job wish I owned it I would live in it in a snap!!! Thanks so much for sharing!