This post contains affiliate links.
This is a 689 sq. ft. minimalist town house in Osaka, Japan.
The ground floor has open storage space, a bedroom and bathroom. The second floor has a kitchen with desk space, a dining area, and a living room.
Don’t miss other interesting tiny homes – join our FREE Tiny House Newsletter for more!
689 Sq Ft. Minimalist Town House in Japan
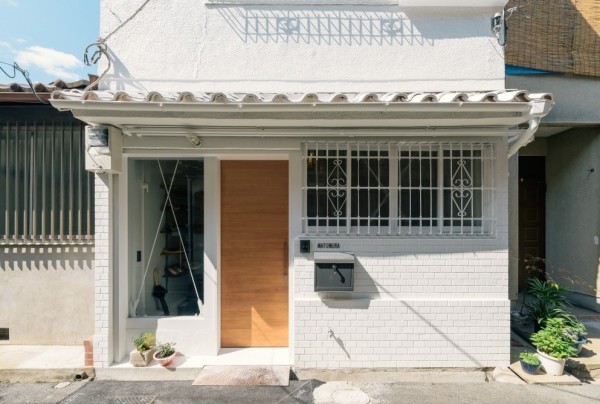
Images © Yoshiro Masuda

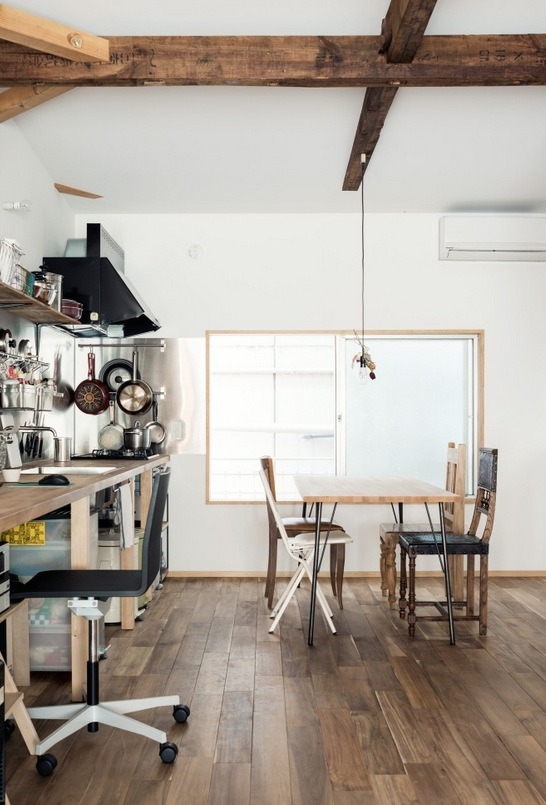
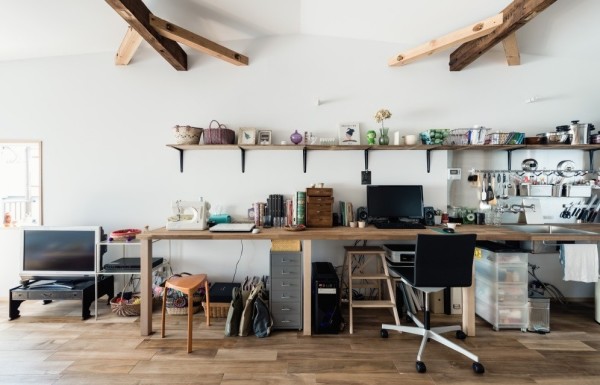
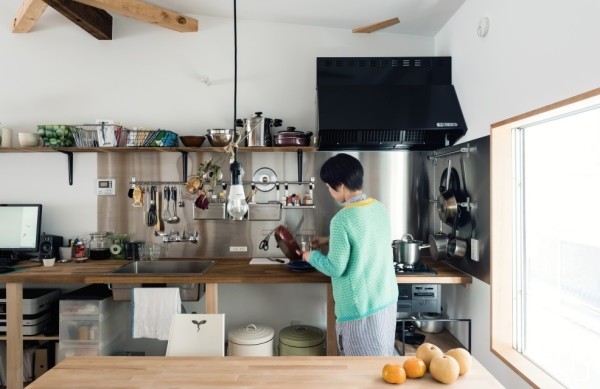
Related: 796 Sq. Ft. Modern and Minimalist Rooftop Apartment
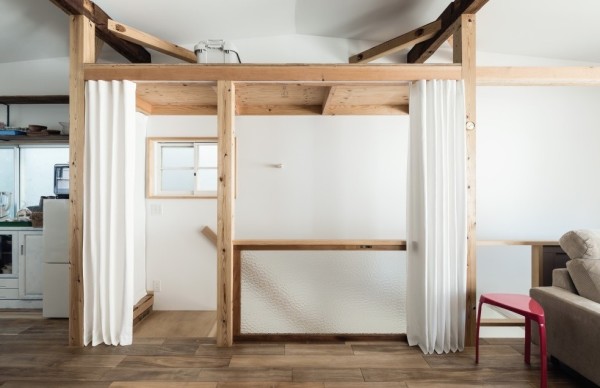
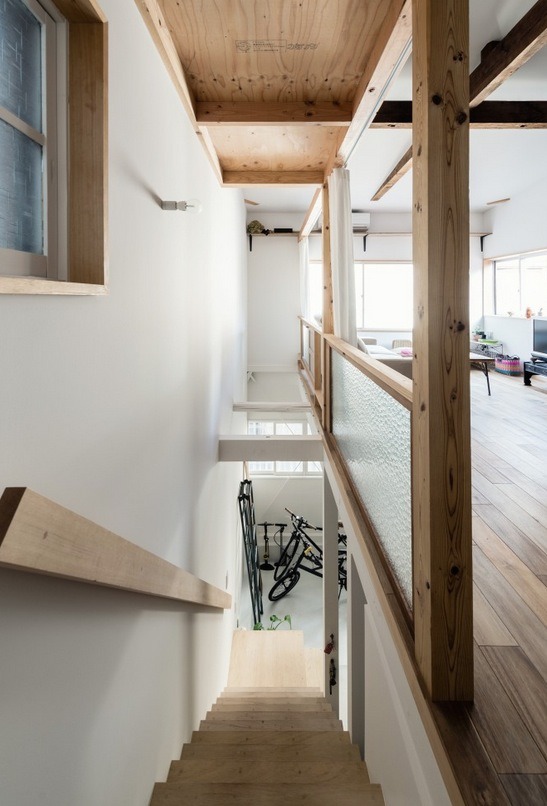
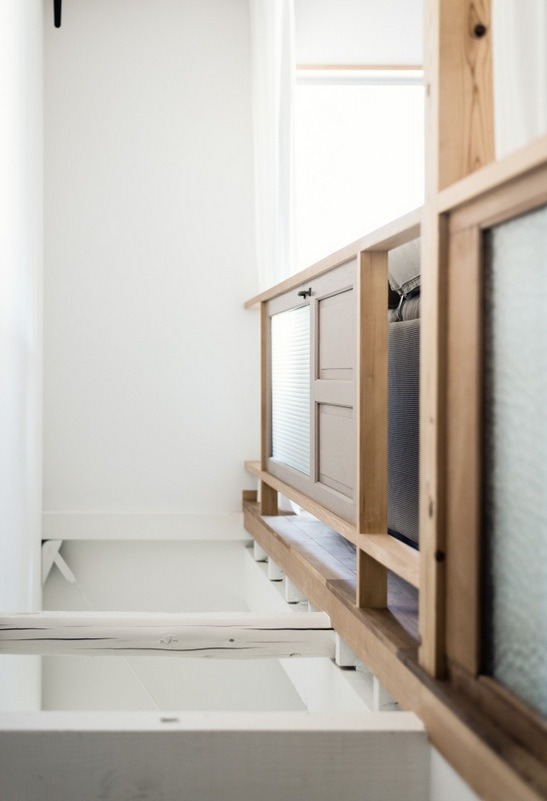
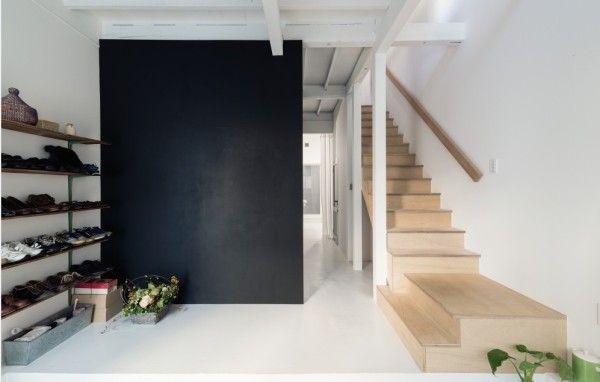
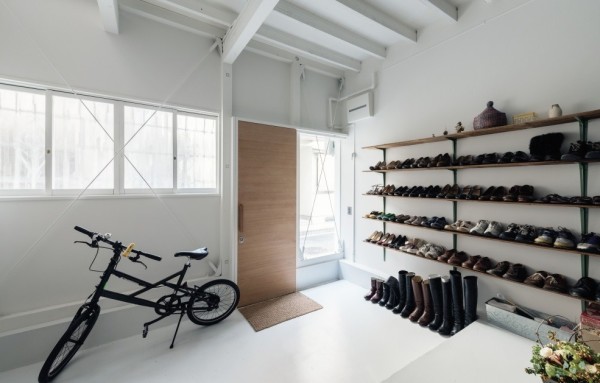

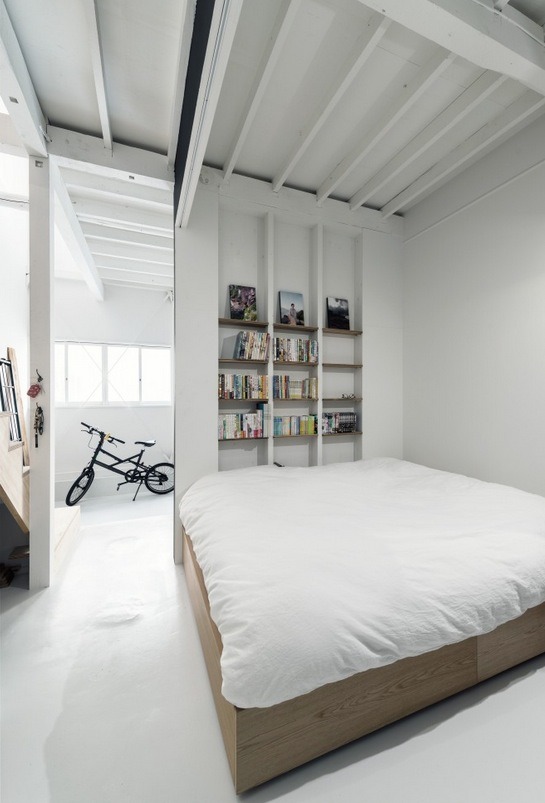
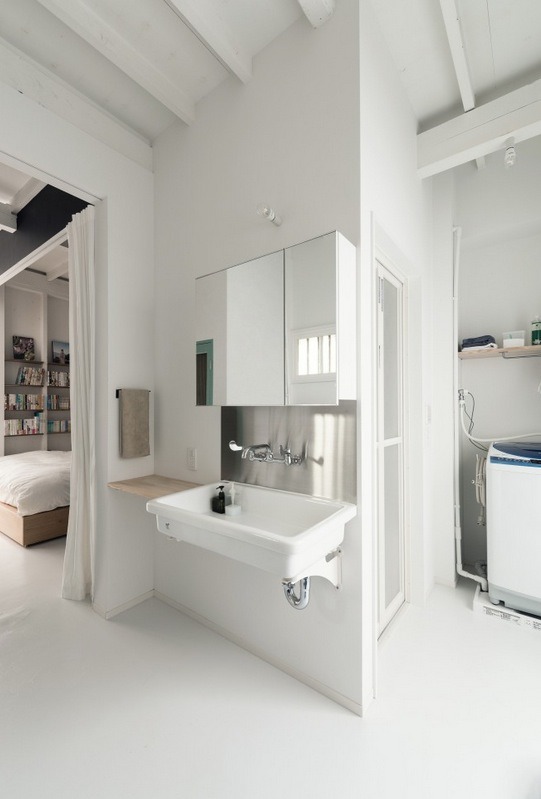
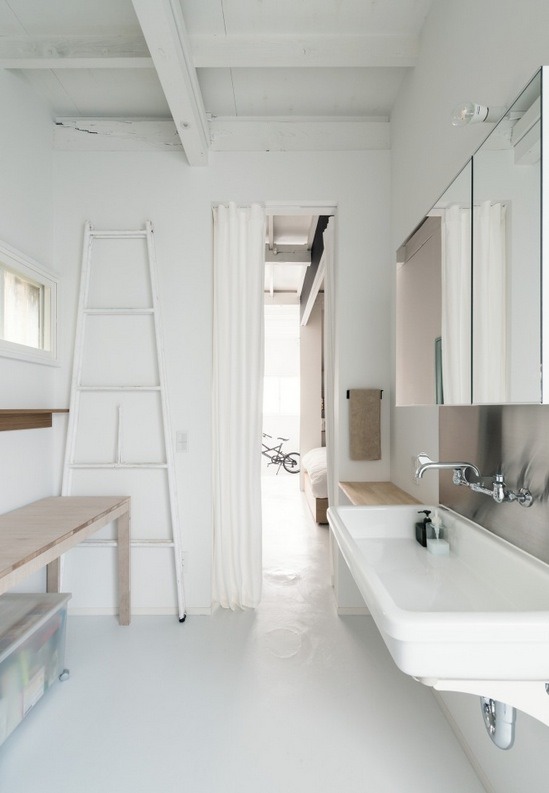

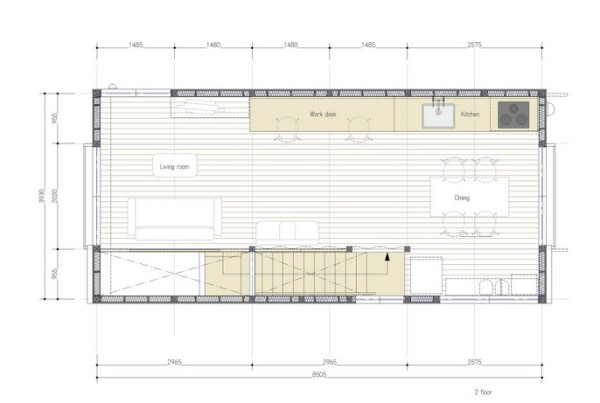
Images © Yoshiro Masuda
Resources
- Coil Matsumura Ikki Architects
- Yoshiro Masuda (photographer)
- Small Spaces Addiction (as seen on)
You can send this small town house to your friends for free using the social media and e-mail share buttons below. Thanks!
If you enjoyed this small town house you’ll absolutely LOVE our Free Daily Tiny House Newsletter with even more! Thank you!
Related: 7.5 Ft. Wide Three-Story Terrace House
This post contains affiliate links.
Latest posts by Andrea (see all)
- The Overlook Box Hop Shipping Container Home - March 29, 2024
- The Fat Pony Social Club: From Rusty Horse Lorry to Bar on Wheels - February 4, 2024
- The Fat Pony Hideaway: an Off-Grid Cabin on Wheels - February 4, 2024






I would like to know how much the sunnyside tiny home sells for.
Linda
OMG… lookit all them shoes! Gotta go tell the missus that she’s got some serrrrrious competition… lol
I was wondering if that was a collection or if they actually use those shoes. I love this place. It’s like a little hideaway in the city. You’d never know from the exterior what lies within. I’d never get away with it with my pets and rural living, but I love the white floors, too.
Not exactly minimal, in fact it’s kind of huge, but it is nice 😁
Love the open floorplan, and the cooking and living in the upper/warmer part of house is great. Most of my family enjoys it cooler for sleeping, so having the bed on the cooler lower level is smart.