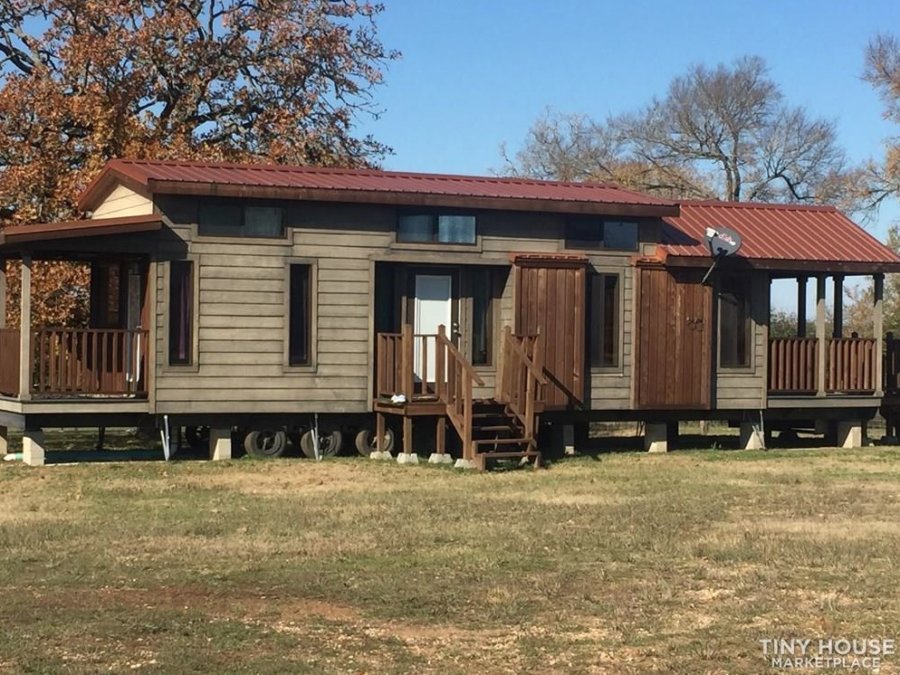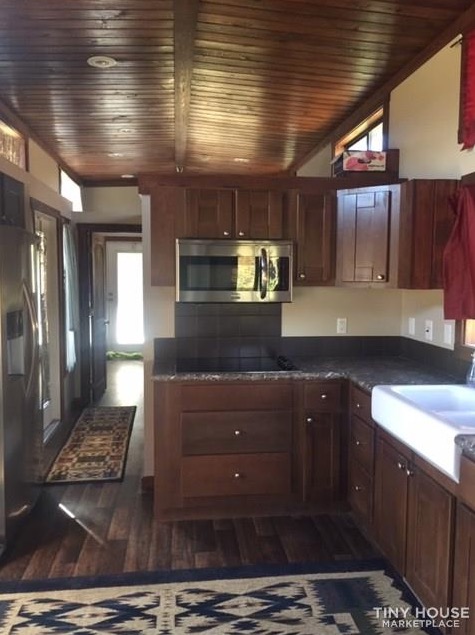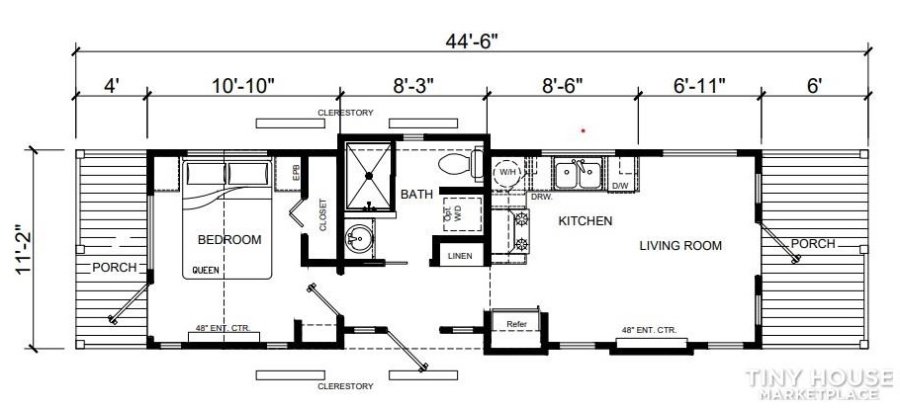This post contains affiliate links.
This is a rustic park model cabin with a great layout that I think you’ll like because it lives like a full-size home with two dedicated porches on opposite ends, a main-floor bedroom with a walk-around queen bed, full bath, full kitchen, living area, and multiple entry points.
It’s listed for sale for $39,995 over at the Tiny House Marketplace out of Bryan, Texas. According to the listing, the home was built in 2017, features 399-sq.-ft. of space, and is a certified RV (Park Model).
Don’t miss other tiny homes for sale like this – join our FREE Tiny Houses For Sale Newsletter for more!
44×11 Rustic Park Model Cabin w/ Lovely Layout for 40k out of Bryan, TX

Images via PleasantTX/Tiny Home Builders

Images via PleasantTX/Tiny Home Builders

Images via PleasantTX/Tiny Home Builders
Learn more (source)
You can share this using the e-mail and social media re-share buttons below. Thanks!
If you enjoyed this you’ll LOVE our Free Daily Tiny House Newsletter with even more!
You can also join our Small House Newsletter!
Also, try our Tiny Houses For Sale Newsletter! Thank you!
More Like This: Tiny Houses | For Sale | Park Models
See The Latest: Go Back Home to See Our Latest Tiny Houses
This post contains affiliate links.
Alex
Latest posts by Alex (see all)
- Escape eBoho eZ Plus Tiny House for $39,975 - April 9, 2024
- Shannon’s Tiny Hilltop Hideaway in Cottontown, Tennessee - April 7, 2024
- Winnebago Revel Community: A Guide to Forums and Groups - March 25, 2024






Way too dark.
Oh well, there is Always White Paint!!!
Layout is great. I love the exterior and extra lights and a few gallons of paint would take care of the too dark. But I would leave the ceilings and on accent wall as is.
I really like it as is. Especially in warmer climes with lots of sun.
love the roofline/metal roof and porches, I would screen in the larger one. If the dishwasher could be moved to the smaller closet on the hallway or the hwh put there the kitchen storage would be much better. I like that they put more drawers into the kitchen.
LoVe ❤️
these are builder photos. are there actual photos of the park model?
Actual? Except for the floor plan these aren’t CG or artist renderings. So they’re actual photos… Besides, it’s a Park Model RV, what where you expecting?
Park Model RV’s are manufactured in a factory and either sold direct or through a dealership just like other RV’s… Unless pre-owned they will usually look like these photos…
it is pre-owned. and probably by a college student. that’s why i wanted pics of the inside of the actual unit. no reason to get snarky
I wasn’t being snarky, just don’t understand what you expect to see from a Park Model RV and there are photos of the inside…
Besides, the manufacturer’s photos of the interior would be better… Again, Park Model RV’s are built in factories and the companies that build them are usually big national chains with multiple factories across the country that can more than afford proper lighting and a professional photographer that wouldn’t produce such dark interior shots that relies so much on natural lighting.
The seller is also listed as PleasantTX and located in Bryan, TX, which probably means Pleasant Hill Rd
Bryan, TX and if you look at photos of that area they match up pretty well to these photos of the exterior. So those are likely the actual photos of where it is located now on the owner’s property.
This is a truly nice home and the price is perfect but I live so far away that to hire someone with a truck to move it here to Winter Park, Fl, would end up costing an arm and a leg, ugh!
No, it’s not an arm and a leg. Just get in touch with a mobile home mover and it will be somewhere between $4,000 and 6,000. I had mine brought here to central Florida from Mississippi last summer. Like this park model, mine was about half of the going price for the identical house new, so shipping was more than acceptable. Unfortunately, the only problem we had was blowing tires (10 to be exact) because we brought it here on the hottest day of the year. Mine has four axles and the driver carried plenty of spares. It’s fun putting your own stamp of color and style on one this perfectly laid out model. I am so in love with mine, I’ve never looked back at my 6 br 4 bath house.
I agree with D. Pederson, the colors used are way too dark. It makes the place seem smaller than it really is. Lighter colors of wood would be really nice, along with a light colored countertop. Maybe the countertop could be basically white with flecks of black and browns in it. I believe the door off the bedroom should open out against the railing. That way if you are carrying drinks or snacks and want to sit out by the bedroom you wouldn’t spill it by trying to get out of the door onto the deck.