This post contains affiliate links.
This is the “Denali” tiny house created by Utopian Villas.
Outside, you’ll notice this house is a little larger than many tiny homes, clocking in at 400 sq. feet. Aged and whitewash looking wood covers the home’s angular and geometric shape. This tiny home features all the bells and whistles including Pella windows and doors. There are three porches, one elevated in the back of the home which you can reach via a spiral staircase, and two on ground-level.
When you go inside, you’ll find a clean and colorful palette, including a lime green and grey tile back splash in the kitchen, coupled with a wrap-around island with seating for four. The dark wood cabinets house full-size Whirlpool appliances. The bedroom hides in the loft, separated from the main living area with clear “bars,” allowing for an open and airy feel. The bathroom includes a full-size tiled shower and a beautiful granite-style sink. There’s even an electric fireplace and LED lighting for energy efficiency.
Please enjoy, learn more, and re-share below. Thank you!
400 Sq. Ft. Denali Tiny House by Utopian Villas
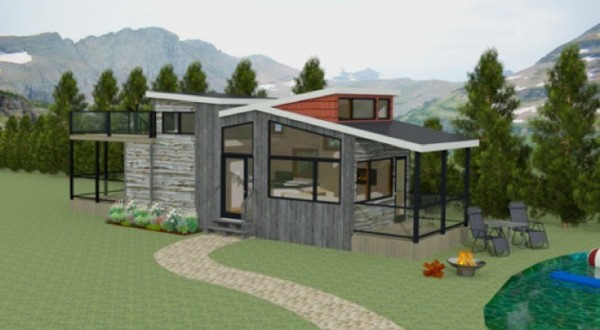
Images © Utopian-Villas.com
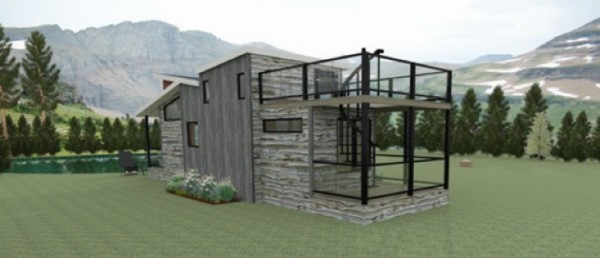
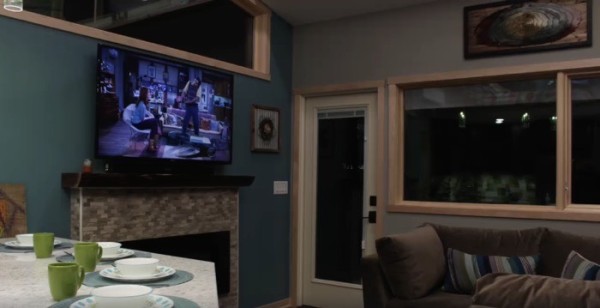

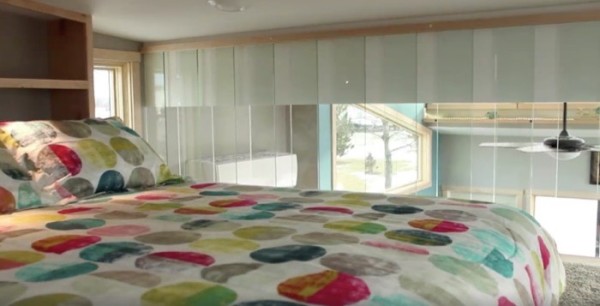
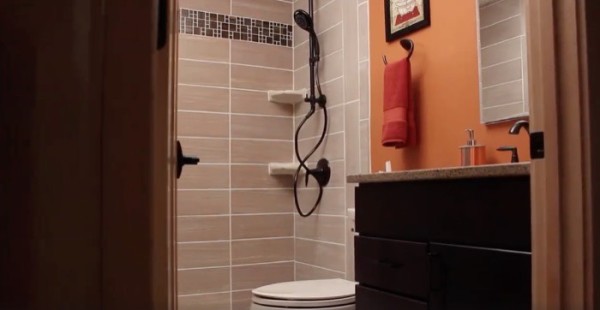

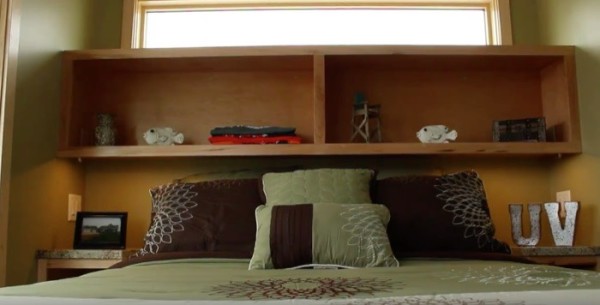

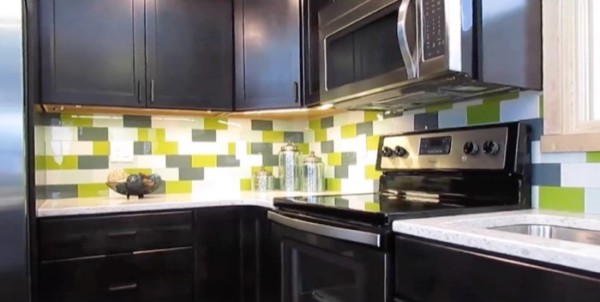


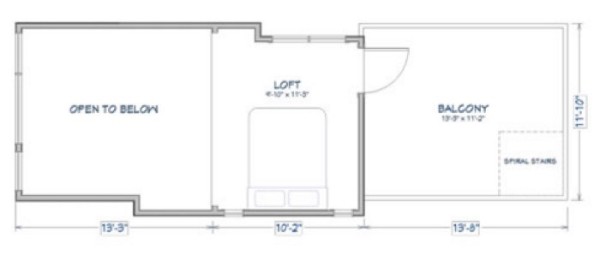

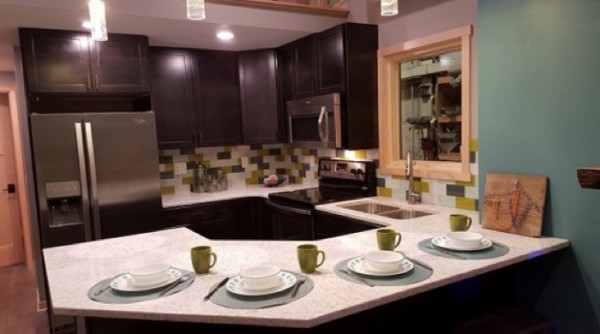
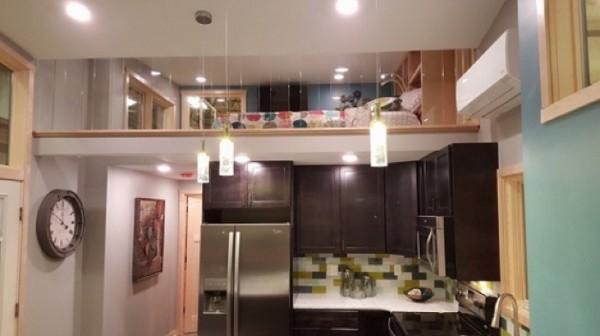
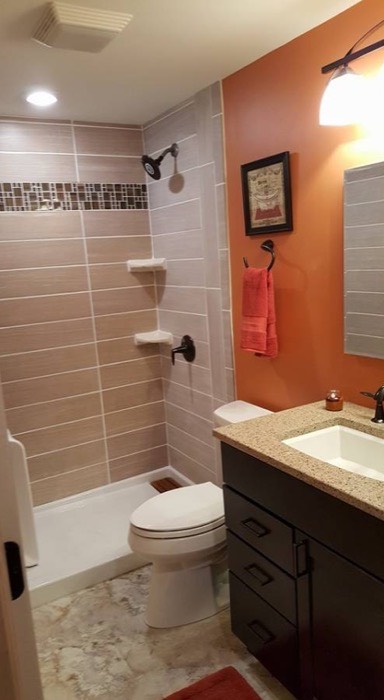
Images © Utopian-Villas.com
Learn more: http://www.utopian-villas.com/the_denali/
Resources
Related: 400 Sq. Ft. 2-Bedroom Fort Sumter Tiny House
Our big thanks to Eric Kurzynski for sharing!
You can share this tiny house story with your friends and family for free using the e-mail and social media re-share buttons below. Thanks.
If you enjoyed this tiny house story you’ll absolutely LOVE our Free Daily Tiny House Newsletter with even more! Thank you!
More Like This: Explore our Tiny Houses Section
See The Latest: Go Back Home to See Our Latest Tiny Houses
This post contains affiliate links.
Natalie C. McKee
Latest posts by Natalie C. McKee (see all)
- Anjali’s 4 Years of Van Life - April 17, 2024
- Touring the Spacious Sangja Tiny House: A 28ft x 8.5ft Home with a First-Floor Bed - April 17, 2024
- Family of 3’s 90% Recycled School Bus Conversion - April 17, 2024






I LOVE LOVE LOVE This!!!! Where can you have one built? How much would this cost? Can it be moved? Its Fabulous! My favorite so far!
Merely a concept mockup drawing. Wonder how it would pan out in reality?
This is a fairly decent concept, especially if one is not looking for a “tow-behind” unit. My guess is that this unit will be expensive and that may be just fine for people who want to downsize and have a piece of land.
The “bump-in” seems like token design effort that adds cost and serves no purpose.
AVD
I like the openness and high end amenities.
visually attractive vacation cottage. there is plenty of space to add storage closets and loft cabinets, ample storage. These are basic plans tha are meant to be modified to the owners tastes, wants and needs. I really like the first floor bedroom.
I Love their homes!
As a former builder, who has built houses with a total living space for two, of 5,200 square feet, I would rather see the more wealthy buy something like this for $70,000 than the monsters like I built in the past that cost over $500,000 when finished back in 1987.
Some people have more money than other’s. I am not one of them. But I fail to see the object of Tiny Houses or homes if the object is to keep the cost under $15,000. One has to take in consideration the carbon footprint, the basic cost as well as the land need to place a house of say 400 square feet and one of 4,000.
I appreciate the varied houses and ideas, cheap or expensive, I have seen on this site in the past.
Thank you to all of the people nice enough to share the various ideas and sizes in the past and hope it continues in the future.
I’m only seeing the one staircase that happens to be outside. is that the only way to the upstairs? it looks like you would have to go through the main bedroom to get there?
I noticed that, too. If the only access is via the spiral stair, this design would exclude placement in cold weather climates (such as the northeast).
It looks like there is an opening in the floor of the loft next to the front door. I don’t see it in the schematic drawing though. If you look at the picture showing the kitchen, the opening is above the clock on the wall to the left. I imagine you could use a ladder to get up that way.
I love it. My Yorkie and I will soon be in one. Perfect retirement home for this widow. Thanks for sharing.
I love the style here, but don’t like the low ceiling height in the sleeping loft. I understand why you have that in a tiny house on wheels, but I don’t want to put up with that in a house on a foundation.
This unit is on display on the east side of Galena Illinois, right on Hwy 20. You can’t miss it. It’s beautiful! Prices for this model start at $77,000. They must use ultra high quality materials since this unit is selling for $140,000!
Unfortunately there is little bedroom storage. What you see by the TV is all there is. But there is TONS of cabinet space in the kitchen!
And yes there is loft access right by that side door opposite the kitchen.
I would make one small change, and that is to put a bathroom, perhaps including a shower, off the bedroom upstairs. It would seem the plumbing is available, right over the downstairs bath, so it shouldn’t be difficult. Love this modern design, the outside deck areas are really great, and I would like to build one if it were under $100,000. More of this !! Bravo !!