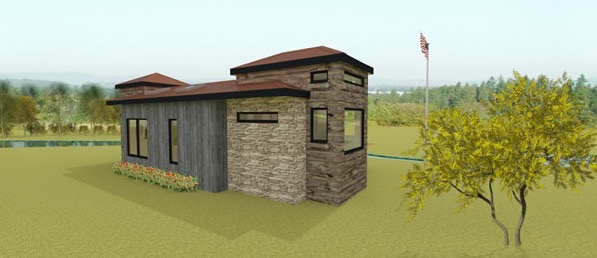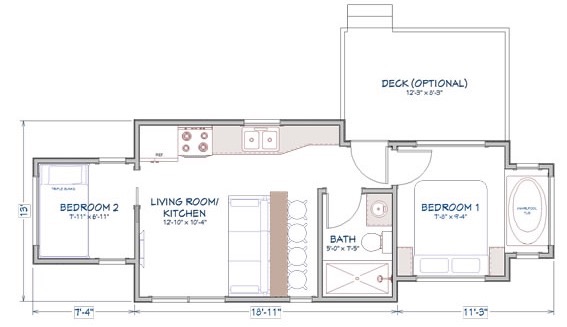This post contains affiliate links.
This is a 400 sq. ft., 2-bedroom tiny house called the Fort Sumter from Utopian Villas.
It comes with an optional deck. And from the outside, it looks like a small castle or fort due to its design, doesn’t it?
When you go inside, you’ll find a living area, full bathroom, kitchen, a space-saving barstool dining table, and two bedrooms. Please enjoy, learn more, and re-share below. Thank you!
400 Sq. Ft. 2-Bedroom Fort Sumter Tiny House

Images © Utopian Villas


Images © Utopian Villas
Learn more: http://www.utopian-villas.com/the-fort_sumter/
You can send this tiny house to your friends for free using the social media and e-mail share buttons below. Thanks!
If you enjoyed this tiny house you’ll absolutely LOVE our Free Daily Tiny House Newsletter with even more! Thank you!
This post contains affiliate links.
Alex
Latest posts by Alex (see all)
- Her 333 sq. ft. Apartment Transformation - April 24, 2024
- Escape eBoho eZ Plus Tiny House for $39,975 - April 9, 2024
- Shannon’s Tiny Hilltop Hideaway in Cottontown, Tennessee - April 7, 2024






Could someone please explain what those four round objects, each with four tabs, all in a row in a tight space, are? Thanks!
Those are stools, like for a bar. that tiny space is basically a ‘breakfast bar’
Those rounds in a rows re the bars tools..
Okay… thankfully this is a sketch-up render – I can only hope that no one has actually built this thing yet.
Normally I’d not say anything negative about a new design, but I have to agree with the Facebook commenter and his architect friend – the peculiar angle changes would increase the cost dramatically – that would be acceptable if it served a purpose, but here it only compounds the design flaws.
The bedrooms are indeed small – and have no closets whatever. (In fact, I see no provisions for storage or shelving of any kind.) The secondary bedroom is only 7 feet square – with a vaulted ceiling no less – it’ll be taller than it is long OR wide, and all that cubic is wasted.
There is no laundry facility, nor is there room for one.
The kitchen layout is useless if you cook a lot, (fridge next to the range yada yada) and the one side’s countertops narrow a lot to make room of rate door to the deck, and passage into the bedroom/bathroom area.
If you DID cook something, I assume you’d eat it at that bar behind the sofa – and goddess help you if you have to get up to use the loo while others are eating.
The bathroom is at least acceptable, but doesn’t help much overall – On the whole, I don’t think I’ve seen a design that gets LESS use out of 400 square feet. I’m sorry, but this one’s a bust.
All my own humble opinions, of course – YMMV, but in this case I felt the need to rant a bit. I’ll shut up now. 😉
I love the outside appearance, as the stone look is very pleasing to the eye. On the inside, I would replace the hot tub with a walk-in closet; and, use some of the deck area to create a mudroom/laundry room. 2nd bedroom, I would create a loft bedroom with storage space on lower level.
Just my thoughts….
i am looking for a place for my brother and myself we are older but we are looking for a quit place to live we are nice guys