This post contains affiliate links.
This is a 399-sq.-ft. park model tiny house with a double-decker porch!
It’s the Tumbleweed 4894 unit from Creative Living Solutions out of Austin, Texas. Check it out below!
Don’t miss other awesome tiny homes, join our Free Tiny House Newsletter for more!
15-ft. Wide Park Model Tiny House with a Double-Decker Porch!
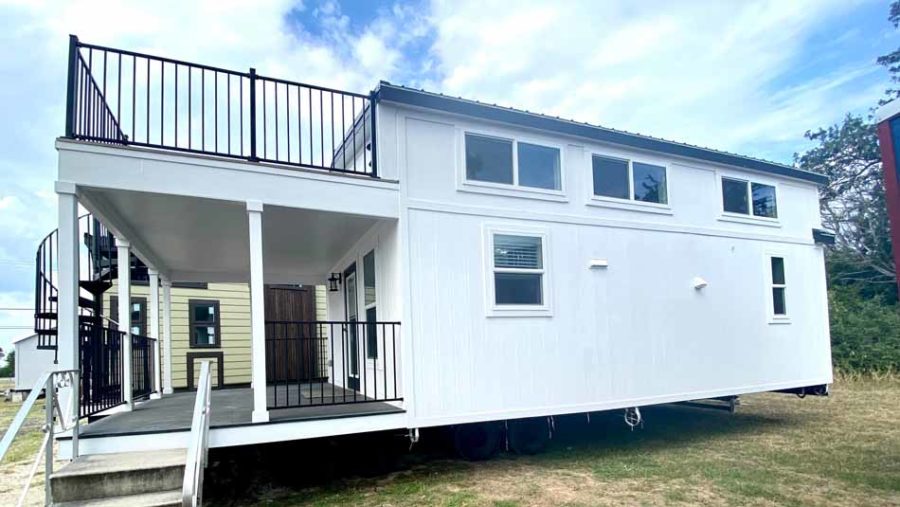
Images via Creative Living Solutions
There is an outdoor spiral staircase that takes you to the second level of the outdoor patio.
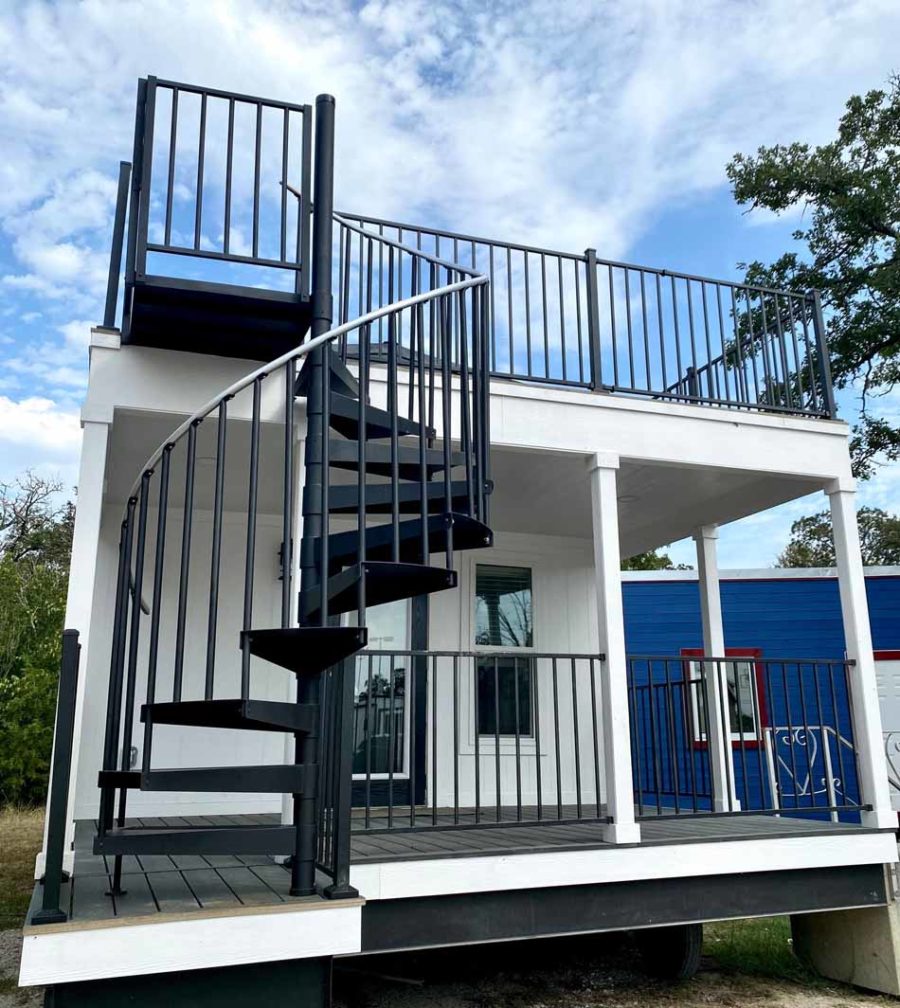
Images via Creative Living Solutions
Going inside to the living area and kitchen.
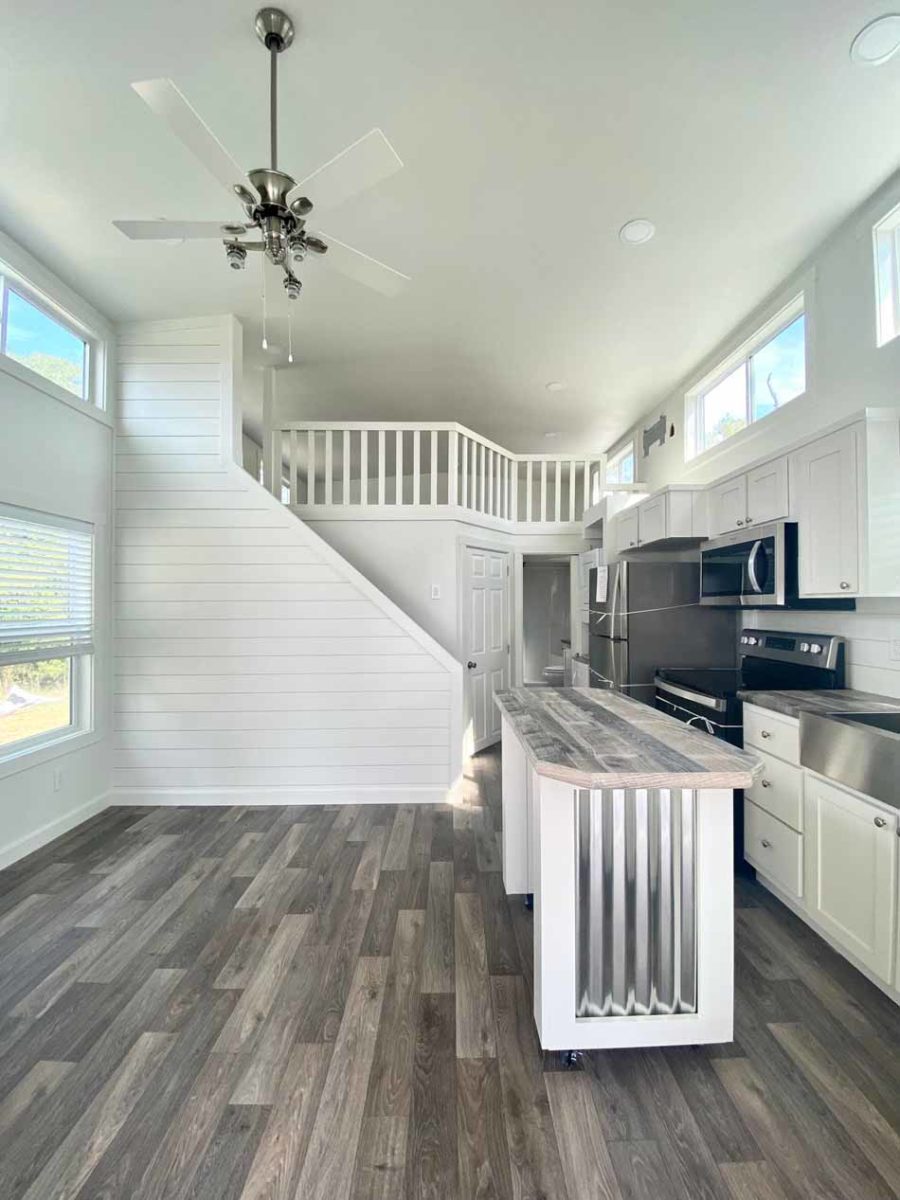
Images via Creative Living Solutions
There is an eat-in island here, lots of windows.
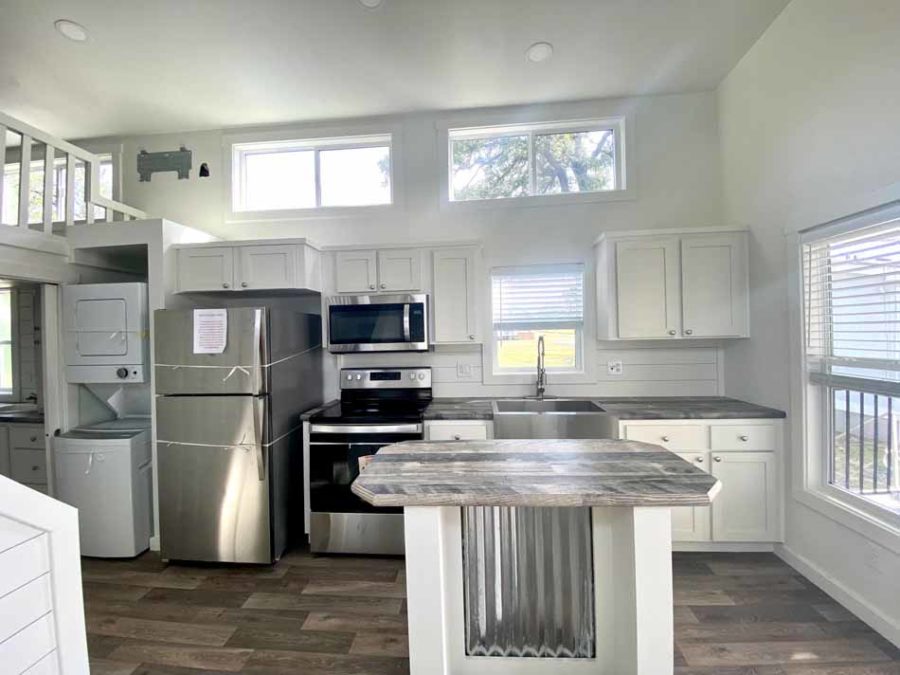
Images via Creative Living Solutions
The bathroom is accessible through the kitchen as well as through the main-level bedroom, shown below.
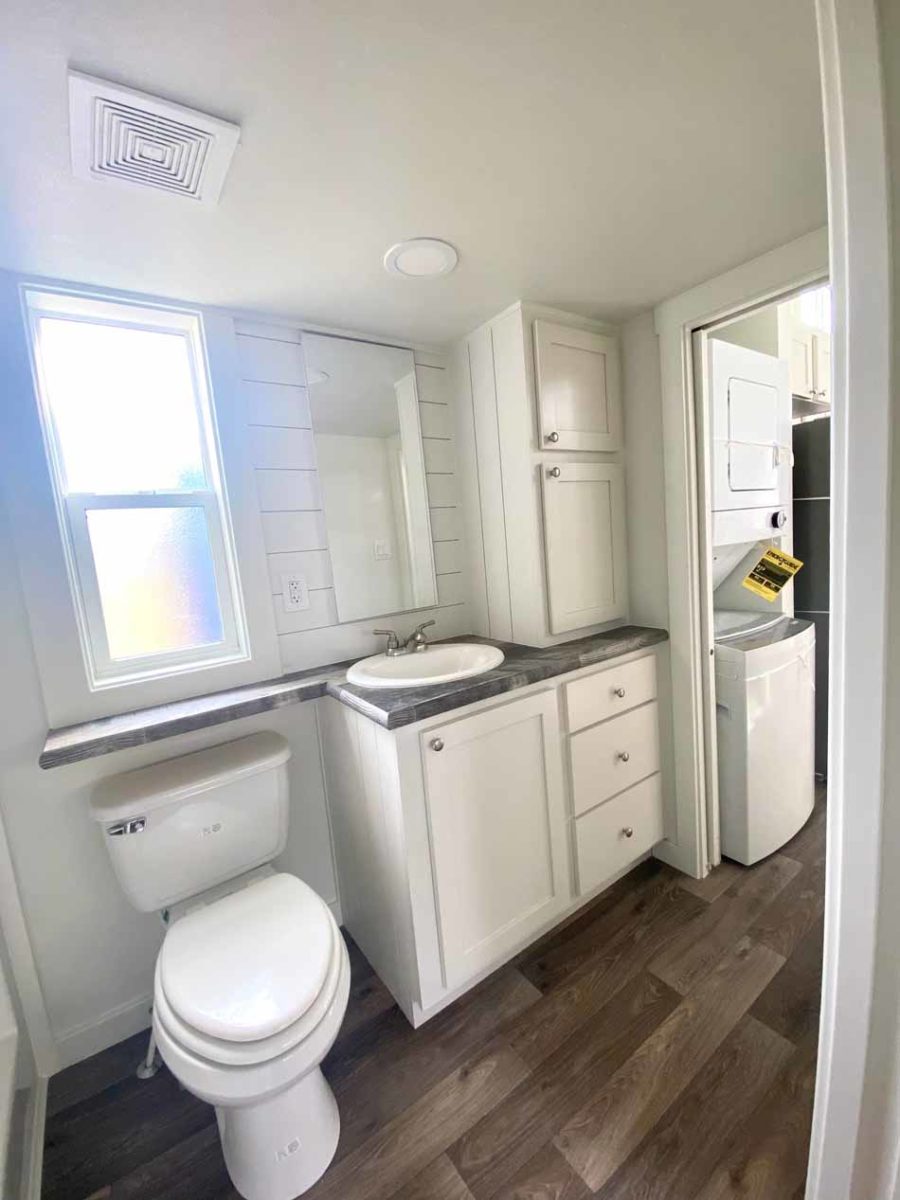
Images via Creative Living Solutions
There is pocket door access to the bathroom from the bedroom.
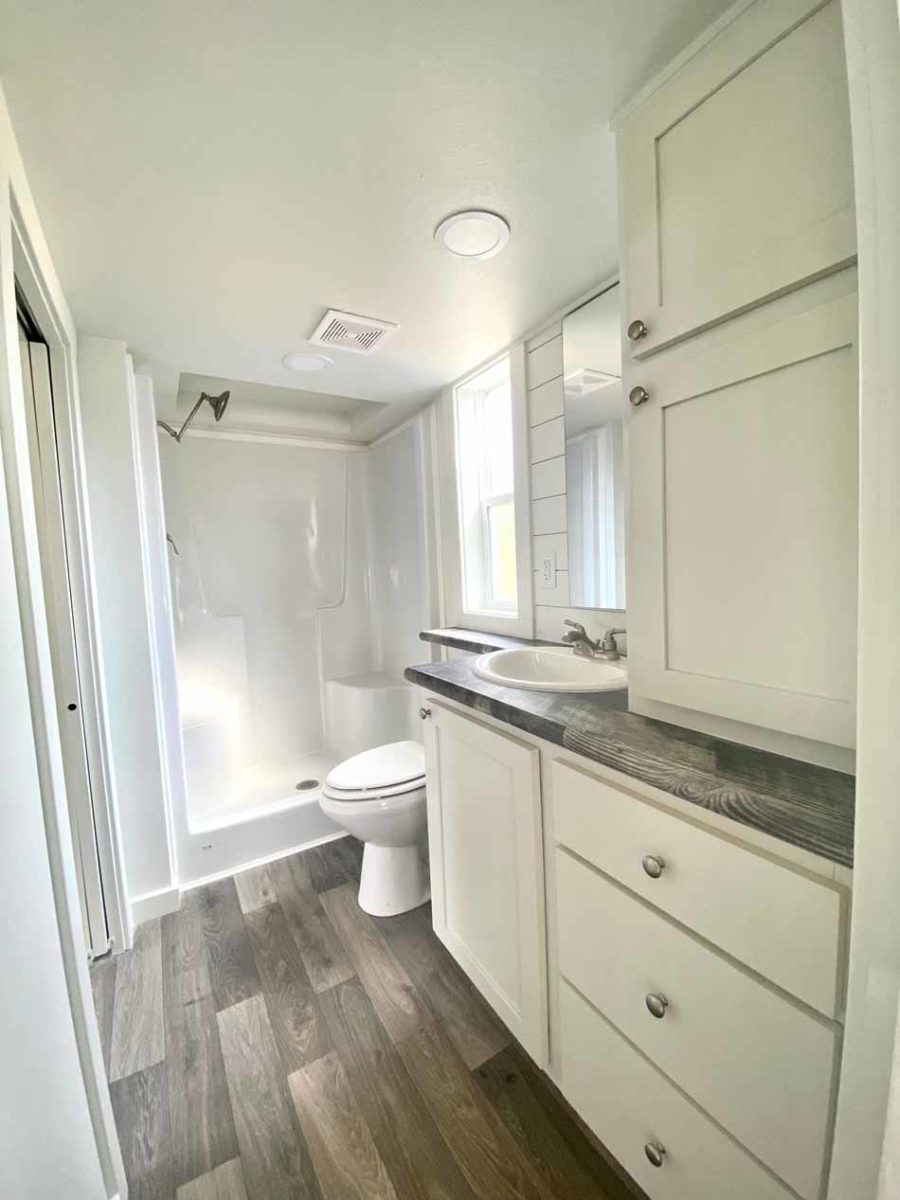
Images via Creative Living Solutions
The bedroom on the main level has built-in closets and drawers.
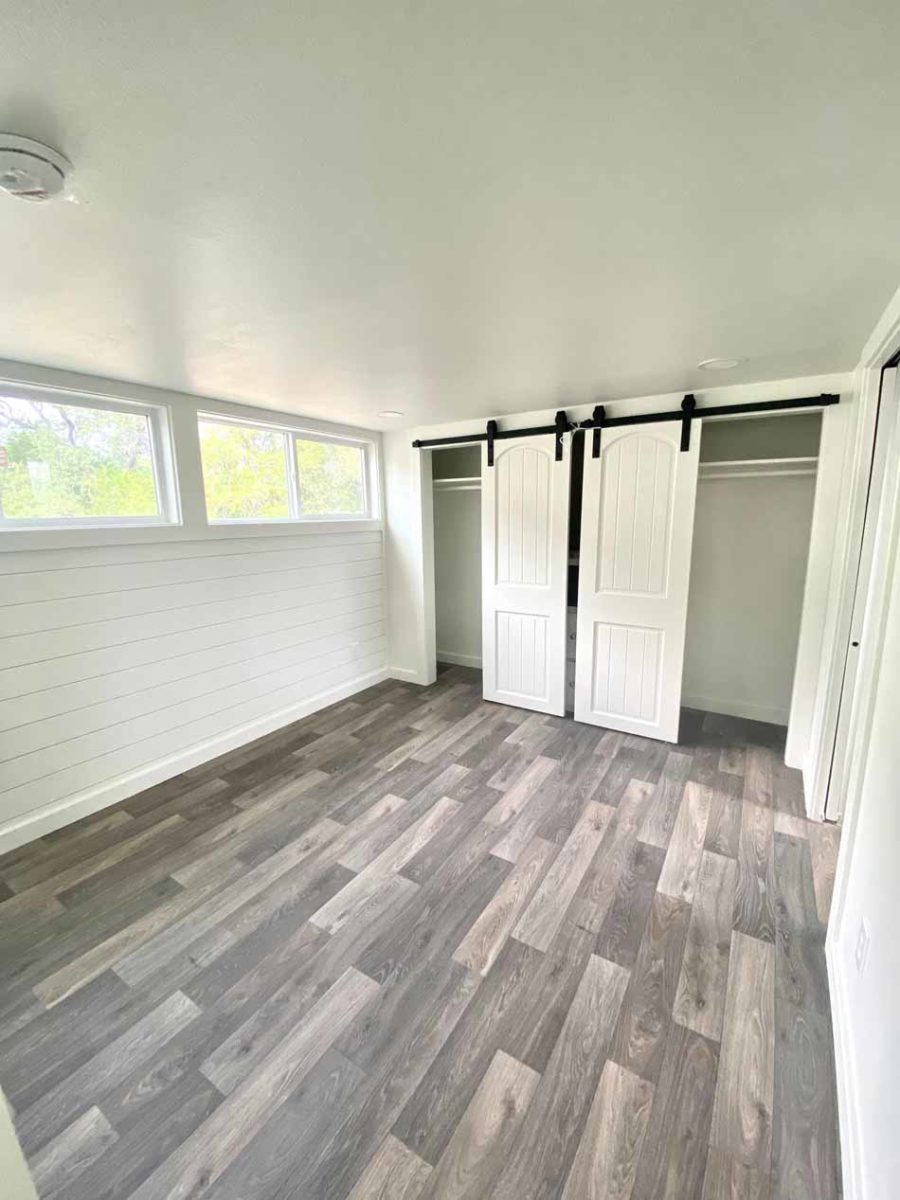
Images via Creative Living Solutions
The living area features a 48″ entertainment center built-in.

Images via Creative Living Solutions
Here is the rather large loft which is located over the bedroom and bath of the house.
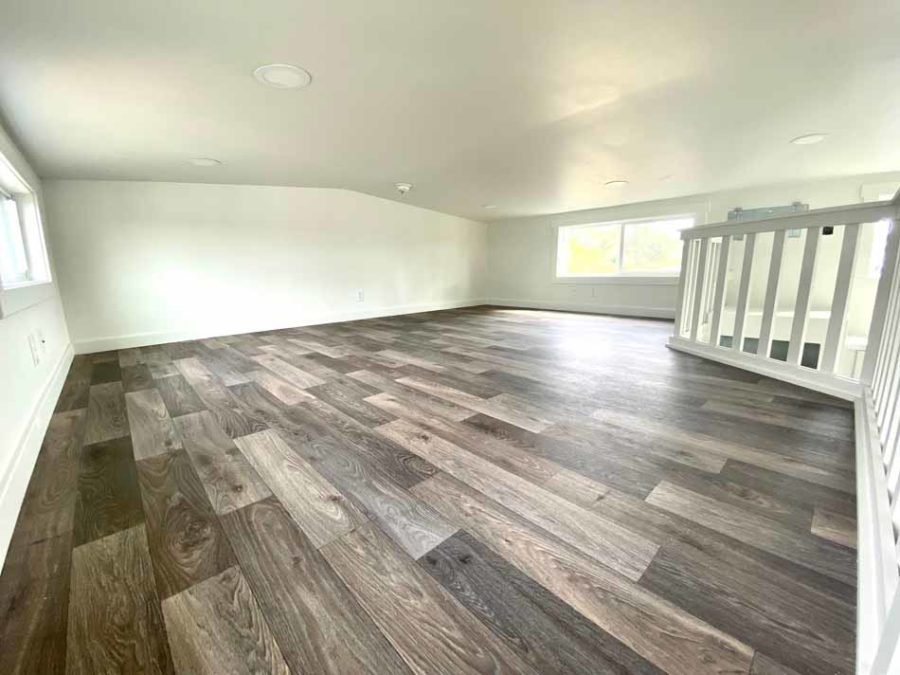
Images via Creative Living Solutions
A look at the space from the living area.

Images via Creative Living Solutions
This is a 15-ft. wide tiny house on a trailer!
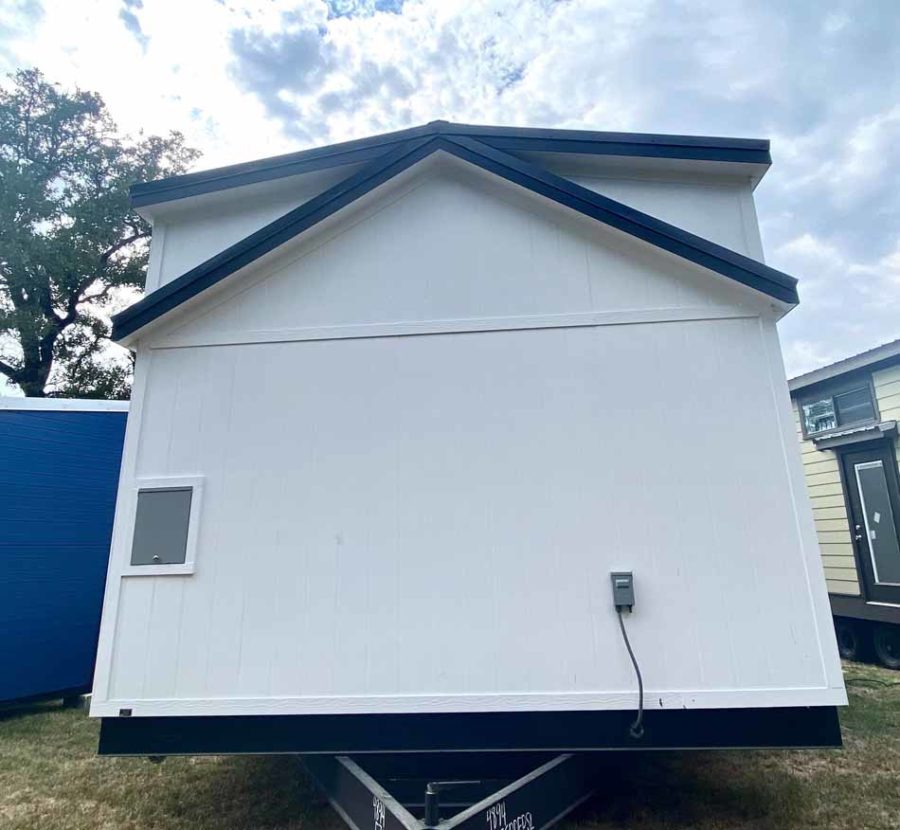
Images via Creative Living Solutions
The house is 26-ft. in length with an additional 6-ft. of deck.
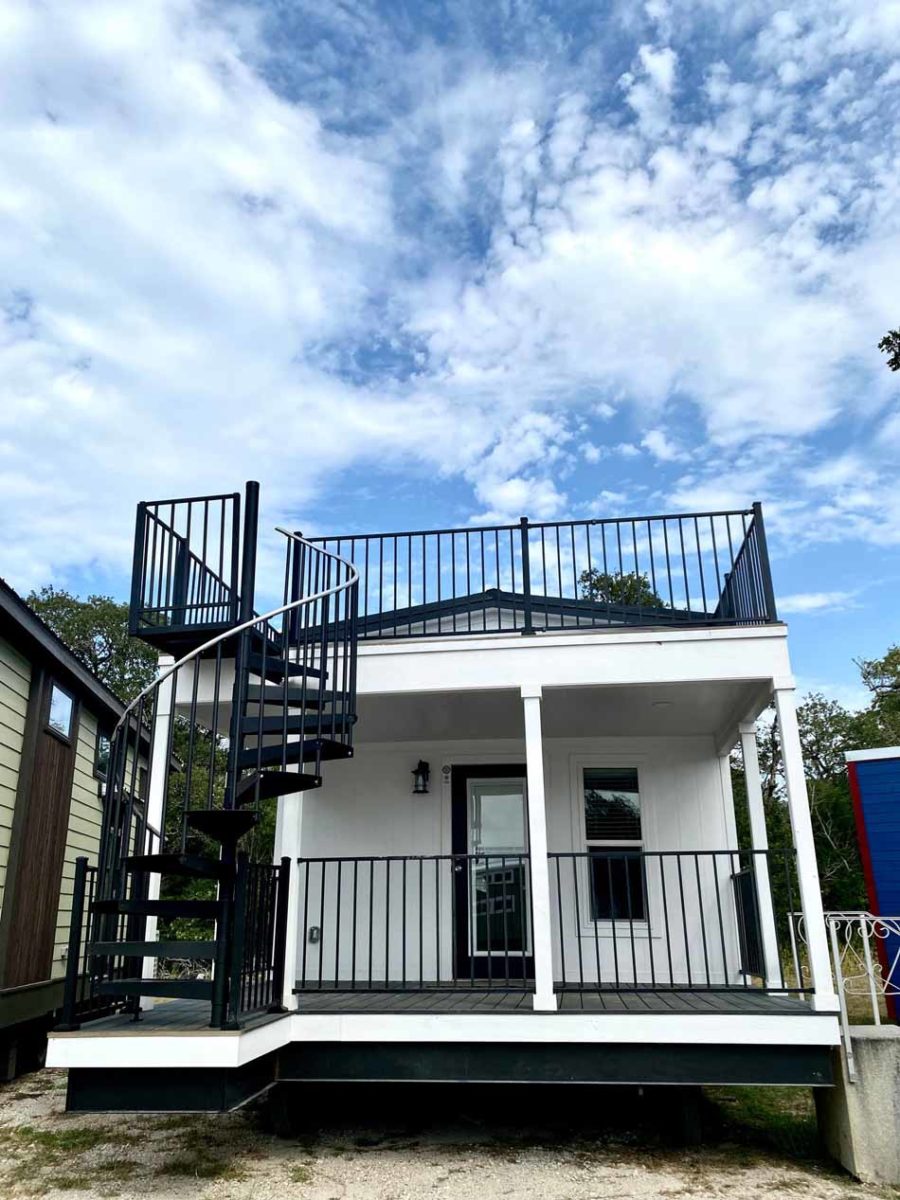
Images via Creative Living Solutions
Highlights
- From Creative Living Solutions
- The Tumbleweed 4894 model
- 399-sq.-ft.
- 10-ft. double-decker porch
- 1 bedroom
- 1 bathroom
- Loft space
- Side kitchen with eat-in island
- 15-wide model
- The floor plan and quotes are available at the links below
Learn more
Related stories
- Gamer’s Park Model Tiny Home in Austin
- Her Retirement Park Model Tiny House with a Crafting Room
- Oversized Tiny House With Wraparound Porch!
You can share this using the e-mail and social media re-share buttons below. Thanks!
If you enjoyed this you’ll LOVE our Free Daily Tiny House Newsletter with even more!
You can also join our Small House Newsletter!
Also, try our Tiny Houses For Sale Newsletter! Thank you!
More Like This: Tiny Houses | Builders | THOWs | Park Model Tiny Houses
See The Latest: Go Back Home to See Our Latest Tiny Houses
This post contains affiliate links.
Alex
Latest posts by Alex (see all)
- Her 333 sq. ft. Apartment Transformation - April 24, 2024
- Escape eBoho eZ Plus Tiny House for $39,975 - April 9, 2024
- Shannon’s Tiny Hilltop Hideaway in Cottontown, Tennessee - April 7, 2024






Now this is very interesting. Like the layout, and the double deck porch.
Love the layout and the decks are amazing!
The title alone made me think of double wide trailers that are moved on wheels then reconnected for living. The photos proved me wrong. Still, one needs special permits to move this home down the road. I am sure the tenants will enjoy the extra space as it feels less claustrophobic. One can pass another without bumping (:>))
Oh, yes, please! I’m afraid to ask what this might cost, but it’s wonderful. If money were no object. . .
You’d have to get a quote for the actual price but their FAQ says their prices falls into $80,000-$145,000, depending on the floor plan and specific upgrades/customizations….
I don’t like the patchy-looking gray floor. And it’s pretty boxy looking. But I do like the double-decker deck.
I like it a lot because it’s compact but spacious enough for two.
However, I dislike crawling lofts in general and this one is no exception. The dormers and stairs increasing cost and more interior height and cross ventilation in the sleeping area would be a plus, especially here in FL. The covered outdoor areas are great as the roof top terrace is.
This looks like a mini-mansion on wheels!! Not sure how much built in storage there was and maybe I overlooked?? I do love all the white and the luxury vinyl (I think that’s what’s placed there) floors — nice contrasts, It seems to have everything and the larger loft offers opportunities. Tho many love the roof decks, my experience is folks want them but don’t necessarily use them — and I guess it depends on the area where one lives?? Otherwise, lovely small mini mansion!!!
You can see details in the floor plan on their website but you can see from the photos that there’s some storage in the bathroom and a double closet in the bedroom with the sliding barn doors covering a dresser in the middle of them…
I really like this one a lot! I’d make a few changes like adding some height to the loft for a craft studio, but this is the best one I’ve seen in a while. I love the porch, but would probably nix the roof space because I wouldn’t use it.
All in all, a great tiny.
I am not too crazy about the layout of this house. And the dark wooden floor and countertops as well as steel and black together with all the white, make it look very sterile. I am more into a layout and colours of The Bellevue park model from West Coast Homes, where you will not feel like you are sitting in the kitchen when using the livingroom space. It has a different and much better thought out floorplan than this one.
Overall it is very spacious and aesthetically pleasing. I am not a fan of lofts because going up and down the stairs is a problem but I like how open it is downstairs. I would suggest that the manufacturer tweak the floor plan by a few inches so there can be a door covering the washer/dryer unit. This is a good blank slate that everyone can add their own furniture and decorations to that will give them their own cozy space to live in with the “feel” that appeals to them. New and empty spaces are always a bit cold but can easily be warmed up to suit our own personalities.