This post contains affiliate links.
Wasted Time LLC is a tiny house company in Southern Louisiana that builds beautiful tiny homes with stunning interior (and exterior!) woodworking.
I use the term “hobbit” too much, but the sinker cypress inside this little home feels like it belongs in Middle Earth. This was a custom build, and at 12 feet wide, would require a permit to move it. That being said, the extra width allows for a super-spacious home with a downstairs bedroom, large living area and luxurious bath! Totally worth it.
Get more details about this specific model below. Enjoy the pictures!
Related: The Ironclad Tiny House Model by Wind River Tiny Homes
32′ by 12′ Stunning Wasted Time Tiny House
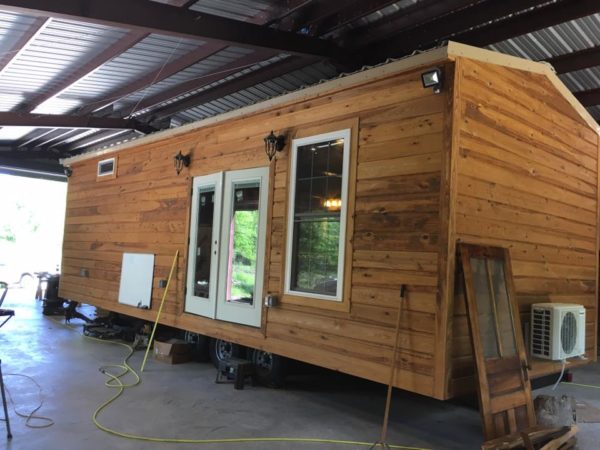
Images via Wasted Time LLC
Wow! Look at the live-edge on this counter top. Gorgeous.
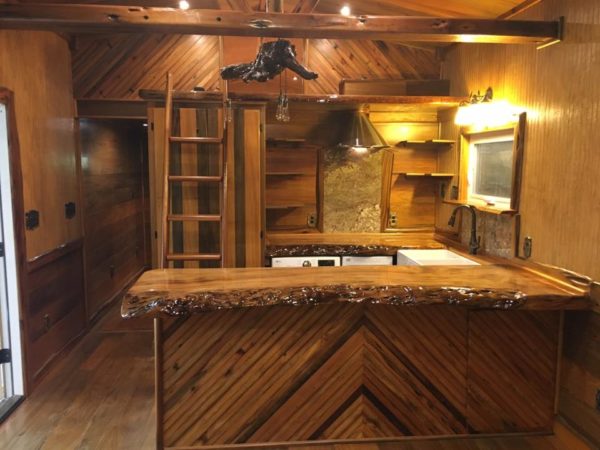
Loving that knobbly wooden light fixture!
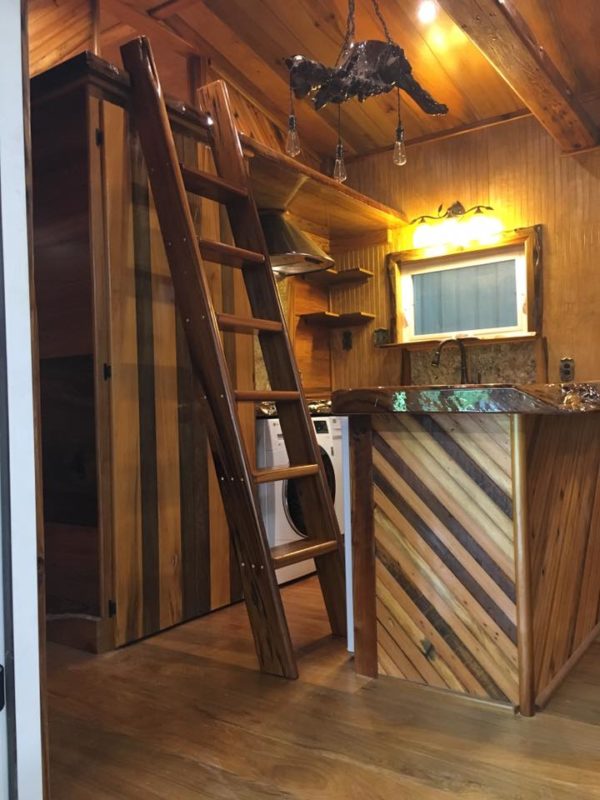
Live-edge trim around the windows in the living room.

I’d love to see this place furnished. Tons of room here!

Mini-split for heating and cooling in the living room.

Hallway to the back room (bedroom and bath back there!)
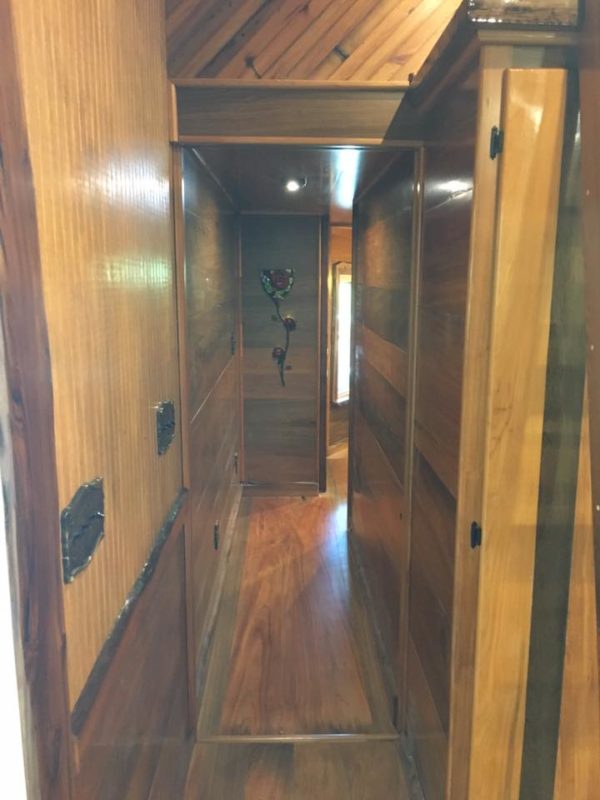
Wow those closet doors are amazing. This is the bedroom.

How cool is this bathroom? I like the toilet nook.

Custom sink. I have never seen something so cool!

Residential toilet for those who dislike composting kinds.

Here’s the simple exterior that would look great in the woods.

Love that they used the space over the hitch here.

Here is a sketch of the floor plan.
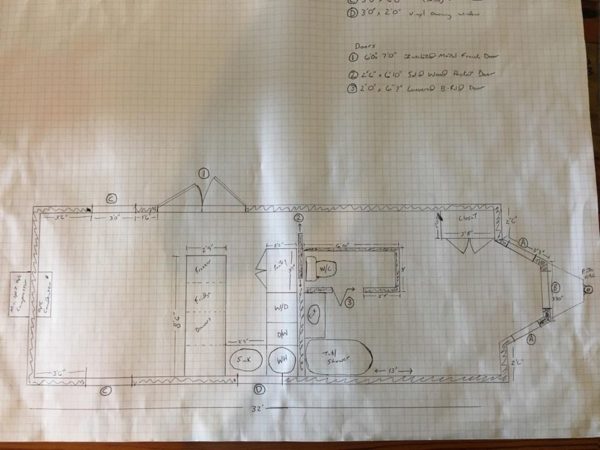
And a look at the loft area floor plan as well.

Images via Wasted Time LLC
Related: Expanding Tiny House with Slide-Outs That Will Amaze You
From Wasted Time LLC:
The “not-so-tiny” tiny house is just about complete! Measures 32′ long and 12′ wide. Just over 500 square feet with the loft space (loft is 11′ x 13′). Features a 5′ claw foot tub with shower, bathroom sink made from a sinker cypress burl, sinker cypress on floors, walls, ceilings and counters. Exterior siding is new growth cypress. Kitchen features double farm style sink, dishwasher, clothes washer/dryer, fridge, and freezer.
Resources:
Share this with your friends/family using the e-mail/social re-share buttons below. Thanks!
If you liked this you’ll LOVE our Free Daily Tiny House Newsletter with more! Thank you!
More Like This: Explore our Tiny Houses Section
See The Latest: Go Back Home to See Our Latest Tiny Houses
This post contains affiliate links.
Natalie C. McKee
Latest posts by Natalie C. McKee (see all)
- Double Loft Tiny House with 4.6 Acres in Colorado - April 22, 2024
- Empty Nesters Downsize to a Truck Camper - April 22, 2024
- Fox Head Shaped Cabin in the Woods! - April 22, 2024






Curious how expensive this Park Model is. From the woodwork I am thinking between 2 and 3 hundred dollars a sq.ft.
As much as I like woodwork, this for me is beyond my needs or use. The high gloss finish is also a maintenance item that needs to be considered. I am sure this will appeal to many of the Southeast Asia immigrants as they have always loved the High Gloss finishes on expensive properties.
It’s not a Park Model RV…
Park Models RV’s don’t go over 400 sq ft, and they’re not custom built but factory made to RV standards…
At just over 50o square feet, it’s actually a small camp style cabin house on wheels… and no, it doesn’t just appeal to Southeast Asian immigrants.
1) 500 sq.ft. including loft(not counted with Park Models as there is only 50″ or less headroom. Not 60″ it is ruled “Storage”in most states.
2) And no it does not ONLY appeal to Southeast Asians, just having many Asian clients I found they have an appreciation for high gloss finishes…You fit your product to your client base is usually a good rule. I have been to 11 factories so as I write about this, I have been around.
1) Yes, not 60″ is a rule in most states but despite playing loose with the numbers, Park Model RV’s will never list total square footage as over 400 sq ft…
Reason being, the moment they declare it’s over 400 sq ft is when it can no longer be regulated like a RV and must meet HUD building code and the Park Model regulations only allow up to 500 sq ft max under that stipulation.
Besides, it doesn’t change that Park Model RV’s are commercial made products that are manufactured in a factory on a assembly line and are not custom made!
While this was custom made by essentially one guy who also makes custom furniture and doesn’t set any proprietary limits on his designs…
2) It’s generally a mistake to generalize about an entire ethnic group, and I can assure you that Asians have individual tastes just like everyone else on the planet!
Lots of people just like shiny new things and that’s not unique to any group of people!
There’s a difference from knowing what your clients want from stereotyping them all and ignoring their individuality…
People generally take offense when you suggest their ethnicity matters more than their individuality in attributing personality traits like what they like and dislike…
I would suggest reviewing what you’ve stated and how it can be interpreted by people of Asian decent, such as half of my family!
Thanks James and Bill. I appreciate the compliments. It seems you know quite a bit about me James. From the website I assume? Yes, it is just me at the moment. I hope to hire a crew though once I get a backlog.
Wow! This is the first 12′-wide THOW I’ve seen to date. Totally, actually, long-term livable. Love the sink and live-edge stuff. My only complaint would be it’s too dark inside. Not enough windows (?) and too much wood. Floors and ceilings and an accent wall here and there would be better. But white paint on select walls can fix that. Maybe that would brighten it up enough. But I hate to complain; this is a great THOW.
It’s not the first 12′ wide THOW I’ve seen but it’s the first that has a total square footage of over 500 sq ft… It’s practically in its own category…
The wood finish if for those who like the look of wood/log cabins…
If it’s too dark for you, an alternative to paint that would cover the wood and hide the grain detail would be to white wash it…
It gives the opposite effect of staining, lightening the wood but keeping the grain visible for that wood pattern appeal…
All that wood, though, probably means it smells great inside…
While the epoxy resin finish on the wood counter tops and sink can be given different color(s) or finish effects instead of just the glossy finish… Including glow in the dark ;-p
So can water proof the wood and still give it an artistic touch…
James I do like wood but totally agree with you here. There is way to much dark wood. Lighter like log cabins would be a lot better but I think way to much wood even so.
Gee just thought with everything being wood in this cabin, are the light bulbs wood also?
lol, good one… Though, that reminds me that back in 2012 at the International Contemporary Furniture Fair, which has what they call a Designboom Mart. Basically, a colorful, commerce-minded exhibit of about 30-plus designers from across the globe, and that year they had a back to mother earth theme. So one of the exhibits was an actual wood bulb that worked!
Not very practical of course but as a piece of art it was interesting…
It’s amazing to consider how many crazy ideas people have actually done… Especially, in the name of art…
I did in fact whittle the light bulbs out of wood. 🙂
I like the wood look (obviously). My prototype trailer was made in the same style and this client wanted essentially the same thing. The options are completely up to the client. I would build the interior all painted white if that is what the client wanted.
Thanks. I like the idea of whitewashing. It’s so great to see the grain, however I was feeling a little like a spelunker with the dark! Toning down the gloss would help me immensely, too, as it reminds me of sweating walls. Yes, I am from a humid and hot state and we had that problem in several houses. As a result, I prefer flat on walls and semi-gloss on furniture. Interesting how childhood can affect your adult choices.
All in all some very nice touches in this home. I like the separate toilet and a lot of the live edges.
Also there is some very good trim and structural Truss work. Having live edge materials in abundance and having it coordinate so well is an art. Useful floor plan for seniors as the loft is a great place to store grandkids. I like the historical southern window sizes and the ambiance it creates with historical structures. Probably my favorite structural feature of the south. With the low pitch roof I would have gone with 9′ walls at least.
Thanks Bill. The live edge trim takes a long time to match up well on the corners around the windows and doors. I prepped about twice a much live edge trim than what’s actually in the trailer so that I had sufficient selection of widths, colors, edge profile, etc. It does take copious amounts of time. Luckily for me that is one of my favorite things to do, so I have a lot of patience for the process.
Very nice craftsmanship in this unit, and definitely like the wider size as a real “liveable” space – but waaaaaaayyyyy too dark for my taste. Needs more glass, maybe a skylight or…? Touches like the sink are very cood. Wonder what the price on something like this would be? A lot of “art” went into crafting this abode, not going to be inexpensive! I really do like the trend to a wider, slightly larger living space.
An EXCELLENT bathroom! But as for the rest…hate the exterior. So meh and charmless. The interior…ugh, so much brown. Lots of light paint needed. But the bathroom…especially the bathtub, and the toilet nook…saves this. This is ALMOST perfection. I’d love to give this house’s basic layout to Zyl Vardos and see what they’d do with it.
I cannot believe how awesome this home is. The wood detail is the so pretty and cozy. This is the kind of home I would LOVE to live in.
An adorable little house. I really like the bathroom sink. It’s a perfect hobbit house. But, too dark for me.
Very nice, but I need brightness. To dark, but amazing craftmanship.
😆