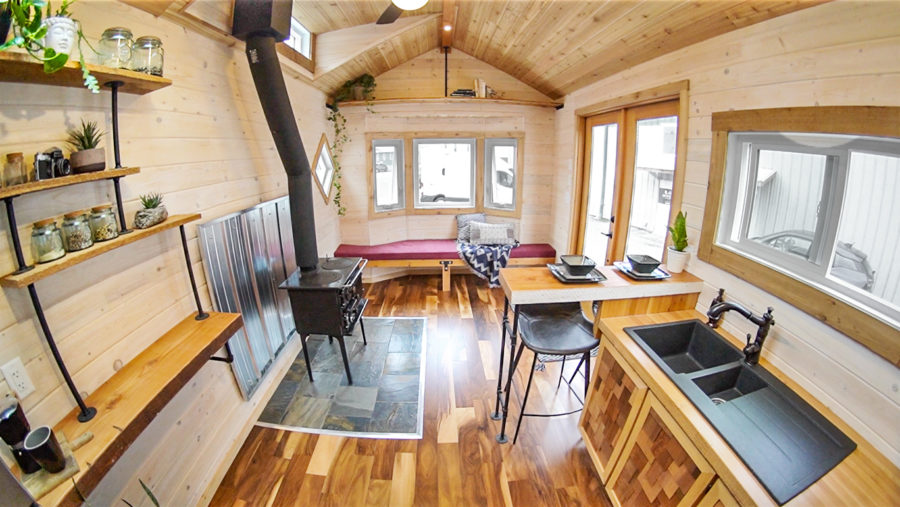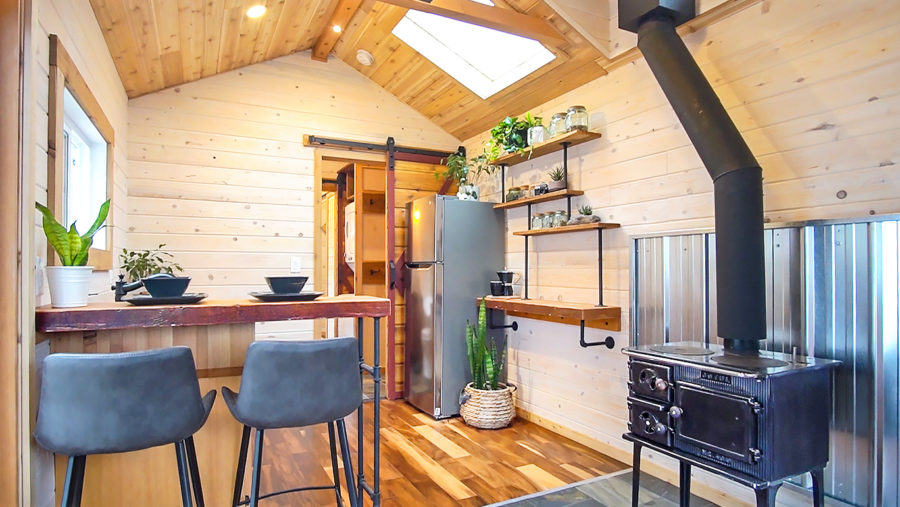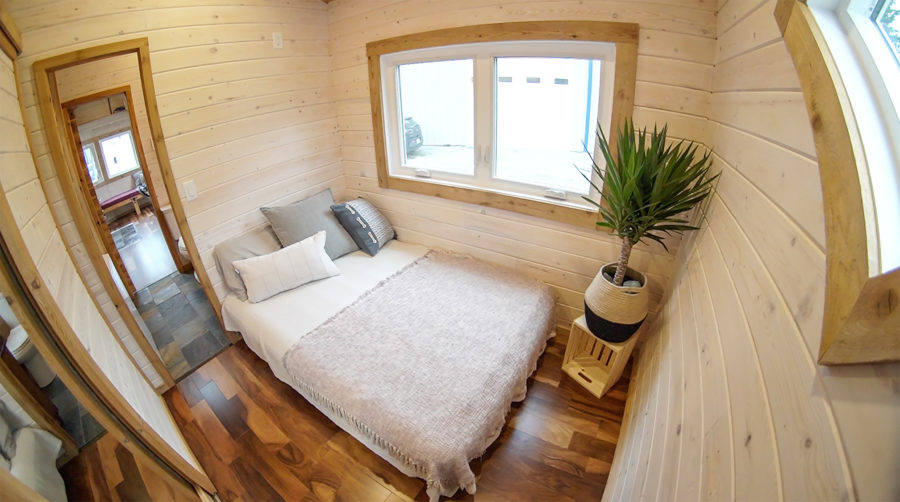This post contains affiliate links.
The Huckleberry is a 30’x10′ extra wide and single-story tiny house on wheels with an open concept living space, a walk-through bathroom, and the main floor bedroom.
It’s packed with unique features like a vintage wood stove and claw foot bathtub, handmade cabinetry, rough sawn wood details, and diamond-shaped windows. It was designed and built by Rewild Homes Ltd on Vancouver Island, British Columbia, Canada.
Don’t miss other interesting tiny homes like this one – join our FREE Tiny House Newsletter for more!
30-ft. Huckleberry Tiny House, 10-ft. Wide!

Image © Exploring Alternatives
The living room and kitchen are minimalist and very open concept. The owner is a yoga teacher who wanted lots of space to practice.
There’s a bay window with a built-in bench to create a little reading nook and a vintage Jotul wood stove for heating, cooking, and baking!

Image © Exploring Alternatives
The kitchen has custom cabinetry built with an assortment of wood, including reclaimed old-growth pieces and leftover cedar shakes. The sink is granite, and it has a drainboard to protect the wooden countertop.
There’s a portable induction cooktop in case it’s too hot or inconvenient to light the woodstove, as well as a small breakfast bar, storage shelves, and a full-size fridge.

Image © Exploring Alternatives
The walk-through bathroom has a beautiful cast iron clawfoot tub, a flush toilet, and a reclaimed sink and vanity. On the other side of the room is a stackable washer and dryer, as well as a mudroom with swivel coat hooks and a dutch door.

Image © Exploring Alternatives
At the far end of the tiny house is the main floor bedroom (no loft here!), which is separated from the rest of the home with a soft close barn door. It fits a double bed against the wall and has wall to wall closet storage with sliding doors to ensure the electrical panel is never covered.

Image © Exploring Alternatives
Check out the video below for a full tour and to meet Jess and Pat from Rewild Homes!
VIDEO: Fine Crafted DREAM TINY HOUSE with Extra Wide Layout & Unique Vintage Fixtures
Additional Resources
- Huckleberry Tiny House Tour
- Rewild Homes Ltd. Website
- Rewild Homes Ltd. on Instagram
- Exploring Alternatives on YouTube
Our big thanks to Exploring Alternatives on YouTube for sharing!🙏
You can share this using the e-mail and social media re-share buttons below. Thanks!
If you enjoyed this you’ll LOVE our Free Daily Tiny House Newsletter with even more!
You can also join our Small House Newsletter!
Also, try our Tiny Houses For Sale Newsletter! Thank you!
More Like This: Tiny Houses | THOW | Video Tours
This post contains affiliate links.






Very nice design and materials.
Elderly couple (us) looking for a small one floor tiny – within 100 miles of Charlotte, NC Estimate: 10’ wide x 20’ long w/fold down double or queen bed. Would love tub/shower if it can fit + stackable washer/dryer.
Any leads – very welcome. Can be a used one for sale or build it. Please help…we must move in sometime in April.
Bathroom is too cramped. They could have used the other side of the room better. Washer/dryer could have been put in kitchen next to the frig.
May I suggest contacting one yourself?
Get a simple single plane roof design 10′ wide, the best width I’ve found and find a space, hire a carpenter, electrician, etc are fairly cheap as the work goes so fast.
Even handicapped 80% but very experienced I and another good all round construction worker we built most of my 10×16′ in just 2 days with just painting, finishing to do. And well shopped materials just $3k from Lowes, Home Depot.
I like putting the kitchen, bath at 1 end and open plan the rest as you can use selected normal furniture and have different functions on each long side.
I found 2′ wide storage lofts at 6′ high down each long wall holds huge amounts of stuff and in marked storage tubs easy to find, get to.
As my lot, 2 THs are paid for in 97 I live on under $150/month for power, trash, water, internet and phone which allows a good life in only $800/mo SS.
Think about building 2 or more for rentals as so cheap done this way. Be choosy whom you rent to with big deposits and good contracts or by the week.
Very pretty and very well designed. It looks comfortable for living.