This post contains affiliate links.
I thought you might also enjoy this 290 sq. ft. studio loft in Vietname by A21 Studio Architects.
It was completed in 2012 in Ho Chi Minh, Vietnam. This small home was designed for a middle aged woman and her friend. And as you’ll see the home has a zen, minimalist, modern and homey feeling and look all at once. You may or may not agree.
One thing is for sure… It’s a one-of-a-kind home with lots of thought put into the design. When you go inside you’ll find the first level has your living room, dining area, and kitchen. And it’s all open space with view of a beautiful staircase that takes you upstairs where you can access the bedroom and bathroom.
Something that makes this home very unique is how there’s a living tree inside. I hope you’ll enjoy it below and if you’d like to please feel free to talk about it in the comments and re-share below.
Related: Simple Japanese Inspired Tiny House: Zen Cabin in the Woods
290 Sq. Ft. Nature Inspired Zen Studio Loft
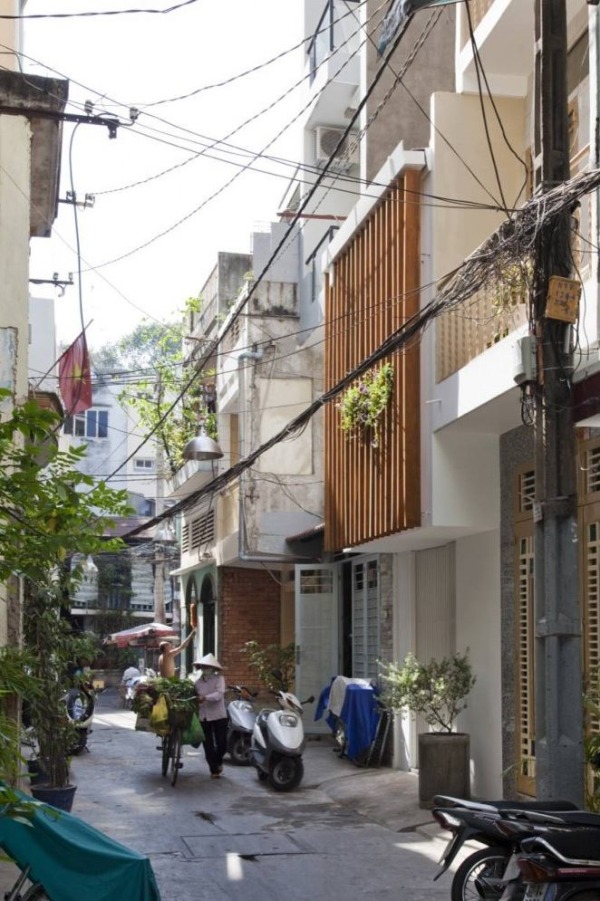
Images © Hiroyuki Oki
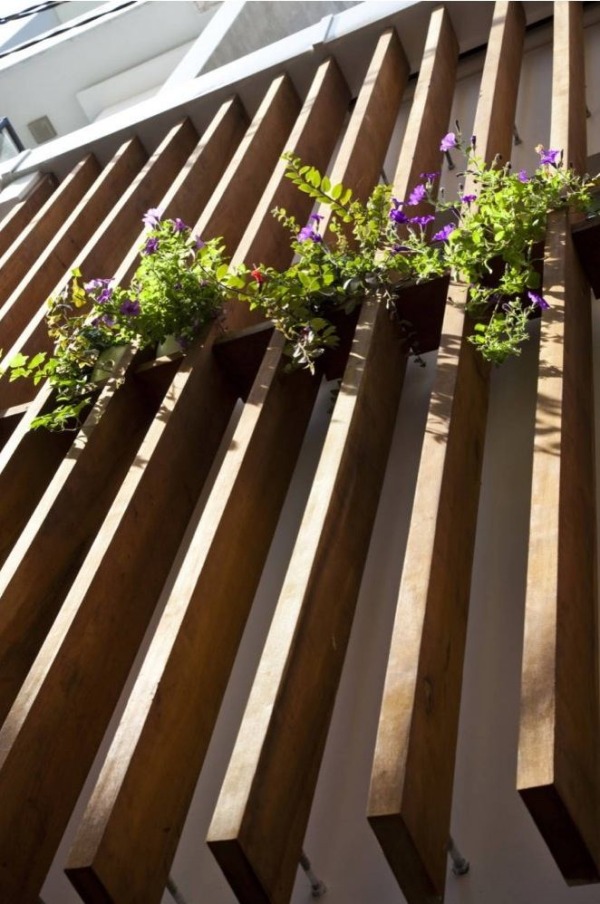

Related: 200 Sq. Ft. Zen in Law Tiny House with Murphy Bed in the Loft!
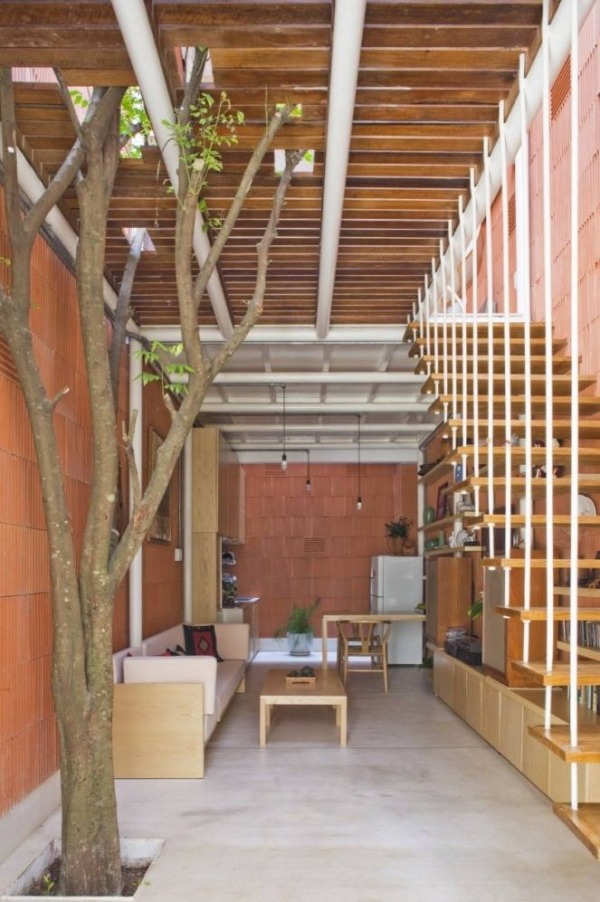
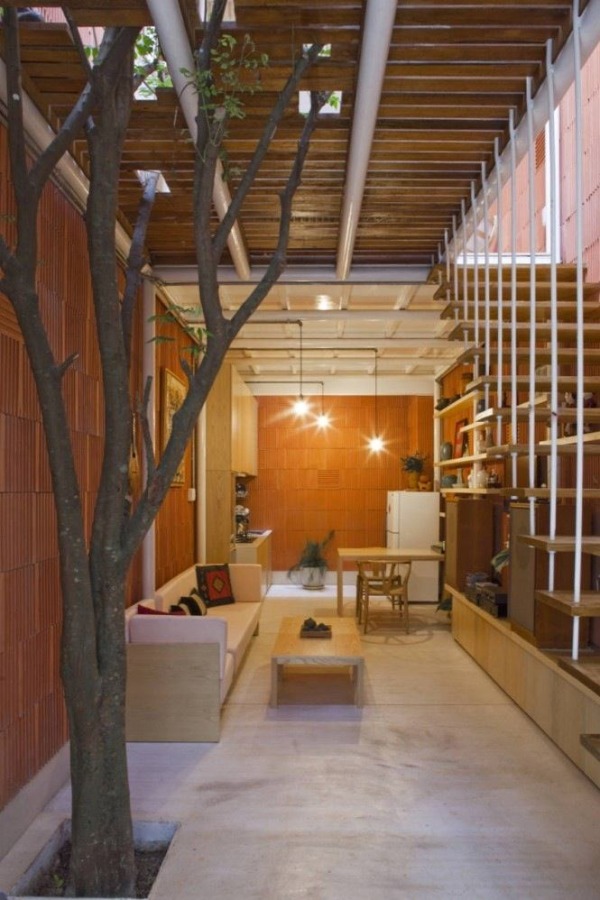
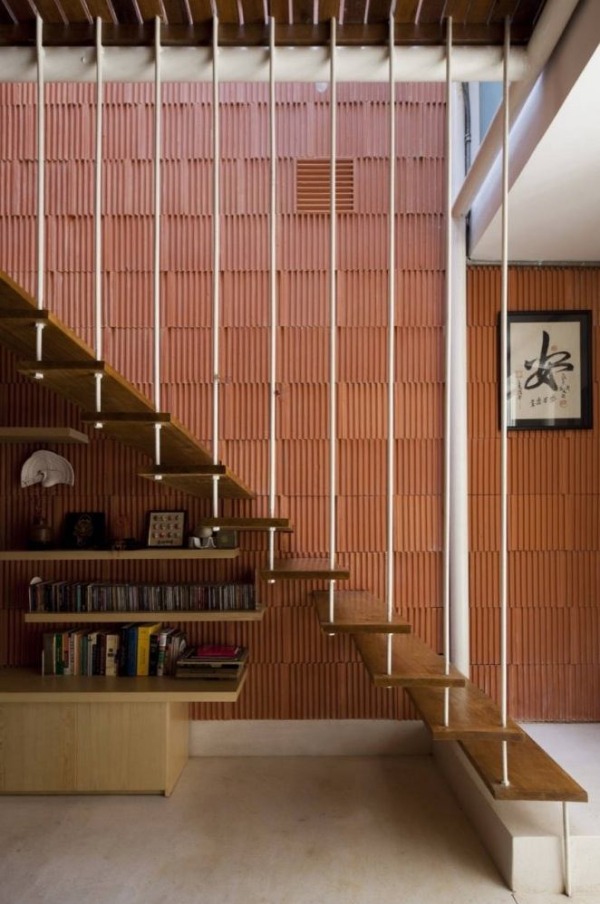



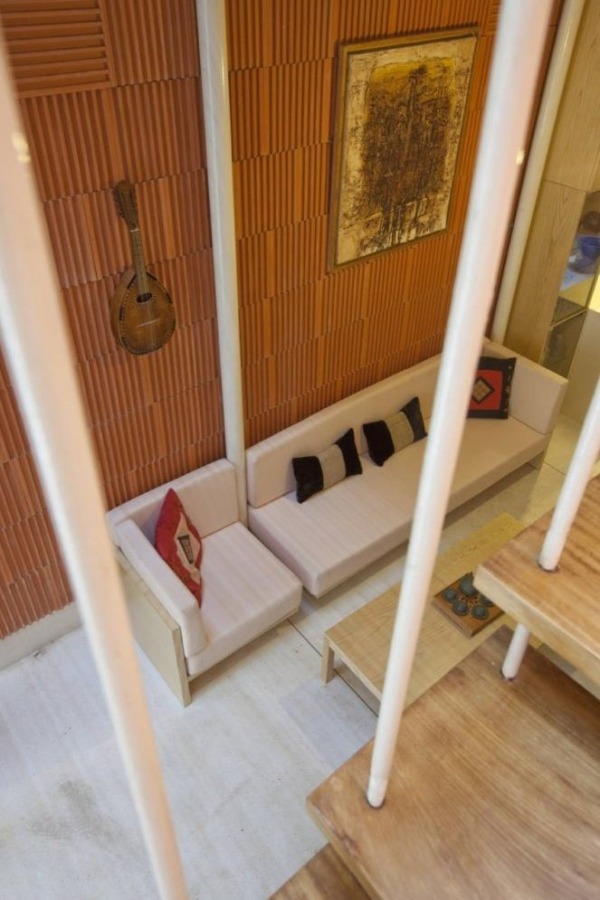
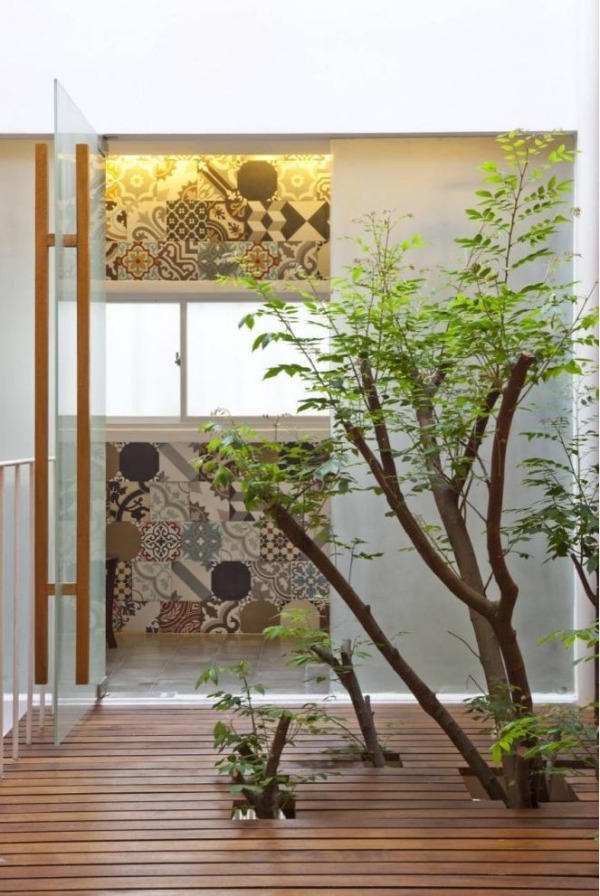



Related: $11k 200 Sq. Ft. Hand-Built Zen Cabin in the Woods (VIDEO)
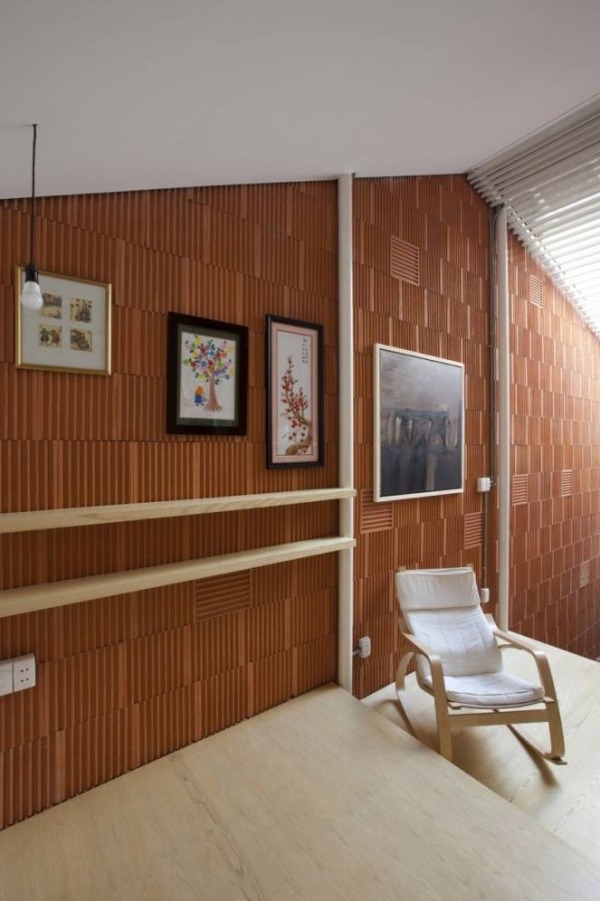
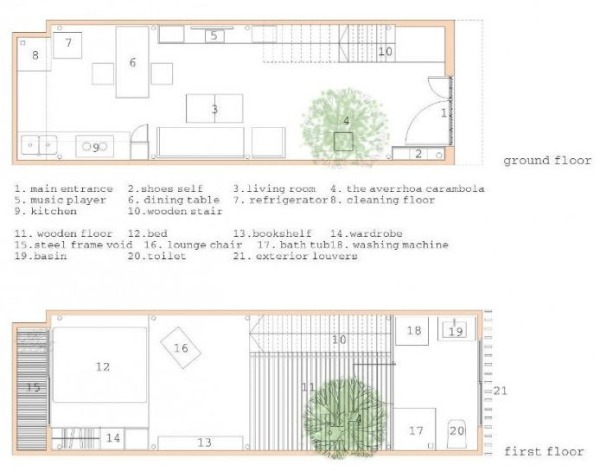

Images © Hiroyuki Oki
Resources
Related: Family’s Modern Zen Small Home in Kyoto
“3×9 House / a21 studio” 06 Apr 2012. ArchDaily. Accessed 06 Oct 2014. <http://www.archdaily.com/?p=223340>
Our big thanks to Tom Coleman for sharing this 290 sq. ft. studio loft with us!
If you enjoyed this 290 sq. ft. studio loft you’ll absolutely LOVE our free daily tiny house newsletter with even more! Thank you!
This post contains affiliate links.
Alex
Latest posts by Alex (see all)
- Escape eBoho eZ Plus Tiny House for $39,975 - April 9, 2024
- Shannon’s Tiny Hilltop Hideaway in Cottontown, Tennessee - April 7, 2024
- Winnebago Revel Community: A Guide to Forums and Groups - March 25, 2024






Alex wrote: “And as you’ll see the home has a Zen, minimalist, modern and homey feeling and look all at once. You may or may not agree.”
Well, Alex, I agree with 100% of what you wrote. 😀 It is, indeed, homey yet Zen and I love the look and feel of everything, except……
THAT STUPID ARSE TREE!!!!
~sigh~ Okay, as an architect, I deal with this all the time. Some well meaning individual/couple wants me to “…incorporate our apple/pear/ash tree into the deck…”. And for the most part, we do and my clients are happy. We also build into our designs the necessity for continual trunk growth, so that portions of the deck can be increased as the tree grows, or, sadly…when the poor tree perishes as one of my client’s did, this past week. It was an 85 year old Apple Tree that used to feed the neighborhood but alas, the Polar Vortex weakened it to the point that Fire Blight took it out this year. We had a ceremony for it and they are using the wood for their fireplace. We’ve since installed a “patch” for the 2′ x 2′ hole that the tree grew through.
However, THIS tree falls into the “WTF?!” category. Initially, I saw the Growth Holes cut into the ceiling of the 1st floor ceiling and thought, “Hmmm, what about insects and rain?”. But, upon closer inspection, I see that the second floor has (I think), a glass ceiling so insects and rain don’t affect the interior.
Still, unless that is the LAST Truffula tree, it makes positively NO SENSE to have gone through all of that work when a Ficus benjamina on each floor could have sufficed. The canopy, as you can see in the photos, has been pruned within an inch of it’s life and shall need to be constantly pruned in that manner to allow access to the remainder of the floor.
But, other than that bit of Botanical Whimsy, I say “Job Well Done!”
I was about to write something similar (lacking much of your wisdom and all of your personal experience). So, thanks for saving me the trouble 😉
LOL, Holly! I always like when someone else has also written what I had thought, saving me the trouble, too. I usually write “Ditto to what you said!”. 😀
LOL- I definitely see your point- but I still think it’s cool! 😀
LOL, Alex. So….’what’ do you think is cool? A) The Tree?, B) The House? or C) The Tree IN the House? 😉
I think a lot of things are cool, too. Like a white Silk Charmeuse blouse…until it’s time to dry clean the sucka! LOL
When I saw t the pictures I felt my tummy muscles. Until that happened I did not know that they were tight! Love the house – but have a problem with the tree. I had noticed the severe pruning and though I would not have been as blunt as one commenter, it seems problematic for the very near future.
Still – I love the homey Zen feeling and would take the house tree, holes, future problems, and more for a chance to live a year or 2 in this beautiful structure. My problem would be the city outside the house, since I really want to wind up in the woods again someday.
I love the tree but you guys are all right.. It’s probably not worth the maintenance and problems it will bring.
I’ll make you a deal, LK. You figure out how you’ll live in this delightful house for “a year or 2” and I’ll figure out how much you’ll need to pay me to maintain your tree! Deal???? 😉
Aside from the tree, I really love this space but did I miss something because I didn’t really see the bedroom?? Would have loved to see the upstairs a little more.
The bedroom is up in the loft just beyond the staircase. You can see it in the second to last photo (it’s by the chair up there)
Love it! Including the tree! 🙂
Thanks! 😀
If you were a Buddhist you would understand the rational behind the tree.. Most Buddhists believe that trees are imbued with spirits and it would be criminal to kill one.. There probably is a good reason for the tree.. just one you haven’t thought of..
Architecture is also poetry , not only racionalism
Love this home , as architect !
Yes it is so.., as two hearts keen need to explore and touch…, but divided by Ocean. I feel so when I see a Work of Art unreachable for me.
Very pretty house and I love the poor tree. I assumed the tree was there and it would be too sad to kill it.