This post contains affiliate links.
This is definitely not a tiny house but most of you know how much I love showing all the different options out there like this beautiful zen small home in Kyoto, Japan by Kazuya Morita Architecture Studio.
From the outside it seems very humble in size indeed. But once you walk inside I think you’ll be surprised as to how much space and utility they were able to squeeze into here for this family.
As soon as you walk inside you’ll notice the fireplace which sits on a squared tiled area to your left. The rest of the home has natural wood floors and ceiling. The living area is also to your left from the front door beyond the fireplace after walking in.
Keep walking straight ahead and you run into the kitchen and dining area where you’ll also notice the staircase upstairs to the bedrooms. Downstairs, behind the staircase, is a wonderful study/office area with beautiful views of the backyard (and vaulted ceilings). Near the office and behind the kitchen is the bathroom.
Another wonderful feature of this home is not only that there are plenty of vaulted ceilings for that feeling of spaciousness but, for example, the bedroom has an indoor window where you can view the living area (see below). I absolutely love this.
In the current set up of the house there is only one bedroom. But you might notice that there are two doors to this bedroom which allows- later on- to partition the room with a wall to create two rooms when needed. More than likely, this is for when the kid(s) grows older.
Architects Design Modern Zen Small Home for Family
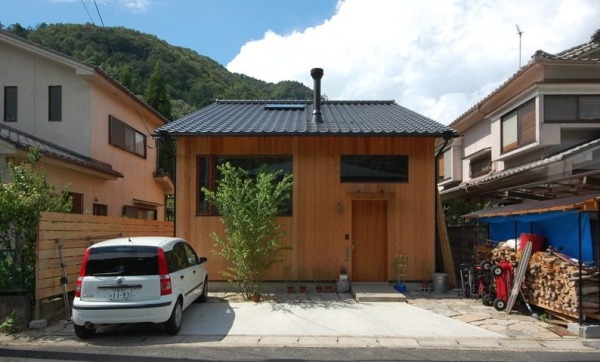
Images © Kazuya Morita Architecture Studio
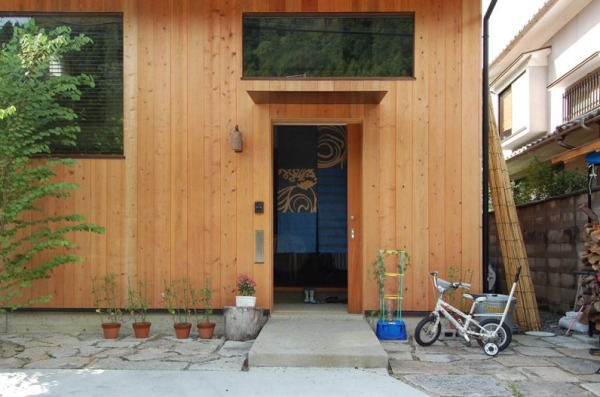
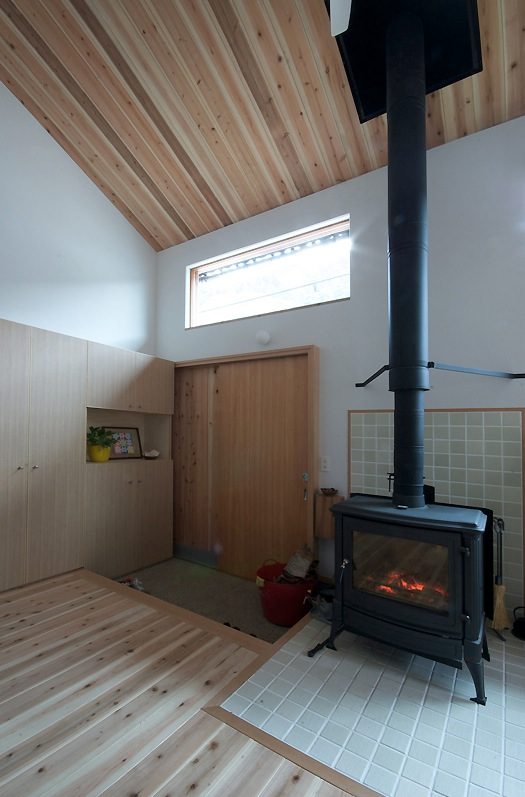
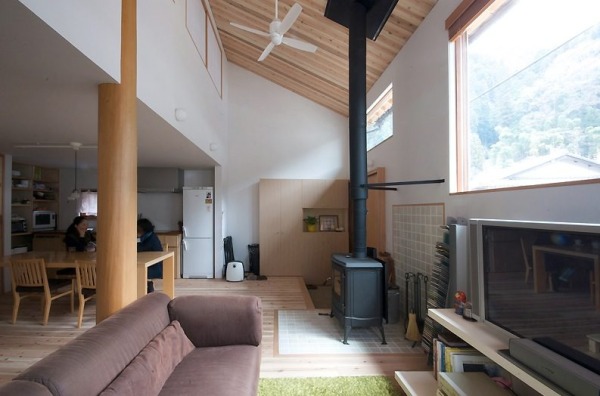
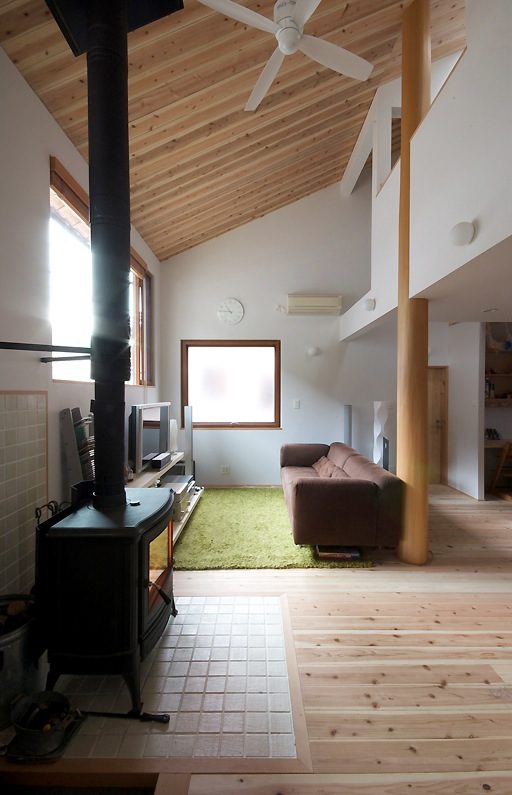


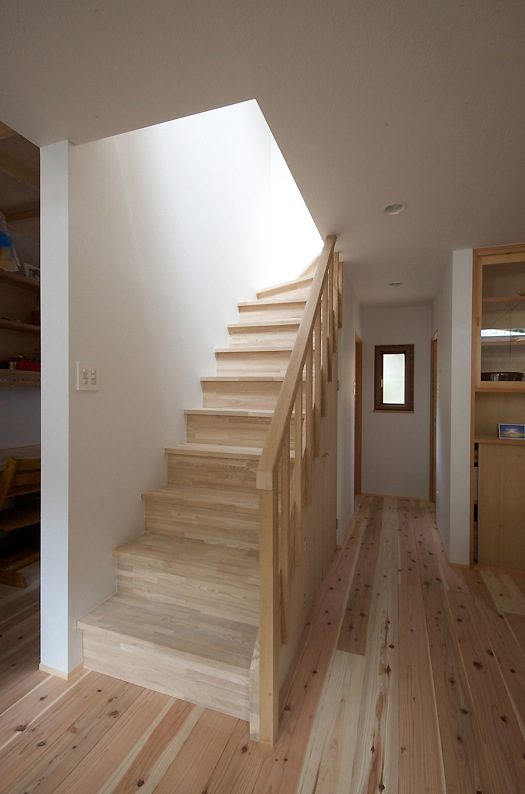

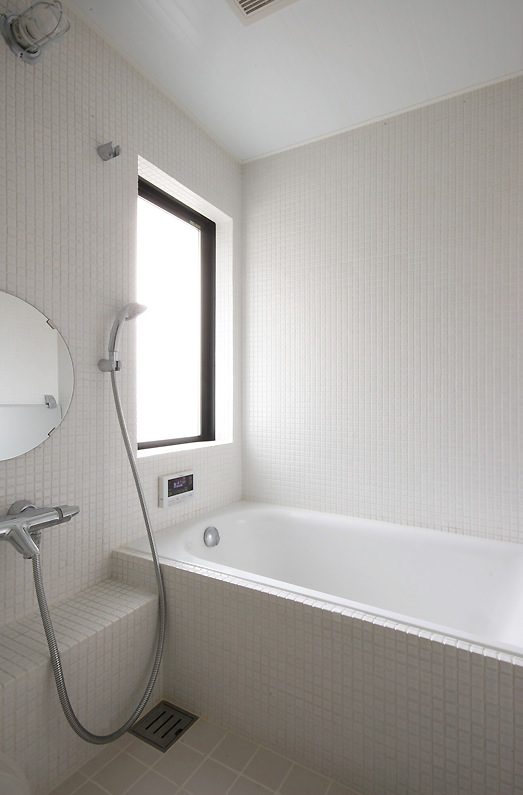
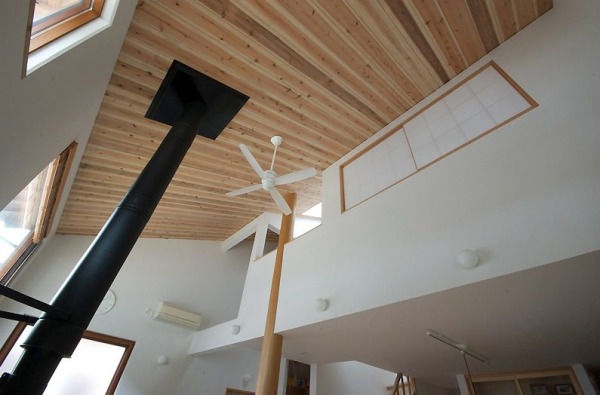

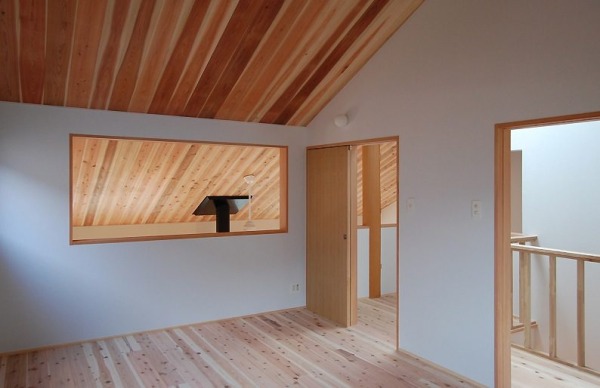
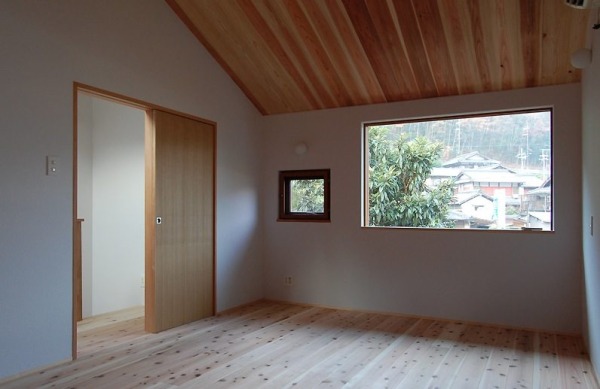


Images © Kazuya Morita Architecture Studio
I wish I could find and show you the floor plan and exact square footage of this beautiful small home but unfortunately I wasn’t able to get it. If I were to guess, I would say this is approximately a 800-1100 sq. ft. home. What would your guesstimate on interior square footage be?
Our big thanks to the folks over at Small House Bliss for sharing this one and bringing it to my attention.
If you enjoyed this modern/zen Japanese small home in Kyoto you’ll absolutely love our free daily tiny house newsletter with even more! Thanks!
This post contains affiliate links.
Alex
Latest posts by Alex (see all)
- Escape eBoho eZ Plus Tiny House for $39,975 - April 9, 2024
- Shannon’s Tiny Hilltop Hideaway in Cottontown, Tennessee - April 7, 2024
- Winnebago Revel Community: A Guide to Forums and Groups - March 25, 2024






Hello, Mr. Alex! And I hope that you’re having a great day. 😀
See, THIS is what I’m talking about! Not a home exclusively shrouded in wood paneling nor a home exclusively bathed in blinding white but a home that combines the BEST OF BOTH worlds so that the wood can shine against the white background!
Regarding your inquiry about the square footage: I’m guessing the LEAST it would be would be 1,250 up to 1,500 sq. ft. You know what I do for a living, so I used their car as the basis for figuring out the sq.ft. The average car is about 6′ wide; measuring the HOUSE only, (not the lot), it looks as if the house were 20-22′ wide. There’s no real “long” shot of the home, so I can’t tell if it’s a cube or rectangle, so that’s the difference reflected in the square foot variances I listed. I ran the figures as if the void was not present, taking into account that the depth of the home may actually be longer.
So, between 20-25 feet wide, same for length if a cube, or add another 10 feet if a rectangle. Hope this helps. 😀
Oh, and about the house: FLAWLESS! Once the furniture and art work livens it up, I’m sure the family that calls this “Home” will love it! It has a very Scandinavian Design influence to it, which is probably why I’m so keen on it. 😀
The door might be a better source of scale than the car. The front of the house is three times the door height in width … say 7 foot door = 21 feet across the front? I get the sense the it’s a bit wider than it is deep so my guess would be bottom floor = 21×20 = 420 square feet. With the vaulted living room ceiling, the 2nd level is probably a little less than half of that say 200 square feet so I’d bet on 6-800 square feet. There should be a prize for whoever gets closest.
Hi, Mike. Yes, a prize would be nice…like guessing all the jelly beans in a jar, like when we were kids! LOL
I chose to not use the door as my template because it appeared a customized size and the dimensions would be any one’s guess. Also, we live in an 800 sq.ft. cottage and based on that, this place is SO much larger than our.
But, it is a guessing game and for all we know, it could be 500 or 2000 sq.ft.!
You’re right Cahow … It is a bit of a crap shoot. I lived in Japan for a year and spent a lot off times in Kyoto. I don’t recall thenmdoing a lot of customized stuff … more into uniformity than many cultures. I’m thinking that the distortion from the wide angle lens used in most of the pictures makes it look larger than it is. It might be deeper than my guess and that could increase the floor space dramatically.
All the doors seem custom to me.
They’re all sliding pocket doors which makes sense in a small home.
My guess, based on the size of the TV is 1000 sq. feet.
Well done.
Actually, the architect’s page gives the area of the house – granted the page is in Japanese, but the measurements are still in english. The built area (the first floor) is 55 square meters (abt 592 sqft) and the total area (including the loft) is 79.3 square meters (abt 853 sqft). It goes on to say that the lot is a total of 135 square meters (1453 sqft).
I’m a HUGE fan of Japanese design – they manage to find ways to use every available bit of space while keeping the designs open and airy. The use of materials, too, lends a bright, open feel to much of the design. This is a fabulous example – I’d love a place like this.
I was voice texting when I left my earlier reply I did not mean chaos I meant CAHOW.
Chaos, I would like a pay you for a 30 minute consult as I so appreciate your work and comments. We just completed our first tiny house shell. She’s 18 with two lofts. We are tricking it out with Florida Gators colors, fabric. Etc. Our plan I’d to build two more for each one we sell: one to sell and one to give to a homeless couple. I am having great difficulty with the main floor’s design layout. Would you please contact me? My email is my name at yahoo. Thank you!
I like wood ceilings for the natural warmth and beauty they add, but prefer plain walls to set off art work. Nice house inside and modest outside. My guess this a pretty expensive house and ‘hood in Tokyo.
house footprint is 42 to 45 m2. All floors, no more than 65 m2.
Hi Lionel. I don’t disagree with your floor space but curious how you derived it.
Hi Mike. First floor plan is 6m façade x 7m depth, according to façade, rooms pictures and furniture modules. 45 to 50% for second floor area is an easy approx.
Great home!
Got this info from the architects concerned. Wonderful what you can achieve with email eh?
The house in Yase, it has 135 sqm. land total, and 55 sqm. built area, and 80 sqm total area.
So, for you Murricanes that equates to:
Land: 1453 sq ft
House Footprint: 592 sq ft
House Floor Area: 861 sq ft
This is great! Can anyone tell what kind of wood the floors are made of?
Those wonderful Japanese have done it again!
Love it! Would very happily live in this very attractive home.
I LIKE THIS!!
Love The Japanese Small Homes would like to see more Japanese theme Homes on this web site, Hoping to build My Japanese Style Home soon.
Love it…….Would love to see the floor plan.