This post contains affiliate links.
This is a 288-sq.-ft. tiny house with a sleeping loft, kitchen, bathroom, and deck. It’s an easy-to-build design, according to the plans description.
It’s called the Koteji and it’s designed by The Small House Catalog, where you can get the plans and license to build it yourself.
Don’t miss other interesting small house designs like this, join our FREE Small House Newsletter for more!
Koteji Tiny House by The Small House Catalog
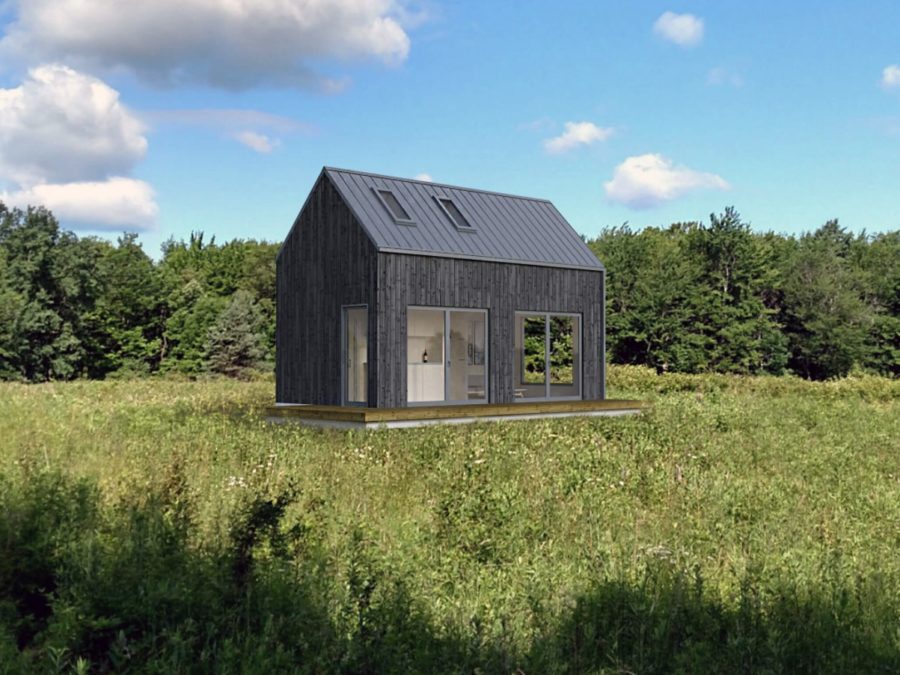
Images © The Small House Catalog
You can modify the tiny house to look a variety of different ways, but here’s one way that it can be done.
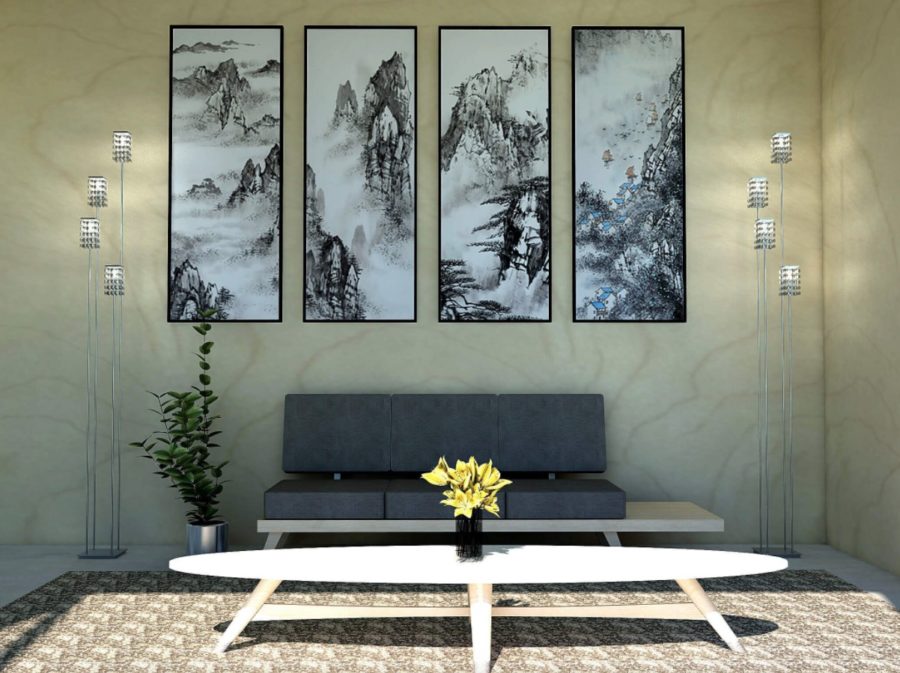
Images © The Small House Catalog
The kitchenette looks so sleek!
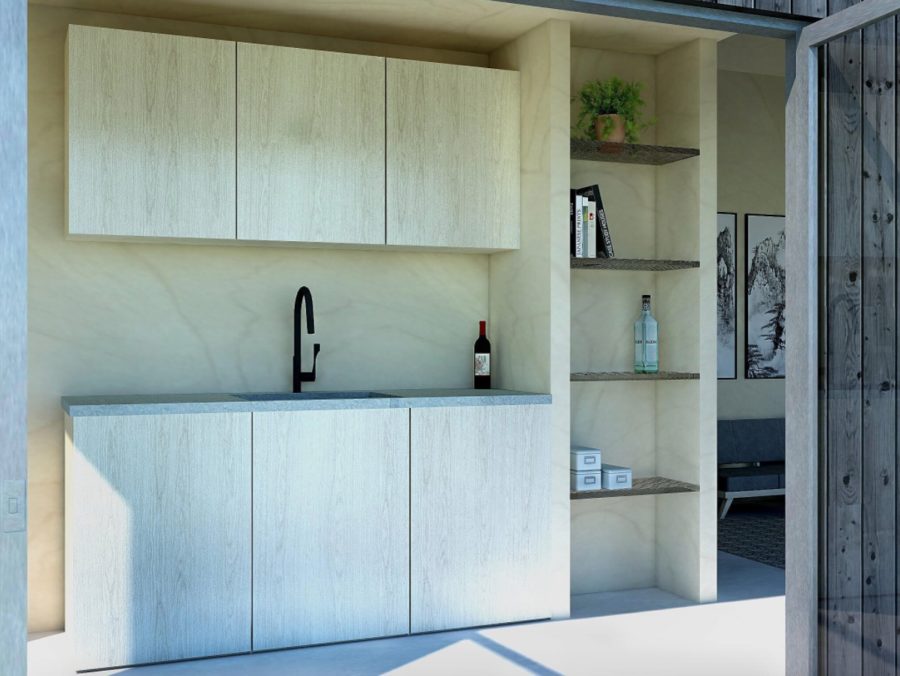
Images © The Small House Catalog
Access to the railed sleeping loft area.
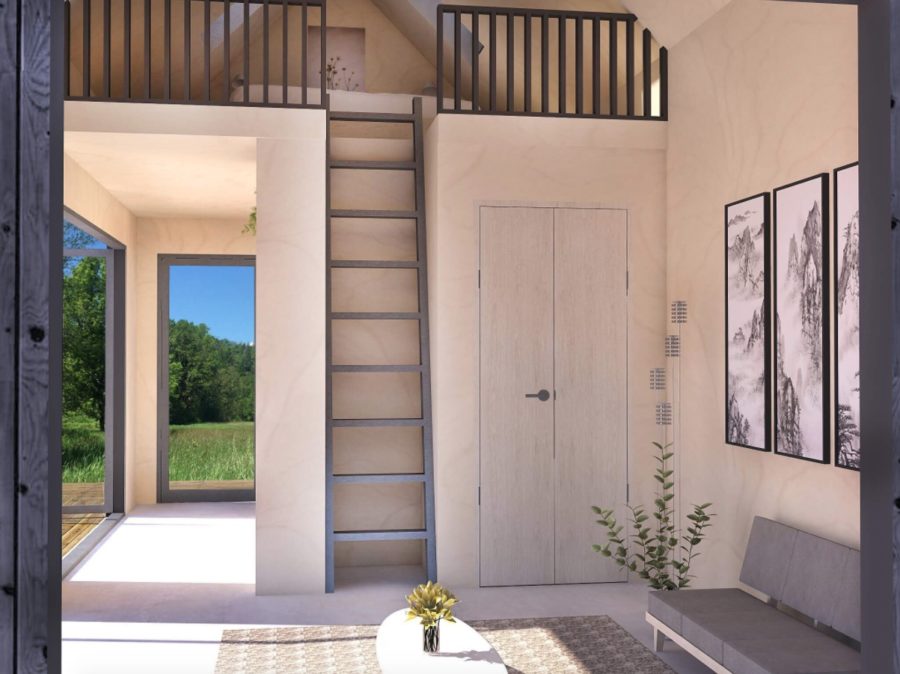
Images © The Small House Catalog
Cozy but spacious sleeping loft with skylights.

Images © The Small House Catalog
The living space opens right up to a 5-ft. deck.
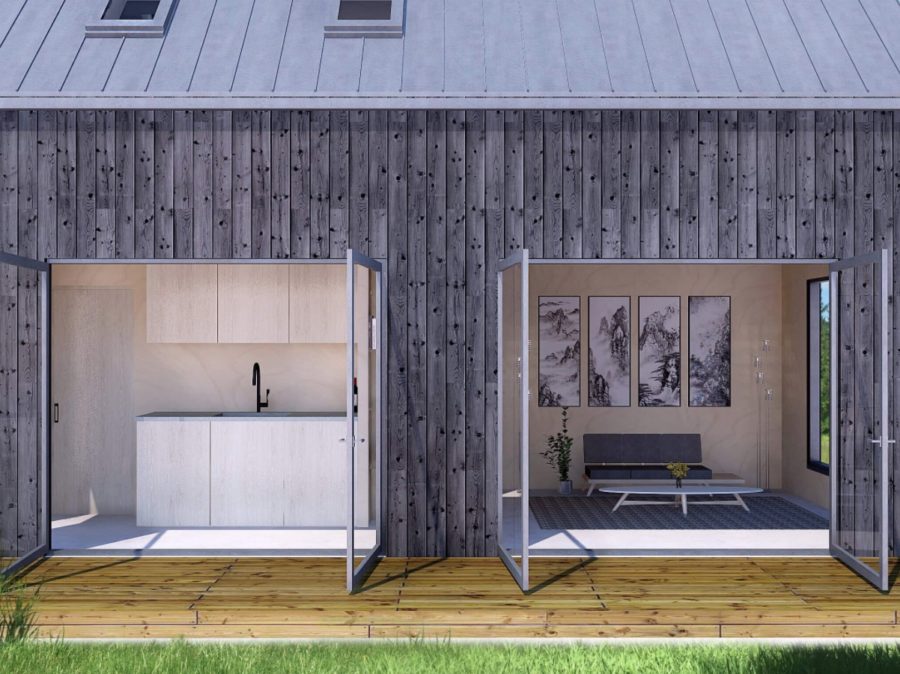
Images © The Small House Catalog
Floor plan for the Koteji tiny house!
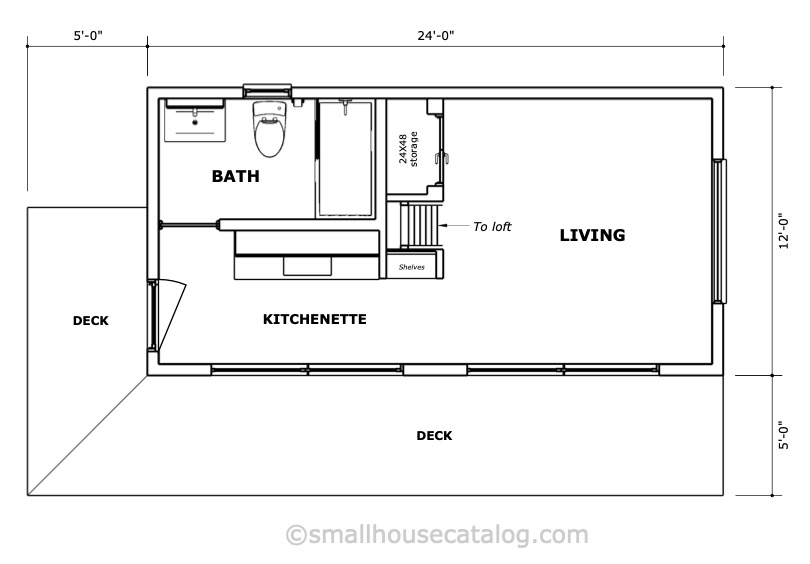
Images © The Small House Catalog
The upstairs sleeping loft area.
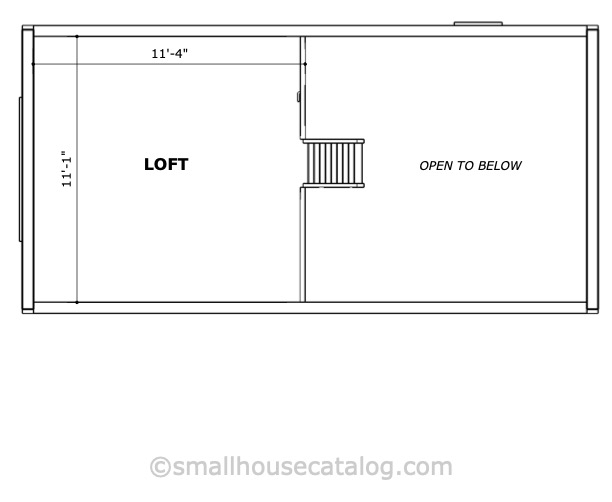
Images © The Small House Catalog
Highlights
- 288-sq.-ft.
- 12×24
- Sleeping loft style tiny house
- Kitchen and bath
- Deck
- Described as easy to build
- May work as accessory dwelling unit
- Tiny getaway cabin
- Backyard office
- Artist’s space
- Plans are available from The Small House Catalog for $99
Learn more
Related stories
- Studio-Style Modern Tiny Cabin in the Redwoods
- Trinity THOW: Modern Tiny Living Home with Stunning Green Cabinets
- 1008-sq.-ft. Modern Cottage With Covered Porch
You can share this using the e-mail and social media re-share buttons below. Thanks!
If you enjoyed this you’ll LOVE our Free Daily Tiny House Newsletter with even more!
You can also join our Small House Newsletter!
Also, try our Tiny Houses For Sale Newsletter! Thank you!
More Like This: Tiny Houses | Tiny House Plans | Cabins | Cottages | Floor Plans | Small House Plans | Small Houses
See The Latest: Go Back Home to See Our Latest Tiny Houses
This post contains affiliate links.
Alex
Latest posts by Alex (see all)
- Her 333 sq. ft. Apartment Transformation - April 24, 2024
- Escape eBoho eZ Plus Tiny House for $39,975 - April 9, 2024
- Shannon’s Tiny Hilltop Hideaway in Cottontown, Tennessee - April 7, 2024






Love the Stuga floorplan.
Such a beautiful minimalist tiny home, thank you for sharing. This is definitely a testament to the phrase less is more!
The Koteji looks like a nice guest cabin. Not having a proper kitchen means you couldn’t live in it. Is the loft balloon construction? I will to go to their site to lookup their plans. Thanks for sharing a good build with reasonable plan prices.
Balloon framing is an option for tiny houses but that refers mainly to the exterior wall construction, with continuous studs running from the base plate to the top plate/roof. So that applies to the loft in so much as that the loft is tied into the exterior walls but the interior walls beneath the loft are an example of platform framing…
While a kitchenette can be all someone requires to live, there’s actually many different ways people can feed themselves and a “proper kitchen” is just one form that can take but there are many others as well.
Kitchens don’t even have to be in the same structure and there can be more than one. Like the kitchenette can be for private use while a larger communal/shared kitchen can be nearby. While some people don’t cook or have a diet that doesn’t require a traditional kitchen. Among many other examples of other ways it can be done.
So you may be surprised by how many people could actually be able to live in it, but as it’s just plans anyone who builds it can change it however they want and different people can have very different needs…
As a builder I understand the difference between balloon and platform construction. I was wondering if the plans call for a joist to be let into the balloon walls as a better bearing or are joists nailed to the studs. Saddly their web site gives little information on the intended construction ideas. This means as a customer I have nothing to take to a building inspectore to seek advice about building permits. This saddly renders the plans as an unlikely way to proceed.
No, just doesn’t work that way for plans that aren’t location specific. Since, codes, zoning, local engineering requirements for soil type, climate and weather considerations, etc. will vary upon location and can change over time. So there’s some information that has to be provided locally and the plans adjusted accordingly.
People will also often want to be able to modify the plans to their needs. So specifics can change upon owner’s choice as well.
While there are details in the plans, it is intended to be something you can submit to the planning dept to begin the process. You just have to purchase them to see the details but there is a sample of what they look like in the FAQ to get a better idea of what is included…
Do you have an elevation or cross section of the plans so the height of the loft wall and ground floor head room is indicated…no closet space is indicated in the loft floor plan?
What is the slope/incline of the ladder to the loft…can the steps be alternating so they are wider and safer to use?
Are plumbing, lights and electrical plans included?
I presume that the construction method/structure is stick and frame in wood or metal but can it also be used to execute using CHB?