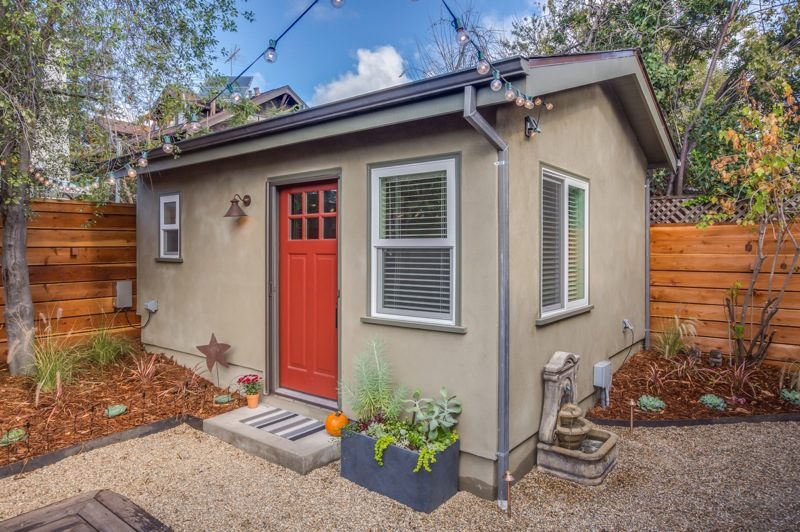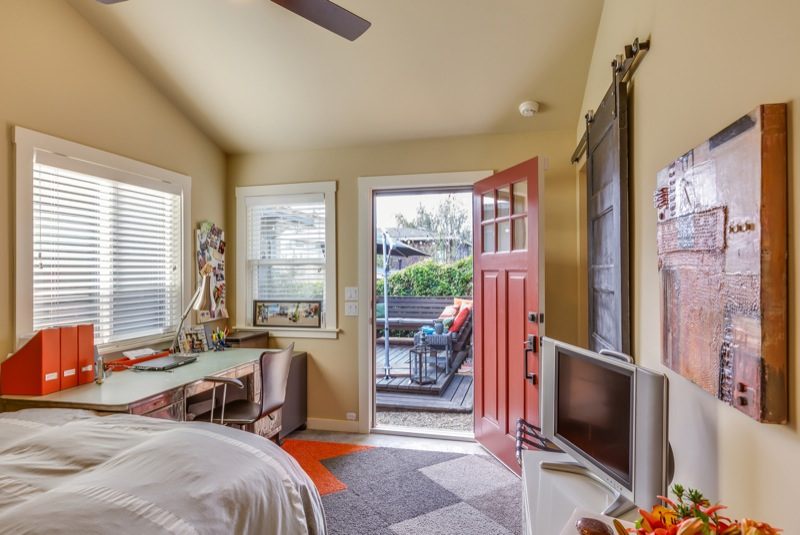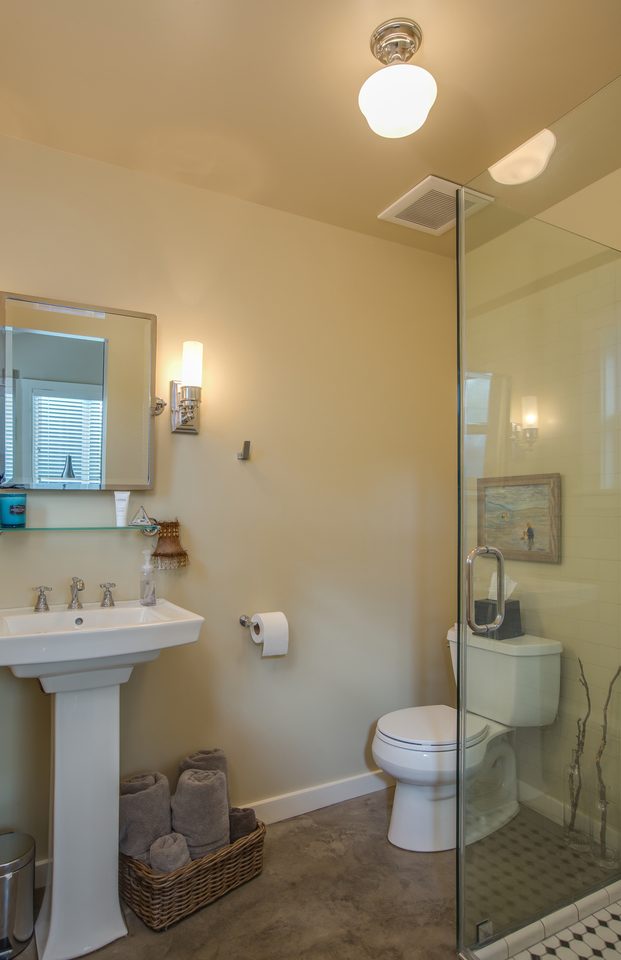This post contains affiliate links.
This 250 sq. ft. tiny guest house in Oakland, California is a guest post by John Olmsted of New Avenue Homes
Travis and Kelly approached New Avenue back in February 2013 to discuss adding an accessory dwelling to the backyard of their Oakland, CA home. This 250 square foot casita is intended as a guesthouse and office.
Construction took about 5 to 6 months and began at the end of 2013. Some challenges to this project included poor access to the backyard, a very sloped lot, and older utilities which lead to a replaced water line. Just as the work came to completion in June 2014, Travis and Kelly adopted a baby. Now they take turns working from home two days a week in their backyard office so they can spend quality time with the newest member of their family.
When family and friends are in town to see the new baby or if Travis and Kelly are entertaining and hosting a get-together, they offer their casita as a small home away from home for overnight guests. It has a fully functioning bathroom and working washer dryer. When the family is away, it serves as a residence for their dog-sitter.
250 Sq. Ft. Tiny House in Oakland, CA Backyard (Guest House)

Images © New Avenue Homes





Images © New Avenue Homes
Resources
- New Avenue Homes Official Website
- Contact New Avenue for Your Small House Project
- “Like” New Avenue on Facebook
- http://newavenuehomes.com/small-home-clients/travis-kelly-casita
If you enjoyed this 250 sq. ft. tiny guest house you’ll absolutely LOVE our free daily tiny house newsletter with even more! Thank you!
This post contains affiliate links.
Alex
Latest posts by Alex (see all)
- Her 333 sq. ft. Apartment Transformation - April 24, 2024
- Escape eBoho eZ Plus Tiny House for $39,975 - April 9, 2024
- Shannon’s Tiny Hilltop Hideaway in Cottontown, Tennessee - April 7, 2024






I would love to live in this and rent out the big house! Sadly, not an option here.
I really like the simple, yet clean design of this house. The glass shower in the bathroom is a nice touch to give a more open feel along with the use of lighter colors. Well done.
I wonder how they got past all the city regulations and rules. There are set back requirements that would end up consuming half the yard and a whole host of other hurdles including parking space requirements etc. Great place! I’d love to do something like this (I live in Oakland) but have not figured out how.
Hi KB, Friends of mine live in an upscale (gentrified) older neighborhood, of which there are a few in Denver. There is a push for legal “granny flats” and auxiliary structures on lots. The biggest issues have been parking, ingress/egress to the unit, and height restrictions.
The easiest conversions have been basements: must meet ceiling height requirements and have two points of emergency exit. The City/County Denver has come up with a permitting system for parking and homes with granny flats or auxiliary dwellings (converted garages, backyard structures, second story on top of garage) pay an annual tax to help offset patrolling for vehicles with no permits. Neighbors can anonymously report complaints. There have been none.
These efforts were spearheaded by neighborhood organizations on a street-by-street basis.
Hi Steve – Can you explain the “patrolling for vehicles with no permits” part of the program? Are they looking for vehicles that people are living out of? Or vehicles that belong to people that live in granny flats? or?? Just confused, and interested to know the answer / original motivation – thanks!
Nice, clean design. Any way an addendum can be posted, giving the dimensions and/or floor plan? I can guess on these, of course, and have a good idea of the layout. I’m thinking the exterior is around 18′ x 14′. It would just be gratifying to know for sure. (The absence of a kitchen is almost certainly a code requirement, not permitting an actual second home on the same building lot.)
Patrick, you are right. In our area as long as there isn’t a second full kitchen the new space whether attached or not attached to the main house can be considered a “Granny Flat” (although we call them In-Law Suites). When we design a new home and the client desires the inlaw suite to be attached, we simply NAME the rooms differently so that it can be built all at once. We call the second kitchen a “kitchette” and that is attached to a “Recreation Room” which is the secondary living room. The bedroom would be called a “Guest Suite” or Bedroom # 4, etc. We place a door between the main house and the inlaw suite and all is well. It’s when you add another 220v. outlet for the stove that starts to get fishy with our code offices. At that point, we suggest products, such as the new GE Monogram Speed-cooker oven. It’s a microwave, a Convection oven… uses Microwaves, Convection and Halogen heats/lights to cook things very quickly. They have a 120v. unit that would work really well in a small space. Now with the induction surface units, which also run on 120v. there is no need for a full range. I know a full range would be nicer, but if you are building the unit to live in, these added together won’t cost as much as a single stove AND if any part goes out, you replace the one part, not the entire unit. If you are building this unit to rent out to others, you can make them get their own stove/ovens. Some of the tiny homes literally have no counter space, so the tiny induction burners are pulled out of a closet or drawer, used for cooking and put back in the closet when they are no longer needed. It’s the best use of space. So, this is how we get around a “multi-unit” classification in our code. Most subdivisions won’t allow multi-units, but as you can see, an inlaw wing or tiny house in the back yard can turn into a secondary unit. Just don’t annoy your neighbors and keep yourself out of trouble.
Very nice 🙂
Residence for their dog sitter? First time I heard that one!
Hi! We are currently stalking my grandmother’s shed (280 sq ft) as a possible tiny home! We live in New Orleans and while we haven’t began looking at codes/building regs, we hope that a kitchenette would serve us well enough so we wouldn’t have to go down that word, but what about plumbing for the bathroom (heating, waste, etc.)?
I love the tiny home concept would love to retire in a
tiny home in florida… I am not sure how to get someone
trustworthy and reliable to build one for me
a 680 sqft. in ground..not on wheels.
Thank you
Maggie Wright