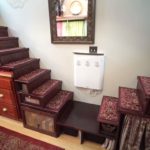
This is Anita’s double loft tiny home on wheels in Portland, Oregon.
Inside, you’ll discover the house is completely custom designed and built to meet the owner’s needs.
This tiny home was designed by Anita (who lives in it) with the help of Niche Consulting and built by Small Home Oregon on an Iron Eagle Trailer.
Please enjoy, learn more, and re-share below. Thank you!
Anita’s Double Loft Tiny Home in Portland
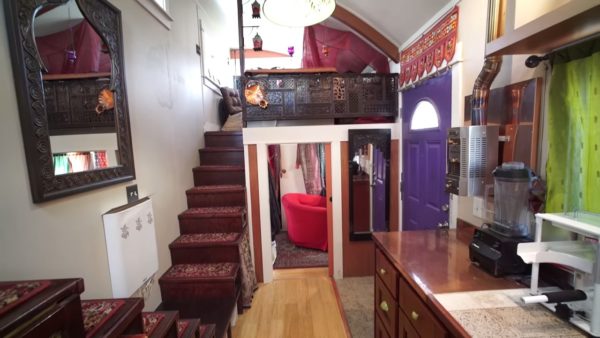
Images © Tiny House Giant Journey via YouTube
[continue reading…]
{ }
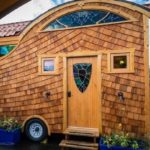
This is the Pacifica tiny home on wheels at the Tiny House Hotel in Portland, Oregon.
Outside, you’ll notice it’s curvy whimsical roofline which gives this tiny lots of character.
Inside, you’ll find a living area, kitchen, bathroom, daybed, and an upstairs sleeping loft.
This tiny was designed and built by Zyl Vardos. Please enjoy, learn more, and re-share below. Thank you!
Pacifica Tiny Home at the Tiny House Hotel
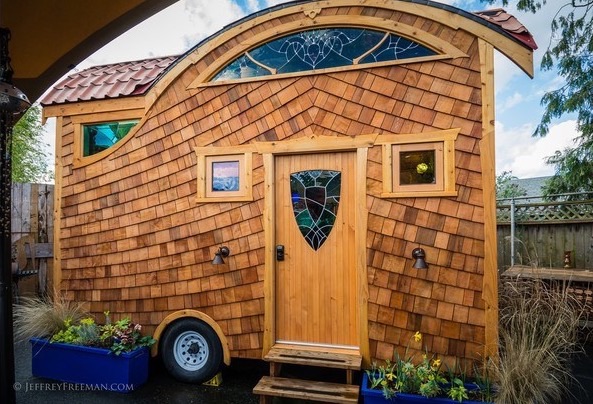
[continue reading…]
{ }

This is a 400 sq. ft. tiny urban cabin by Tiny Portable Cedar Cabins. The little cabin is built onto a trailer and is classified as a park model (you just need a special permit to move it or hire a professional company to do it for you).
When you go inside, you’ll find a wonderful kitchen, living area, bathroom, nursery room, and an upstairs sleeping loft. This tiny home starts at $45,000. What do you think?
Want more kind of like this? Join our FREE Small House Newsletter!
400 Sq. Ft. Tiny Urban Cabin (Park Model) – Even Has Baby Room!
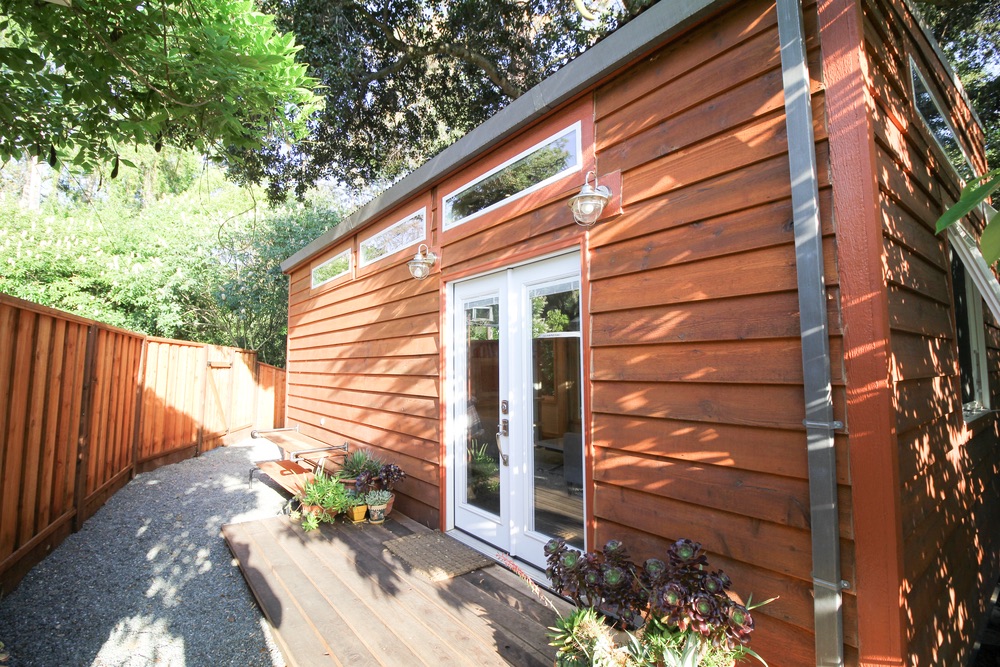
[continue reading…]
{ }

This is a rooftop balcony tiny house for sale in Ridgway, Colorado.
It’s designed and built by Jeremy Matlock.
Asking price is $39,500. It’s built on a custom 18′ trailer.
Inside, it offers about 200 sq. ft. of space including the loft.
Please enjoy, learn more, and re-share below. Thank you!
Rooftop Balcony Tiny House For Sale

Images © Jeremy Matlock
[continue reading…]
{ }

This is a 258 sq. ft. modern tiny cabin designed by Simon Steffensen and built by Faerch & Co.
The cabin is beautiful and minimalist inside-out. Outside, you’ll find covered outdoor spaces. When you go inside, you’ll find a kitchen, living area, dining, bathroom, and sleeping loft. Please enjoy, learn more, and re-share below. Thank you!
Don’t miss other interesting stories like this – join our FREE Tiny House Newsletter!
258 Sq. Ft. Modern Tiny Cabin by Simon Steffensen
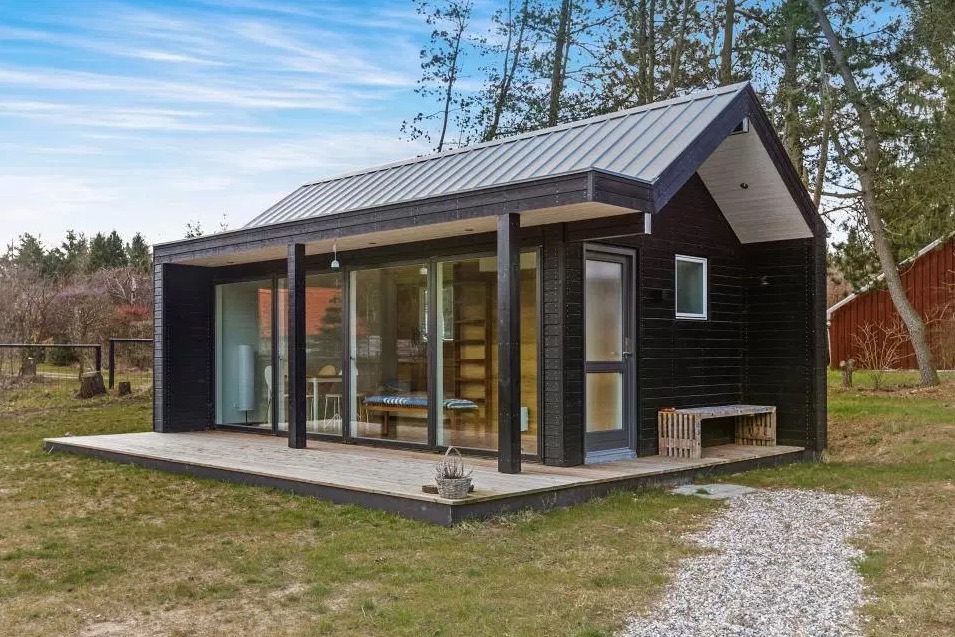
Images © Simon Steffensen
[continue reading…]
{ }
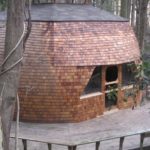
These are the geodesic domes at Hostel Forest in Brunswick, Georgia.
The property features geodesic domes and 9 tree houses built by volunteers.
It’s a 133 acre property with forest and wetlands near St. Simons Island and Jekyll Island.
Please enjoy, learn more, and re-share below. Thank you!
Geodesic Domes at Hostel Forest
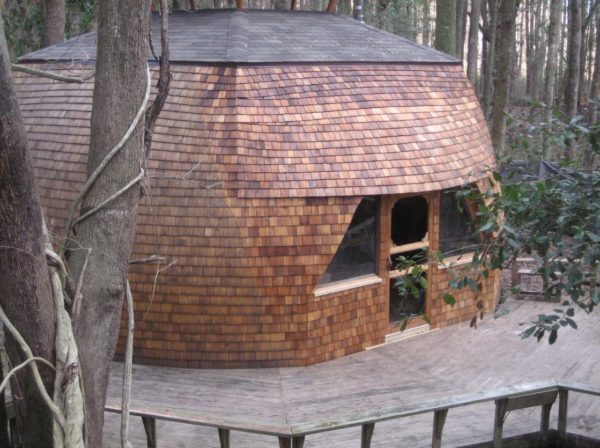
[continue reading…]
{ }
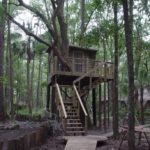
These are the tree houses at Hostel Forest in Brunswick, Georgia.
The property features geodesic domes and 9 tree houses built by volunteers.
It’s a 133 acre property with forest and wetlands near St. Simons Island and Jekyll Island.
Please enjoy, learn more, and re-share below. Thank you!
Tree Houses at Hostel Forest in Brunswick, Georgia

[continue reading…]
{ }
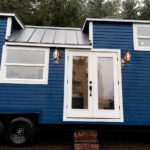
This is a rustic chic tiny house on wheels by Tiny Heirloom.
What makes this tiny home unique is that the living room is up in a loft with enough room to stand up in.
Then your bed pulls out from underneath the living room storage system. What do you think of this design? Is it something you’d consider incorporating into your tiny house design?
Also Tiny Heirloom is announcing a tiny house perfect start kit if you want to DIY. Please enjoy, learn more, and re-share below. Thank you!
Rustic Chic Tiny House by Tiny Heirloom

Images © Tiny Heirloom
[continue reading…]
{ }

This is a triple axle 28′ Titan Tiny House by Bantam Built Homes.
According to the company, it was built and delivered to a customer in Fresno, California. Inside, you’ll find a kitchen, living area, bathroom, and loft space.
To explore more amazing tiny homes like this, join our Tiny House Newsletter. It’s free and you’ll be glad you did! We even give you free downloadable tiny house plans just for joining!
Triple Axle Titan Tiny House by Bantam Built Homes
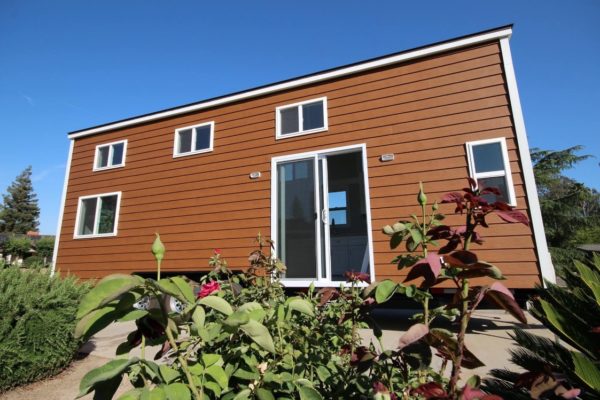
Images © Bantam Built Homes
[continue reading…]
{ }























