
This is definitely not a tiny house but most of you know how much I love showing all the different options out there like this beautiful zen small home in Kyoto, Japan by Kazuya Morita Architecture Studio.
From the outside it seems very humble in size indeed. But once you walk inside I think you’ll be surprised as to how much space and utility they were able to squeeze into here for this family.
As soon as you walk inside you’ll notice the fireplace which sits on a squared tiled area to your left. The rest of the home has natural wood floors and ceiling. The living area is also to your left from the front door beyond the fireplace after walking in.
Keep walking straight ahead and you run into the kitchen and dining area where you’ll also notice the staircase upstairs to the bedrooms. Downstairs, behind the staircase, is a wonderful study/office area with beautiful views of the backyard (and vaulted ceilings). Near the office and behind the kitchen is the bathroom.
Another wonderful feature of this home is not only that there are plenty of vaulted ceilings for that feeling of spaciousness but, for example, the bedroom has an indoor window where you can view the living area (see below). I absolutely love this.
In the current set up of the house there is only one bedroom. But you might notice that there are two doors to this bedroom which allows- later on- to partition the room with a wall to create two rooms when needed. More than likely, this is for when the kid(s) grows older.
Architects Design Modern Zen Small Home for Family
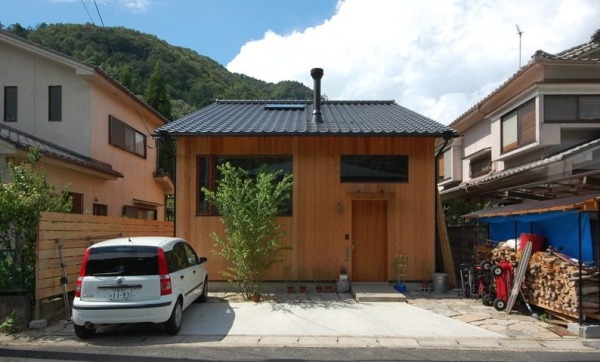
Images © Kazuya Morita Architecture Studio
[continue reading…]
{ }

DIY Tiny House Builder Looking for Space to Park & Dwell – Share Your Tiny Living Story Too!
Hi Alex and Tiny House Newsletter readers, I have been a fan of Tiny House Talk for almost a year now and I really appreciate you bringing the tiny house community together like you have.
I started building my tiny house in January and it will be livable by this December. My fiancee and I are Senior college students at Messiah College in Mechanicsburg, PA and we will be getting married on January 2.
We would like to live in our tiny house for our last semester of college in the spring but are having trouble finding a place to put our tiny house to live in from January to May. After we graduate in May we can really go anywhere but would like to look in Maryland, particularly around the Baltimore/DC area because that is where our family is.
DIY Tiny House Builder Looking for Dwelling/Parking Space
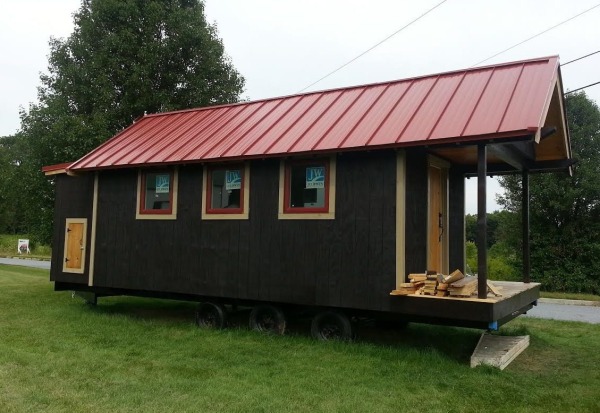
Image © Austin Eschenwald
[continue reading…]
{ }

I had to share this wood cliff tiny cabin with a private creek and cliff top views with you right now.
It’s a tiny hand-built retreat made to accommodate two people with its fully equipped tiny kitchen, queen bed, and separate bath house and sauna nearby.
The rear porch gives you amazing treetop views as you’ll be able to see in the photos below. It was built using ten different types of wood. Well water is gravity fed to the cabin and bath house.
Nearby you’ll find an 80′ cliff that overlooks a mountain creek where you can relax and enjoy the peaceful sounds of the moving water.
Tree-top Views in this Handbuilt Wood Cliff Tiny Cabin
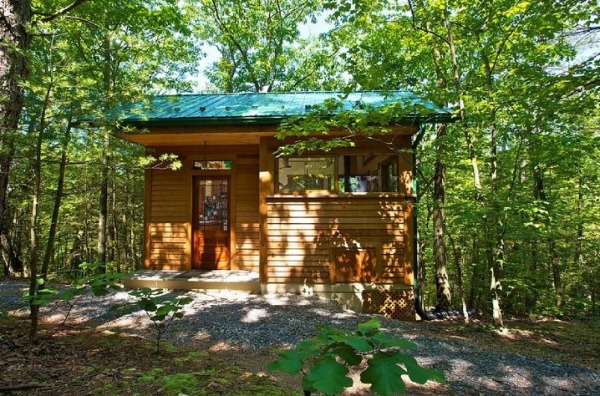
Images © HomeAway/Michael Kryzytski
[continue reading…]
{ }

This Victorian Tiny Texas House cottage is now available as a tiny house vacation rental so I had to tell you about it and show it to you. It’s completely custom designed and built using 100% reclaimed, repurposed and salvaged materials with incredible attention to details throughout.
To me, this isn’t just a tiny home… It’s a work of art by Brad Kittel and his team over at Tiny Texas Houses. When you go inside you’ll find stained glass windows, antique wood floors, and a ladder that leads to a unique loft with a king sized bed. Inside you’ll also find a full service kitchen and bathroom with soaking tub. Outside there’s an enjoyable front porch, patio area, and… a private hot tub. And there’s more, too. Like a gas grill and garden area.
Don’t miss other incredible tiny cottages like this – join our FREE Tiny House Newsletter for more!
Victorian-Rustic Tiny Texas House Cottage You Can Vacation In
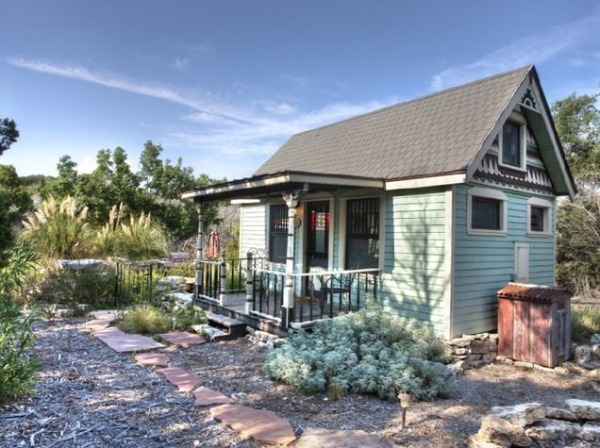
Images © HomeAway/Justin Robinson
[continue reading…]
{ }

Guest Post: Our 415 Sq. Ft. Koastal Cottage Tiny Home with Bath and a Half!
We RVed full time in a 40′ fifth wheel for three years with our younger daughter (our elder daughter was already grown) and then moved into an apartment in Williamsburg, Virginia.
When Kaitie left for college, we moved back into the RV, placing it in a small mobile home park. Seven years later, when a tree destroyed the RV, we ordered a tiny home from Lil’ Lodges in Tallahassee, FL.
Now York County wants us to move, stating our home is an park model RV (although it is too large and an actual RV was here for SEVEN years!).
415 Sq. Ft. Koastal Cottage Tiny Home
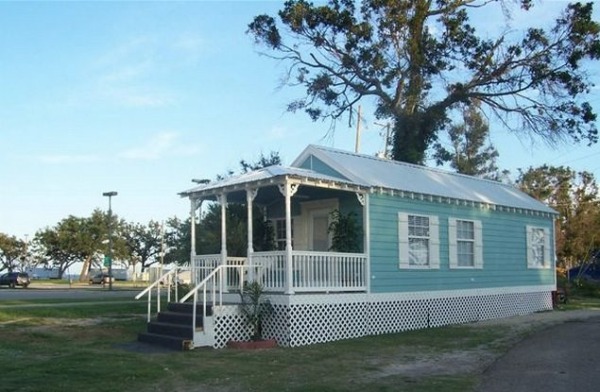
Image © LilLodges.com
[continue reading…]
{ }

Hi Alex (and Tiny House Newsletter readers), I have a custom tiny house trailer for sale, as well as windows, doors, a skylight, and flooring.
It was my project but now I have a new job and will not have the time. I would like to sell it to someone who can make better use of it and build a tiny house.
Below I have attached photos and descriptions for you.
Update: SOLD
Tiny House Trailer For Sale for your Tiny Home Project
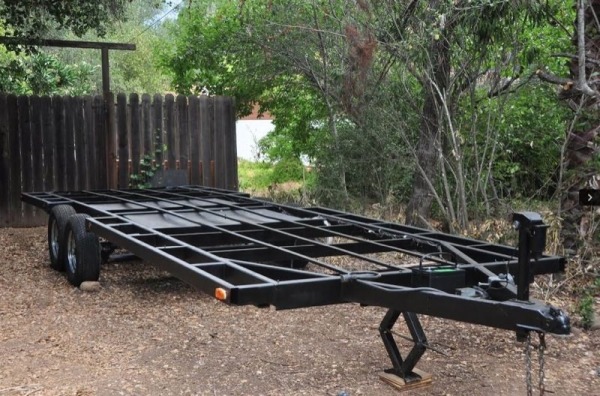
Images © James Blacker
[continue reading…]
{ }

Right now I’d like to take you on a virtual tour during my visit to an up and coming tiny house community in an Orlando, Florida RV Park (College Park Village) where Emily Lindahl, of Emily’s Tiny Adventure, is currently living simply in Elaine Walker’s tiny home.
I was glad to see so many people in Florida interested in the tiny house movement. There were over 300 people who came to the Florida Tiny House Enthusiasts Meet Up. Wow!
Orlando Florida Tiny House Community Meet Up

Image © Alex Pino
I encourage you to watch, enjoy and re-share my quick video recap of the event below:
[continue reading…]
{ }

Hi Alex (and Tiny House Newsletter readers). I’ve been a subscriber to Tiny House Talk for a while and have often wondered why there weren’t more people celebrating living tiny in trailers such as an Airstream. I’m a semi – retired builder and designer, I specialized in Earth, Straw, and other appropriate building materials, and have been a proponent of small houses for many years.
I’ve built quite a few and lived in “alternative” housing much of my adult life, buses, trailers, barns, and tiny houses. A few years ago we ended up living in a suburban house so as to care for my wife Nicky’s ailing mother; our then 23yr old daughter pointed out that it was the first time in her life she’d seen us living in an ‘ordinary’ house.
Maybe it was this statement that prompted us to look forward and make plans for when we could move on. We considered buses, trucks and tiny houses on wheels and decided that we wanted a trailer, as its prime function was to travel easily throughout NZ, on both highways and more remote rural roads, and to park up for extended periods if we, or work, called for it. We also had an interest in simplifying and minimalism, a process we haven’t regretted.
Couple Downsize into a DIY Airstream Tiny Home
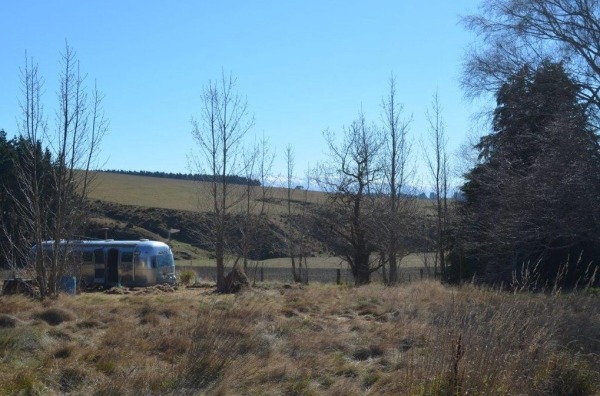
Images © Bob Gilkison
[continue reading…]
{ }

The Pocket House Tiny House Vacation Rental in Portland, Oregon (featured in Portland Monthly) is actually a bit larger than it appears.
At 435 sq. ft. most of us would consider it a small cabin. But since it was built with seemingly a lot of tiny house inspiration, I thought you’d also find it fun to look at either way. And if you’re ever in the Portland area, why not stay here instead of in a motel if you can? Inside you’ll find a kitchen, sleeping loft, private downstairs bedroom, living area, and full bathroom. Plus there’s a private garden space outside. See it all for yourself below and… consider booking a stay in it too (someday.. I think I just might!).
Don’t miss other amazing stories like this – join our FREE Tiny House Newsletter for more!
435 Sq. Ft. Pocket House by Swift Architecture

Images © PocketHousePDX
[continue reading…]
{ }























