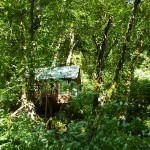
Guest Post by Travis, Cabin Owner
Meet Travis. He designed and built his own prefab tiny cabin to later move and put back together on a coastal river in Oregon.
The process in which he designed and built it reminds me of Michael Janzen’s Tiny Prefab Building System.
The great part about this tiny house offer is that it includes both the land and the 196-square-foot cabin located on the small lot.
You’re covered in wilderness and nature, and it’s all set up to be off-grid. There are nearby hiking trails, rivers, and even a mountain lake.
I’ll pass it over to Travis right after I show you the first set of photos and construction process.
Thanks so much for reading.
– Alex, TinyHouseTalk.com
Update: Sold.
The sketch below shows the complete capability for the cabin and everything that can be done with the space provided.
Please don’t miss other exciting tiny homes – join our FREE Tiny House Newsletter!
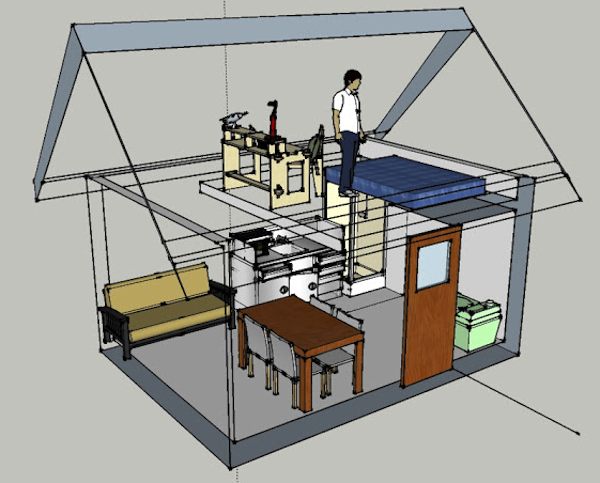
[continue reading…]
{ }
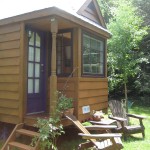
Have you met Collin and Joanna before? They’re a young couple who built and lived in their own Tumbleweed Fencl tiny house on a trailer. They bought the plans, ordered the trailer, built the house, and moved in!
But now they’re very happy to announce that they’re starting a family so they will be upsizing to a home that will be better for them to raise a child in. So that means their gorgeous little house is up for sale. The tiny house has sold but you can still see it below!
This is one of the most elegantly designed tiny houses that I’ve seen to date. They used Jay Shafer’s Tumbleweed Fencl building plans to build it and they did an excellent job of decorating as you’ll see in the pictures.
It’s a 130-square-foot design meant to be built onto a 7’x18′ trailer. To date, we’ve featured numerous builds that have used the same plans which you can check out at the bottom of this page.
So yes – the Fencl is definitely a popular tiny home design to build and live in. So, without further adieu, here’s Collin & Joanna’s beautiful self-built tiny home…
Please don’t miss other exciting tiny homes – join our FREE Tiny House Newsletter!
Collin and Joanna’s Beautiful Self-built Tumbleweed Fencl Tiny House
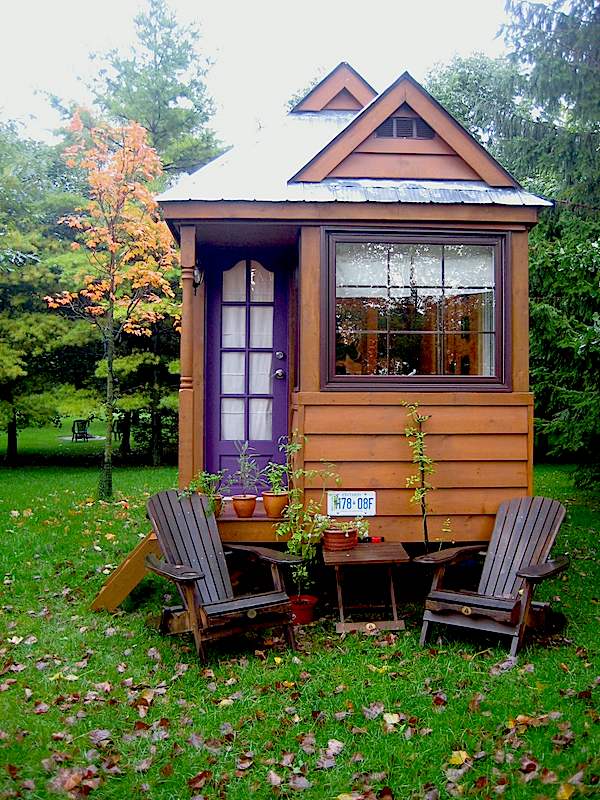
Photo Credit OurWeeHouse.com
Luscious, isn’t it? Wait until you go inside.. They spared no expense when it came to making this a lovely home to live in.
[continue reading…]
{ }

It’s been a while since I’ve posted on van dwelling and this tiny house bus hits the spot just right with its wood accents and beautiful stained glass features.
It was obviously highly customized by its owner and used heavily for traveling as a lifestyle. According to this forum post, it was built back in 1995.
It’s a 1975 bus with a 1979 2.0L engine in it. Pretty impressive how such a small engine can handle all of that weight, although in the post you’ll read that he did have some occasional issues.
The disadvantage of this is that it’s much heavier than the fiberglass camper tops that you normally see on RVs. The advantage is that it’s so elegantly done that it has a house-truck look and feel about it that can be appealing.
Please don’t miss other exciting tiny homes – join our FREE Tiny House Newsletter!
VW Bus Turned Tiny House w/ Stained Glass Windows

Photo Credit thesamba.com/vw/forum/viewtopic.php?t=489454
[continue reading…]
{ }
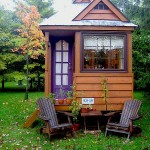
Article by Laura LaVoie
What is the permanence of the tiny house living? Do people move into tiny spaces and live there for the rest of their lives? Since the movement is still rather young I imagine that we have not yet reached that moment of maturity when the first generation of tiny dwellers begins to consider their next move. I was certain that stories had to be out there of people who made the decision to leave tiny behind so I searched and found three tiny house builders who made the decision to move.
Almost a year ago Zoey from Living Tiny 365 posted that after some changes in her life she was moving from her Lusby into a condo with her new partner. The condo, she said, was still small at 700 square feet and that her daughter was planning to move into the tiny house. I reached out to Zoey to find out more about her life since the decision to move out of her tiny house but I have not yet heard from her. Zoey, we would love to hear the next chapter in your story so please reach out if you see this.
Please don’t miss other exciting tiny homes – join our FREE Tiny House Newsletter!

Photo Credit Zoey, http://www.livetiny365.com/
[continue reading…]
{ }

This article will show you how one couple built their very own mortgage-free small house for $5,900 and how you might be able to do the same using reclaimed materials that are inexpensive and many times completely free. All it takes is your dedication and labor. I’m handing it over to Deputy Gene now. Thank you for reading. – Alex
My wife and I decided to build a small house as cheaply as we could as a weekend getaway. We had a relative who worked at a lumber supply house and would call us whenever they had seconds on sale. We purchased anything they had figuring we would need it eventually. We worked every weekend I had off and it took us a little over a year to finish. Here it is about four weekends into the project.
Please don’t miss other exciting tiny homes – join our FREE Tiny House Newsletter!
Married Couple Build Small Home for as Cheap as They Can… Final Cost: $5,900… Here’s How They Did It…

Photo Credit Deputy Gene
[continue reading…]
{ }
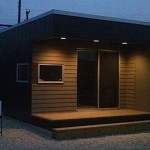
This post showcases a modern prefab 13′ by 14′ structure that can serve as a backyard micro studio, office, or just as an accessory structure. At just 182 square feet including the porch I think you’ll find it has a minimalist look and feel to it with its elegant and compact design inside and out.
All of the windows in this unit push out like an awning. The relatively large sliding glass door gives you plenty of natural light inside and opens you up to the outside world. You’ll also notice that there’s plenty of covered porch space with a 4′ overhang. The floor plan for this design includes enough space to work, lounge, and prepare your snacks since there are plans for a refrigerator and microwave near the desk. There’s also overhead storage to put your stuff away whether that’s work or living related. In addition, I also noticed that there’s more room for storage by the porch (outdoor closet) that can be used for stuff or maybe an air conditioning system.
Don’t miss other super cool tiny homes kind of like this – join our FREE Tiny House Newsletter for more!
Modern Prefab Backyard Studio

Photo Credit ClearSpace Homes
[continue reading…]
{ }
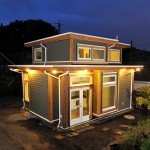
Meet Brendon and Akua who built a 500-square-foot small house in Vancouver, British Columbia, Canada. The home was designed and constructed with the help of Smallworks Studios / Laneway Housing in Vancouver.
A while back we featured Paula and Skip’s 500-square-foot home from Smallworks Studios which you may also like. Brendon and Akua went with Laneway’s West Coast Loft model which features a loft bedroom, luxurious kitchen, living area with balcony, and a garage. They built it in Brendon’s parent’s backyard so they didn’t have to buy additional land. Since it has a flat roof you can easily add solar panels or even a living roof.
To explore more amazing small homes like this, join our FREE Small House Newsletter!
Couple’s 500-Square-Foot Small House

Photo Credits Brendon and Akua of http://buildsmall.blogspot.com
[continue reading…]
{ }
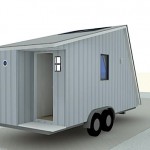
It’s always exciting when Michael Janzen is up to something and he recently announced an aerodynamic tiny house design that he’s working on.
The purpose of a little home like this is so that you can enjoy more of the benefits of a traditional travel trailer which are lighter in weight and more aerodynamic in comparison to the stick built tiny houses on trailers that we normally talk about.
So Michael’s idea with this design is to not only make it aerodynamically shaped but also make an effort to lower its weight by using lighter materials to build with.
He’s going with a 20′ trailer to support it and it will still include an entry porch so you can stay dry during the rain while fetching for your house keys. Michael mentions in the article, “I do plan to offer framing plans of this sometime in the near future – but no ETA at the moment.”
Please don’t miss other exciting tiny homes – join our FREE Tiny House Newsletter!

Photo Credit Michael Janzen of Tiny House Design
Michael has more information as well as photos of the exterior and interior for you to look at along with the original SketchUp files that you can download. Click here to read the complete original article.
If you enjoyed this you’ll LOVE our Free Daily Tiny House Newsletter with even more!
You can also join our Small House Newsletter!
Also, try our Tiny Houses For Sale Newsletter! Thank you!
More Like This: Tiny Houses | Horse Trailer Turned Micro Camper by Capable Carpenter | THOW
{ }





















