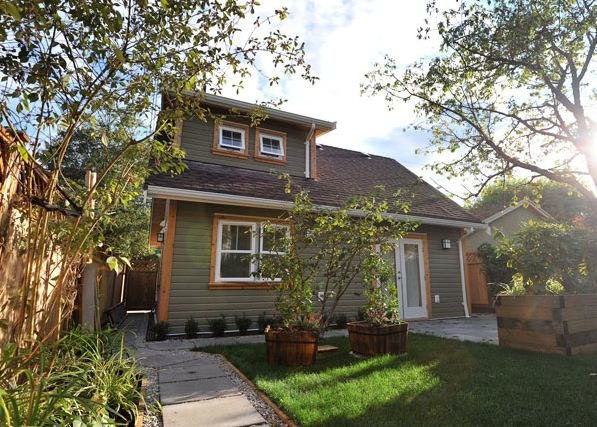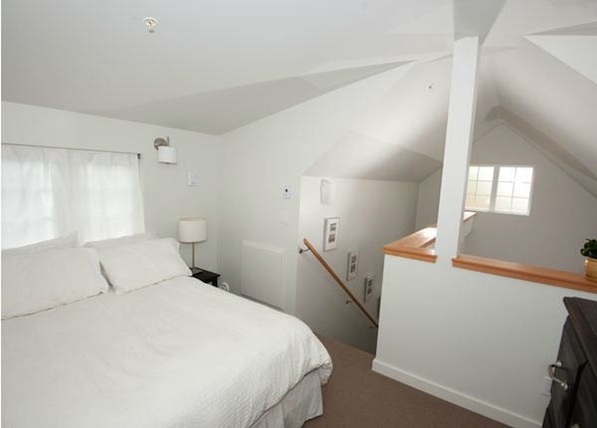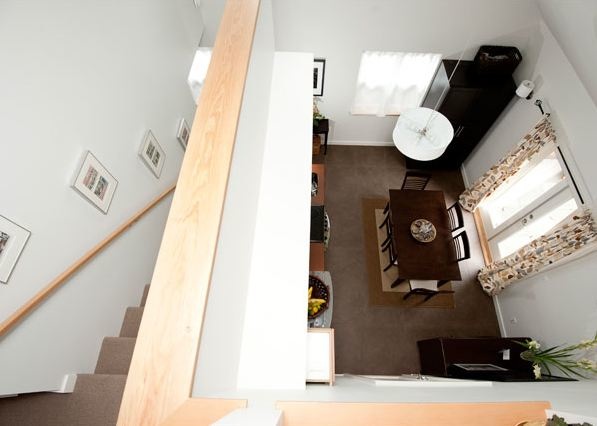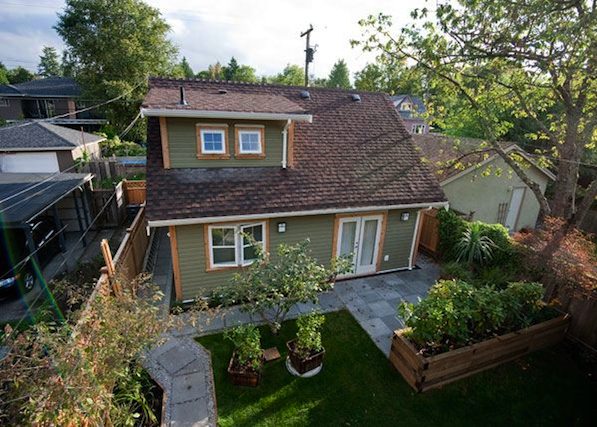This post contains affiliate links.
This is Paula and Skip’s Edwardian 500-sq.-ft. small house with a traditional style by Smallworks Studios & Laneway Housing.
They specialize in small cottages, ADU’s, and Laneway Housing. Take a look!
Please don’t miss other exciting tiny homes – join our FREE Tiny House Newsletter!
Paul and Skip’s 500 square foot small house in a traditional style.

It offers a comfortable main level with garden doors that connect to a generous outdoor living space.

The open staircase overlooks a vaulted ceiling which creates an expansive visual space while providing a private area on the second level for a flexible bedroom.

The kitchen is airy and bright.

Beautiful backyard space, too.

Photos Courtesy of SmallWorks/Laneway Housing
About Laneway Housing:
The City of Vancouver recently committed to make environmental sustainability a primary goal in city planning decisions, in ways that also support housing affordability and liveability.
One of its first “Ecodensity” initiatives was to permit the building of laneway houses to increase density in existing neighbourhoods, while retaining the single-family feel of each area.
Laneway houses are small detached houses at the back of a single-famiy lot (sitting where a garage would typically be) and face the laneway.
They usually range in size from 500 to 750 square feet and they are either 1 story or 1 story plus a loft. The houses are meant for rental or family use only. More info here: http://vancouver.ca/commsvcs/lanewayhousing/
About Smallworks:
Smallworks worked closely with the City to bring the laneway housing to Vancouver, and they continue to be the most established laneway house builders.
They aim to build houses which are small, beautiful, and sustainable.
Their process is guided by strong values including respect for the environment, the desire to live simply and modestly, and a focus on high quality. More info here: www.smallworks.ca
Written by Karen Young Chester for Tiny House Talk. Edited by Alex Pino.
If you enjoyed this small house you’ll love our free daily tiny house newsletter with more like it!
You can also join our Small House Newsletter!
Also, try our Tiny Houses For Sale Newsletter! Thank you!
This post contains affiliate links.
Alex
Latest posts by Alex (see all)
- Her 333 sq. ft. Apartment Transformation - April 24, 2024
- Escape eBoho eZ Plus Tiny House for $39,975 - April 9, 2024
- Shannon’s Tiny Hilltop Hideaway in Cottontown, Tennessee - April 7, 2024






Does small, beautiful and affordable equate to affordable? How much per square foot?
Hi how much per square foot?
The price per sq foot will vary from city to city
This Tiny House is a gem! This is an excellent design. I will be checking out your website for other examples of your structures. Super cool!
Very interested in tiny house living; but I can’t imagine dealing with local protective inspections and zoning laws.
This is a beautiful work of art! Best wishes to the happy homeowners.
Looking for plans or prefab cabin. 750 sf first floor covenants or get a variance for 750 sf including loft
Having all that wasted space in vaulted ceiling makes no sense.