
I got to go to Epcot for the food & wine festival with Andrea and two of our friends. One of which is in the process of putting together a video of Dan Louche’s house. I have made many posts about Dan in the past.
While I was there, I ran into a plenty of neat looking structures so I captured a good amount of them with my iPhone camera to share with you.
Tiny Houses and Small Structures in Epcot During the Food & Wine Festival
So in this post you’ll see dozens of random and inspiring buildings and other forms of art in Epcot.
And if you ever visit Orlando, Florida you’ll know what to look forward to. There’s no footage of any of the rides in this post, mostly just outside architecture.
Have you been there already? Do you see anything familiar in these pictures? You can talk to me about it in the comments.
Real Quick, Here’s Dan’s House
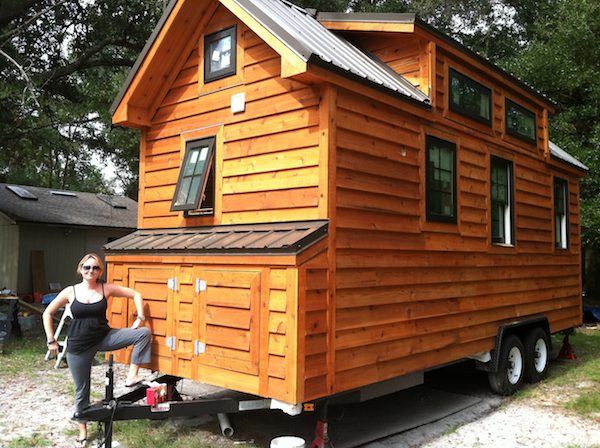
I love Andrea’s pose in this picture, hahaha. That was North of Orlando in Deland, Florida.
[continue reading…]
{ }
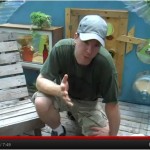
Derek “DEEK” Diedricksen of RelaxShacks.com just released a new video episode on his $200 micro vacation cabin.
This is one of the two structures that were built at his 2011 micro building workshop.
It’s a very simple dwelling that’s easy to build.
$200 Micro Vacation Cabin or Backyard Kids Fort
It’s 4′ by 8′ with plastic corrugated roofing with ideas from Deek’s book Humble Homes, Simple Shacks.
The windows and door knobs are made out of recycled trash, like an old stove top for a window.
And a 5-gallon water jug that doubles as a window and storage.
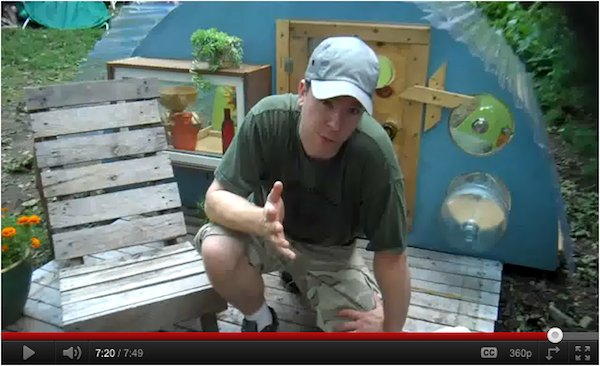
[continue reading…]
{ }

I was excited to have an email from Victor Summers from Simple Shelter Texas about one of his latest small rustic cabins.
He calls it an eco-retreat because it sits on 40 acres off the grid in the San Luis Valley in south-central Colorado.
So yes, there are amazing views of the Sangre de Cristro Mountains from the cabin.
Small Rustic Cabin on 40 Acres with Mountain Views for Sale
Victor asked me to let you know that the cabin, along with the property, is up for sale for $275,000.
But if you tell him you saw this post he’ll reduce the price to $225,000. So tell him Alex, from TinyHouseTalk.com sent you if you happen to be interested.

Photos Courtesy of Victor Summers
The 650-square-foot cabin is miles away from the electrical grid and sits at about 8500′ elevation in the southern part of Colorado.
[continue reading…]
{ }

This is a Tiny House Poster designed by Jay Shafer back in the day.
It features the Anderjack Box Bungalow along with hollyhock flowers in front of it.
Don’t miss other interesting tiny house info like this – join our FREE Tiny House Newsletter!
Tumbleweed Tiny House Poster of the Old Anderjack Box Bungalow Design by Jay Shafer

[continue reading…]
{ }

Do you have a small space but still want to be able to enjoy outdoor furniture?
I received these photos in a forward from one of our readers, John M.
This furniture design is perfect if you have an outside area that serves multiple functions because you can easily stack the entire furniture set so that it occupies minimal space.
Hideaway Patio Set for Small Outdoor Spaces
When it’s stacked it doesn’t require more space than what you need to stand in a room.
Once you unstack the set it becomes four chairs, a table and a cushions.
Thank you, John, for sharing. If you know the manufacturer or designer of the chairs please share in the comments.
If you know who took the photos please let me know as well as I’d love to show proper credit. Thanks!
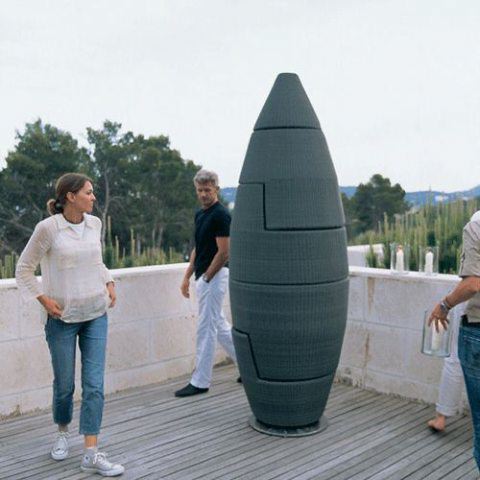
Photo Credits and Design By: Dedon
[continue reading…]
{ }

A while back I showed you this 450 square foot small apartment with the custom one piece multi-functional piece of furniture.
I’m glad to announce that Kirsten Dirksen of Faircompanies.com has just published a video tour of the same apartment owned by teacher/resident Eric Schneider.
450-Square-Foot Small Apartment Goes Multi-Functional
In 2005 Eric purchased the largest apartment that he could afford in Manhattan. He ended up with what you’re seeing here.
It’s a 450-square-foot studio the he got for $235,000. At that time it was a very basic apartment with some closets and an old kitchen.


Photo Credits Alan Tansey
[continue reading…]
{ }
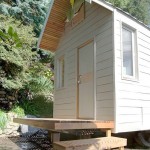
I wanted to show you this tiny house on a trailer that’s in West Vancouver, British Columbia, Canada.
I’ve been exchanging emails with the owners of the home and was up for sale for an asking price of $20,000 CAD.
Tiny House on a Trailer for Sale in Canada
The little home was built by two architecture graduates, Lauren Aarntzen and John McFarlane.
The trailer has a 5000 lb capacity and the house can actually be detached and installed onto a regular foundation if one wanted to.
There are lots of things that I like about this tiny house and the first thing I’m going to point out to you is the front porch.

Photos Courtesy of Lauren Aarntzen and John McFarlane
I know you may have thought about downsizing before, but have you ever considered going this small?
At less than 100 square feet, this house offers a queen-size bed in the loft, a bathroom, 7′ desk, and a kitchen with a double sink, stove, fridge and oven.
Plus there’s a sofa and plenty of shelving and storage. You’ll get to see all of that in the photos below so don’t miss that along with all of the other details of the house below.
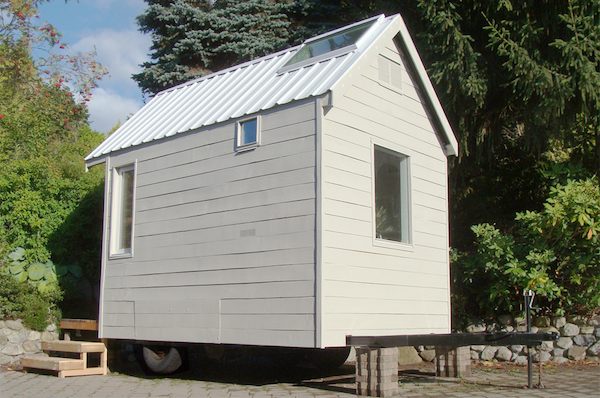
[continue reading…]
{ }

It’s Thursday plans day again. Today’s tiny house plans are from Dan Louche of Tiny Home Builders.
For those of you who don’t know Dan this is second tiny house design named Tiny Living.
Tiny Living Tiny House Plans
Tiny Living is one of Tiny Home Builders latest designs after Dan created Tiny Retirement for his mother.
Not long ago I took a trip up to North Florida to check out the latest progress on his build. I’ll show you the pictures I took in a minute.
Dan Louche and Tiny Home Builders
Dan has been designing and building his own tiny houses for the last couple of years. Since then he has put together a wonderful resource for those who want to do the same.
He currently offers two designs:
If you wanted to purchase any of those plans he packages them together with his Tiny House Construction Guide that you can alternatively buy separately for just $34.99.
Tiny Living
Let’s take a closer look at Dan’s new house which he recently took a video tour of.

The house is 20′ long with a width of 8′ 6″ on the outside.
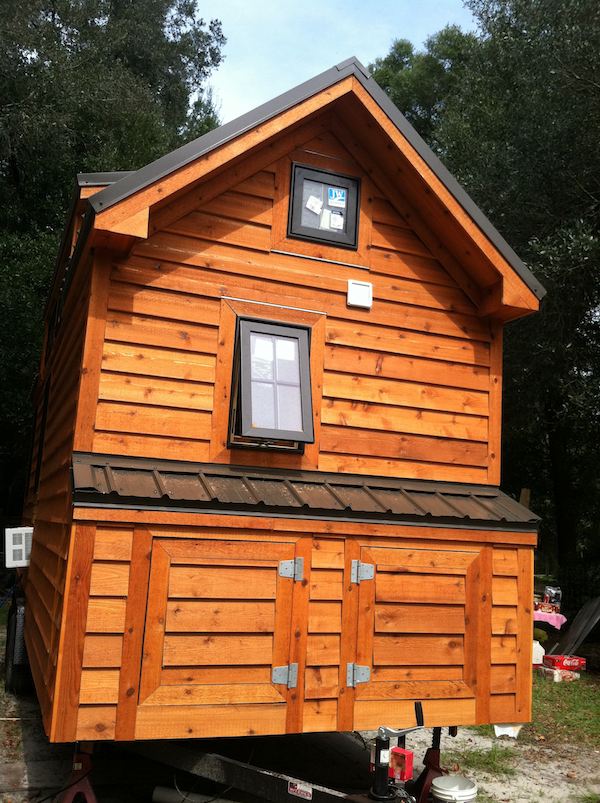
[continue reading…]
{ }
























