This post contains affiliate links.
This is a 160 sq. ft. Birchwood tiny house on wheels.
From the outside, you’ll notice cream board and batten siding and a maroon front door.
When you go inside, you’ll find a kitchen, living area, full bathroom, and two lofts: one for a queen bed and one for storage (or a twin bed if you wanted).
Please enjoy, learn more, and re-share below. Thank you!
160 Sq. Ft. Birchwood Tiny House on Wheels

Images © Upper Valley Tiny Homes


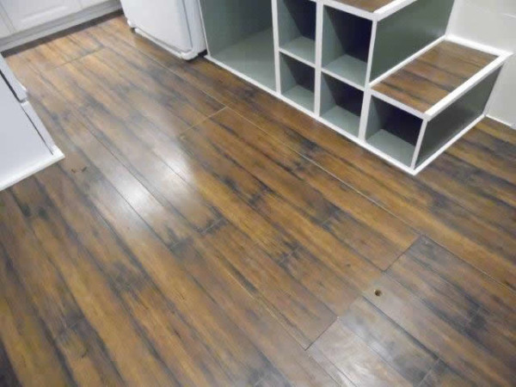
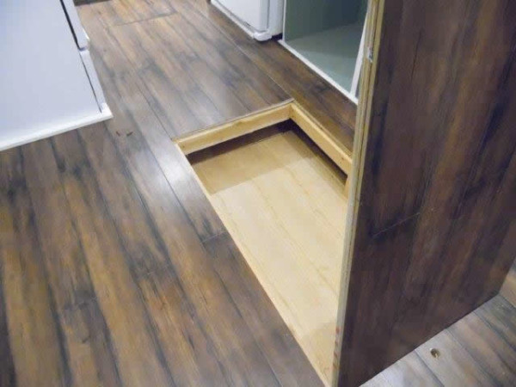
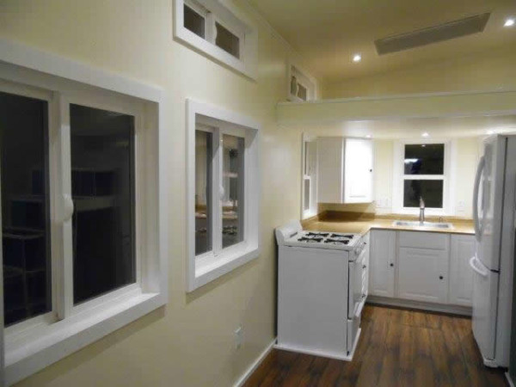
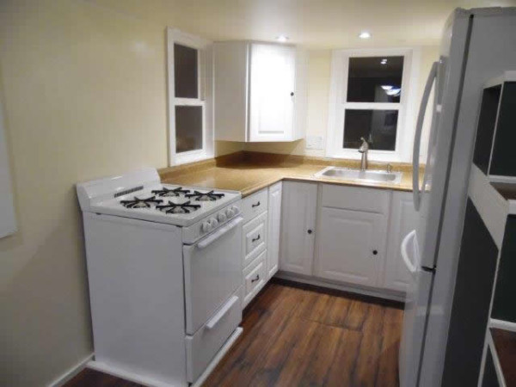


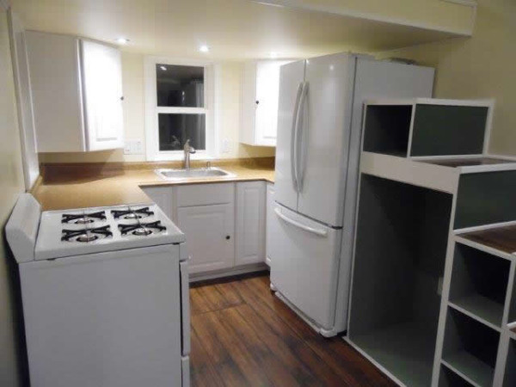


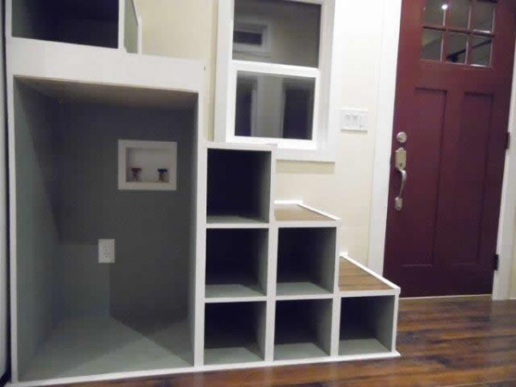
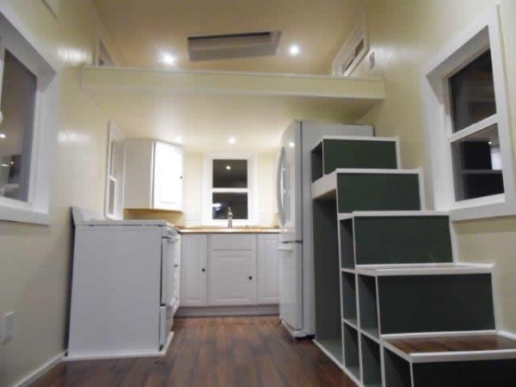
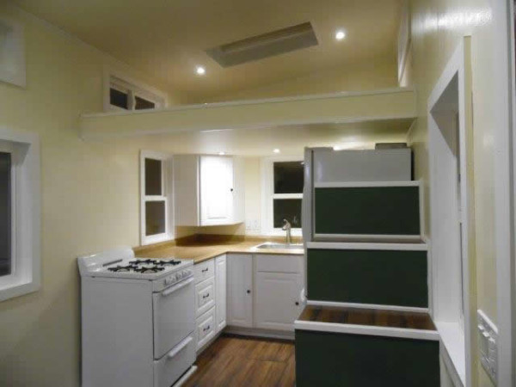
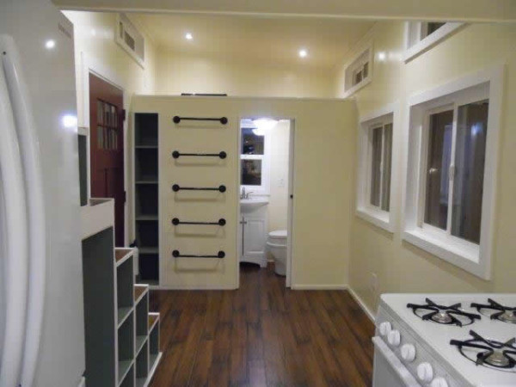

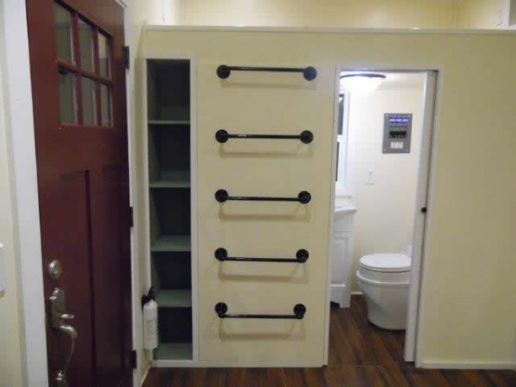
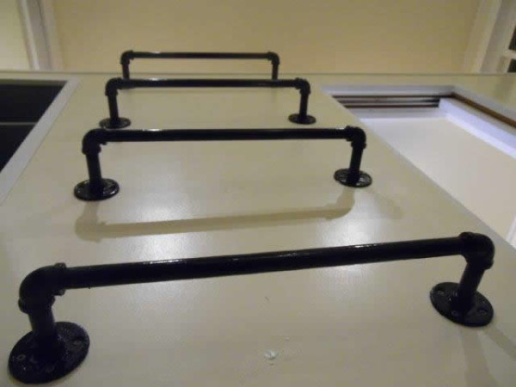
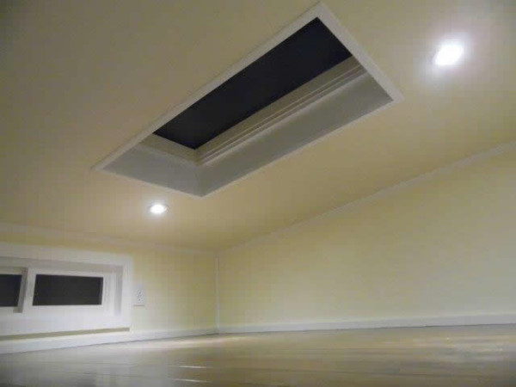
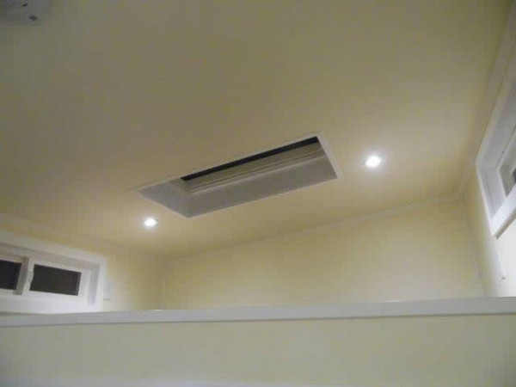



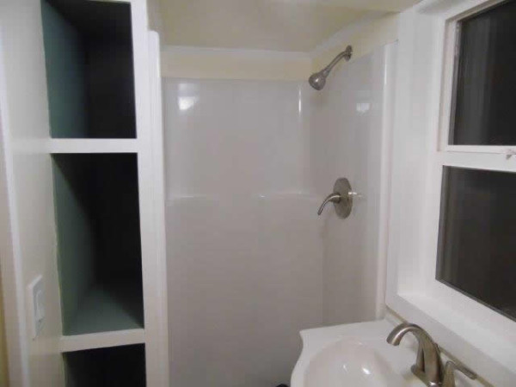

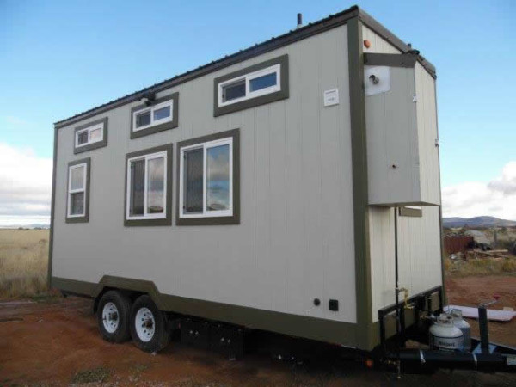

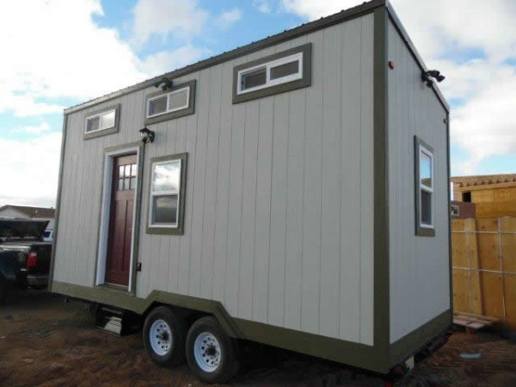
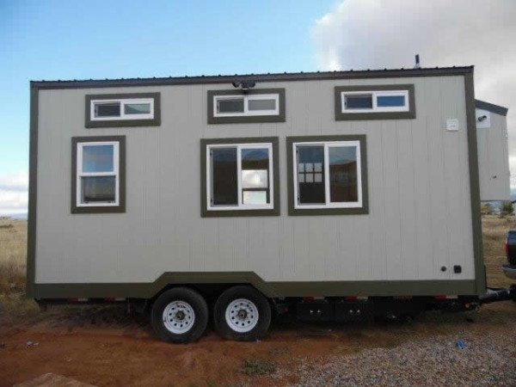

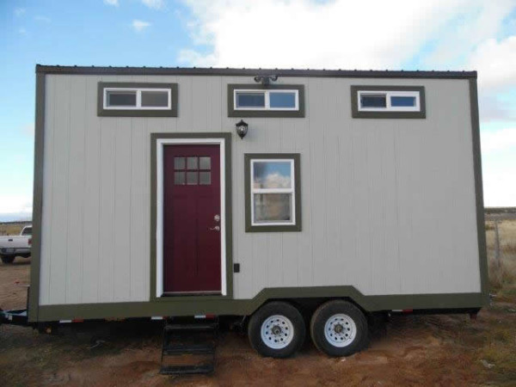
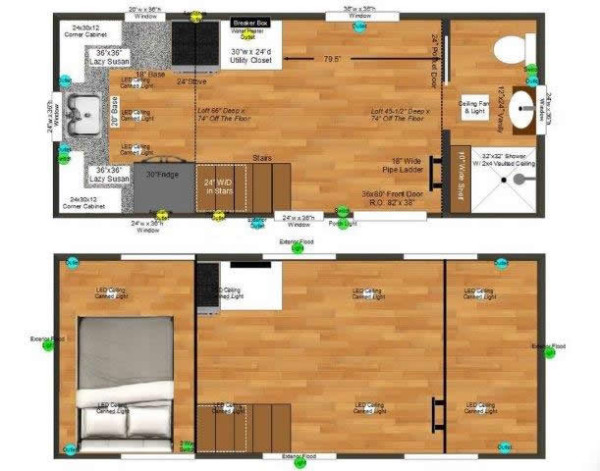
Images © Upper Valley Tiny Homes
Please learn more using the resources below. Thank you!
Resources
You can share this Tiny House with your friends and family for free using the e-mail and social media re-share buttons below. Thanks.
If you enjoyed this Tiny House you’ll absolutely LOVE our Free Daily Tiny House Newsletter with even more! Thank you!
More Like This: Explore our Tiny Houses Section
See The Latest: Go Back Home to See Our Latest Tiny Houses
This post contains affiliate links.
Natalie C. McKee
Latest posts by Natalie C. McKee (see all)
- Turning an Old Shed into Her Tiny Home - April 26, 2024
- 865 sq. ft. Michigan Cottage - April 26, 2024
- Urban Payette Tiny House with Fold Down Deck! - April 25, 2024






Good size, functional layout, lots of windows… I like it. Not a fan of the plain finish outside. Some material change up to give some character would be nice…
Overall pretty solid…
I really like the house. The kitchen seems like a good size. Full size appliances., nice bathroom. I think I just would add a railing on the stairs for safety. I love all the windows!
rather than so many cubbies, it would be nice to see some closet space. and a few too many windows for my liking. if it was minus one set of windows a wardrobe would go in nicely. other than that, great space.
I am always looking at the new designs to see what folks like. For some reason the basic construction design are not present with rearguards to common walls. The pluming would be better served if the kitchen and bath shared a common wall. It makes repairs easier leaving access holes in rear of the cabinetry. Also why no vented vent hoods over the stoves? Maybe folks see opposite lofts and what to put under them?
Robert Aulicky:
re: powered vent hood over the stove
SECONDED! Cooking odors and moisture soak into everything inside… clothes and bedding and walls. Then add airborne grease.
And this appears to be a gas kitchen. Evacuation of Carbon Monoxide is essential for health and safety. If you doubt the CO danger, borrow a CO detector, then set it near a new-to-code gas stove. As soon as the burners ignite, watch the numbers rise. How much CO is good for you? Zero!
An older unit may be worse. Just ask at a woodstove store.
What I see here is that too much emphasis put on the kitchen. A couple of photos would have done well. Set up is great but I found something missing in it.