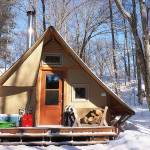
Mat and Danielle from Exploring Alternatives trekked 4 km into the woods to stay in a 270 sq. ft. prospector-style tent that is completely off-grid. The tents are rented out as 4-season accommodation for outdoor enthusiasts in Québec’s Gatineau Park but that’s not the only reason the couple was interested in checking it out. They thought it might also be an interesting option as a permanent or semi-permanent tiny home.
The tent is built with two layers of weather-proof canvas stretched over a wooden frame and is equipped with a double combustion wood stove for heat, a solar panel to power 1 LED light, and a propane fridge to keep food cool. There’s also an outhouse, barbecue, and picnic table outside. To maximize indoor space, the tent has a cascade-style bunkbed that sleeps 4.
After spending 2 nights in the tent, they agreed that it would make a very comfortable tiny house with a handful of modifications, including a more robust solar setup, an indoor composting toilet, larger windows for more daylight, a rainwater collection system (for 3 seasons), and a small couch for relaxing by the fire.
Don’t miss other interesting tiny house stories like this – join our FREE Tiny House Newsletter for more!
270 Sq. Ft. Off-Grid Prospector-Style Tent/Cabin
 Images © Exploring Alternatives
Images © Exploring Alternatives
[continue reading…]
{ }
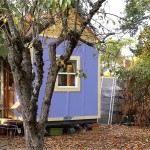
This is Karin’s self-built 8′ by 20′ tiny house on wheels in Portland, Oregon.
When she needed a home but found the traditional route to be unaffordable, Karin decided to design and build a debt-free tiny home instead.
And this is what she came up with and lives in today. Please enjoy, learn more, and re-share below. Thank you!
RELATED: Seven Friends Build Simple Tiny House Community
Karin’s Tiny House on Wheels in Portland

Images © Tiny House Giant Journey via YouTube
[continue reading…]
{ }
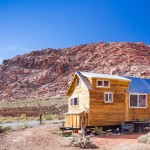
This is a custom tiny house on wheels called the Hummingbird. It’s designed and built by Old Hippie Woodworking & Design out of Las Vegas, Nevada.
From the outside, you’ll notice it features a side-entrance, mini storage shed, and dormers in the upstairs sleeping loft area. When you go inside, you’ll find a beautiful kitchen, living area, bathroom, and an upstairs sleeping loft.
RELATED: 280 Sq. Ft. Esk’et Tiny House on Wheels with Genius Loft Design
Custom Hummingbird Tiny House by Old Hippie Woodworking
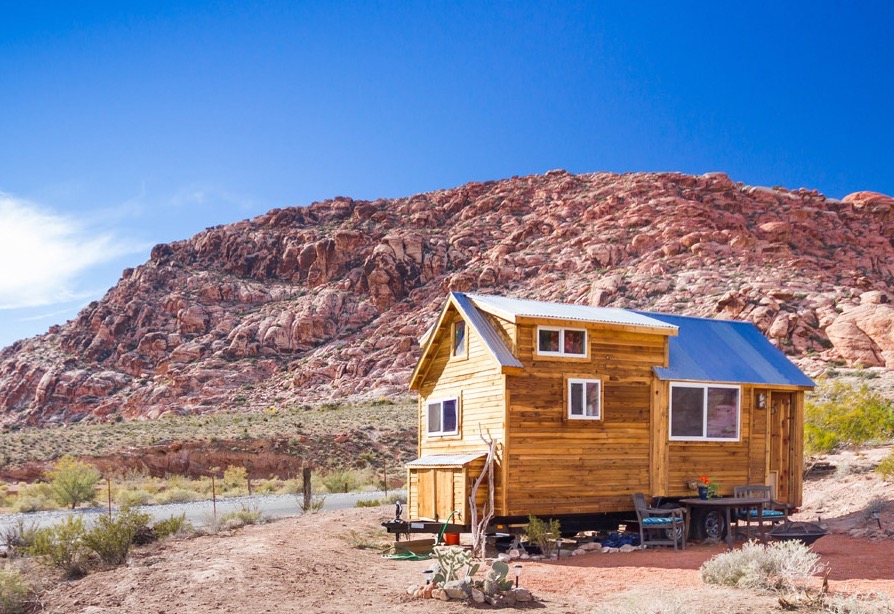
Images © Old Hippie Woodworking
[continue reading…]
{ }

This is a small coastal cottage in Sweden.
The vacation home is on a western coastline island called Gullholmen which is north of Gothenburg.
To explore more amazing small homes like this, join our FREE Small House Newsletter!
Small Coastal Cottage in Sweden
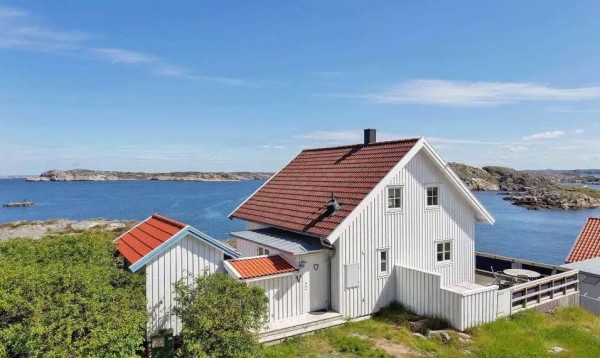
Images © Skeppsholmen
[continue reading…]
{ }
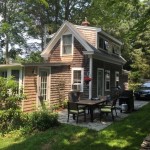
This is a tiny cottage vacation rental in Cape Cod.
From the outside, you’ll see it has a small addition and features dormers in the upstairs loft area. When you go inside, you’ll find a living area, dining area, full kitchen, full bathroom, an upstairs sleeping loft, and an upstairs half bathroom.
To explore more amazing small homes like this, join our FREE Small House Newsletter!
Tiny Cottage in Cape Cod
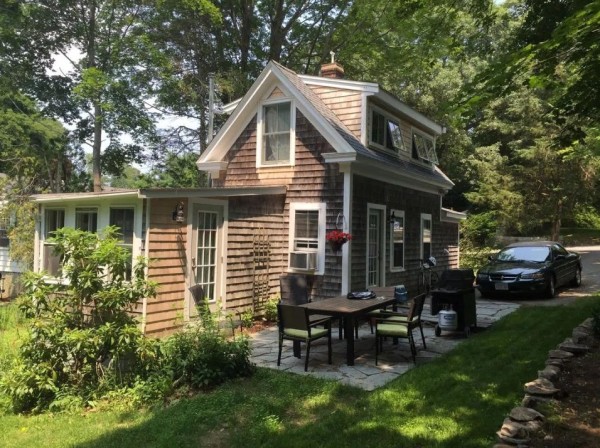
Images © Stephen via Airbnb
[continue reading…]
{ }
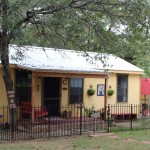
This is the story of Kathy’s 16′ x 28′ tiny cottage in Texas which started as a storage building and was converted into this beautiful tiny home you’re about to see. I’ll let Kathy tell the story and share what she’s learned from the experience so far.
My first recommendation when building a tiny home after you’ve zeroed in on your design, unless you’re doing all the work yourself (I was not), is to find people who are on board with your vision. I was really fortunate to find folks that understood what I was trying to do and everyone went above and beyond to make it happen.
My home began as a 16 x 28 storage unit built by Sturdi-bilt in Bastrop, TX. These folks worked with my floor plan adding additional and larger windows, a full light door, higher grade insulation all around and a metal roof. The interior finish out work was done by Golden Rule Construction, a father/son team, that accommodated my every wish. They weren’t real sure about some of my ideas, but at the end, the father told me I was a genius!
It was important to me to be able to utilize some of the pieces of furniture from our county home that I had to leave behind. Some of them were built by my husband and I couldn’t bear to let them go. Some were pieces that were very much a part of our everyday life together and I needed to find a way to keep them near and use them, differently. I couldn’t be more pleased with how everything turned out.
In an effort to save as much money as possible, I did as much of the finish out work as I could, and had a lot of help from family. The total cost for my little home comes in under $35,000 and it’s a beautiful, precious refuge for me. See for yourself!
Kathy’s 16′ x 28′ Tiny Cottage in Texas
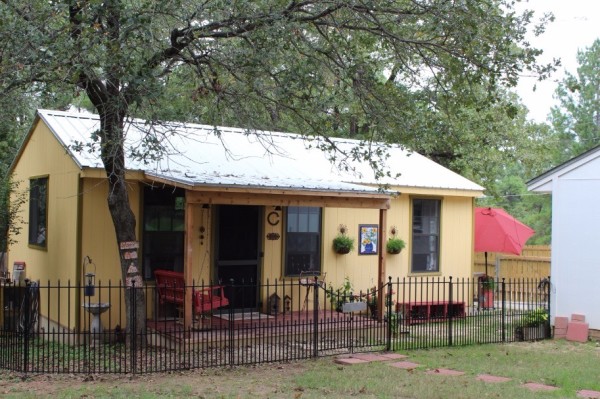
[continue reading…]
{ }
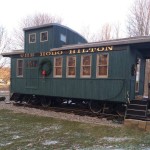
This is the story of a family’s tiny caboose cabin and their 1981 mobile hot tub. The chassis was bought in 1999 and the caboose cabin was built on it in 2003.
By 2005, the couple were able to move in as newlyweds and lived in it for about 12 years.
Don’t miss other awesome tiny homes like this – join our FREE Tiny House Newsletter for more!
Couple’s Tiny Railroad Caboose Cabin

[continue reading…]
{ }
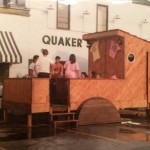
This Bob’s DIY 1981 mobile hot tub cabin on wheels.
From the outside, it looks like a simple deck, doesn’t it?
Within the structure, you’ll find a deck with a hot tub and a bathhouse.
Please enjoy, learn more, and re-share below. Thank you!
Bob’s DIY 1981 Mobile Hot Tub Cabin on Wheels
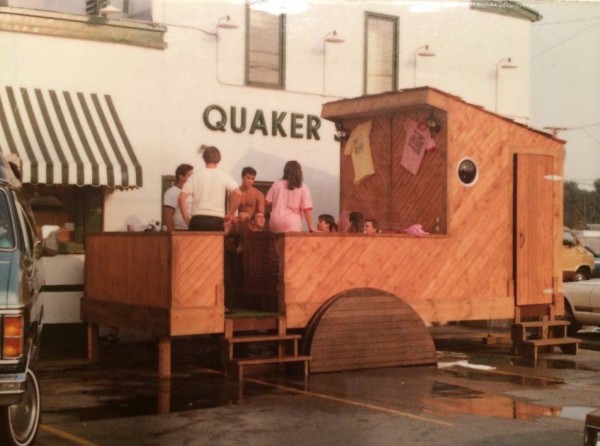
[continue reading…]
{ }
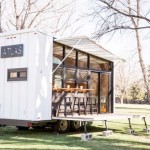
This is the 196 sq. ft. Atlas tiny house on wheels by F9 Productions. It’s designed to take advantage of solar power as well as collecting rainwater. In addition, steel-framing is used to reduce weight and increase structural strength and longevity.
From the outside, you’ll see that it’s a modern tiny house that’s built right onto a double-axle utility trailer. It also features a fold-down porch that reveals an abundance of windows.
Don’t miss other stories and tours like this – join our FREE Tiny House Newsletter for more!
Steel-Framed Atlas Tiny House on Wheels

Images © f9 productions
[continue reading…]
{ }


 Images ©
Images © 



















