This post contains affiliate links.
In this post you’ll get to see and learn about the Zion Tiny Cabin which was built from one of our readers, Josh Alfaro.
He’s been inspired by other tiny house projects and recently started a tiny cabin of his own. And lucky for us, we get to see it right now. 🙂
The cabin is 200 sq. ft. with a 13.5′ high ceiling and loft space. In total the project cost less than $1,000 in building materials thanks to the use of getting to use recycled materials.
There’s still some finish work and interior work left to complete which Josh plans on working on during weekends. So stay tuned on his blog.
Josh’s Off the Grid 200 Sq. Ft. Zion Tiny Cabin

Images © Casas de Alfaro

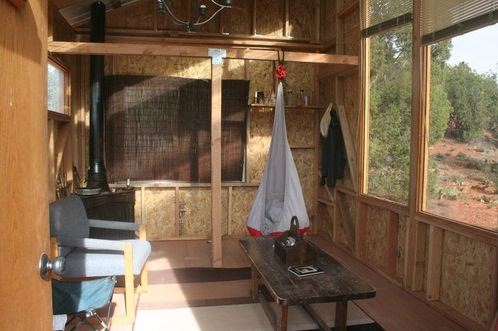
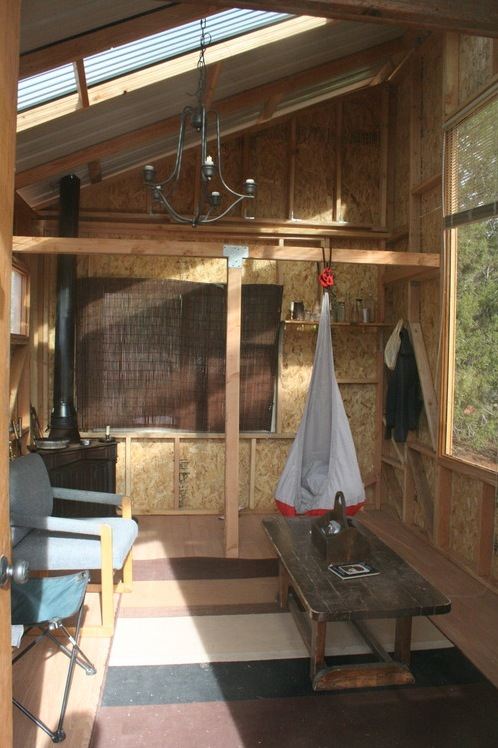
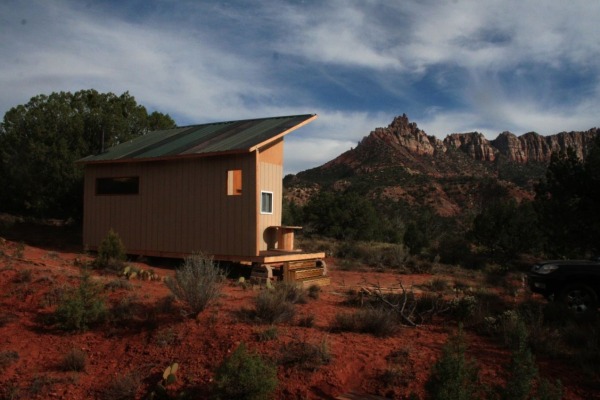
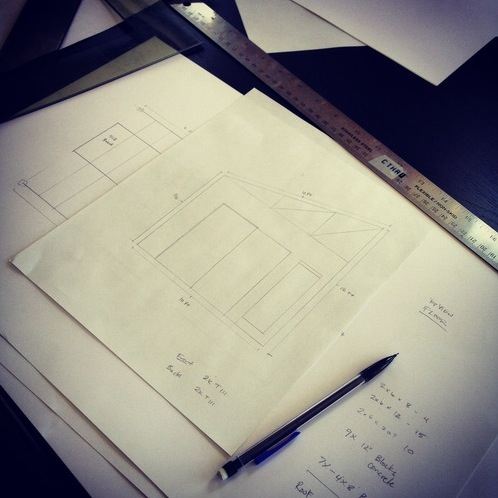
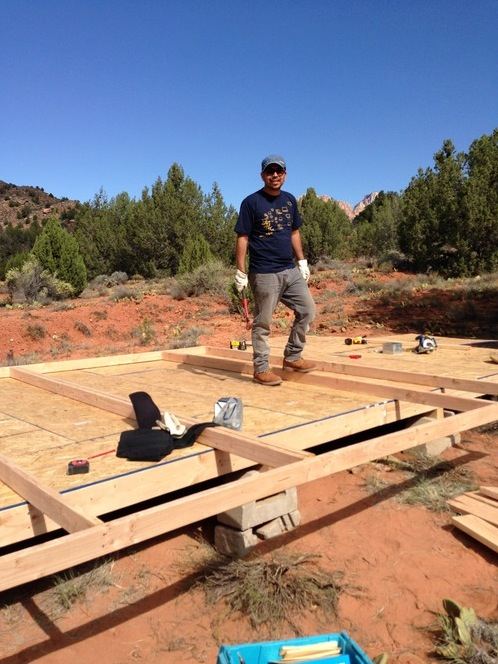
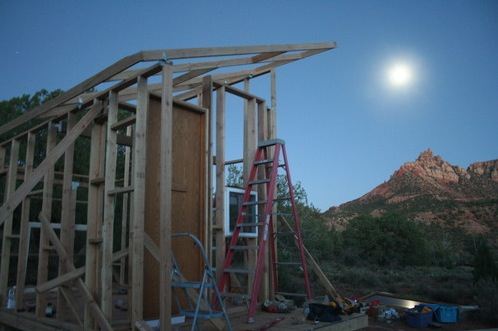
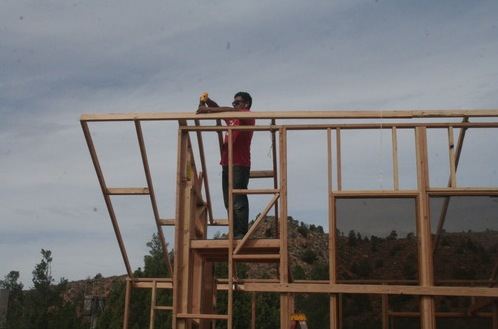
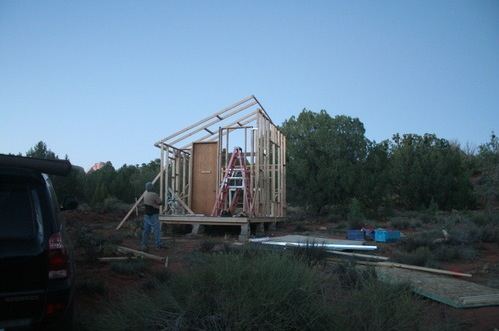

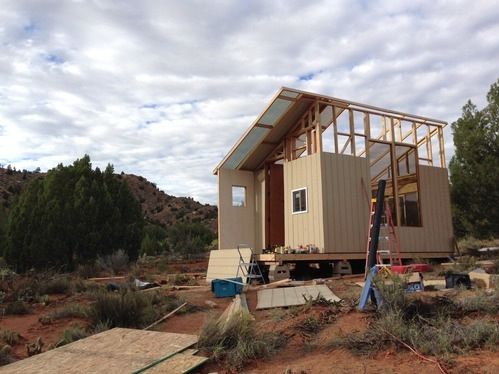
Images © Casas de Alfaro
Learn more and get the full story on how he did it at the Zion Tiny Cabin blog: http://casasdealfaro.tumblr.com/
Our big thanks to Josh Alfaro for going out and sharing this inspiring off grid tiny house story with us!
You can help us spread the word on this off grid tiny house by “Liking” on Facebook using the button below and re-sharing this story using the e-mail and social media re-share buttons below. Every share helps, including yours. Thank you so much.
If you enjoyed this off grid tiny cabin you’ll absolutely LOVE joining our Free Daily Tiny House Newsletter with even more! Thank you!
This post contains affiliate links.
Alex
Latest posts by Alex (see all)
- Her 333 sq. ft. Apartment Transformation - April 24, 2024
- Escape eBoho eZ Plus Tiny House for $39,975 - April 9, 2024
- Shannon’s Tiny Hilltop Hideaway in Cottontown, Tennessee - April 7, 2024






Sure doesn’t look like 200sq ft even if he does add the loft, no plumbing, no bathroom, no kitchen, no electricity, no insulation. Pretty primitive but it looks like it is serving their needs as a place to hang out… so all is good for such a small investment. I like the idea of watching shooting stars at night with a roof over your head.
Ditto to everything that Bruce said, above. It’s nothing more than a nicely done shed with a BIG window! I’m sorry to be a nit-picker but when I see the word “home/house/cabin”, it implies (to me) that the structure is “all inclusive”…meaning, that you can take care of the most BASIC of basic human needs in it. A place to cook meals, sleep, and clean your body. Anything less than that and you’re camping or glamping, if you must. I sure wouldn’t call a cardboard box under the interstate ramp a “house”.
Also, all these tiny structures that are built as just four walls are kinda “cheaters” in my mind. I can buy a pre-cut kit from Lowe’s and with 4 buddies, have the entire thing erected in one day’s time. No plumbing, no electric, no kitchen, no bathroom and NO FRIGGIN’ insulation…of course if you have this Spartan environment, you can keep the costs at minimal. But, who in the heck is gonna want to live that “simple”? There are a few people but very, very few and almost 99% of them are MEN. (we women require a bit more creature comforts. ) 😀
Nice shed. Nice house? Not yet.
Cahow, I am curious as to what style house you live in. Do you live in a tiny home? Any comment that starts off “I don’t want to nit pick BUT..” makes me gag. I suspect you enjoy nit picking as it is often what I read in your comments. I also suspect you are thinking many of us benefit from your narrow minded thinking, stereotypes, and negativity. Yawn. And thank you for speaking up for all “us women”, as you know, “us women” need more space for shoes and soft fluffy toilet seats, and more stuff in general because we have two x chromosomes. Gag.
Lol, perfect!
Thanks for saying what I was thinking, Rochelle! I received a “Debbie Downer” comment from Cahow before. People like her are why I haven’t been interested in sharing my new small house with readers on this blog. It was finished in April and is nicely appointed, but I’m sure she’d find SOMETHING wrong with it.
Hey Brad,
Would love to see pics of your build! Anyone who creates anything is a hero in my world.
Sometimes a suit of leather is needed in the internet hey.
R
Hmm. That seems a bit strong. As well as a bit fatuous – it is totally true that a majority of women would prefer a few more comforts. If you do not, that’s fine, but most would. No need for you to be so harsh. Also, she is right – a house is not four walls. A shed is four walls, a child’s tree house might have four walls. A house is a place with amenities like a place to cook and sleep and take care of one’s hygiene. Why would saying that inspire such anger from you? Do you have a free-floating definition of house? There are different kinds of houses in the world, of course, but in North America, it has a pretty defined set of characteristics.
So simmer down there, girl.
Dear Rochelle,
Psych major with a minor in Women’s studies?
You mention that my comment seemed to want to strip you of your right to an opinion. It merely differed from yours, asserted its own opinion and suggested you not be so hateful. Those were the opinions I stated that you, in your zeal, took to mean I was “not permitting you an opinion.”
Dear dear girl – what do you think GAGGING twice at someone else’s opinion is doing? I mean, for, real.
Further – are you so terribly young that you think statistics and studies are the only thing that show truth? Plain old silly, not even meriting a response.
*If I was to decipher your tone of that written question…
Yup, I understand Brad, have to put on a leather suit sometimes when using the internet. Most of the comments on here are helpful and supportive about the energy, ideas and results of people’s work.
I think it amazing what people do with any structure! I watched a documentary about small designs and it was very arty, one guy rolled around an empty plastic barrel and used that as a place to sleep. Not my cup of tea, but I’m not going to hassle him for it.
Would love to see your small house! Anyone who builds anything themselves is a frickin hero in my book.
As the man said, the interior work is left to be completed – and the finish work. I didn’t expect a finished, livable house at all.
Thanks for sharing the post – it’s good to see what can be done for a thousand dollars if you put your mind to it.
Thanks Judy!
Josh, tx for the inspiration! It’s the journey that counts the most; the pics of your daughter and your smiling faces say loads about what matters. Congrats 🙂
BTW basic is great. I like the unconventional plan.
Thanks Rich! 🙂
I love the bottle collection – nice touch!
Plus, I really admire anyone who uses salvaged materials. Looking forward to seeing more photos of progress.
Thanks Victoria, glad you enjoyed it 🙂
One cannot build that small home for *just* a $1000 I know for a fact. I live off the grid in an 8 x 12 and it cost me $3000 to build.
Apparently you missed the part about “getting to use recycled materials”.
Thank you Alex, for posting this building. It is lovely and has a lot of promise at being more. I’m surprised at the controversy given that the definition of cabin is all over the board 🙂 You’ve been showing us too many lovely houses!
We just finished building a 12′ x 8′ weekender (Nicer than an Oregon State Parks Cabin I think). No electricity, no plumbing, no loft, no cabinets. We adore it. It allows us to prepare our newly acquired 1 1/2 acre lot for a house in a couple of years. At which time it will become a shed (or art studio given its view). My husband built a bed that articulates into a couch, built a removable counter for the cook stove for the deck’s railing, hung a couple of battery operated lanterns for us as well as an indoor close line. We have two folding chairs and an antique double drop leaf table. Plenty of storage under the couch/bed. We share this cabin/hut/shed/Dacha with containers of water and a few axes and other tools.
This didn’t need a permit (we checked with every local agency). It is 2″ x 6″ construction and a lot of insulation (we spent a night in it recently that got down to 11 degrees F outside stayed 41 degrees F inside). Cost us around $3500 and looks sharp. Not a house but a very pleasant home away from home (not all females need the lap of luxury 24/7).
Wow. Great idea thank you for sharing. Just what I need for my hunting camp. Good enough for two people. Adding a propane stove an outside shower and toilet I will be in business. Thanks again and great idea.
I like the simple layout. That roof arrangement appeals to me because after finishing everything else you could add another mirror image unit beside it and easily make a rustic “dog trot” cabin. A good start that can be upgraded as time and $ are available.
This is minimalist on steroids, give this guy a break at least he took the time to share his ideas unlike some of the other critics who post on this site,,,Way to go Josh and as for the critics go find another site to post your opinions I am sure Jeb Bush could use your help…
Like the shed roof,with the clear panels and use of recycled materials ..reminds me of a “relax shack”?
Its your cabin-build it to suit YOU? Thanks for posting!
Great tiny home with a million dollar view! Sure wish I could afford to purchase land like that. Thanks for posting your project. Enjoy improving it to your liking as the years go by.
i think this tiny house movement is great now that our country is forcing us out of our homes into a box and calling it a home..I mean they don’t even have a foundation…and where can u park these things legally in this country in a Walmart parking lot since the seem to own everything in the country…soon we will have a Walmart hospital and funeral homes too…really any person with a brain and a hammer can build a shed on wheels and come to believe it’s your home.its allot of rhetoric to me and the dumbing down of America for us to accept this or have to accept this lifestyle rather than being a serf for a slumlord or hide out in the woods in a tent as a vagabond…what a country I fought for during Vietnam…and the va won’t even approve a home loan for one of these boxes..lets just leave the vets on the street…discard them like we discard our broken toaster….
This minimalist post is great inspiration in understanding what this lifestyle entails. Inexpensive home $1000 or not. I tend to believe Josh…
Beautiful ancient landscape, No insulation…no need…perfect Panoramic inside view, covered porch, fine dining (candle chandelier) And almost anyone whom desires to do it on the planet can..Great home run Josh
I always say I can not build,but seeing these homes,always give me just a little more nerve to try. I have owned the land in the country on the side of the road that had the lake and ,owned a small cabin there but I never had the nerve to do more than I could pay a licensed contractor to do. I think I now know that it does not need to be perfect,you just need to try. Thanks to those who share everyday . One day…….
Look into volunteering with Habitat 4 Humanity or similar work project sometime, especially if you can commit to a longer project time frame. There are a lot of experienced folks that donate their time and knowledge to those they work along side. It’s amazing what you can learn. There are also a million and one youtubes on “How to …”. Some are even good and helpful. HD also has some handy, orange, How to books that cover every aspect of building responsibly.
The “pre cut” plans you can buy are WAY more than 1k. I know, I bought one. For 200 sq feet they are 4k …starting . Nice job especially for 1k. BTW my tiny home is at 12500.00 and it has everything now (including the 4k “shed” cost) and his loft area is way better!
Jody. Reading issue. It says less than $1000 with recycled material.
I really get inspired by the efforts of some. I’m excited that this man is on an incredible journey. This kind of spirit is exactly what I think of in the “tiny house movement ” . This is a work in progress ( his own blank canvas) , I really admire him. I would like to consider building something similar on my own property in NM . Start simple and let the project speak to you .