This post contains affiliate links.
This is one woman’s off-the-grid tiny home on wheels!
Outside, you’ll find a light green wooden home with a standard rectangle shape but a pitched roof to allow space for the loft bedroom. On top of the metal porch roof, you’ll notice two solar panels and there’s another solar panel on the roof that provides the house’s power and hot water. The porch roof is designed to collect rainwater. The windows have been painted yellow with white trim for a punch of lovely color. A large wrap-around deck provides outdoor living space that includes a lovely table and chairs for enjoying meals.
When you go inside, you’ll find beautiful wood flooring and cream walls. The living area includes a purple L-shaped couch, tiny wood-burning stove and even a little corner desk for working or studying. The kitchen includes a large sink, oven and stove, and a fridge, plus beautiful two-toned wooden cabinets. The bathroom includes a composting toilet, a stand-in shower, and a sink, as well as a washing machine. Take the fun “floating” steps up to the bedroom and take a nap on the queen-sized bed with windows to the lovely outdoors. How would you like living in a tiny house like this one? Please enjoy, learn more, and re-share below. Thank you!
Young Woman Moves into Off-Grid Tiny Home
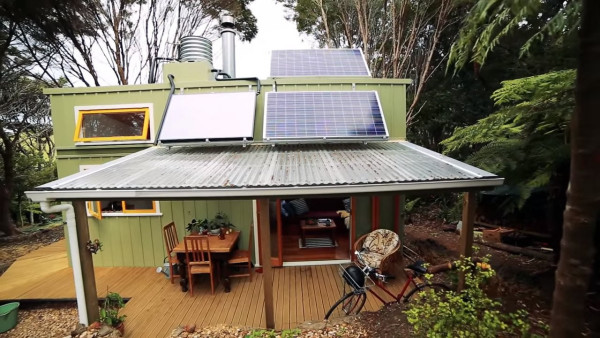
Images © Living Big in a Tiny House via YouTube

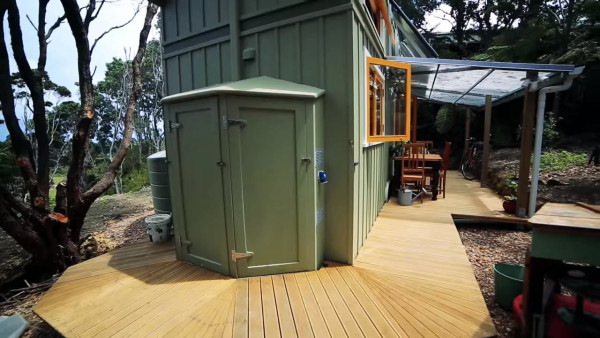
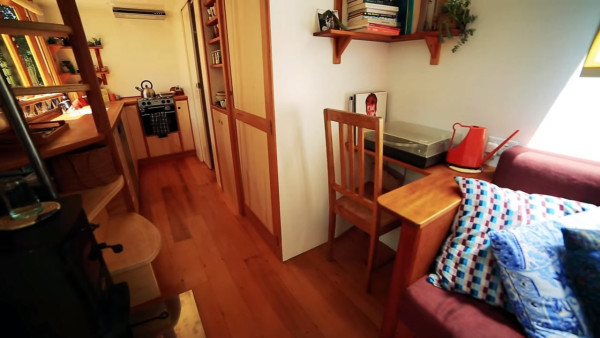

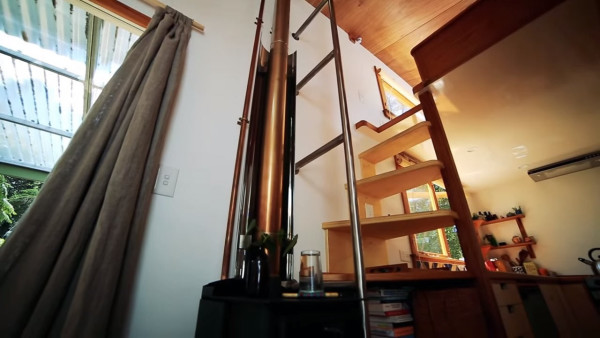
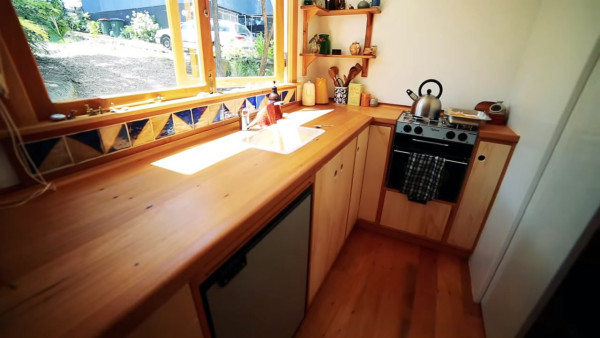
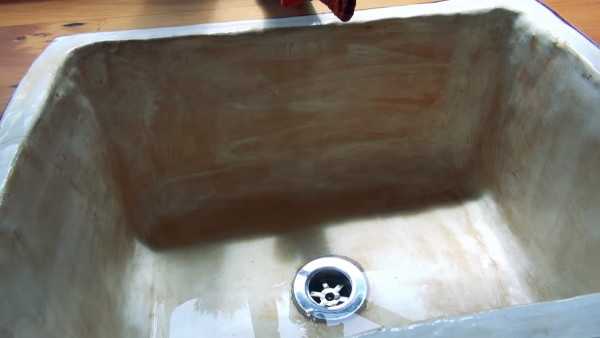
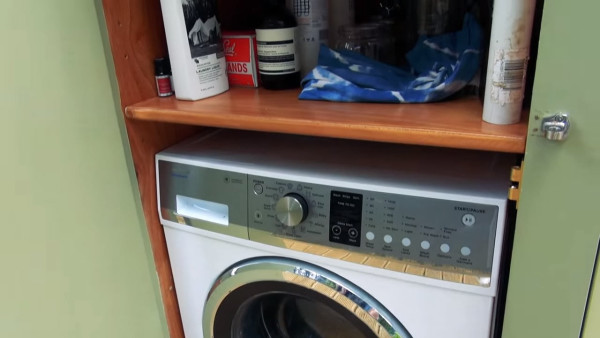
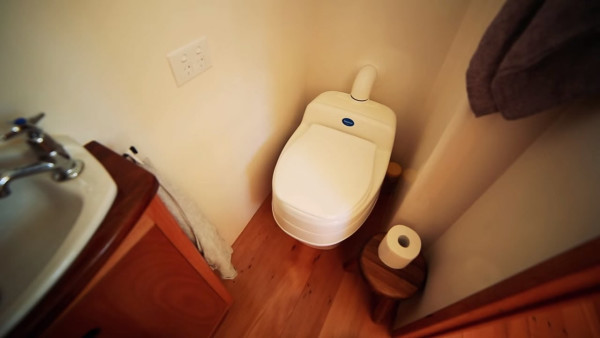
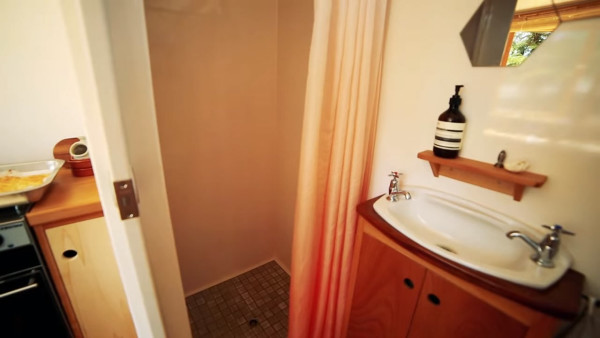

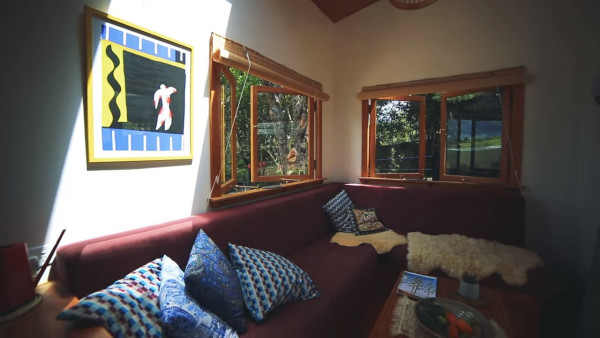


Images © Living Big in a Tiny House via YouTube
Video: Young Woman Moves into her Tiny Home
Please learn more using the resources below. Thank you!
Resources
You can share this Tiny House with your friends and family for free using the e-mail and social media re-share buttons below. Thanks.
If you enjoyed this Tiny House you’ll absolutely LOVE our Free Daily Tiny House Newsletter with even more! Thank you!
More Like This: Explore our Tiny Houses Section
See The Latest: Go Back Home to See Our Latest Tiny Houses
This post contains affiliate links.
Natalie C. McKee
Latest posts by Natalie C. McKee (see all)
- Urban Payette Tiny House with Fold Down Deck! - April 25, 2024
- Luxury Home Realtor’s Tiny House Life in Florida - April 25, 2024
- Handcrafted, Eco-Bohemian Tiny House with a Deck - April 25, 2024






What an exceptional tiny house! In a space only 8.5x 22, it has everything I could ask for: downstairs guest sleeping, lots of windows, ample storage, including a great closet, beautiful kitchen and even a pantry, stairs that are quite negotiable. Then there are the extras: solar panels with the necessary electrical works, water collection, detachable decking, ultra fabulous woodwork, and a washer/ dryer. I am envious. And for what the owner is getting, $77k seems like a very fair price.
This is one of the overall nicest builds I have seen & reeks of quality craftsmanship. I think 77K is a steal! I did the math based on the #’s he gave for materials, calculated the 2400 labor hours out to approximately $ 19.00 an hour for his labor. Quite a bargain for the quality of the finished product.
I would appreciate it if someone would come up with a guide of where you can place a tiny house in each state. I could afford the housany e, but not land. Are there any tiny house parks where a space could be rented? Thank you
Diane,
go to your local Planning Office, it’s part of the municipal offices, ours has zoning, planning, permitting and mapping all in the same building. Check with zoning on where you are allowed tiny homes. I’m in Alaska and I get to build mine right on the edge of town, not in “the bowl” as they call it but still within the municipality. Check around you community to see if others want to build tiny also, maybe together you all could buy a few acres and put your homes all on there together. Presto! Instant Tiny House community
Thank you for the comments. I will check into these ideas.
Diane, That would be great, but I don’t see anyone doing that in the near future, since it different by state, county, and city! Additionally, it is constantly undergoing change – Fresno, California (I think) just changed to allow tiny houses.
I’ve worked in construction for a decade and have been handy my whole life, and this man’s work humbles me! What a beautiful Tiny the new owner is getting. I might have to start saving up my dimes – and trying to figure how to get a new little home from New Zealand to California.
Freight would kill ya. And remember you’d need to convert from NZ dollars to US. Add in customs/import duties just to get it into the States and holy moly some serious dinaro you are looking at. Plus, it would need to have a whole different electrical setup if you were going to be ongrid. NZ uses 240 volts at 50 Hz which is critical for what appliances you can use. Add to that NZ/Aus wall plugs are different again. So, all extra expense on top of the physical structure itself.
That comes out to over $400 per square foot. That’s pretty hefty in any neighborhood. 2400 labor hours would mean 2 guys would work seven and a half months (40 hour work week). I’ve used plenty of carpenters and they would have to do way better just to keep their jobs.
I completely agree with JM, if it’s way outta line, pricing wise, the good idea will turn into a fad and we know how fad’s go…
And I’m ready to buy, but the prices are way to high in the ones I like, even the smallest, it just don’t add up.
I own 7.6 acres with creek in WV. unristricted zoning. no utilities. rent, buy …..ask me