This post contains affiliate links.
A while back I introduced you to YO! Home and I described it as a genius multi-functional studio house. That was Prototype 2. So now I’m showing you one of their other prototype studio designs.
This YO! Home gives you some of the functionality of a larger home inside of a studio space by using multifunctional furniture and designs, like how the bed that hides into your ceiling and how the dining room hides into your floor.
It even features a desk that converts into an extra bed, a kitchen that hides away when you’re not using it, and built-in floor storage. If you ever want to find yourself in a city, is a design like this something you would consider?
YO! Home Transforming/Multi-functional Studio Apartment
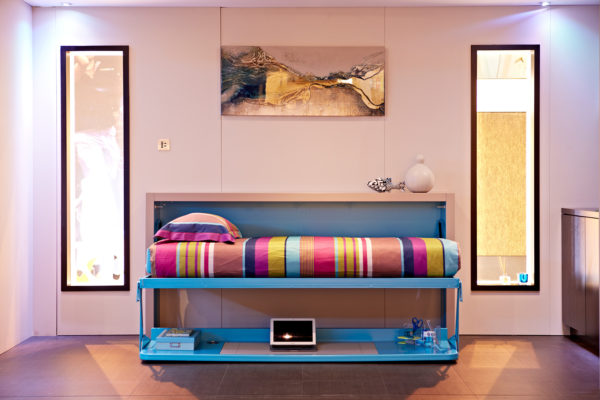 Images © YO! Home
Images © YO! Home
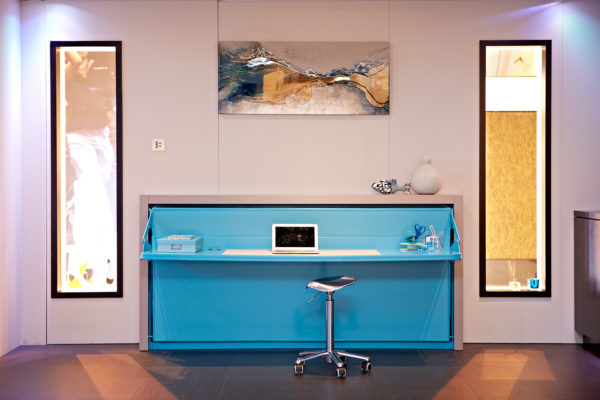
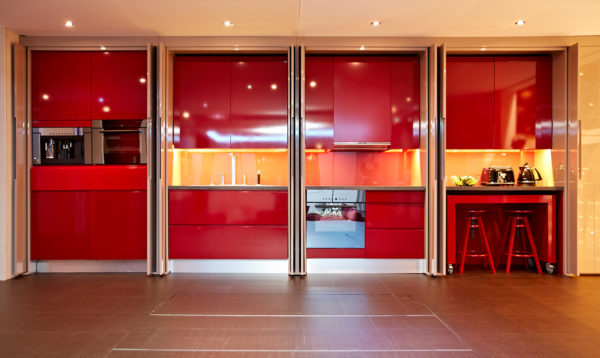
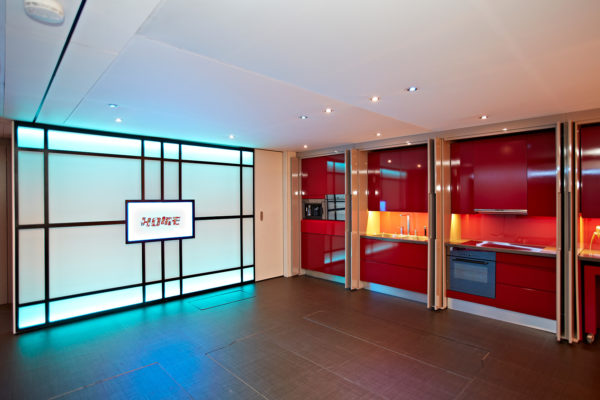

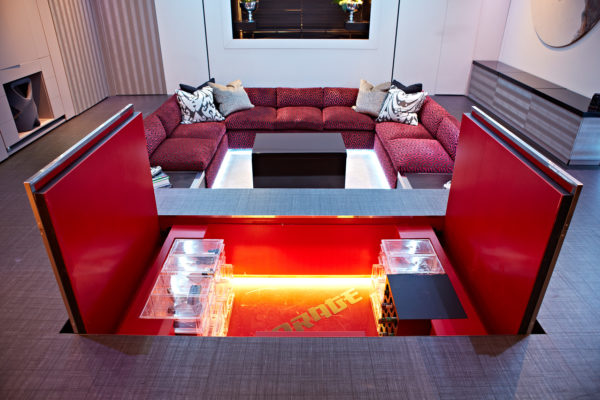
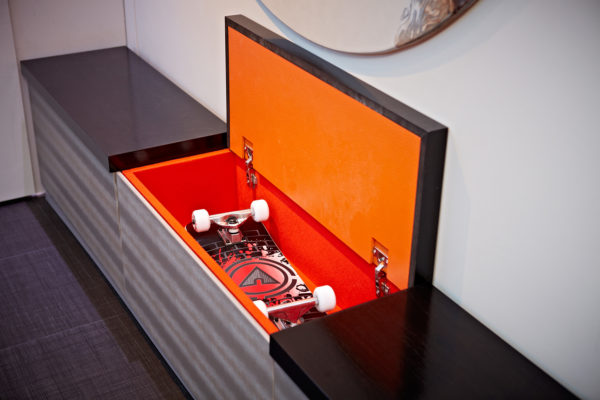
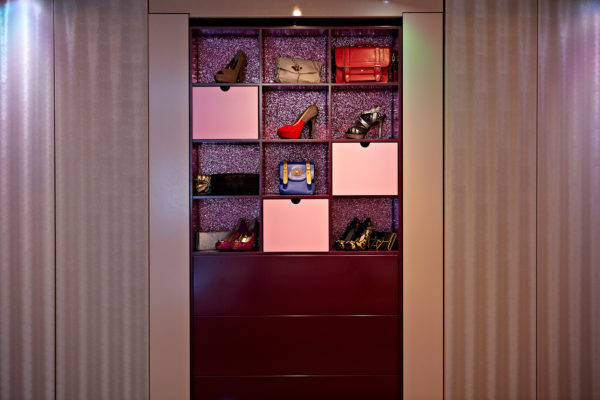
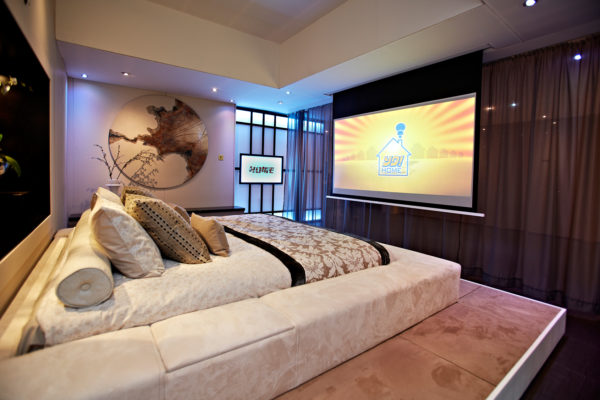

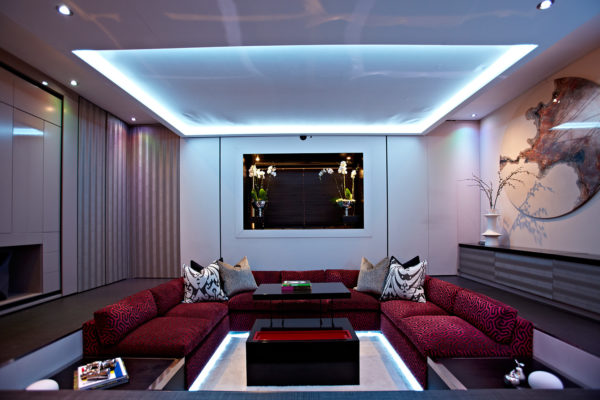
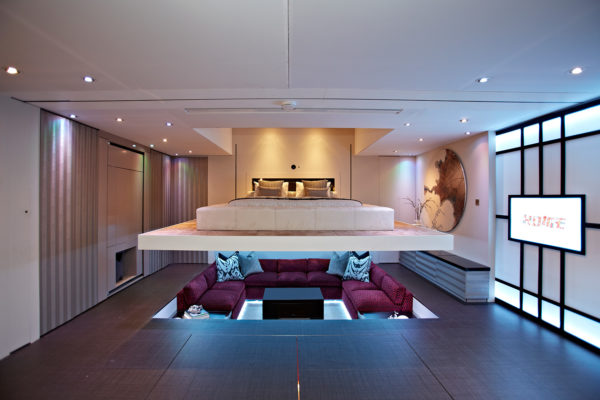

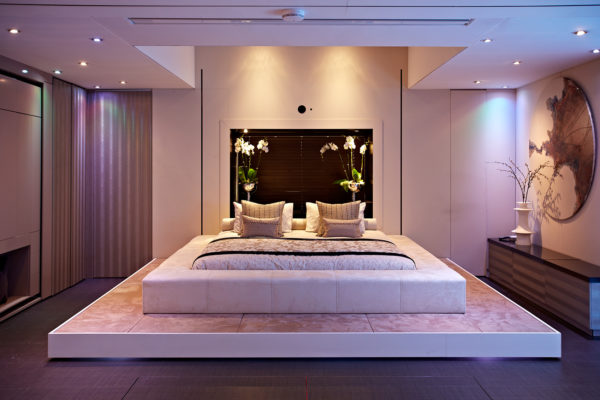
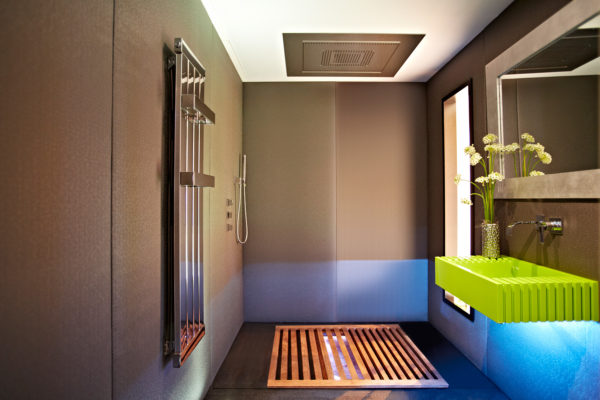
Images © YO! Home
Learn more at YO! Home.
A Cheaper DIY Alternative for Your City Studio?
Of course, there’s always a much less expensive way to do it. You can just buy or rent a studio and build something like this in it. It’s a loft bed built using scaffolding from Home Depot.
Sources
Share this with your friends/family using the e-mail/social re-share buttons below. Thanks!
If you liked this you’ll LOVE our Free Daily Tiny House Newsletter with more! Thank you!
You can also try our NEW Small House Newsletter!
More Like This: Explore our Apartments Section
See The Latest: Go Back Home to See Our Latest Tiny Houses
This post contains affiliate links.
Alex
Latest posts by Alex (see all)
- Escape eBoho eZ Plus Tiny House for $39,975 - April 9, 2024
- Shannon’s Tiny Hilltop Hideaway in Cottontown, Tennessee - April 7, 2024
- Winnebago Revel Community: A Guide to Forums and Groups - March 25, 2024






Wow, what a multi functional space which really doesn’t look cramped. I love it.