This post contains affiliate links.
This viVood prefab tiny house assembles in one day. And one great part about it is that you don’t need to lay a foundation prior to assembling on your site.
So if you were ever to move it, or remove it from your land, it would leave that area as it was before. Right now there are a handful of these units at Marjal Costa Blanca resort in Spain.
Since they are prefabricated they’re relatively easy to assemble and you can ship several units on one truck in case you wanted or needed to. You can see how they’re built and assembled in the photos and video down below.
viVood Prefab Tiny House Concept
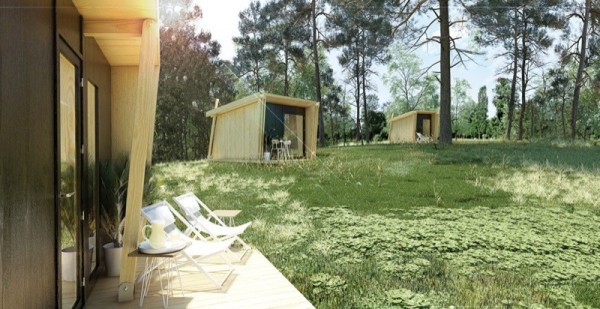
Images © viVood
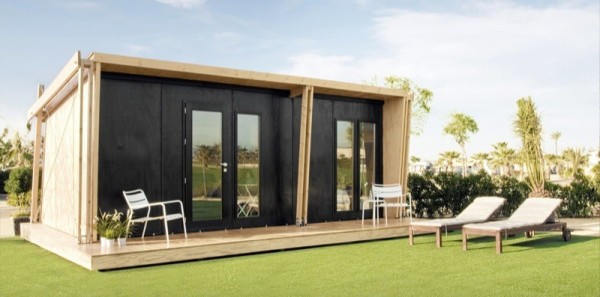
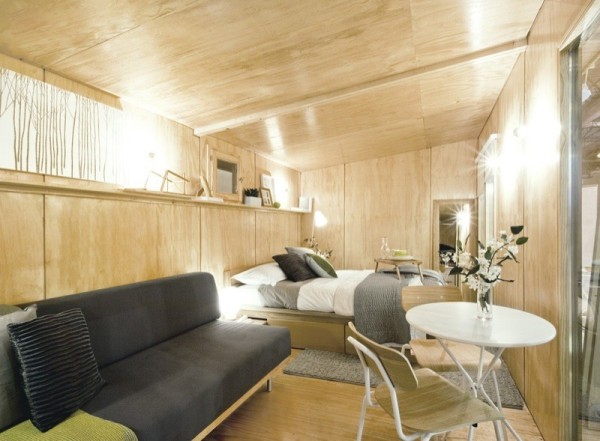
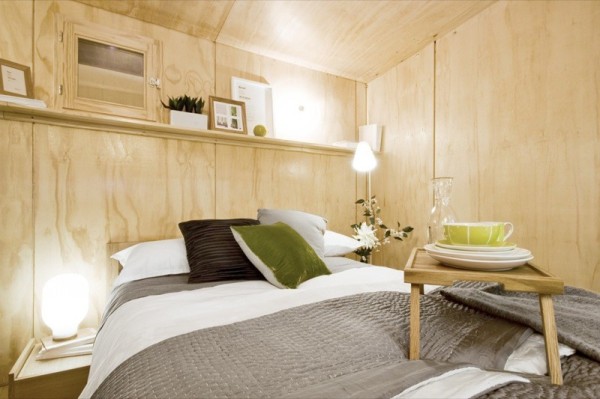
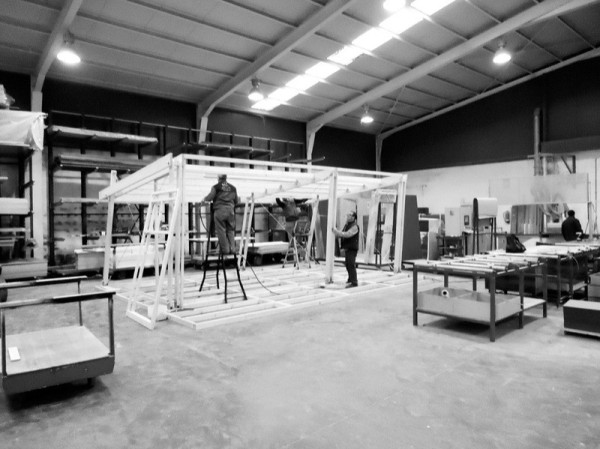
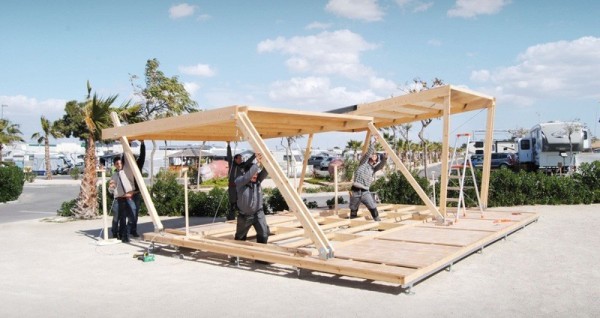
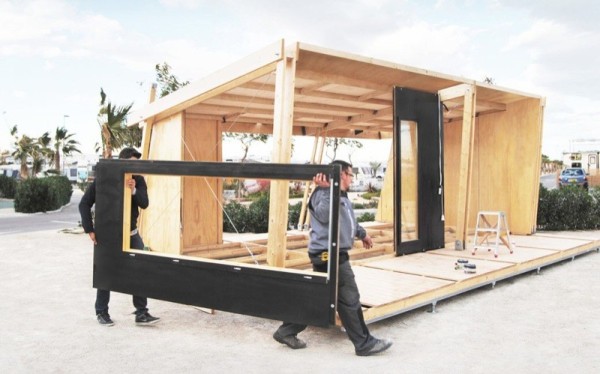
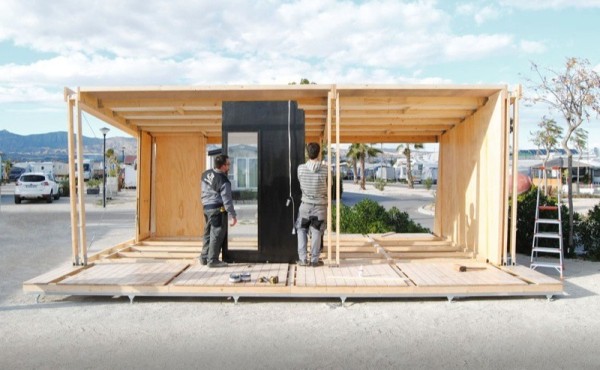
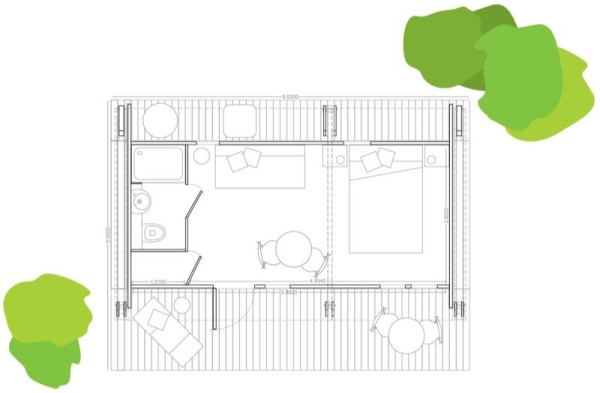
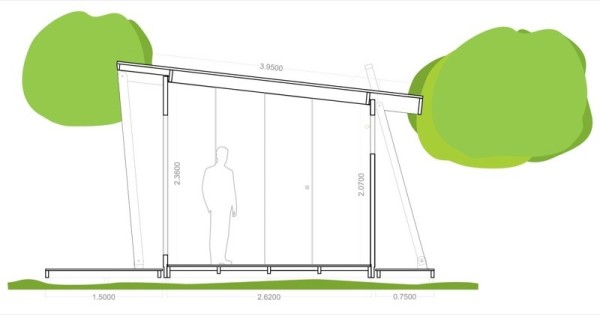
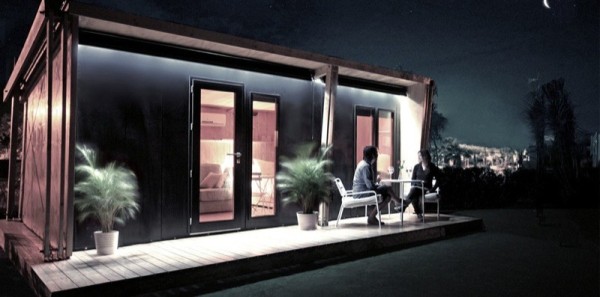
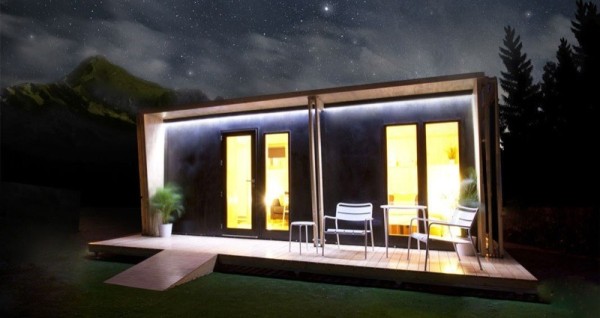
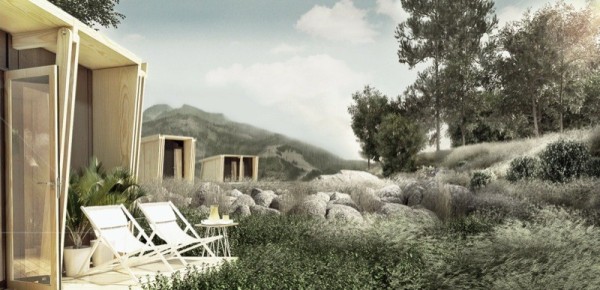
Images © viVood
Video: viVood Prefab Tiny Homes
Resources
- “Like” viVood on Facebook
- viVood’s official website
- viVood experience at Marjal Costa Blanca Eco Camping Resort (Spain)
If you enjoyed this viVood prefab tiny house you’ll absolutely LOVE our free daily tiny house newsletter with even more! Thank you!
This post contains affiliate links.
Alex
Latest posts by Alex (see all)
- Her 333 sq. ft. Apartment Transformation - April 24, 2024
- Escape eBoho eZ Plus Tiny House for $39,975 - April 9, 2024
- Shannon’s Tiny Hilltop Hideaway in Cottontown, Tennessee - April 7, 2024






Well, I’ve created a kitchen in a spare bedroom before. Had a double porcelain sink in the bathroom next door. The “kitchen” on the first floor, I used for more important stuff like a carpentry workshop complete with sink [though not much else in the way of kitchen accoutrements.] It worked for me – – but then, I don’t cook if I can help it.
I could see adding a 3rd module, tying it to sewer and water, then bringing in whatever appliances suit your fancy.
The plan up above ^^^^^ shows a bathroom? And the cupboard could easily be made into a simple kitchen with some shelves etc if it can be done in a conventional 10ft caravan or teardrop, it sure as hell can be done here !!
Just my observations for what there worth!!
In the plans on the front left there seems to be a bit a space, perhaps a camping kitchen could be set up there and something a bit more permanent if one was to “live” full time in it. Grills outdoors are always nice. 🙂
Love this look, but would need a simple kitchen. You could do a murphy bed, or maybe a semi-murphy that would turn that area into a couch during the day. Then the kitchen could go where they have the couch in the plans. With a simple kitchen, I could live in this easily.