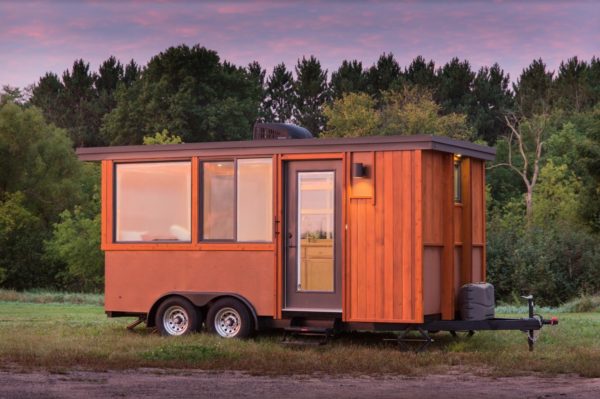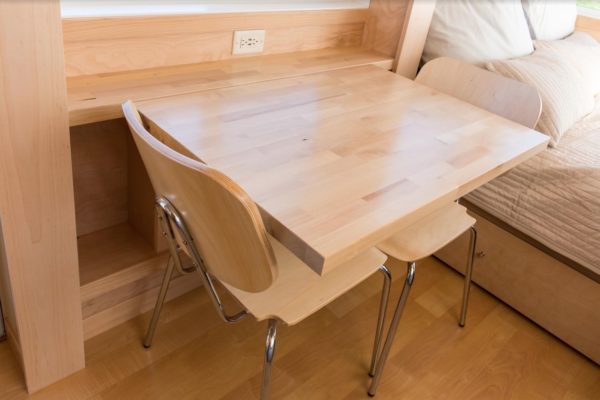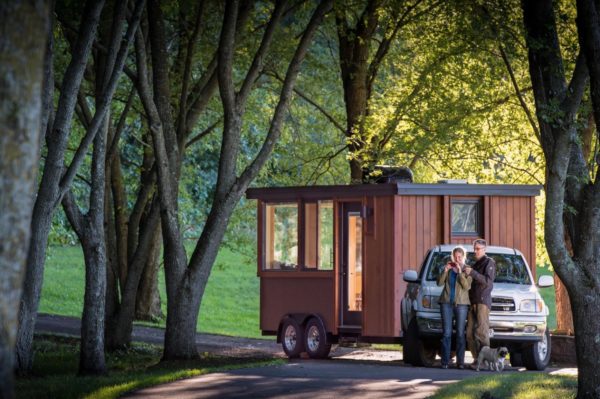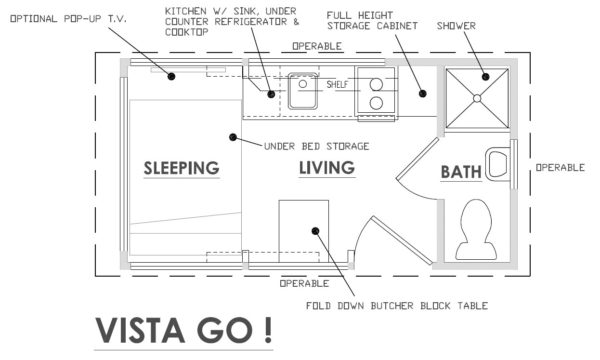This post contains affiliate links.
This is the Vista GO Tiny House on Wheels.
It’s designed and built by Escape Vista in Wisconsin.
Please enjoy, learn more, and re-share below. Thank you!
16′ Vista GO Tiny House on Wheels

Images © escapevista.com






Images © escapevista.com
Highlights
- 160 sq. ft.
- Starts at $38,600
- 30-60 day build time
- 16′ long (21′ with hitch) x 8.5′ wide x 9’6″ high
Please learn more using the resources below. Thanks.
Resources
You can share this tiny house with your friends and family for free using the e-mail and social media re-share buttons below. Thanks.
If you enjoyed this tiny house you’ll LOVE our Free Daily Tiny House Newsletter with even more! Thank you!
More Like This: Explore our Tiny Houses Section
See The Latest: Go Back Home to See Our Latest Tiny Houses
This post contains affiliate links.
Alex
Latest posts by Alex (see all)
- Her 333 sq. ft. Apartment Transformation - April 24, 2024
- Escape eBoho eZ Plus Tiny House for $39,975 - April 9, 2024
- Shannon’s Tiny Hilltop Hideaway in Cottontown, Tennessee - April 7, 2024






I have mixed feelings about this one. I absolutely LOVE the bed being on the lower level, as I am not much for lofts. I love the way the bed is positioned and how you can look out all the windows. However, this model gives off too much of the RV vibe for me. It just doesn’t seem to have the tiny home feel. There’s also no real living space that I see (couch, chair, etc…) just a table for eating. I am not sure that I like that.
yah know, it’s funny… I’ve been hoping for more tinys to take a lesson on use of space economies found in rv world. In my time in a similarly sized travel trailer, the bed doubled as a couch, lounge, study space and more. It was so convenient this and no craning my neck to talk to friends in the kitchen. I love the design and tiny house materials, design, and beauty – best of both worlds, doesn’t get better for me… except maybe bigger?
You have an excellent point. I think maybe a little paint and home like features would do it for me. I would have the bed double as a futon and I may be sold!
I agree with Megan, jon bon and Meg. There is much about economy of space that can be learned from RVs, but we need to keep the tiny house having its homey look rather than a vacation vibe. The space that the bed takes up is so BIG compared to the overall square footage, that I would like to rethink it. How about, instead of a futon (which can be very uncomfortable to sleep on), we put in a murphy bed that pulls down over a sofa? (We have all seen that wonderful space saving item!!) There are more than enough windows that I think the one over the bed wouldn’t be missed too badly. I also agree that for me, 16′ is a bit too small. ADd 2-4 feet and get some much needed storage for clothing and other posessions that we all enjoy. I do love te Scandanavian vibe from the all birch wood interior!! This is a beautiful little home!! Nicely done!!
Its easy to create a decent living area. Just lift the bed up to the ceiling when not in use and you have a space for a cozy sofa and/or lounge chairs without giving up the privilege to have a ready made bed available.
A 16′ THOW is very convenient if you want to travel.
You know this is fairly easy to build yourself as any good carpenter could frame it out and seal it in 2-3 days.
Then one can take one’s time fitting all the stuff and do it under $10k.
If one doesn’t need to move much save a lot of money and don’t use a trailer. I just used 3 skids on mine and can lift it onto a trailer or easiest, use a flat bed towtruck as you can get them for $1/mile if you are flexible so they can do it in an off time.
Also make it 10′ wide is like doubling your inside space as so much more flexible.
I lack no space in just 10’x16′ and nothing is cramped.
And my bed is a couch bed with no lofts no one actually uses, or if they do, not for long, yet they keep putting them in.
I just put my kitchen, bath on 1 end and the rest open and uses standard furniture.
My husband and I agree with Meg; we are not into loft sleeping either. We use our two lofts for storage of his Craftsman tools and personal items. Here’s a tip for sleeping: we built a PVC daybed and have a Stearns & Foster extra-long twin mattress on it. Very sturdy, very comfortable. Underneath we have a pull out pop-up trundle we purchased from Jet, a Walmart subsidiary, for less than $150. It has a twin mattress on it. I pull that out at night and then we have a king size bed on the first floor; he has his mattress (he likes them softer) and I have my mattress which is very firm. We’re both very happy; we still get to snuggle and then when he goes to work in the morning, he pushes down on the trundle and the trundle and mattress go back underneath the daybed out of sight. Also, for those of you struggling with purchasing a name brand refrigerator without breaking the bank, we lived out of our cooler with daily ice runs to the convenience store for nine months until we found what we were looking for. Although there’s only two of us, an under-the-counter refrigerator was just not going to cut it for us. I found a gorgeous new black stainless steel Whirlpool at Lowe’s that stands shoulder high to me and I’m 5’3″. It’s slender. Was only $178 and we purchased a 2-year extended warranty so with tax and everything it totaled $217. I thought it was a great buy and it is gorgeous. I’m not a name brand snob but when it comes to an investment of appliances, I want to know the brand. Our total investment for a fully built brand new tiny house on wheels was less than $8,000. That’s with a full kitchen, full bath and a great layout. We just love it and our metal roof is tied down with hurricane clips. We left Orlando last week the day before hurricane Irma hit. We got stuck in Brunswick, Georgia at a Love’s truck stop that believe it or not was completely out of gas. We camped out there for 5 days and they graciously provided an outlet for our electric because I sleep with a CPAP machine. Our tiny house sustained winds at 104 miles per hour and she did just great. My husband is a drywall mechanic and he works statewide so we are quite mobile and really do enjoy our tiny house. OurScottish Terrier, Bridgette, loves it too!
I would love to see pictures of your house Cyndi. It sounds awesome.
WOW! What more can I say about this little gem.. I like everything about it. the layout, all the windows and brightness . adequate storage and closets for the size.. A Very well planned and thought out idea.. BRAVO!
I like it. I can already hear someone saying “all one color. too much wood.” Paint it. Add accessories on the walls. I would change out the under the counter frig for an apartment sized one and change out the built in stove for a portable induction burner (or two). This would be great for a single person who likes to travel.
No matter how many times I see this tiny house, I always enjoy seeing it again…!
I really like the layout and all the windows but 16’x8.5′ doesn’t come out to 160 sq ft. It’s 132 sq ft
Actually Alice it comes out to 136 sq ft not 132. Still, a long way away from 160 sq ft.
Oops, typing without glasses again!
My tiny house (summer cabin) is 8.5 x 16. That’s the out side measurement. Interior is 8 x 15.5 Pretty much 120 square feet. Far cry from 160 sq.ft. Mine has a 60 Sq ft sleeping loft too. 180 in total.
I find this very adequate for a summer cabin. It’s parked at a beach.
I couldn’t agree with you more. Perfect beach getaway cabin waking up to the morning surf with a cup o’ joe in your hand and a smile on your face. Perfect pull behind cabin on wheels. Taking home with you and enjoying it.
Sometimes I have trouble seeing myself hauling a 24′ two story tiny house. I love the design of this one for it’s size, full features and hopefully it weight. I give it a 9.5!!!!
Thank you for the drawing showing the floorplan.
With several pilots on our staff, we always always first look at weight and balance from a position of safety. This layout seems tolerable.
We like the usable kitchen, although we prefer a powered hood over the cooking area to vent grease and moisture… and CO gas.
Marge… so glad to see you on here again. I think I’ve missed your posts.
I kept thinking I wanted a 24-28′ house. But now I see how a home like this could work. Nice design.
Frank Lloyd Wright comes to mind! Windows are wonderful!!
I’ve seen this one before, and absolutely love it, every time! I would replace one of the dining tables with a more comfortable chair, and then it would be perfect! So that’s a no-brainer. This one I could live in forever!
Nice! Is this to live or vacationing?
I like all the designs by this company- if I win the Publishers Clearinghouse Sweepstakes, this will probably be the one I buy. I might put a convertible couch in place of the bed, but everything else just seems perfect for me. Now to find land…
I love all the Windows and the bed downstairs but where do you put your clothes?
Finally, a tiny house that doesn’t look like the last ten I saw!
2 improvements I’d do. First, EVERY stove needs a hood to safely vent gases to the outside and keep the inside clean. Second, I’d raise it one foot or more and put in cabinets all the way around overhead. That way the storage to the right of the stove could be a closet.
Looks nice and fresh, I like it.
Yeah, I was getting tired of the slant-roof loft design too.
This appears to be a well constructed unit & appeals to my eye as well. It’s a nice design for the size but I don’t see any innovative use of space. There’s only so much you can do with 16′ x 8.5′. If you want much in the way of upgrades, this unit will easily push into the $ 40k’s to $50k’s and maybe even $60k based on what I saw at their website. To me, this is more of a heavily built/customizable travel trailer or weekender than a home all things considered. Very nice though.
I believe when a unit is this small there needs to be some accommodations for lounging outside the unit due to the limited interior space.
Meg…I agree with you…it feels more like an RV rather than a THOW. I wouldn’t like sleeping next to the sink, and the lack of living space prohibits any socializing unless they were all in bed with you. LOL!
I, for one, am glad to finally see a THOW that doesn’t tower over the cars and landscape. How do the tall ones dodge powerlines and trees as well as bridges? I don’t want to climb a ladder to sleep, and the kitchen and bathroom work pretty well. Love the windows and the color of the wood. I might need a couple more feet for cat stuff and living.
Love the interior, great windows connecting with outside views.
This one is a real THOW which can be moved down the road easy. Width-height ratio is great and wind resistance is less which leads to lower fuel consumption.
However, there is room to optimize. It really lacks of a living area.
I would move the bed to the ceiling when not in use and put a lounge area under. Space for utilities and storage can be created by adding a V-slant nose over the tongue which can be extended for better towing, too. In a small space plenty of windows are essential to open it up but for moving, security and shade shutters would be an advantage.
Even on a 16′ length a suitable living space can be created. If you need more increase it by 2′ or 4′ and you still have a size which doesn’t create headaches when on the road.
All very excellent ideas 🙂
Still one of my favorites…!
I like this a lot and it does have lots of windows, but for me it would have too many windows. Maybe I should go live in a cave or a hobbit house? LOL, just me I think. I love lots of wood, stained glass windows, bright colors used as accents and unusual sinks.
Haha I, too, love windows, but feel like a hobbit hole is more my style. I don’t like when people can peak at me!
Starts at 38,000? Seems like it should be enough for this model … Or little less.
Love it! Just perfect for me and my two little dogs. Love the open feel of the windows and just enough space to live small!
Love it! Just perfect for me and my two little dogs. Love the open feel of the windows and just enough space to live small! I would take out the window from over the table and make that a storage place while using the storage place for washer/dryer unit.
Why not a pocket door for the bath?