This post contains affiliate links.
This is a truly luxurious two-story tiny house with a fun, eclectic style that’s sure to give you a romantic getaway. It sits in a clearing on 50 acres of Vermont farmland and has all the quaint charm you’re looking for.
What I love about this tiny house is there are two stories. The bedroom and ensuite bathroom are on the second floor, and just wait until you see the “mine and yours” shower stall with cathedral ceilings! What’s your favorite feature?
Don’t miss other amazing tiny homes like this – join our FREE Tiny House Newsletter!
Stunning Two-Story Tiny Home w/ Covered Porch

Images via Airbnb/Elizabeth
There’s a gorgeous covered porch with lots of seating.

Images via Airbnb/Elizabeth
Cozy electric fireplace with a TV.

Images via Airbnb/Elizabeth
What a sleek kitchen!

Images via Airbnb/Elizabeth
Absolutely perfect rustic coffee bar.
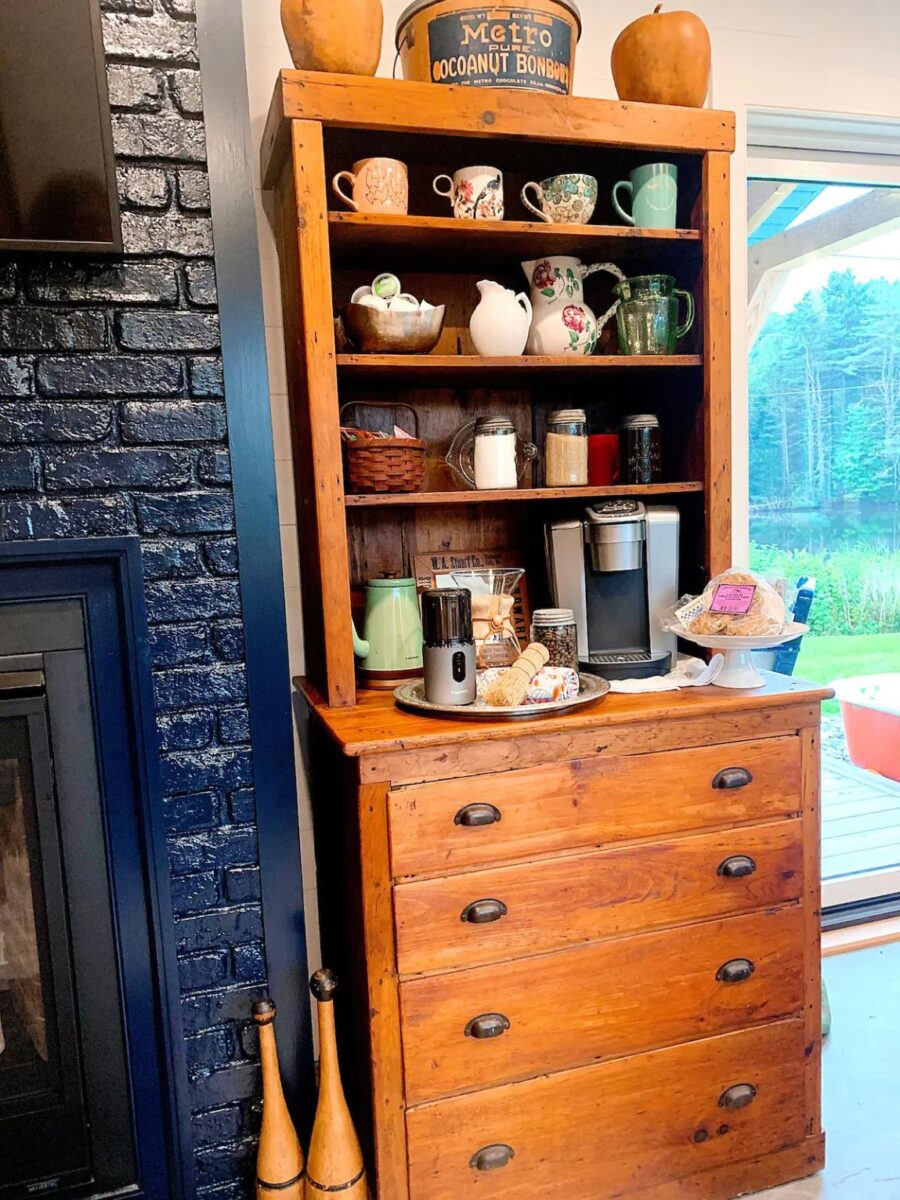
Images via Airbnb/Elizabeth
The unique couch is a great statement piece.
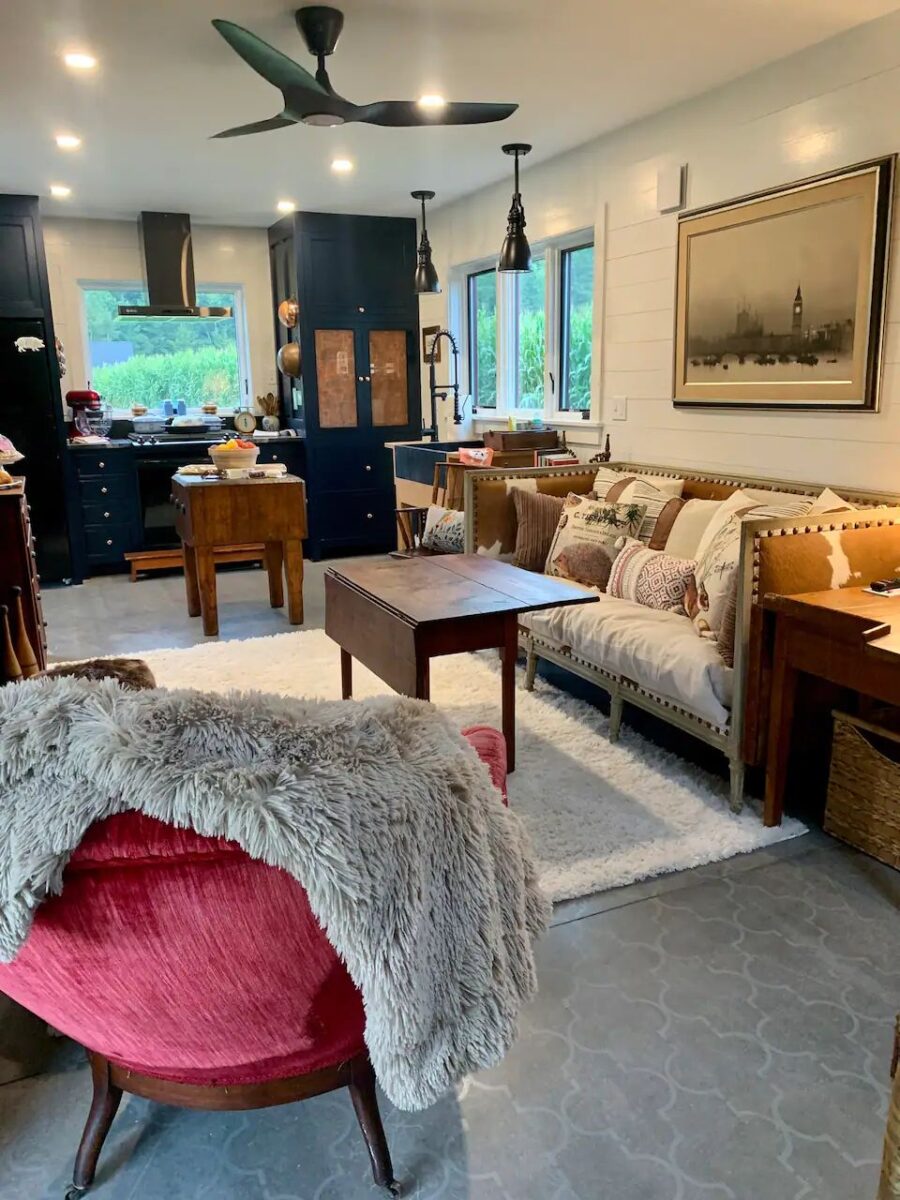
Images via Airbnb/Elizabeth
I’m loving the eclectic blend of furniture.
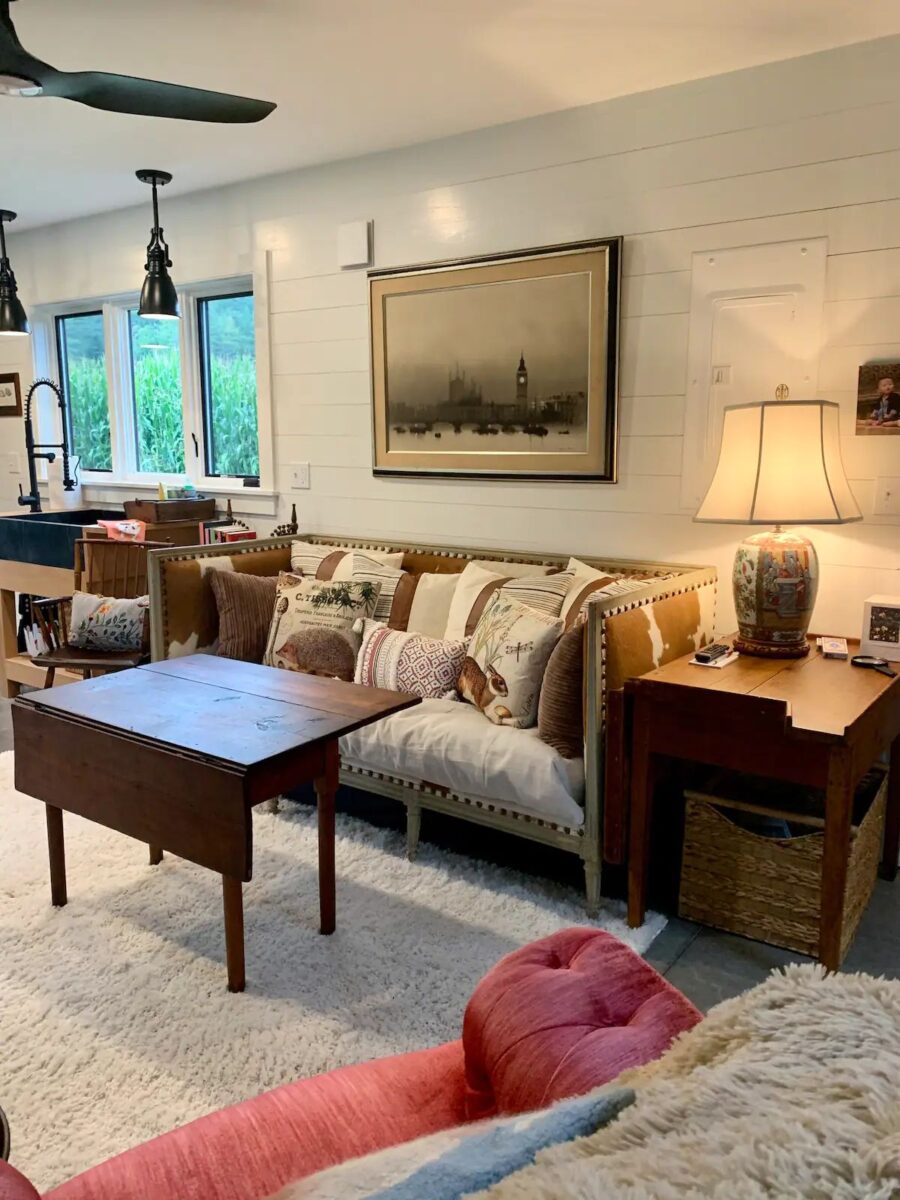
Images via Airbnb/Elizabeth
An absolutely gorgeous soapstone sink.
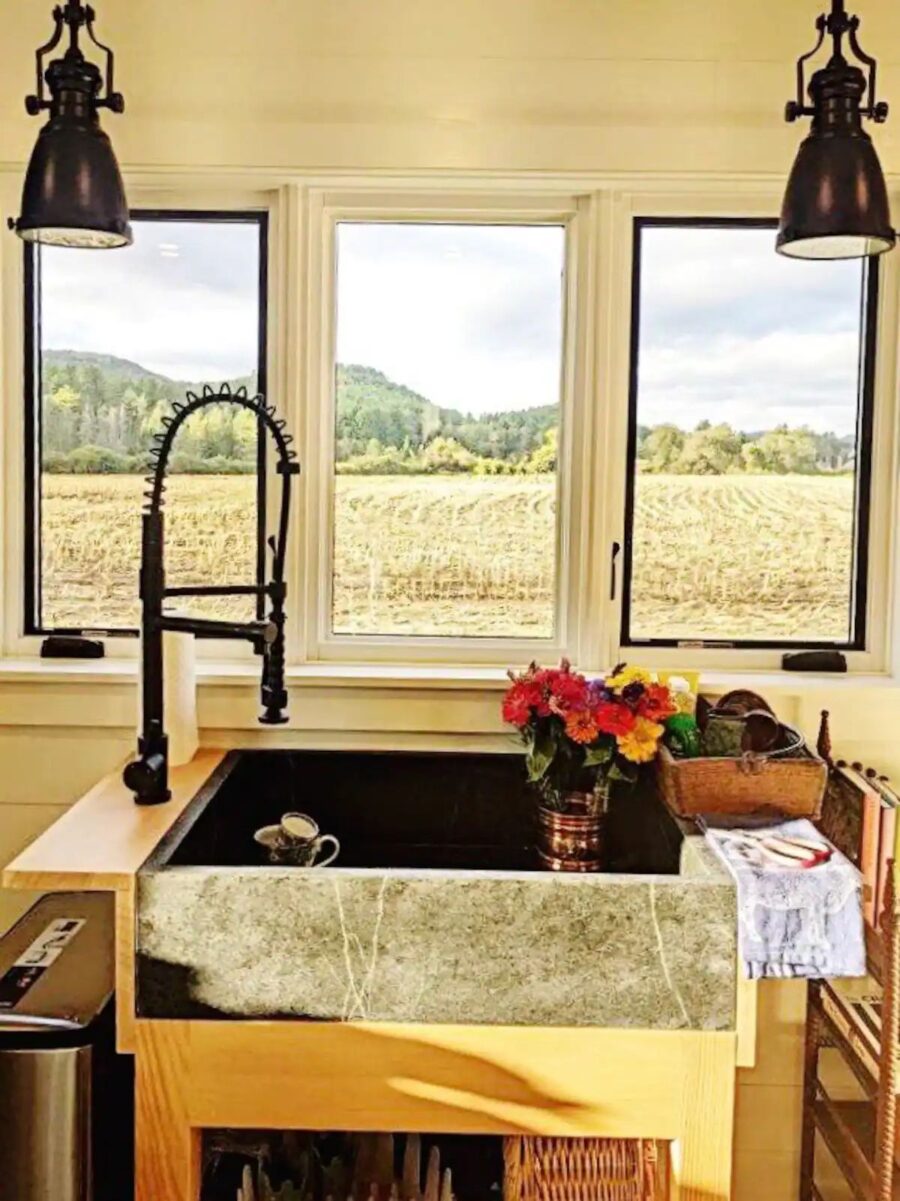
Images via Airbnb/Elizabeth
Could this be the most luxurious shower stall ever?

Images via Airbnb/Elizabeth
There are mine & yours shower heads.

Images via Airbnb/Elizabeth
And twin rainfall shower heads!
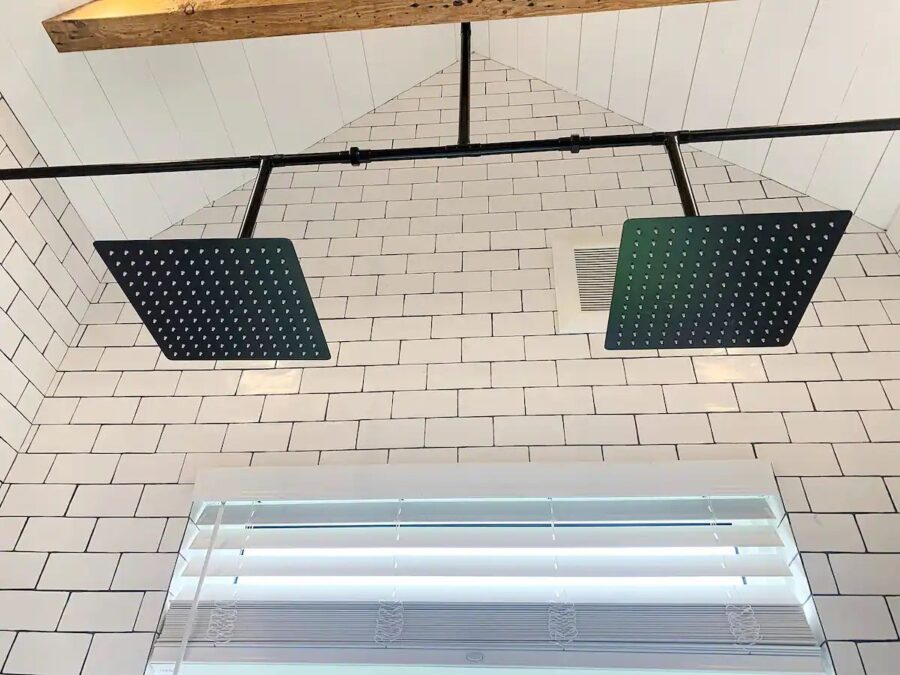
Images via Airbnb/Elizabeth
There’s a marble vanity and a cushy chair.

Images via Airbnb/Elizabeth
Here’s the gorgeous upstairs bedroom.
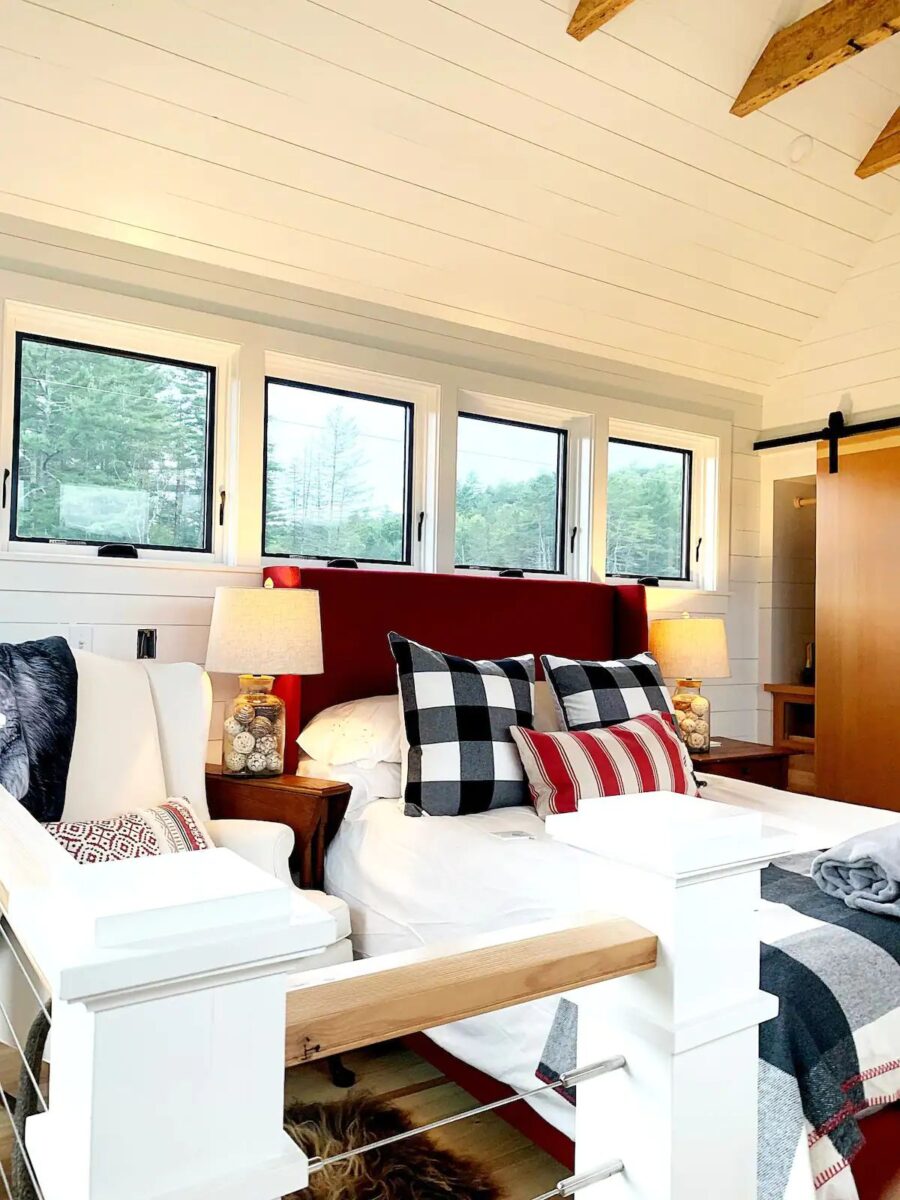
Images via Airbnb/Elizabeth
Love the pop of red on the front door.

Images via Airbnb/Elizabeth
There’s a hammock swing on the porch.

Images via Airbnb/Elizabeth
The space has heat and air conditioning to ensure your comfort.

Images via Airbnb/Elizabeth
Views of the surrounding area.

Images via Airbnb/Elizabeth
Details:
This boutique tiny home is situated in the picturesque Upper Valley of Vermont. The nearly 50 acres of private land is equal parts woods and water. You will wake to the mooing of dairy cows. Have your coffee on the porch while watching birds dive for their breakfast on the pond. Inside you will find every modern amenity. A fully appointed chef’s kitchen. A living area filled with comfy furnishings and a cozy fireplace. Upstairs is a queen bedroom with an ensuite double showered bathroom. Heaven!
Learn More:
Related Stories:
- Ethan’s Tiny House in Shelburne, Vermont on Airbnb
- Istanbul Two-Story Cottage w/ Front Porch
- Two Story Italian Barn Turned Into a Two Unit Cottage
You can share this using the e-mail and social media re-share buttons below. Thanks!
If you enjoyed this you’ll LOVE our Free Daily Tiny House Newsletter with even more!
You can also join our Small House Newsletter!
Also, try our Tiny Houses For Sale Newsletter! Thank you!
More Like This: Tiny Houses | Builders | THOW | Family Tiny House Living | Tiny House Vacation
See The Latest: Go Back Home to See Our Latest Tiny Houses
This post contains affiliate links.
Natalie C. McKee
Latest posts by Natalie C. McKee (see all)
- Maury River Timber Cabin - May 2, 2024
- Bliss Ridge Farm Treehouse w/ Mountain Views - May 2, 2024
- Eagles Nest Cabin in West Virginia - May 2, 2024






Well done! Plenty of height in the upstairs bedroom and it doesn’t feel enclosed at all! Love all the top quality installations to!
AGREE! Small but VERY high-end!
Couldn’t afford to ever buy it with the attached 50 acres but what a wonderful and peaceful trip my mind just took…. sigh. ☺️
What a beautiful Tiny! I love the collected-over-time furnishings that give it a homey feel. As a vacation destination, it is pretty much perfect! And even though it is clear that a lot of thought and effort went into the interior design details…and beautifully done, for sure…I have a tendency to look at these tiny homes as a place to live full time rather than a place to visit, and that almost always makes me think more practically about function, too. First, I am curious about how many doors to the outside there are. I tried to pay attention and looked a couple of times and it seems as though there are three. The covered entry by the parking area and two from the covered patio. The interior photos didn’t reveal how they affect the arrangement of furniture or possibly the kitchen cabinets but I would be curious if one of those doors could be eliminated to provide more storage or flexibility in arranging the furniture. Of course, interpreting photos can be tricky so maybe I am wrong. If there are three, that seems one too many for such a small house though seeing it in person might make it all seem perfectly logical. Just curious, mostly. I love that dramatic kitchen with a ton of storage and copper accents but if I lived there, I think I would miss having some counter space around the sink where I could have a drying rack for cleaned dishes on one side and someplace to put the dirty dishes waiting to be washed. Mostly important, I think, if you were living there full-time. Perhaps when it was snowing, a fireplace would be welcomed but if you don’t have a real fire with the crackling, the fake electric structure would only make it so there was less room for a nice, big antique storage piece. Again, I am looking at this from the perspective of living there, not vacationing for a few days. I love how roomy that upstairs bedroom is, and having the bathroom upstairs would be soooo convenient and something not always included in tiny houses. Even though some would think having dual shower heads and that giant window, I would rather have the plumbing be for just one and skip the rain shower head. Give me a handheld with shower, jet and massage capabilities, please. Get rid of that revealing window and put in either a tall window or maybe even a couple of skylights. The privacy blinds on the window are impractical and, when shut for privacy, would negate the reason for the window. A tall window you can peak out of or skylights that give you a view of the sky and maybe some tree tops would make more sense, especially considering that you can see your neighbor out the window as it exists. It would be nice to have a half bath downstairs to help eliminate guests going into your private space as well as limiting the required number of times you would have to climb the stairs during the day. Overall, the designers did a fabulous job on this very fine Tiny and all of my suggested changes are absolutely based on personal preference and perhaps an overly practical mind. No insult was intended toward the designers and many will enjoy visiting this haven away from everyday life, for sure!