This post contains affiliate links.
This is the Ventana Tiny Home on Wheels by Alpine Tiny Homes.
It’s a 32ft THOW with oversized windows headed to Santa Cruz, California to a family of five! Step inside to take the grand tour and then let me know what you think about it in the comments below. Thanks!
Don’t miss other awesome stories like this – join our FREE Tiny House Newsletter for more!
A Family of Five’s 32-Foot Tiny House with Three Bedrooms
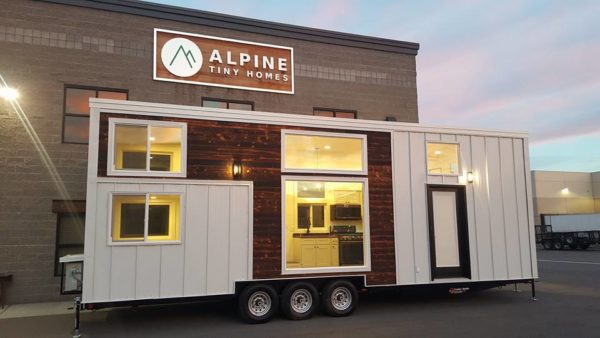
Images © Alpine Tiny Homes

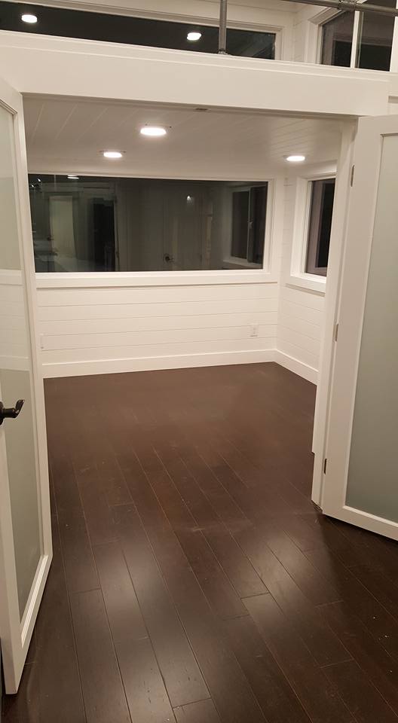
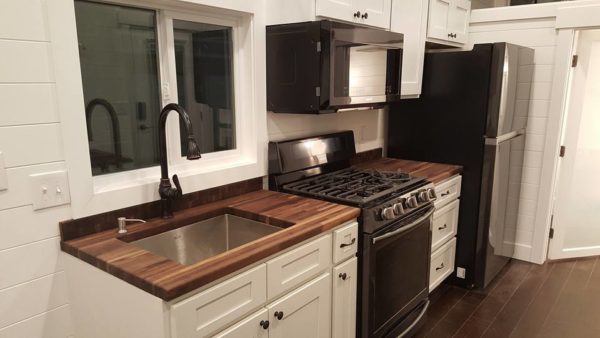
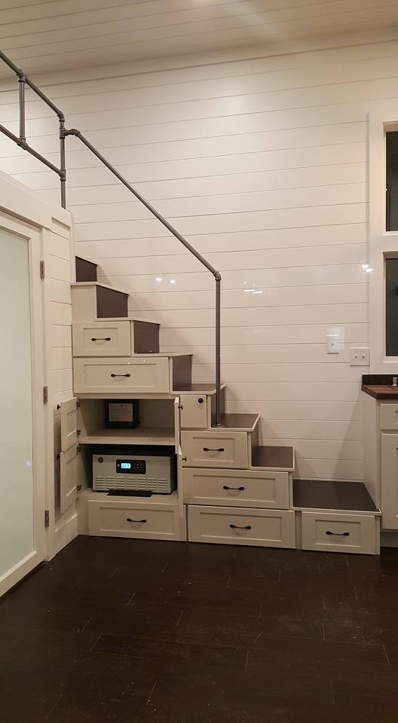
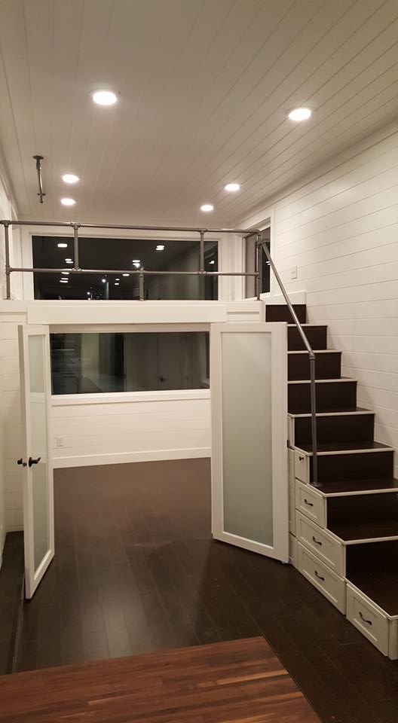
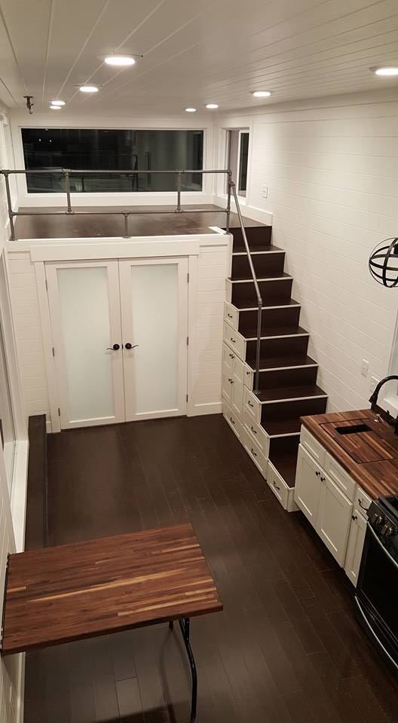
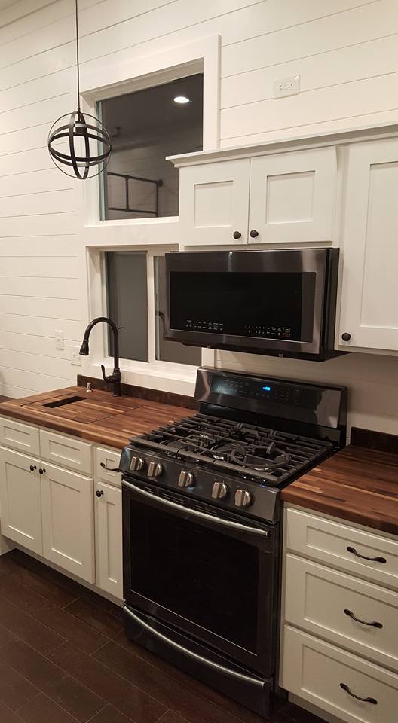
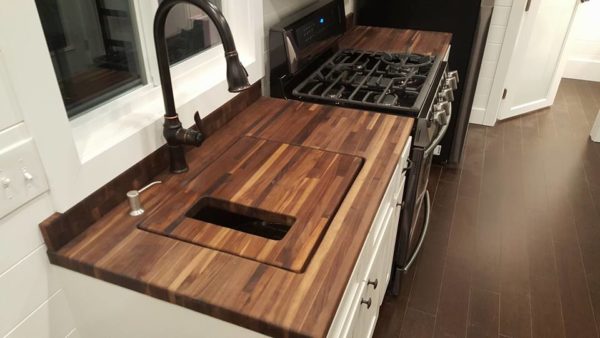
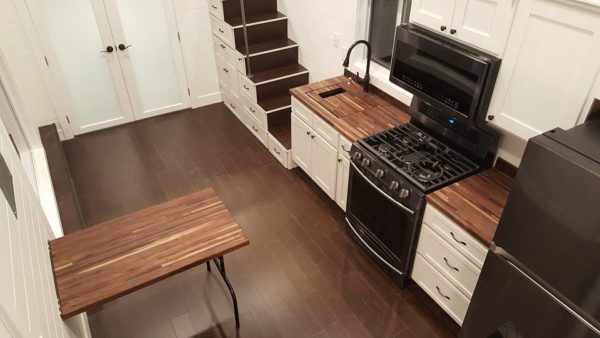
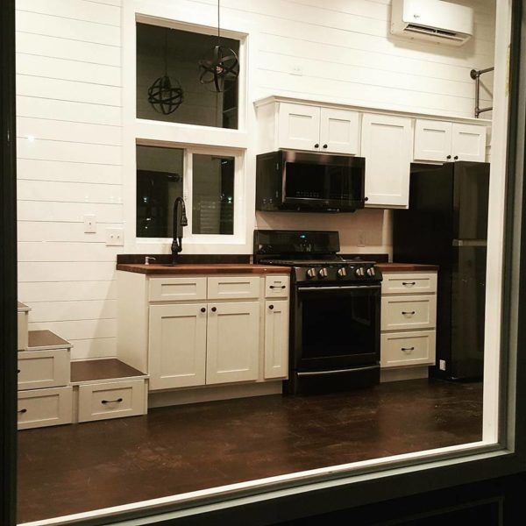


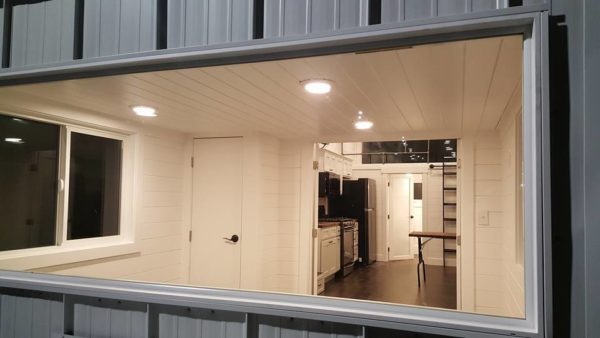
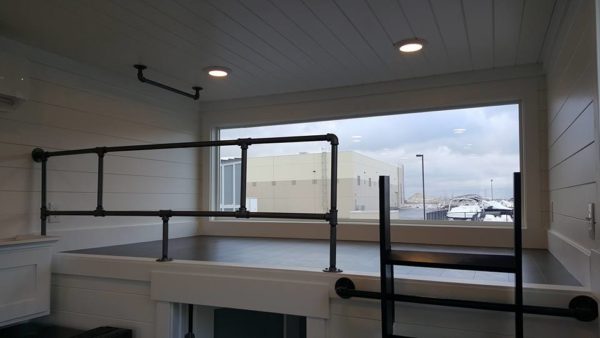
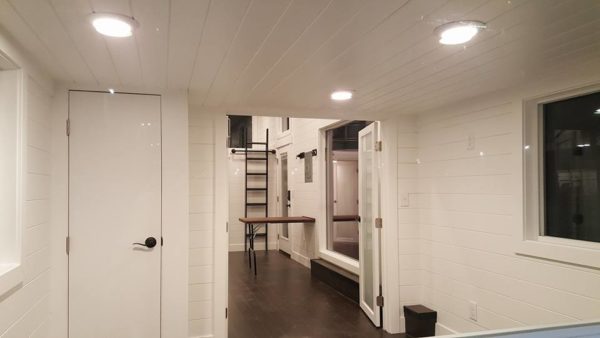

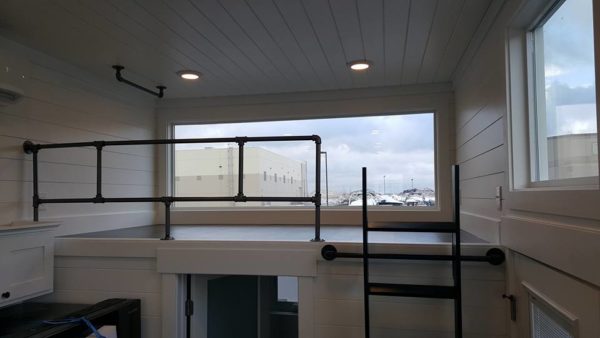
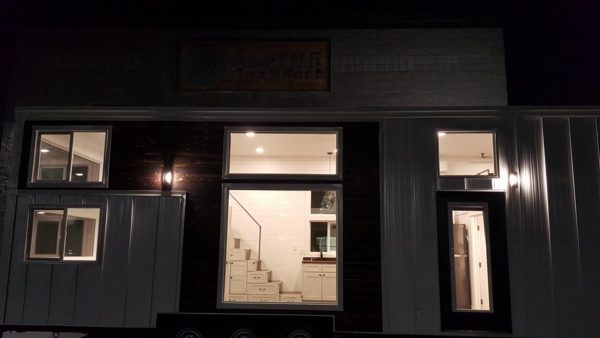
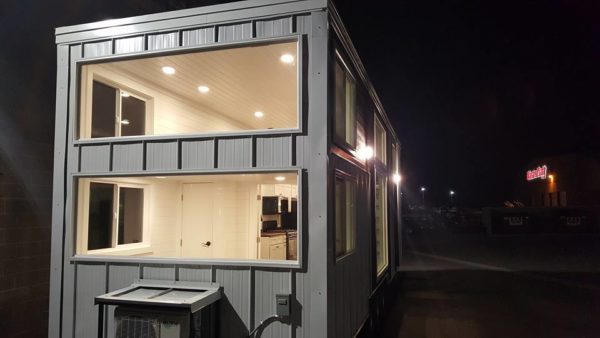



Images © Alpine Tiny Homes
Highlights
- Ventana Tiny House
- Built by Alpine Tiny Homes
- 32ft long and 10ft wide
- Main level bedroom
- Loft space for two kids above main floor bedroom
- Add’l loft space above bathroom for other child
- Full tub in the bathroom
- Washer/dryer combo unit
- Fold down table for 5
- Full size refrigerator and range
- Convection microwave
- Butcher block countertops
- Built-in cutting board over sink
- Outdoor shower built-in
- Bamboo flooring
- Lots of large windows
- 1.5kW solar system
- Sold for $80k
Our big thanks to Brian Hawkins of Alpine Tiny Homes for sharing!
Share this with your friends/family using the e-mail/social re-share buttons below. Thanks!
If you liked this you’ll LOVE our Free Daily Tiny House Newsletter with more! Thank you!
You can also try our NEW Small House Newsletter!
More Like This: Explore our Tiny Houses Section
See The Latest: Go Back Home to See Our Latest Tiny Houses
This post contains affiliate links.
Alex
Latest posts by Alex (see all)
- Escape eBoho eZ Plus Tiny House for $39,975 - April 9, 2024
- Shannon’s Tiny Hilltop Hideaway in Cottontown, Tennessee - April 7, 2024
- Winnebago Revel Community: A Guide to Forums and Groups - March 25, 2024






Can you please tell me how much this weighs? The RV people I have been talking to are trying to talk me out of a tiny home because they aren’t meant to be towed. I don’t know where I want to live yet. Do you agree with them?
This home weights 16k lbs. It’s absolutely meant to be towed. It’s definitely not as light as an RV, because it’s built like a house, not an RV. You can tow this home with 3/4 ton diesel or a 1 ton.
Nice knock off of escapes one xl
Yeah Billy, I noticed this too. Been following Escapes designs for awhile.
BETTER than ESCAPE plan
Amber and James, at 16k pounds this trailer is quite heavy. Most likely a 3/4 ton would not handle this trailer, which would be an F-250. An F-350 at best in class can tow 16,900, so it could but no dishes, clothes, food, and two people might be shaky. An F-450 at best in class can handle a thousand pounds more so it would be able to handle it but you would have to be careful. For this trailer the better bet would be an F-550 or F-650, medium heavy duty trucks.
Sorry I meant Amber and Brian, not James. Usually James and I are having conversations and I am used to typing his name. Sorry again.
No problem Tom, btw… You should check the specs by the latest model years as they’ve been significantly improving them recently.
The 2017 F-450 is capable of towing a highest of 32,500 pounds with a gooseneck trailer, for example. They’ve been tweaking things like switching to a lighter all aluminum body and other performance boosting changes.
The 2017 has about a 6500 pounds advantage over the previous year model, and they’ve tweaked the engine again for the upcoming 2018 release.
On the lower end, the newer F-150’s can max out at about 13,200 pounds now…
Would be just nice if they did as much work on the gas mileage efficiency, but you can see up to 24mpg when not towing anything and just using it as your daily driver.
Impressive! Thanks for sharing that info James!
Amber, anything on wheels can be towed… It’s just a question of how powerful of a tow vehicle you will need and how that figures into costs, as well as gas mileage costs.
Tiny houses do tend to be heavier than an equivalent RV because Tiny Houses are built to be homes and thus are built to be more durable and longer lasting, but if you want to be very mobile then builders can optimize how it is built to be lighter and thus easier to tow.
Tiny House Expedition, for example, kept the weight of their Tiny House under 10,000 lbs and travel by renting a U-Haul truck, and so far they have traveled well over 40,000 miles.
While, if you only need to travel occasionally, then there are plenty of moving companies that will move it for you at a reasonable price… Add it means you’ll have a professional driver doing the move with a company that will also help ensure the house against any accidents that may happen during the move.
Besides, the larger RV’s are heavy too and would require a truck to tow them as well…
While not knowing where you may end up also means you have to consider whether what you will be living in will be good to live in with the climate zone you may end up in… Most RV’s aren’t 4 season ready or very energy efficient…
James, yes they have. I am using the 2017 and 2018 books that I just picked up a couple of weeks ago since I am looking at the F-650 for my 30ft tiny.
Just got my book out again. For 2017 the F450 max conventional towing is 17,500 and the F550 is 18,500. Page 17 in the book
Strange, because this is what it shows on the Ford’s website for the 2017 F-450 Super Duty…
6.2 L Gas V8 (HP 385 @ 5750 rpm/ Torque 430 @ 3800 rpm):
Rear Axle Axle Ratio MAX GCWR (lbs.)
SRW 3.73 19,500 lbs
SRW 4.30 28,700 lbs
DRW 3.73 20,000 lbs
DRW 4.30 23,500 lbs
6.7L Power Stroke Turbo Diesel V8 (HP 440 @ 2800 rpm/Torque 925 @ 1800 rpm):
Rear Axle Axle Ratio MAX GCWR (lbs.)
SRW 3.31 28,700 lbs
SRW 3.55 28,700 lbs
DRW 3.55 36,000 lbs
DRW 4.10 40,000 lbs
DRW 4.30 41,800 lbs
Maximum Conventional Towing = 21,000 lbs.
Maximum 5th Wheel Towing = 27,500 lbs.
Maximum Gooseneck Towing = 32,500 lbs.
Perhaps the book came out before they updated their numbers… I know they continued to improve the engine performance through the year…
Like Ford also just announced the numbers for the 2018 Super Duty 6.7L Power Stroke Turbo Diesel engine about less than a week ago and it shows they raised the max horsepower to 450 and the max torque to 935 foot pounds… and they may tweak that more before the end of 2018…
Though, maybe Bigfoot can comment if he’s following this with some real world considerations as we can’t always go off just the reported specs…
James, the info I showed was for the F450 2017 super duty chassis cab. Interesting since my other book the 2017 super duty pickup says f350 maximum conventional towing is 32,000 and the f450 maximum conventional towing is 32,500. I thought it was interesting since I thought a 450 was a 450. I didn’t show any of the irrelevant garbage that you showed that does not show the conventional towing. This trailer also is not a gooseneck or 5th wheel so that also is irrelevant to what we are talking about. Keep on subject. I thought it interesting the two books would show so much difference.
Tom, it’s all on topic…
Things like the difference between the towing capacity of the single rear wheel models and the dually models, along with gas and diesel engine performance differences shows the max tow ratings are different with different configurations and emphasized the point that the website is showing the max towing conventional capacity is 21,000 lbs and not 17,000 lbs as you stated the books are showing.
Besides, one of the reasons for the 5th wheel and Gooseneck higher towing numbers is because those configurations put more weight on the tow vehicle instead of behind it and that helps give it better traction…
Something you may be able to duplicate to an extent by adding weight to the truck bed, but that’s one of the reasons why I was hoping Bigfoot would chime in with some real world experience on how that works…
But barring some reason for it to not work you could have, for example, a Tiny House with off-grid options like its own water supply opt to transfer that water to a tank on the truck… Resulting in lightening the Tiny House for transport, but also weighing down the truck and thus giving it better traction to more easily tow the Tiny House… Similar to the reason to consider a dually over single rear wheels…
Point is the tow numbers aren’t determined by just the engine performance alone and we have to consider everything that effects traction and leverage…
Amber, James is quite right. Now this house is 10ft wide which makes a problem for free movement by the owner. They can get the licenses or hire someone to tow it for them. If it was 8.6 wide then they could move it without any problems with the laws anywhere. Just have to have a strong enough truck for towing. The 10 ft wide requires in some places a vehicle in front and back for wide loads. So may need 3 vehicles in some areas. I am desigining mine with 8.5 wide roughly 30 ft long and with decks will have around 650 sq ft of space. This may require a medium heavy duty truck such as an F-550 or F-650. I am also looking to see what Tesla is coming out with their Medium truck.
RV people want you to buy one of THEIR homes. Have you looked around and seen how many RV’s are for sale second hand? Wonder why that is? Could it be because they are made cheaply, can’t be modified to YOUR requirements and fall apart, generally, after about 5 years.
Good luck staying warm in one of those during winter… unless you’re planning on living in the Southern most States.
A real shame 5000 of these were not available for temporary housing on the lots where the fires were there is power and water and sewage available, just nothing standing….The property owners have lost EVERYTHING….A great time to start without a bunch of “stuff” cluttering their lives. With this or Park Models to do a temporary housing on site, there could be a whole class of understanding created. Of course for an Industry that only sells 2800-3200 units a year as a whole, Park Model RV’s are failing to see the potential or the Paradigm shift….And I am giving away Ideas on my 4Fathoms Designs sight that could open factories in every state. Both for in country and export bringing not only work and money to each location, but with the knowledge that these facilities can be set up to use salvage like Tiny Texas Houses and keep 50 of the stuff that goes into landfills in use.
Sounds like the RV people are desperate to get you to buy their product! Tiny homes on wheels ARE meant to be towed. I don’t know where they get the idea they can’t be towed or moved.
it’s called greed and commissions. Sales people are trained to sell not send the potential commission to another entity. Thus, why would an RV dealer NOT lie to you to get the sale?
RV Dealers are not who people should be asking the questions regarding towing of a fifth wheel RV or a Tiny House. Wrong choice because there job is to sell you an RV not a Tiny House which make no money for them.
Now, IF and only IF an RV dealer ALSO SELLS Tiny Houses would they be somewhat qualified to tell you which is which – assuming the commission rate for the sale is the same in both cases. That way, what do they have to loose if you decide their answers were appropriate?
And RVs are not meant to be lived in 24/7 but Tiny homes on wheels are.
Super great looking unit – with one catch: Storage for FIVE PEOPLE. There’s one skinny closet for two adults in the main bedroom, and a few drawers under the stairs – one of which has some sort of gizmo in it. Oh, and a small rack in each loft. Good thing there’s a washer/dryer! Everyone will be wearing the same clothes three days a week. Then there’s books and toys and sports gear and bikes and and and… This clearly has to be for RV use only. There’s no way a family of 5 can actually live in something like this for more than a week.
Having said that, I LOVE that it’s 10′ wide – this THOW is even bigger than what I live in, which is a 10’x27′ cottage, land-bound. It would be PERFECT for a single person to live in full time – though storage would still be a bit of an issue, given you’d have to store your clothes up in the lofts. But it would be do-able. If I could find a place to put it, I’d be a buyer.
Not tiny. This is a mobile/modular home with its own market sector. Let’s get the focus back to “Tiny” homes with all their owner-built charm and quirkiness.
Mike, Tiny Houses aren’t limited to just DIY made ones. Some builders just aren’t as creative as others and instead focus on function more than appearance.
Besides, Modular Homes are regular houses that are just modular built but otherwise follow the same building codes as site built houses and are not on wheels.
It’s mobile/manufactured houses that can be on wheels but modern manufactured houses are usually placed on foundations and only retain the permanent chassis but no wheels or tow tongue… They’re also not something you could have custom built like a Tiny House…
Though, it would be nice to see more creative builds but not everyone wants to share their creations for various reasons… Like being afraid of being criticized, unfortunately… But every now and then there is a one shown here…
Looks suspiciously like the ONE XL tiny home by Escape. It’s a great design though.
Yeah Karl…I’ve seen the ONE XL tiny house from ESCAPE and this is the exact same design. I think it’s disgraceful when companies rip off designs. Aren’t there laws about that?
It isn’t against the law to, as you call it, rip off designs, unless they have copyrighted the design. Given that there were plenty of Tiny Homes of that shape before ESCAPE’s ones I think they’d have a little bit of a hard time convincing the trademark/design people that they should have copyright.
Besides, how can you possibly copyright a rectangular box anyway? Because that is what it is. A big one at that but doesn’t change what it is.
Definitely a copy of Escape’s ONE XL. Which is a great layout, but they had the downstairs “bedroom” intended as a living room. http://www.escapetraveler.net/model-one-one-xl
I really love this one, but I feel like it’s missing a living room area. I’m assuming that is what the space by the stairs is for officially, but those beautiful doors kind of get in the way. I would love to see the family actually living in it!
Maybe they could put a couch on the right wall of the bedroom and a murphy bed on the left, with the TV hanging from the ceiling and able to flip up and out of the way. Personally, I don’t have a living room in my place, but I’m living solo. I also don’t have any lofts, and I’m 10×27.
Eric, being you are 10ft wide, what travel restrictions do you have for towing your trailer?
My “cottage” isn’t on wheels. It’s on a foundation.
For all those people, I see very little storage.
This is an exact rip off of Escapes ONE XL. Even the small details including windows and their placement.. This is B.S. you would use another companies design and call it your own..
Too many windows and not enough wall space, but it is still nice. I agree with the above about no living room area. I like the concept, but, as with anything, i would have to design it for my own tastes.
This is Escape ONE XL to a tee. A complete design rip off..
Wow! You guys totally knocked off Escape’s ONE XL model. Nice job being original.
I’ve seen the ONE XL tiny house from ESCAPE and this is the exact same design. I think it’s disgraceful when companies rip off designs. Aren’t there laws about that?
The escape floorplan is very similar to mine. Mine is a modification of the Tumbleweed Cypress. That is one of the things I have noticed that almost every THOW is related to Tumbleweed houses. So you could say every builder is using the Cypress as a starting point for their trailers. This one is similar but the excape and cypress are 8.6ft max but this trailer is 10ft wide. The one I am designing with deck footage is roughly 654 sq ft on a 8.6 x 30 ft THOW
Two showers – one inside and one out. At least two people can now share the hot water at the same time. With 5 people, that’s generally a must. Yet, only one commode. And, don’t anyone tell me that you can pull it off with one commode and 5 people. I came from a family of six and lived in houses with only one commode and one shower. There were a few of us who had to have clothes washing done and floors cleaned because someone else was using the facilities. It’s just not a good situation, regardless of reason, to put a family of 5 into that precarious position unless all the kids are babies and still in diapers.
Regarding the comments about storage – you don’t need closets for storage. Dressers, yes, closets aren’t required. Nice but not required. There are devices now and inexpensive which allow for hanging of clothes which need that sort of thing to keep wrinkles in check. Otherwise, go to the Dollar Tree store and get big plastic tubs for socks, undies, shirts etc. Works fine and some of them can be stackable. Even Walmart has a decent price for plastic storage drawers. Even for a family of 5.
Love the kitchen though with the size of that Microwave, I doubt the mother cooks all that much. More counter space would be nice. However, there are ways to get more space without cluttering up the the place.
The bath, I’m assuming is on the other side of the kitchen towards the front of the vehicle rather than at the back? Perfect in a weird sort of way because it is farther away from the sleeping areas.
If you want a living room, the second loft could be used for something of that sort especially since it has very large windows all around it. Otherwise, it could be used as an office area if the family is self-employed.
I also grew up in a family of six, and one bathroom was difficult frequently. Even with two people, one commode was not always enough. It would get downright ugly if both of us were suffering from a stomach bug.
I like the Escape homes, and this one does look like the One XL. While I love the airiness of all the windows, I’d need to have blinds, and I would most likely keep most of them closed even during the day for privacy.
One feature the Escape Home models have that I don’t always see in other similar models from other companies is most of their windows have the built in blinds between the glass panes.
This family probably just opted for adding curtains when they move in, though, as that helps keep the cost down and still get privacy, while the curtains can be changed out every now and then to help change the appearance of the interior from time to time and if they break you don’t have to replace the whole window to fix it…
Though, smart windows that can electronically change to opaque or even black out are options too if you can afford them…
James the smart glass also comes in as film that can be applied at a much cheaper rate. that is what I am planning for my smart home.
Interesting!
But wait… I too came from a family of 6. 1 toilet (attached to the house but access from outside) and one bathroom. Never. Ever. Did we have a problem with usage of bathroom or toilet. But wait… there’s more, for a goodly period we had 2 boarders as well. Still, no problem. So… is there something about America and Americans that they can’t sort of… I dunno, sort themselves out.
Are you the Eric from NZ? As I remember most houses only had one bathroom with toilet and anything up to 12 people. If the house was jacked up to provide extra space then another toilet was often added but I knew of many houses where this wasn’t done. Mum grew up in England and they had up to 20+ regular occupants in a 3 bed house with one bathroom, more recently I was at college with a lad my daughter’s age who grew up in a 2 bedroom and a boxroom with one tiny bathroom, he was one of 9 kids (yes they top and tailed in bed to fit them all in) and that was only ten years ago. Suspect this mania for plenty of toilets (unless one family member suffers from a chronic illness requiring instant and urgent access to a toilet at all times, used to be called a comode) is mainly to be found in the US because the UK and Ireland aren’t that bothered, though all new homes must now have a ground floor toilet fully wheelchair accessible. But to have more than one bathroom means that the rest of the rooms have to shrink (downstairs is under the stairs meaning a loss of storage while there is also often an en suite upstairs resulting in much smaller bedrooms) because the UK, Ireland and, from what my family and son-in-law’s family say, also in Auckland, Taupo, The Puke and Wellington, and probably many other places as well. Here we are losing valuable farm land, as in vegetables and fruits plus sheep and cattle, to housing and once lost it can neither be regained nor used to feed the population. Will take healthy affordable food over an extra toilet any day, and I speak as one of four adults in a 38′ mobile home with one toilet and two members (one disabled and one with a chronic illness) who need often instant access to the toilet. Yet we still manage and find the occasional use of a camping portable potty solves most problems. Would be easy to add to a THoWs and is also useful for those days when you are out and the loo is far away.
@Karen Blackburn… I yam indeed dat Kiwi from NZ.
And all your comments are pretty spot on. But now of course, we too have untold McMansions. And in many cases these self same buildings (I use that term real loose like) they are (not so) little boxes made of ticky tacky and they all look just the same.
Bob, I agree about the need for a second “commode” for such a large family. Though, a easy fix would be a camper style porta potti to handle any emergencies.
For the counter space… A fold up table extension by the sink would prevent help prevent any splashing onto the stairs and can fold down over the stairs for extra prep space when needed but not block the walk space.
The lofts spaces, however, are all being used by the three kids… Two in one and one in the other but if they use a convertible bed in the bedroom then it could be used as a living room or office space option…
James D.
Back when I was growing up, they didn’t really have commodes like there are today nor did they have portables. I thought about the portables though I also remembered about the camping trips we would take and staying in a tent with a portable commode. The question always came up with what do you do with it when it isn’t in use. For a tiny house, one could be kept in a large hamper – out of the way and out of sight; though it should be easy to grab when necessary. But then, if you have guests over whether it be other adults and/or kids, maybe two or three more portables should be available. Just thinking out of the box which some families might want to keep all this in mind. After all, we are humans, not animals.
Yes, I think most of us can agree on this…
Btw, the camping type Porta Potti’s can be pretty small and it’s a option for even smaller spaces like van dwellers who convert their own instead of buying a ready made RVs.
So two to three should be definitely doable unless they have too much stuff to put a corner or two aside for them.
Alternatively, when designing the structure, the bump out could have something that slides into the space for that kind of usage but slides back out to retain the normal space otherwise.
I’ve even seen toilets that slide out from under a vanity that still flush… So lots of options, just have to keep it in mind during the design phase.
I agree with Diane, that was my first thought that no common living area. But love the separate bedroom areas.
I love the 10 ft wide tiny’s but can live with an 8 foot. I could live happily in this place no problem. It is spectacular. I am 70, hope to have a tiny to replace my house in a couple of years.
Very nicely designed home with good layout. Lots of room for storage as well as people. Personally I could get by with a countertop cooking unit and no bathtub……I would prefer a generous shower stall. Love the downstairs bedroom!
I am no expert, but this unit appears to be an exact replica of the ESCAPE ONE XL!
“Imitation is the sincerest [form] of flattery” – Charles Caleb Colton
I guess this product is flattering to the original designer and manufacturer – Escape. However, there are laws that protect original designs in order to reward ingenuity and creativity such as the U.S. Copyright Act. See below.
As an attorney, I prefer to both abide by the law and reward ingenuity by purchasing from the original designer/inventor. My experience is that their quality is usually superior to the knockoff ‘artist” as well ☺
Be careful out there…
An original design of a building created in any tangible medium of expression, including a constructed building or architectural plans, models, or drawings, is subject to copyright protection as an “architectural work” under section 102 of theCopyright Act (title 17 of the United States Code), as amended on December 1 ..
https://www.copyright.gov/circs/circ41.pdf
Seems to be a lot of assumptions being thrown around…
1) Designers don’t always give a builder exclusive access to their designs and thus you can see multiple companies make similar designs if they all paid the actual designer for those designs.
Any given company would have to pay the designer for exclusiveness to prevent this…. But just because you may have first seen a design built by one company doesn’t automatically mean no one else can built it as well.
2) A patent is only a patent if it is actually granted and filed, if there’s no patent then there’s nothing to infringe on.
3) Just because you see something you think is unique doesn’t mean it actually is… Many designs just take from previous designs and common design elements can’t be patented.
Namely, we’re talking about what is called modern design… A square or rectangular structure with large and/or lots of windows is not original!
Mind, products like containers and PreFab houses naturally follow this design as well.
4) Patents aren’t intended to prevent competition forever, thus patents have an expiration date and there are limits to what can be patented that can be seen as direct attempts to prevent competition and create a monopoly.
Thus, often, patents are limited to the exact design presented for the patent and if the inventor doesn’t patent all variables of the design then that leaves a similar but still different design the ability to be patented separately.
An example of this is like when Apple tried to patent every design aspect of their iPad and iPhone, which they mostly lost because of these limits on what can and can’t be patented.
5) Just because you see something similar doesn’t mean it’s the same thing.
There are many design aspects of this model that are different from how Escape Homes did theirs. Interior layout especially is different and the Traveler XL is not 10 feet wide! The original Traveler was also only 28 feet long and was on double axles and not triple axles… Among many other differences if you actually get into the details of the design…
Besides, if there was any violation then the lawyers for the respective companies will take care of it… It’s not like they will miss an opportunity to do so…
Thanks for this clarification. I agree.
Very true James. If they used the excapes floorplan then the trailer would probably be at least 100 sqft smaller. If you look at the escape plan my bathroom is 6×8 kitchen 8×12 counters on both sides with stove, fridge, sink and dishwasher. living room is 8×12 Porch is 4×8, back porch 10×12, loft bedroom is 8×18 and roof top deck of 8×12. This all equals 632 sq ft. They are similar to mine but 1/2-2/3 the size of mine.
Jeff then only buy from Tumbleweed homes.
Nice design!
@ James D.
I APPRECIATE THE DIALOG AND YOUR ENTHUSIASM/COMMENTS. HOWEVER TO SET THE RECORD STRAIGHT:
Seems to be a lot of assumptions being thrown around…
1) Designers don’t always give a builder exclusive access to their designs and thus you can see multiple companies make similar designs if they all paid the actual designer for those designs. SOME BUILDERS/MANUFACTURERS OWN THEIR DESIGNS OR CREATE THEIR OWN DESIGNS. YOU APPEAR TO BE REFERENCING THE POTENTIAL FOR AN ARCHITECT/DESIGNER LICENSING HIS OR HER TINY HOME DESIGNS OUT TO MANUFACTURERS. THAT COULD BE THE CASE FOR SOME COMPANIES – I CHECKED WITH ESCAPE – THEY IN FACT OWN THEIR OWN DESIGNS AND DO NOT LICENSE THEM OUT TO OTHER BUILDERS.
Any given company would have to pay the designer for exclusiveness to prevent this…. But just because you may have first seen a design built by one company doesn’t automatically mean no one else can built it as well. YES – COMPANIES CAN OWN DESIGNS OUTRIGHT OR CREATE THEIR OWN LIKE ESCAPE HAS FOR THE DESIGN AND UNIT IN QUESTION.
2) A patent is only a patent if it is actually granted and filed, if there’s no patent then there’s nothing to infringe on. THERE ARE SEVERAL TYPES OF PATENTS – UTILITY AND DESIGN AMONG THEM. THAT IS ONE PORTION OF LEGAL RIGHTS UNDER WHAT IS GENERALLY KNOWN AS INTELLECTUAL PROPERTY. OTHER RIGHTS UNDER THE IP RUBRICK INCLUDE TRADEMARKS, TRADE SECRETS AND COPYRIGHT. A DESIGN HAS AN INHERENT COPYRIGHT – NOT SURE IF THIS DESIGN HAS A COPYRIGHT APPLICTION ON FILE BUT ONE WOULD STILL BE INFRINGING ON THE COPYRIGHT OWNER’S WORK REGARDLESS OF WHETHER THE COPYRIGHT APPLICATION WAS FILED WITH THE USPTO. JUST LIKE YOU CANNOT STEAL A SONG, NOVEL OR THE SOFTWARE FROM A DEVELOPER – EVEN IF IT WAS LICENSED TO SOMEONE ELSE. AS I MENTIONED EARLIER – I LIKE TO REWARD TRUE INGENUITY AND HAVE FOUND THAT IF SOMEONE IS WILLING TO CUT CORNERS BY KNOCKING ANOTHER ONE’S PRODUCT OFF THEIR QUALITY AND CRAFTMENSHIP IS ALSO USUALLY SUSPECT!
3) Just because you see something you think is unique doesn’t mean it actually is… Many designs just take from previous designs and common design elements can’t be patented.
Namely, we’re talking about what is called modern design… A square or rectangular structure with large and/or lots of windows is not original!
Mind, products like containers and PreFab houses naturally follow this design as well.
4) Patents aren’t intended to prevent competition forever, thus patents have an expiration date and there are limits to what can be patented that can be seen as direct attempts to prevent competition and create a monopoly.
Thus, often, patents are limited to the exact design presented for the patent and if the inventor doesn’t patent all variables of the design then that leaves a similar but still different design the ability to be patented separately.
An example of this is like when Apple tried to patent every design aspect of their iPad and iPhone, which they mostly lost because of these limits on what can and can’t be patented. JAMES – THESE DESIGNS ARE NOT NECESARILLY PROTECTED BY PATENTS (THEY WOULD BE DESIGN PATENTS IF THEY WERE) AND IT APPEARS THAT THIS DESIGN AND ITS DESIGNOR TRIED TO MAKE SOME VERY MINOR CHANGES (AT BEST) TO THE ESCAPE MODEL TO TRY TO SKIRT INFRINGEMENT OF ESCAPE’S IP. NOT COOL IN MY HUMBLE OPINION.
5) Just because you see something similar doesn’t mean it’s the same thing.
There are many design aspects of this model that are different from how Escape Homes did theirs. Interior layout especially is different and the Traveler XL is not 10 feet wide! The original Traveler was also only 28 feet long and was on double axles and not triple axles… Among many other differences if you actually get into the details of the design…THESE FACTS SEEM WAY OFF THAT YOU ARE CITING – HOPING THAT SOMEONE IN THE FORUM WITH ACTUAL KNOWLEDGE ON THIS SUBJECT AND WHICH DIMENISION, MODELS AND FEATURES HAVE BEEN COPIED WILL WEIGH IN TO SET THE RECORD STRAIGHT ☺
Besides, if there was any violation then the lawyers for the respective companies will take care of it… It’s not like they will miss an opportunity to do so… THAT IS EXACTLY WHAT IS WRONG TODAY – LET’S TRY TO GET AS CLOSE AS WE CAN TO KNOCKING OFF SOMEONE’S HARD WORK AND LET THE LAWYERS TAKE CARE OF IT. WHAT HAPPENED TO PRIDE IN ONE’S OWN WORK PRODUCT ANY LONGER? JAMES – I HOPE YOU ARE CORRECT AND THAT THESE COMPANIES WITH GREAT DESIGNS THEY HAVE SPENT HOURS AND MONEY ON TO PROVIDE US WITH COOL TINY HOME OPTIONS DO TAKE ACTION AGAINST THE KNOCKOFF DESIGNS!
Jeff, it’s easy to just look up the specs for the Escape Home Traveler series and just compare…
Max length for the Traveler is 30 feet, the original was 28 feet… This is 32 feet… Max width for the Traveler is 8′ 6″… This is 10 feet… The Traveler is a mass produced product that is delivered and sold at dealerships just like RV’s… This is a one off custom build product sold directly from the builder… The later Traveler models started to offer user customizable design options, which means a non-specific design platform and thus diverging away from what could be patent-able…
While, as pointed out before, this is basically just modern design architecture that predates Escape Home’s use of it.
There are actually a number of others who have released similar designs over the last few years… I’ve yet to hear a single patent or copyright infringement violation being reported on any of them…
Besides, one of the reasons I brought up Apple is because they basically tried to patent every aspect of what makes a modern tablet easily usable, which is the opposite extreme of what could happen and why there has to be balance in both directions.
An analogy would be if someone patented the best way to make a seat belt but only sold it to one company… Would you still consider that fair if you wanted a car from a different company that could not have that seat belt but had to settle for a inferior design that didn’t infringe on that patent but still trust it with the safety of your family?
Pride in one’s work isn’t limited to just how it looks, but how it is built and whether it actually serves the customer’s needs the best or not.
Consider, there are many common design elements that remain pretty consistent when designing a THOW for various factors like the fact for safety everything must be placed for proper weight distribution as otherwise it would be unsafe to tow.
Pushing the limits of space within road legal size limits also tends to produce similar shapes in designs.
There are also many common design elements that any builder is free to use. So there are only so many variables in a THOW design.
While lets put this into proper perspective and not forget that we’re discussing a custom builder, not a manufacturer of a mass produced product that is always the same.
Custom builders build basically whatever the customer wants, even if they come to them with a photo or link to something on Pinterest, etc.
If someone wants their home to look like a Sherman tank, then that’s what the builder will make them within reason…
So is a far cry from one manufacturer trying to copy another… and we shouldn’t forget that the consumer matters as well and it’s not just the interests of the companies that matter.
If a consumer wants a different builder to make them a product because they don’t like how the original builder does theirs, then within reason they should have the right to do so.
Understand, Escape Homes was originally a RV manufacturer… They produced Park Models and then moved to Tiny Houses the last couple of years but not until the last year or so did they offer any real customization options besides some minor interior modification options and their prices can be considered fairly high for what they actually provide and the more customizable models means you have to pay more for the customization as they basically give you a blank slate to work with for the base price… The base price for the Traveler XL is $78,500 and goes a lot higher once you do customization…
While they still sell their model on lots, just like RV’s and have different dealerships in different states.
So it’s not quite the same business as your typical custom builder Tiny House company and there are things to consider like being sure you can get the house made with low to non-VOC materials that only a truly custom builder can offer.
All of which shows there are other things to consider than just how it looks…
I have assumed that this was built for a particular family, and they had influence over what their needs were.
Having said that –
1. I grew up in a household of seven, with one toilet – we didn’t have a problem, or a queue for the toilet
2. There is hanging space in each of the lofts – there is a bar – which could be used for clothing storage.
3. The bench space in the kitchen isn’t enormous, but with the great cover for the sink, I could cook in this kitchen, every night.
I think the point is living tiny is having enough for the normal needs, not peak demand. So if there were two people, both with tummy trouble, then you might have a problem… But I can’t think of the last time, we had that need in our house.
It’s a great looking home, but I would like to see what it looks like with the family of five actually living in it. As much as I love the tiny movement, I don’t think it’s always practical – especially with such a large family ( i.e. where do they hang their wet laundry when it’s raining outside, and where do they store their clothes, shoes, toys, etc.)? These may be small things for minimalists (of which I am one), but I’d be curious about storage. It would be hard to maintain on a daily basis. All the power to them!
Good points, Reid! You know, we’re actually not sure if this is their main home or if it’s their second home/vacation home/travel trailer but these are still great points/concerns to talk about!
I really enjoy looking into this tiny home, I just have a question. I remember when tiny homes started to get popular, the idea of not having a mortgage, spending more time with the family, green energy, etc. I don’t see the benefit of spending 80k on a trailer, think about this; in my hometown, Lake Worth, Fl I can buy a fairly nice house for less than 80k, and I’ve seen condos 2bd/2b for 60k. So, what is the advantage of spending 80k on a tiny home? I even have seen them more expensive than that. I mean no disrespect, I just puzzle.
Thank you
Pedro
Semper Fi
Hey Pedro, there’s a long list of variables but the first thing to understand is you’re not just getting a regular home with a Tiny House but something that was custom made either by you or for you to best fit your lifestyle and optimize your life to be the most efficient it can be to best help eliminate waste from your life.
The vast majority of traditional housing gives you basically no choice in how it is made, how it looks (beyond decorating and renovating), and whether or not the space is optimized for your lifestyle or not, with the general design paradigm of one size fits all and the idea of one day selling it off often times being more important than having a home.
While custom means you have control but this can also mean the prices can go higher than you would expect because anything custom can cost more than something mass produced but it can also go lower and therein lies the potential that most seek…
Self built tiny houses made with reclaimed materials can be done for very little… Even down to just a few thousand if it’s worked out right and you can handle most of the work yourself.
But most of the high prices you’re seeing is because people are getting things beyond a simple house and paying to have it professionally made rather than do it themselves… People are also going for ever bigger tiny houses, as the original ones were much smaller than the ones you see regularly now and they’re starting to push the limits of what can be considered tiny but this is also because there are more and more families going Tiny and when you start to get 4 or more people living in the same space then there’s only so much you can downsize…
Stuff like solar power systems so they live off-grid, for example, are things that would easily cost a normal residential house over $30,000 but even in a Tiny House can add over $15,000 to the price if you want a system that can power everything and not need grid power at all.
Others pay extra for a house they can be sure will last a really long time and/or can withstand extremes that may help it be more live-able in the area they plan on living in it with… Like those living in Florida can have the house made to withstand extremely high winds, some are even rated to handle over 200 MPH winds, which is beyond what a typical house can withstand.
Or they may want a house that is easily moveable because they may live someplace like California, where they can have forest fires, and be able to move the house to safety quickly and easily.
Yet others use the savings of building tiny to give themselves luxuries they may not otherwise be able to afford in a bigger house… Like radiant floor heating, steam showers, saunas, smart homes, etc.
While others still are just getting what they need to have self sufficient lives. Such as those who need wheelchair access and other special accommodations that may require special equipment and custom design features you can’t just get with regular appliances and furniture and that does cost more but still far less than it would cost to do the same to a larger house.
While these options aren’t for everyone, there’s always trade offs… Traditional residential means you’re tying yourself to the local economy, for better or worse. You will generally have more daily and long term costs living in a traditional house… Just about every aspect of owning a traditional house will cost you more than a Tiny House and these ongoing costs can add up to a lot over time.
So the real savings for a Tiny House comes from the lifestyle it affords that saves you for the life you spend in the Tiny House.
Thus some will seek to go tiny even if it’s at a higher entry fee for the long term gains it provides.
But you aren’t required to get a Tiny House at a specific price, it all depends what you want out of it as again, it can be for very little as well as very high, but with custom build it means you have control and you only spend as much as you are willing for what you want to get and how much you are willing to work for it can have a big impact on final costs.
A final consideration is also that the cost of housing is not the same across the country, there are places where it is multiple times higher than what you have to deal with… So what’s a better option can be very different in different parts of the country…
It may be that tiny houses may not be the solution in your area but in others the situation can be very different…
Thing is there’s just nothing that will ever be a cure all as our housing needs are just too complex and diverse to be solved by any one solution, but tiny houses should be considered among other alternatives to finding solutions that actually work and that doesn’t always mean doing it the same way as someone else… Besides, you should always do what’s right for you.
Everyone’s situation will just be different and what’s right for them can be very different, depending on their situation and what options or lack of they have to choose from…
Like listed above, there are many reasons why the costs may vary and what you ultimately want out of it will determine whether those costs are worth it or not.
Even tiny houses aren’t all meant to be of one type… You can just as easily have a Tiny House on foundation that’s just a regular house scaled down… Or modular houses, or PreFab Houses, or even Tiny House Boats or Tree Houses… As well as many ways to use them… Guest house, ADU, a B&B, a place of business, multiple units can be combined or specialized for different needs, etc.
Ultimately, the point is to think outside the box to find solutions that may work better than what has been tried before, along with being free to make choices for ourselves, and be more efficient with our life and resources… Though, what exactly that means can be different for different people but I think that gives the general idea…
Hi James,
Thank you for taking the time to go over my question, your answer was very educational. I did not think about it, nor see all the ins and outs until you explained it to me; I can definitely see the price difference taking into account bare necessity to great to have approached. You also pointed out other benefits which raised a question, can these houses be built to be put together as modules for more of a permanent place?
Yes, modular and scalable designs are possible options. It just takes more advance planning of the design of the house.
Great reply James, long but great. You mentioned someone in California moving the house due to a fire and as a Californian I was thinking of someone in Florida wanting to move it due to hurricanes or someone along the Mississippi moving due to floods. By far the best is taking the house on a long vacation and enjoying being home all the time. The movement factor is what makes the houses fantastic.
may i know the height from ceiling to floor?