This post contains affiliate links.
This is the Tiny Modern Farmhaus, a ‘plug and play’ tiny house on wheels that’s for sale (update: price reduced by $10k: $59,000 $49,000) in Dallas, Texas.
The house is 20′ long, 13′,6″ in height. Loft extends another 3′ over the tongue 244 sqft
Please enjoy, learn more, and re-share below. Thanks!
‘Plug and Play’ Modern Farmhaus Tiny House in Dallas



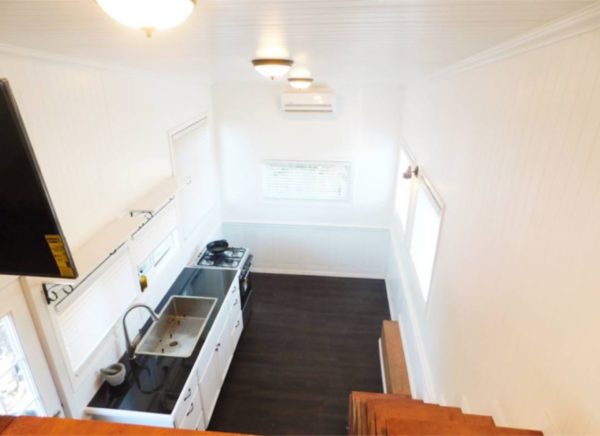

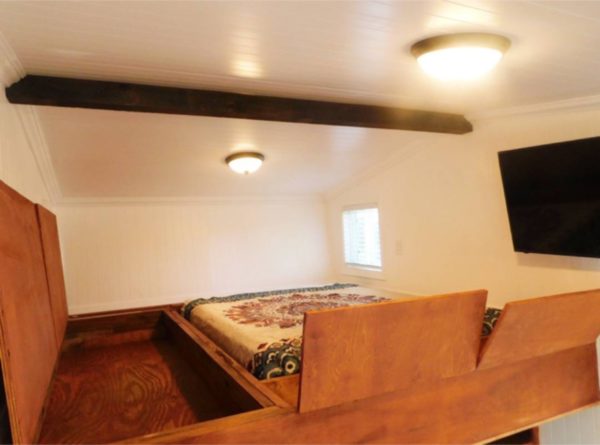
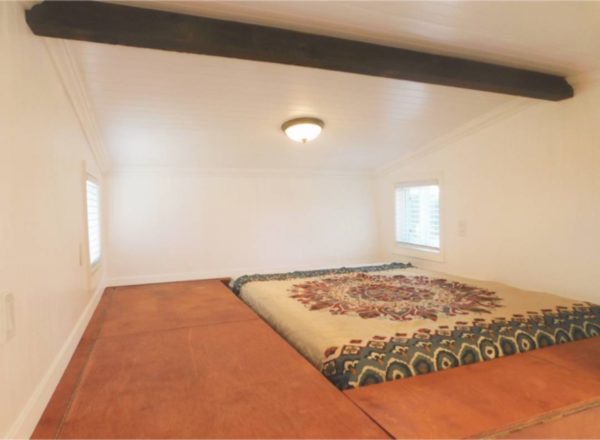


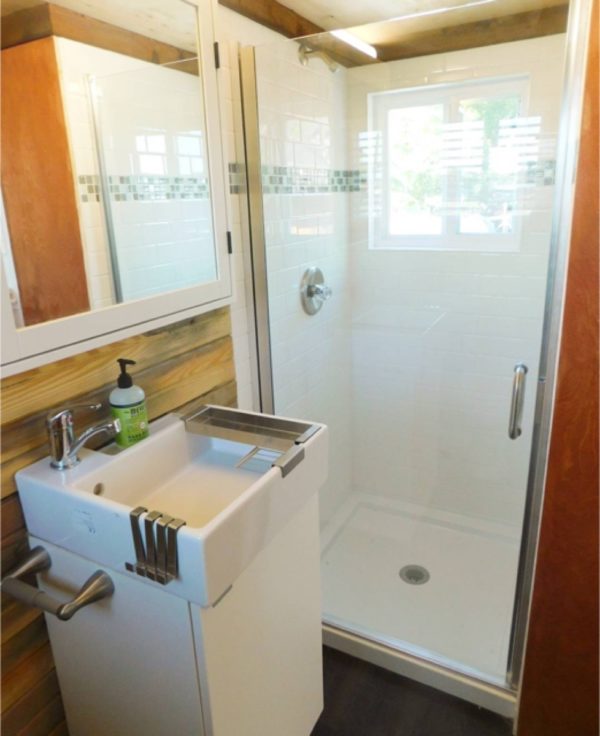
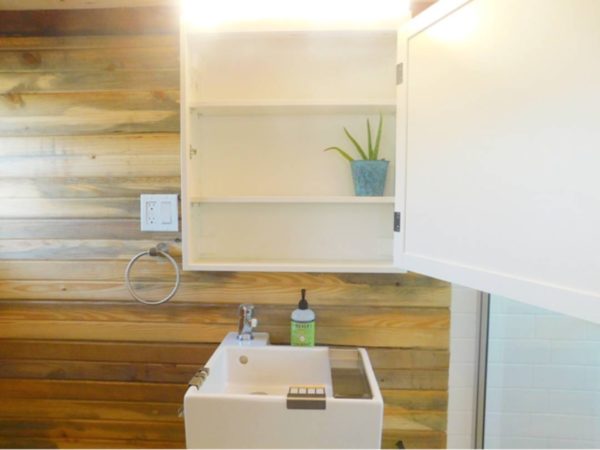
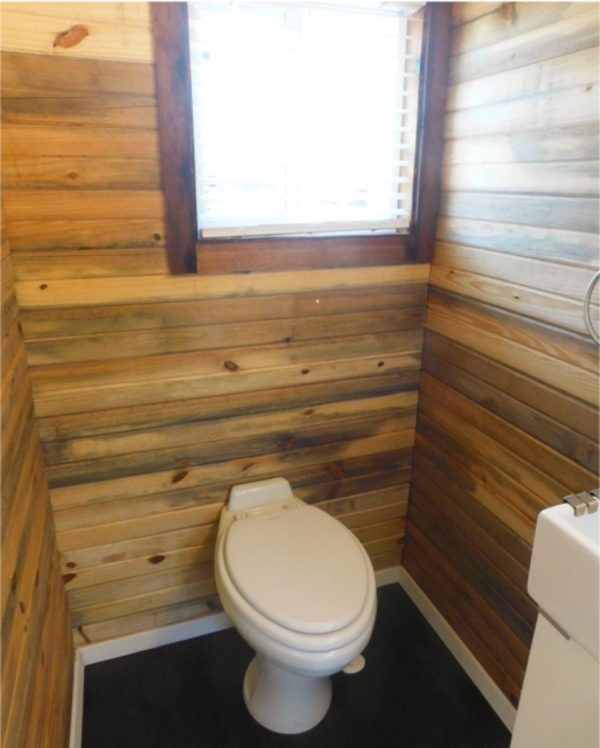








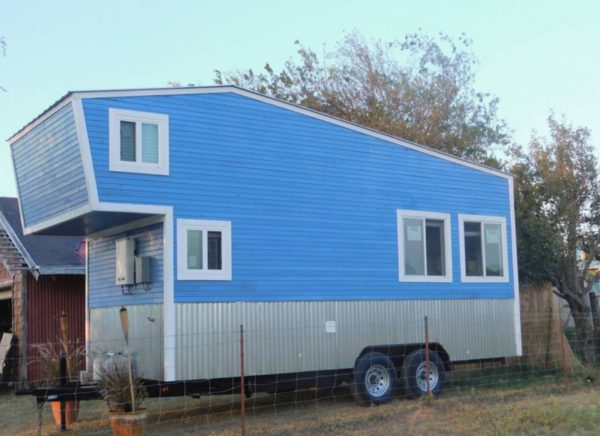
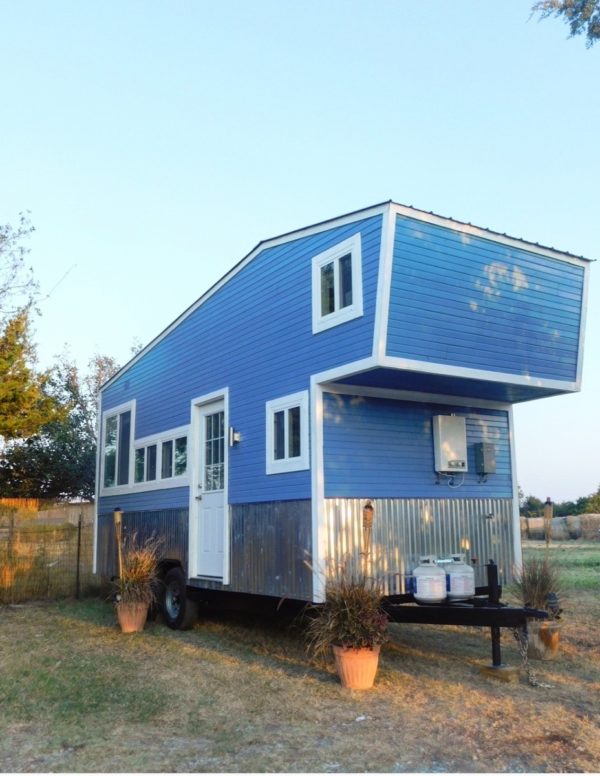
The Tiny Modern Farmhaus!
Plug n Play Ready in Dallas TX
Having built THOW’s during our spare time and living in them for the past few years we’ve observed the daily flow inside of a tiny house. After living in both double loft homes and single loft homes we keep coming back to the one loft design that sleeps two. (More depending on living room furniture.)
This is a ready to live in, plug n play house. We decided to keep the decor and design somewhat simple as to give the new owner a fresh blank canvas to create their own vibe.
This has been a fun yet arduous build with countless man hours but was all worth it. We do live in the houses we build to work out the kinks that almost always arise so we feel good knowing that the new owners will have a well functioning home.
Price : $59,000 $49,000
(No financing)
Feel free to contact me with any questions you have, or any detail I may have forgotten to share or to setup a showing.
Specs of house below
The Trailer:
Built on a brand new 20 foot custom built steel trailer built to my specs from a local fab shop.
Tire warranty that comes with trailer
2-6,000 lbs axles (12,000 lbs cap) with brakes and standard lights
Standard 2-5/16″ ball hitch
The house is 20′ long, 13′,6″ in height. Loft extends another 3′ over the tongue
244 sqft
Structure exterior/interior
Wood framed
2″ x 4″ walls, subfloor and ceiling
2 x 12″ for loft structure
Batting insulation in all walls, subfloor and ceiling. (R 13)
Zip system sheathing (R 3.3-6.6)
Pine tongue and groove with barn tin facade
10 commercial grade vinyl sliding double pane windows
R panel metal roofing (arctic white) with roof felt.
Hot / cold Pex plumbing
House can be ran off of 110v or 220v (30-50amp service)
GFCI outlets and paddle dimmer switches throughout home
All windows are furnished with custom “S” shaped white blinds
Walls are cape cod tongue and groove with wainscoting Conventional front door with double pane window.
LED and vintage lighting
Kitchen:
-Black granite countertop with conventional cabinetry and drawers
-Double deep stainless steel sink with pullout stainless steel faucet
-Avanti stainless steel/black gas Range with four burners
-Whirlpool refrigerator/freezer
Stainless steel 11 cuft. Quietest refrigerator we’ve found.
-LG microwave with Inverter (50% less energy consumption)
Laundry: All in one washer/vented dryer from Splendide. Splendid 2100xc
We have had great luck with this machine, we use ours at least 4 times a week, super impressed !
Bathroom:
Pocket sliding door
Walk in white tiled shower with sliding window and low profile framed glass door.
Domestic 320 toilet
Can be easily removed if the buyer wanted to put a compost toilet in.
Floating white porcelain sink with white cabinet.
Medicine cabinet/mirror
Loft:
Loft accommodates a queen size mattress that is sunk into the loft for a low profile look.
We have included a Pillow top mattress shown is photos with the house (optional)
Four trapped doors with storage compartments around bed.
40″ sharp smart flat screen tv on a 180* degree swivel bracket
(Tv can be watched from loft or from kitchen and living area)
Stairs up to loft have built in cabinets and storage compartments
Other Appliances and miscellaneous:
9,000 btu Innova inverter mini split AC, heater and dehumidifier
Eccotemp tankless hot water heater (propane)
Connecticut electrical breaker box
With external 20amp plug for outside uses.
2- 20 lbs propane tanks with dual auto regulator which serve the range and hot water heater
Drainage is routed underneath the trailer with 1-1/2″ pipe and transitions to a conventional 4″ Rv hookup adapter
Grey water and black water have separate discharge outlets ( we route our grey water discharge to the garden and yard. Black water to the septic.
No holding tanks
If you have any questions feel free to email or by phone. Serious inquiries only please as to not waste both parties time.
-Brent-
[email protected]
(817) 789-0362
Share this with your friends/family using the e-mail/social re-share buttons below. Thanks!
If you liked this you’ll LOVE our Free Daily Tiny House Newsletter with more! Thank you!
More Like This: Explore our Real Estate Section
See The Latest: Go Back Home to See Our Latest Tiny Houses
This post contains affiliate links.
Alex
Latest posts by Alex (see all)
- Her 333 sq. ft. Apartment Transformation - April 24, 2024
- Escape eBoho eZ Plus Tiny House for $39,975 - April 9, 2024
- Shannon’s Tiny Hilltop Hideaway in Cottontown, Tennessee - April 7, 2024






If you are going to have a loft and few should as no one uses them or use them for long, you should at least do it right.
Instead of this tall dangerous steps you drop the loft 1-2′ wide to make standing headroom next to the bed for 3′ or more. The end could be storage, seat, etc or higher headroom below for say a shower.
Now being 2-3′ lower, you only need a few steps to deal with going to pee at 3am.
Let’s end most lofts and all bad loft design and lower the height, cost in THs.
They just don’t work for 95%+ so only 5% should have them, not 75%+
Jerry, you mustn’t confuse what you prefer with what’s correct for someone else as when it comes to living in a space and the range people can choose to use that space there’s really no such thing as a universal right way as they all involve trade-offs and depends on people’s preferences and personal situations.
For example, providing a standing space beside the loft means you can’t have the refrigerator below it and you will lose much of the space that this design uses for storage.
While a walking platform beside the loft can also mean you’ll have to settle for a smaller bed, which again is not something everyone would choose.
You may prefer that trade off for easier access to the loft but not everyone would, especially if they put a higher priority to having as much storage as possible.
Nor should you assume your preference represents a majority and even if it does that it somehow justifies suggesting banning what anyone else may prefer…
Eliminating choice means eliminating, or at least limiting, people’s freedom and preventing people the true ability to live how they wish in the most efficient manner for them!
Besides, plenty of people sleep in lofts, attics, and bunk beds all the time. They are not an invention made just for Tiny Houses and have been used for literally centuries!
They’re just not for everyone and do require a minimum level of dexterity that not everyone will always have, but very few things are for everyone and compatible with everyone’s individual situation…
So there are valid reasons why you may prefer not to sleep in a loft or need special accommodations made to consider it practical for your use but again, those reasons aren’t universally consistent for everyone and thus don’t apply to everyone.
There are other things to consider as well when dealing with limited space and how the use of that space is prioritized and what trade offs may be preferred…
Along with pros and cons of every possible design… A ground floor bedroom actually costs more than a loft because it requires additional space to be set aside and dedicated for it instead of dividing a given space up as you would with a loft.
Longer trailers to accommodate bedrooms also means it will become harder to tow and the total weight will increase and make it the tow vehicle less fuel efficient and capable to tow it as well as it would a lighter THOW…
Sure, you can arrange it that a bedroom doesn’t require the increase is space and weight but that means making other trade offs like using a solution like a Murphy bed that adds the complexity and work of needing to transform a space or just the elimination of space that would have otherwise been used for something else like a dining space or living room space, etc.
In practical terms, most people who choose to sleep in a loft usually don’t require more than sitting room in a loft because they aren’t using it as a space they will move around a lot in but rather just to sleep and it can more easily provide an elevated view from the window as well as easier access to a skylight, among other pros to consider.
So it only runs afoul for people who want something that can function more like a full bedroom where you can have a space to get dressed and other activities… Essentially, what a loft is not intended for…
Besides, companies like Incredible Tiny Homes are developing ways around the restrictions with options like a raise-able roof to add more headroom when parked.
The first home they made using this option was built for a very affordable price for a mother and her children to live in and they managed to provide about 5′ 11″ of headroom… It was built in their workshop in just 6 days, so it’s a bit on the rough side but it works and demonstrates the potential of what they can now offer.
In their next model they will shoot to increase that about another 6″ and this may eliminate lofts by replacing them with second floors and circumventing the normal road legal height limits that presently restrict most design options.
While there are also engineering and design companies developing what can potentially be game changers. Like Ten Fold Engineering has developed a system that can allow structures to be compacted into a small space but expand within minutes to full size structures.
So, while costs remains a question for any new technology, the system would allow something the size of a shipping container or trailer to transform into a full 2 story house, among many other applications…
In the end, the true answer to problems of how to design a house is to have even more options to find the solution best for any individual and fit all the diverse ways people can choose to live in their home…
Yet 90% here readers have a preference for no lofts. And 90% who have used them stopped.
You have lots of words yet ignore the facts. Why?
If you really wanted more options you’d make it 10′ wide which is 5x more flexible.
i agree, james did spend a lot of words merely to suggest you chill, and let others choose their own preferences.
it’s good to see all the choices, so you know what might work for each case.
granted, Henry Ford offered all colors on his Model T, so long as it was black.
Jerry, sorry but nothing you’ve tried to argue is a fact. You’ve only stated your opinion, which actually ignores most of the facts…
Like you did not consider that your “correct way” would have meant giving up the full height fridge and reducing the storage, which would not be a good trade off for everyone.
You’re claim of 90% is fundamentally and obviously false. Most builders would not still be including lofts if that was remotely true because there is no reason to include something little to no one wants.
While again, I’d point out even if that was true you’re basically arguing that people have no right to choose how they live if they don’t conform with the majority and that’s wrong, period!
Never mind ignoring all the custom and DIY builders who specifically designed a loft into their home and are still living in them years later.
There are in fact a lot of people using a wide range of sleeping options.
Again, the real facts are lofts are not an invention of Tiny Houses and people have been using them literally for centuries and are continuing to use them.
Tree houses, cabins, cottages, boats, vans and other RV’s that deal with limited space, boats, houses with attic/loft rooms, bunk beds, which can be considered layered lofts, etc. are used all the time and plenty of people have no issue using them.
We’re talking hundreds of thousand of people and the few who have bothered to comment here about it don’t even represent a tiny fraction of them… Not all readers even comment on this site, let alone follow what everyone else is doing.
Even in other housing options lofts are used. Examples include many people who do remodels will, for example, buy/rent old warehouses and factories, and remodel them with lofts to turn them into usable living spaces and there are also many apartments that make use of them as well.
So you’re seriously underestimating how many people actually use lofts and how many stick with them.
This is the fundamentally inherent problem with trying to justify opinion by pointing to opinion rather than actual facts.
Does that means no one ever decides a layout they chose for their home was mistake, no, of course not. People make mistakes all the time and some things aren’t realizable until they’ve been tried but that in no way means any option should suddenly be considered wrong for everyone or even just the majority, which is not something you can even know because there’s never been a survey or study done to figure that out.
While if Tiny houses can teach you anything it is that there is an immense range of diversity in how people can choose to do it and they’re all valid!
But make no mistake, every single design choice has its compromises and different pros and cons to consider…
Wider does provide more layout option but it also has its cons, for example, it means you can’t as easily move it and that can mean giving up the option to live a nomadic lifestyle.
It can also mean you may not be able to quickly escape if there is an imminent danger heading towards the house, like a forest fire or hurricane, etc. and you limit your possible escape routes that can handle a non-road legal sized house.
Bigger also tends to mean higher cost to build and not everyone will have the budget to do it properly at the larger sizes.
So it’s not as simple as saying this and this will be better when what is better is subjective and depends on the lifestyle the owner wishes to lead.
While giving up mobility brings into question why you should even have it on wheels. A container home can still retain mobility, modular and prefab houses have been around for decades, or if you never intend to move then just built it on foundation if the local zoning allows.
Each choice just means dealing with different constraints and they provide different pros and cons.
All you can really say is what’s right for you but the moment you try to state what other should do and claim to know what’s right for the majority is when you cross the line from valid opinion to essentially fascism…
Wow, the layout looks super efficient and ample headroom and space in loft with great storage. We have a loft in our thow but this one looks a quite a bit roomier. I love the tiled shower with window to look out on nature or perhaps putting a flower box outside the windows as well. All this on a 20 footer is super cool.
Do you sleep in your loft?
Yes sir, by not having a loft we would’ve had to buy a longer trailer and added materials which would’ve upped our material and labor costs 50% more. Plus tow factor on a longer trailer.
However not having a loft for elderly or people that can’t do the stair thing I’d agree with you. We only have to walk up and down a few times a day though so no biggie
Actually it isn’t true have a loft saves materials as the extra height, this one is 13′ high uses more materials that another 6′
of length.
And ignore the space, hassle if stairs that alone would make half the space needed.
Having a lower TH also makes moving it easier, cheaper.
James D, do you have a life making up such long winded BS posts you make things up in ? Sad.
You need to find out why you are so filled with rage you’d post those.
I was adding to options, not taking them away.
No Jerry, lowering the height doesn’t save as much space as extending the length of the trailer requires. The trailer chassis and the roof require more material than the side walls to extend.
The loft itself doesn’t require as much material as the main floor, as it requires no insulation, etc… Not to mention you’re comparing barely over 4 feet of headroom to 6 feet in length and calling the 6 feet in length less… that math clearly doesn’t add up even if we ignored how buildings are actually constructed and where most of the mass actually goes…
Besides, you’re assuming people will lower the max headroom to begin with when that also means giving up storage space, upper cabinets, option to have a ceiling fan, etc. among other things people may prefer to make the home livable for them.
You’re also only thinking of wind resistance but adding more weight and making a trailer longer makes it harder to tow in other ways…
Longer trailer means you need more clearance when making turns, longer also means there’s less clearance when going over uneven terrain… The longer the distance between the trailer wheels and the towing vehicle means the lower and higher the trailer can pitch.
So no, nothing I’ve stated is BS, just the facts. Again, you mustn’t confuse what you prefer with what is actually correct, least of all for everyone else.
And no, you were clearly not arguing for more options…
Quote, “Let’s end most lofts and all bad loft design and lower the height,” Especially, the part about doing it the “right way” is indicative that you do not believe all options should be on the table.
Even now, you’re trying to tell someone who lives in a Tiny House that they made the wrong choice.
So the only one who needs to reflect here is you!
Oh, btw, just to be clear I don’t post out of anger and my only goal it to inform with posts based on facts and logical reasoning.
I believe it is respectful to make it clear what is stated and why it was stated to minimize the chance of confusion and misunderstanding, with the benefit of helping everyone understand points of views they may not have considered or previously understood.
You’re free to disagree with my conclusions, just as I’m free to disagree with yours… But like all debate, we have to ultimately let the facts and logical reasoning lead to the correct conclusion and not ignore things just because it leads to an answer we may not want to believe.
After all, developing a bias is easy, seeking the truth is what’s hard but it is what we should aspire to if we wish to be honest and fair…
you have designed a tiny house for someone who wears clothes and sweeps/mops the floor! (thank you)
i appreciate the artistry of tucking the storage unit in as the divider between bathroom and public area, without building a wall. well done.
i fear however that the shower door does not open full. (though photos can deceive)
True, photos can be deceiving, but it also depends on what kind of hardware the door is using as some allow the door to slide inward to reduce how much it sticks out when swinging open.
Though, on a budget, a simple curtain with magnets to latch it to the rim of the shower stall will usually solve that issue and adds a little more elbow room as you’re not confined by a completely inflexible perimeter…
On some Class B’s I’ve also seen a hybrid of this done with a curtain going waist high on up and the door below. So to add more elbow room in otherwise very confining spaces and allows the shower to take up less space when not in use.
James! Great job! The loft is one of the finest creations I’ve seen! The roofline is perfect; I’m now reconsidering my THOW roof and loft design. Don’t let the haters get at ya. Thanks for posting your home. With all these posts, there are houses that have stuff to like and dislike.
I can imagine what would happen if I posted my current design. I have my 55gal fresh water tank inside my kitchen as a dividing wall over my axles. I don’t have a sink in my bathroom. … actually it’s more-less just a 36×36 shower stall and the Thetford curve is either used IN the shower or just on the outside of it.
Speaking of bathrooms… I had the idea of glueing neodymium magnets behind (on the back/inside) the fibreglass shower stall BEFORE it’s installed. That way, a shower curtain could be easily made with magnets inside the outer seams that would cling mysteriously to the area where a door might be. That could even eliminate the need for a traditional shower rod! After the shower, take down the curtain and hang it to dry.
Anyway James… Keep up the good work. Amateurs like myself are depending on the skills and ingenuity of builders like yourself!
Hey Mark, I’m assuming you’re referring to me but I’m not the builder of this THOW… You’ll have to thank Brent, his email contact is listed towards the end of the article above…
On the magnets, yes… People have done similar and it’s a convenient solution that adds a little flexibility vs rigid enclosures, definitely helps when you need a little extra elbow room every now and then or need to make the space multi-purpose.
Plus, you’re solution makes it work without needing to do a metal lined stall like most others have done.
But you could use the same idea for a curtain that you can use as a room divider and put it away when not needed or as a seasonal way to add insulation around the windows or just the occasional blackout curtain usage.
I’ve also seen toilets put on wheels so they can be moved out of the way or just easily transported to be dumped. So there’s lots of ways to do it and it’s perfectly fine to have a flexible space for the bathroom…
Some builders even have the bathroom just fold away when not in use as a way to free up space… Even in RV’s you’ll run into some with convertible bathrooms… Winnebago’s latest 4×4 Class B Van, for example, has a multi-purpose wet bath that you can either use as a bathroom or as storage, for example… Plus you can mount hot/cold water taps at multiple locations around the house for outside shower options by just attaching a hand held shower head nozzle, plus comes in handy when you need to wash off mud, etc. before going inside…
Some people just get hanged up with preconceptions of how things should be but I always say what matters is what works for you, it doesn’t really matter what other people think because it’s not their life. You have to be true to yourself if you’re going to live a more efficient life that actually allows you to feel content and hopefully ultimately happy.