This post contains affiliate links.
Now this is a tiny house that really makes full use of recycled materials! Jeff and Brad used their self-taught knowledge to build two of these in Portland, Oregon.
The exterior walls are made up of tomato sauce cans from a local pizza parlor. These make the houses fire retardant, which apparently makes the local insurance companies very happy!
The window flower boxes outside are made of recycled upside-down range hoods; the porch swing is an old converted Dairy Queen plastic chair. Inside, many features are from recycled materials, too.
Mother and Son Living in 364 Sq. Ft. Tiny Home
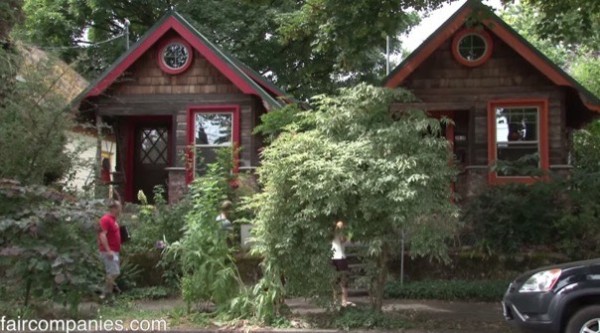
Images © Faircompanies/YouTube


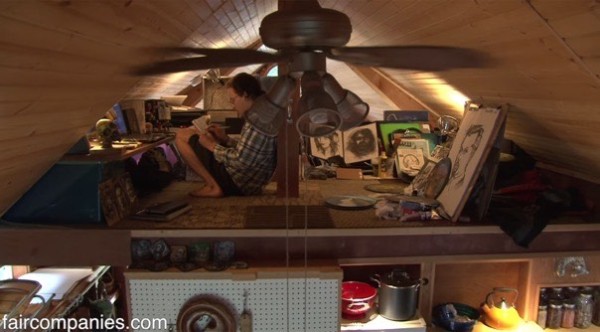
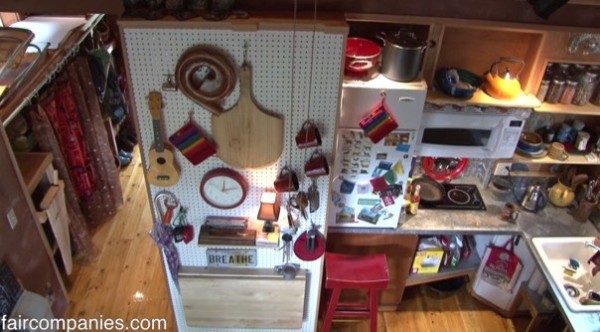

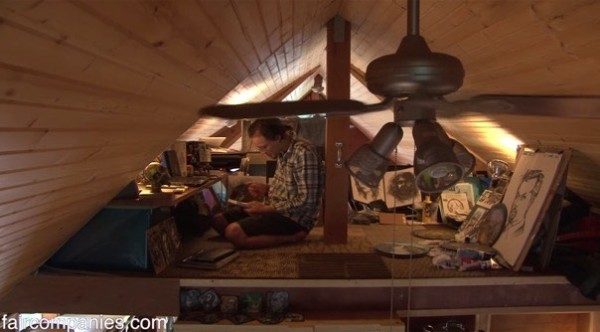
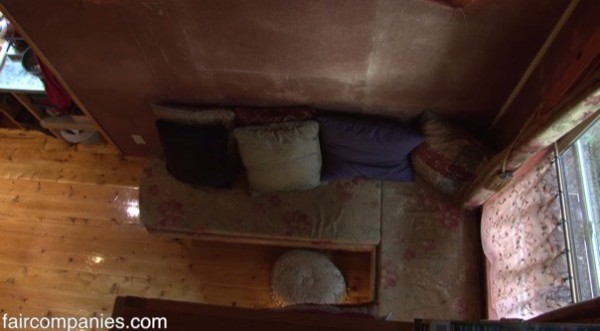

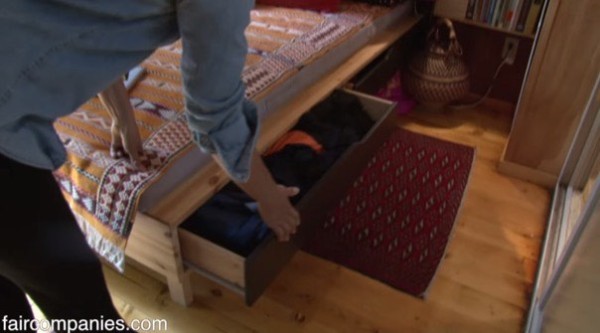


Images © Faircompanies/YouTube
Paper bags from Trader Joe’s (with the handles still attached) cover much of the walls, with discarded bean sacks and painters’ drop paper covering others. All “wallpaper” is coated with linseed oil, which makes it water-resistant and easy to just wipe clean.
Phoenix Vo-Dinh and her 24 year-old son, Christopher, went from a 3500 square foot home to one of these 364 square foot tiny homes. Fortunately, Christopher is pretty comfortable sitting while he draws and paints his comic book art in the loft because he cannot fully stand in it. Phoenix even makes room for her yoga studio on a bench in the backyard. They manage cooking with only a microwave, which also bakes and toasts. The refrigerator is much smaller than what Americans think of as normal, but they shop daily for fresh food, so the small storage areas are sufficient.
From folding chairs, ironing boards and tables, to under-bed clothes storage, Phoenix and Christopher have made the space work for them. It’s not for everyone, but if you’re looking to pare down, and be “green” at the same time, this may peak your interest.
Video: Salvaged Tiny Houses with Tin Can Siding and Paper Bag Wallpaper
Learn more: http://faircompanies.com/videos/view/salvaged-tiny-homestudio-tin-can-sides-paper-bag-wallpaper/
Resources
You can share this story of a mother and son living in a 364 sq. ft. tiny home with your friends and family for free using the e-mail and social media re-share buttons below. Thanks.
If you enjoyed this tiny house story you’ll absolutely LOVE our Free Daily Tiny House Newsletter with even more! Thank you!
This post contains affiliate links.
Pamela
Latest posts by Pamela (see all)
- Adam and Karen’s Tiny Off-Grid House - May 19, 2015
- 606 Sq. Ft. Little Cottage Vacation Near Cape Cod - May 12, 2015
- Friends Build DIY Tiny House Community in Portland - May 8, 2015






While on vacation in California last year, my family and I visited Bodie, a historic ghost town and abandoned mine near Yosemite. There are several houses and remains of houses where tin cans were used as siding. I recall thinking at the time how clever that was. Good ideas will always come around again, I guess.
Huh. Well, I find when I don’t know what to say, I click on the youtube link and read the comments over there. It was heartening to read some kindred spirit comments. 😀 I’m looking forward to reading other’s opinions on these twin homes, of which we only see the interior of one.
I would go insane with cabin fever. No room to breathe stretch or expand
Too chopped up and cluttery for me, but looks like they’re happy enough. I like the exteriors and the house definitely has good functional spaces and storage.
I once roofed a log shack with discarded metal printing plates from the local paper. Pretty messy job, even if they went ink side down but they were pretty cheap if not actually free. Old can siding was fairly common in the bush years ago, especially those big square kerosene ones. Blazo (a type of Coleman fuel) cans came in wooden boxes that also made great shelves and cupboards. Much more uptown than plain old tarpaper!
Hmm…I used to run a small duplicator (press) which had plates for printing 12×18″ sheets, 11×17″ cut. Threw tons of those away. Never thought of a use for them but that’s a good idea.
Forgot though, just wondering how waterproof the can siding is with all the nails required. Do you need to goop up each hole? Might be OK for dry climates but not something I’d like in rainier climates.
If the cans are nailed down the way that say, roof shingles are nailed down, then rain coming through wouldn’t be a problem, right? Although I don’t see exactly how they do it here.
Around :55 in the video you get a close up of exposed fasteners, kind of look like staples.
Still it looks like the cans overlap top to bottom (so the bottom most are overlapped by everything above it). Well, I’m not a builder, so a I’m not sure.
Overlapping is fine, but any nails or fasteners should be covered by the overlap, not exposed. It will probably be OK on a vertical surface but there are an awful lot of holes and potential for rust to make them bigger over time.
It should be: “pique” your interest.
I hope you showed my comment to Pamela before you decided not to post it. It was just intended to help her with her writing. (She may not have access to a proofreader. )
?
Way too much clutter for my taste, although it was tastefully arranged..
Their happy, their comfortable. Scaled down and possibly mortgage free. they’ll work out any discrepancies as they go along. I wish it was my house. then I’d craft it to my wishes, just like them.
Right on Timothy!
This is awesome but I am so confused how they pulled it off legally. Here in the northeast it would never be allowed. We have to hide these. I wish the zoning could change so I could be free!!!!
Creative. The idea is to do it the way you want and can afford, and they did. The outside view is attractive and the inside is unique and very personal. If the microwave bakes and toasts, it seems to be a microwave/convection oven combo. I had one for years and made many a pie in it.
Oh my god, paper soaked in linseed oil? Linseed oil is highly flammable, generates heat while it dries, and can combust without lighting a match. To paper the walls with it defeats the purpose of the “fireproof” exterior. Did I misunderstand? As an artist, he should know better. Securing the linseed oil, turpentine and rags in my art class was a major deal, and not taken lightly.
Thanks for the warning on that Doris.
Some types of boiled linseed oil have toxic substances added to aid in drying, best to check what kind you use. Once dry, linseed oil is not likely to self ignite. Wadded up rags combust because the heat produced while the oil is drying in the middle is insulated and can reach higher temperatures. Oil soaked rags laid flat on a non-flammable surface are a lot less likely to combust than a bundle. http://www.mfs.sa.gov.au/site/community_safety/home_fire_safety_information_sheets_domestic/self_heating_and_spontaneous_ignition_spontaneous_combustion.jsp
Looks very unique and individualistic. I like it! Maybe not every detail, but if you ask me, often small house movement houses are rather…sterile? And this is anything but that.
Alex, can you get information about the owner’s storage bed? Is it a custom build with the house or commercially available? I apologize if I have overlooked this information in the post Thanks! Pat
To each their own. Exactly what I would expect from an artistic mind. As long as it suits their needs…certainly one of a kind. Best wishes to them.
Imagination… check!
Creativity… check!
Capable hands… check!
Recycling… check!
Livability… check!
Smiles all around!
out side siding is quite idea,But everybody talks about EVERTHING, But the 1 (one ) thing that I notice ,Maybe Something.Just curious about ‘Dad’.DUH! I think I missed out on that part.NOT one thing I noticed about the Father.Sorry for notice that minor bit.But other than that I guess it’s happiness for them. 😉
If you’re using salvaged materials…nothing here can be critisized. But downsizing to simplify one’s life, and then cluttering it up with space-taking objects…well, it just seems to defeat the purpose. What IS the purpose? By the way, Wright said, when asked why his buildings leaked, “It rains in nature–so if you have a few leaks…” Also liked that part in “My dinner with Andre”.
Not the first time these houses are being shown here on tiny house, and I’m sure it won’t be the last either… Under all the wrapping is the question here, what were they built of, who built them, and how did they become legal houses… Then we have something to work with, in order to build more… Those are the questions we need answered.. After which we need to have someone build these beautiful homes for us , at a decent price… And stop the price gauging…!
I love the size. Would have loved to see in the other one as well …. The inside is kind of convoluted. It was a bit frustrating to see it didn’t flow very well. I do understand they are happy with it and that should be all that matters. When I am healthy enough and I’m done all the surgeries I have to have I am hoping to build my own tiny home for my young daughter and I….