This post contains affiliate links.
This is a contemporary-style tiny home build in Austin, TX that’s now for sale.
On the outside you’ll notice a blend of exterior siding: natural and green-painted wood with a metal base.
You can see the entire build from the studs to the finished product in the pictures below. The interior includes a loft, kitchen, living area and bathroom.
Please enjoy, learn more, and share below! Thank you!
Tiny Home Build in Austin, TX
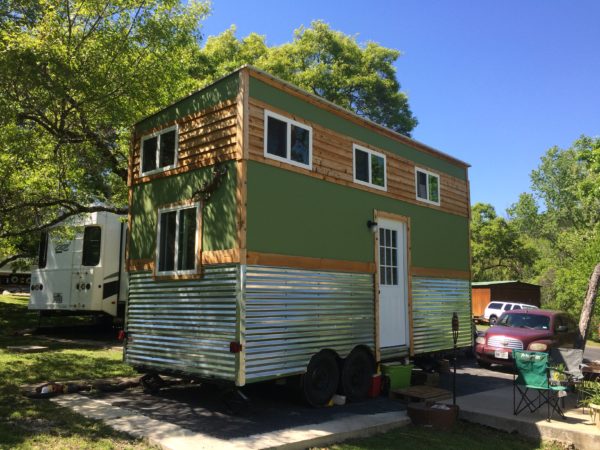
Images © Brent Massey
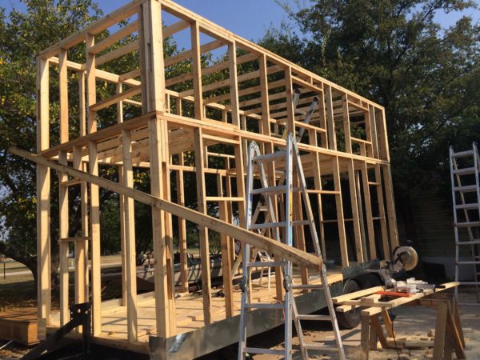
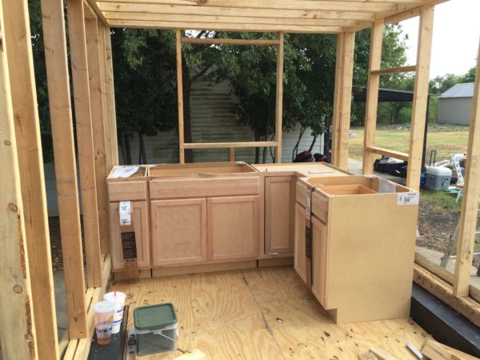
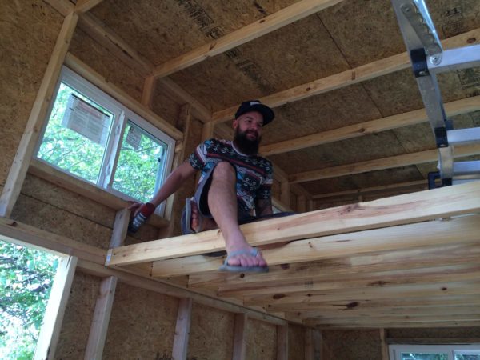


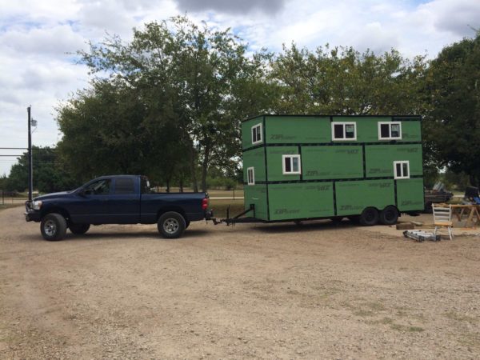
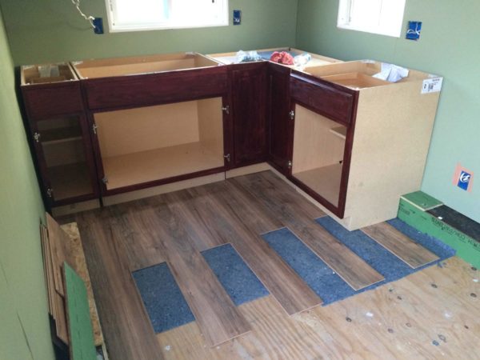
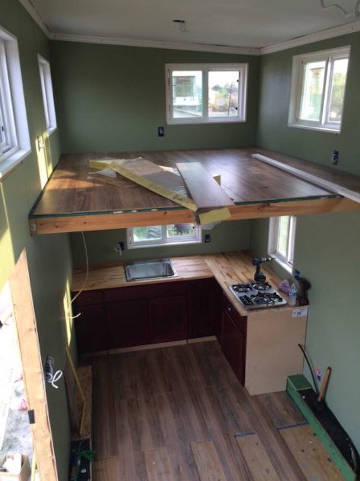
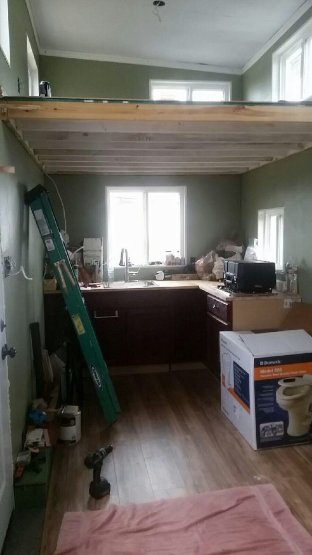
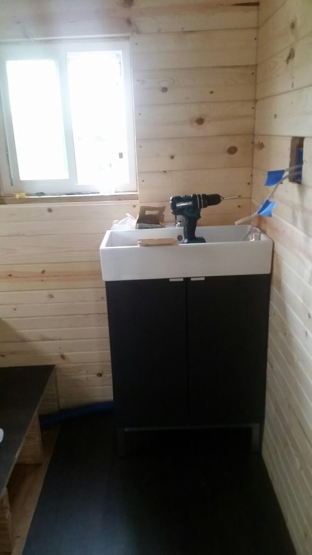
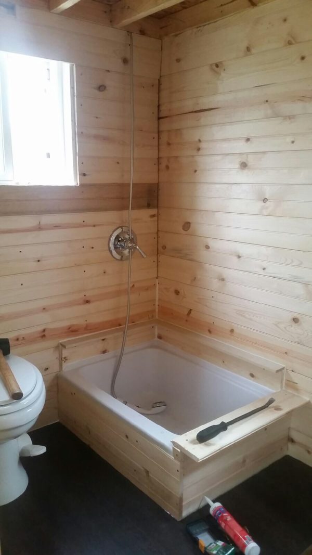

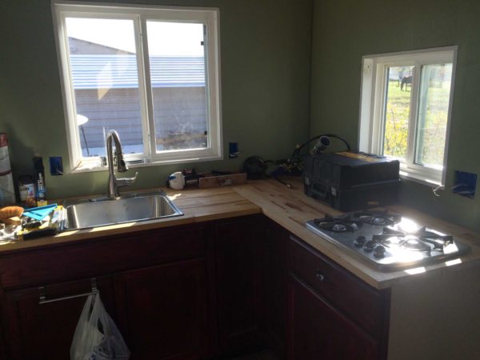
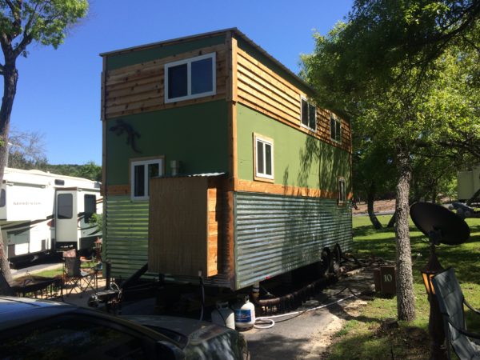
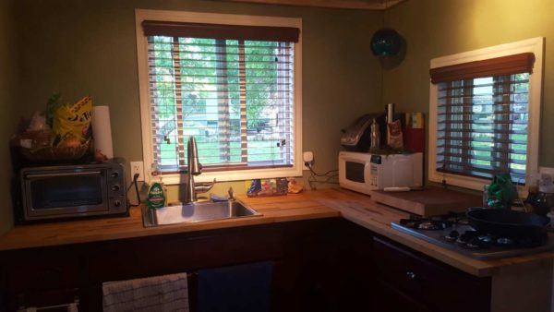


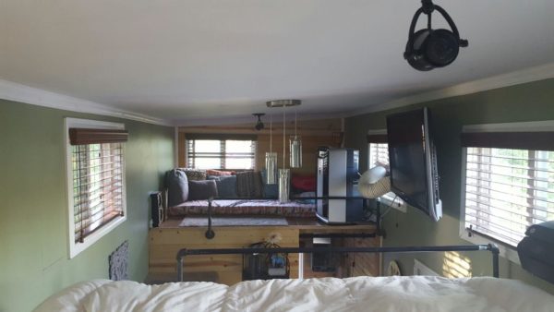
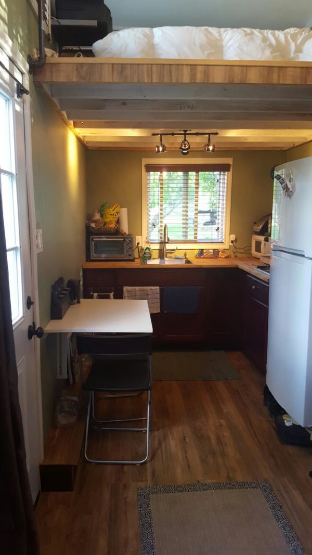
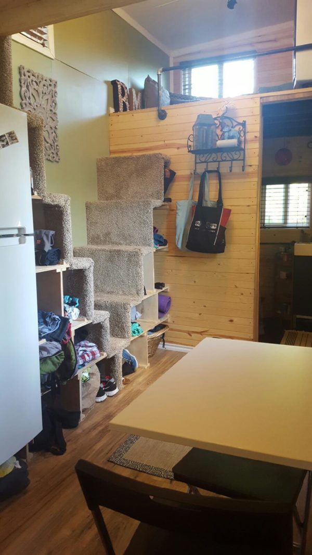

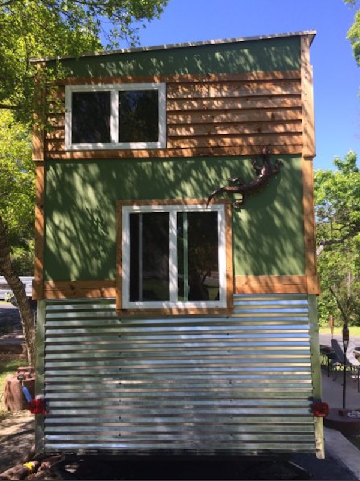
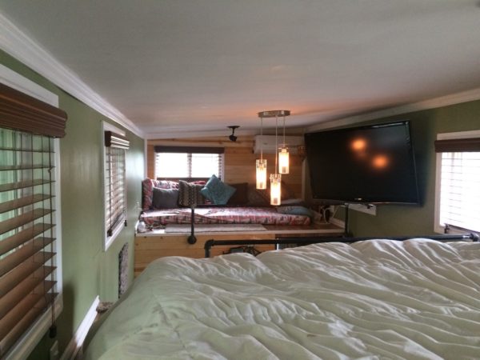


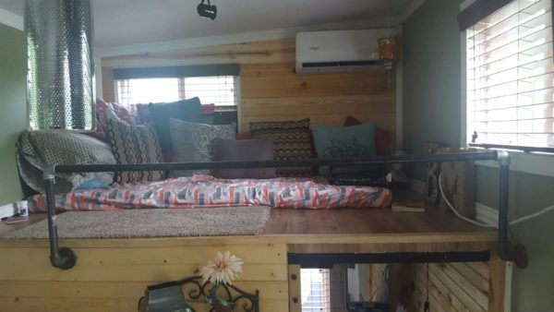
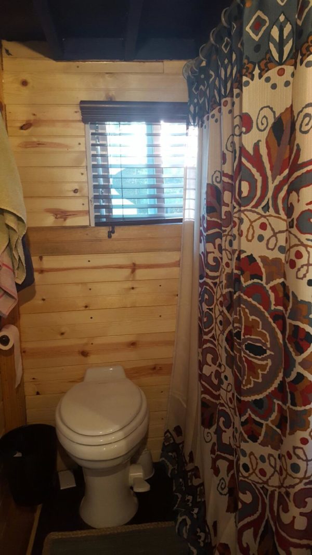
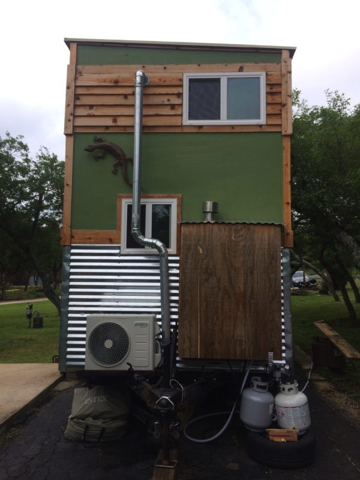

Images © Brent Massey
Interview
Are you living in it?
We have been living in it since December, selling it to build a second tiny house then going to outfit a sprinter van to start traveling the n and s Americas and hopefully the world.
Have you found a place to put it yet?
Yes we live in an Rv park in Lago vista just west of Austin in the hill country
Living in it by yourself?
My girlfriend Brittany and I live in it. We absolutely love it and will continue the minimal and stress free lifestyle. Went from $1500 per month to all bills paid $490.
How’d you build it?
It was 2×4 framed in 24″ centers R13 batting in floor walls ceiling I sketched out plans on paper and my carpenter buddy did welding and framing then I took it over from there.
Who helped if anyone?
Just us and the frame builder.
How long did it take you to build it?
From September to the first of December, we were on a time constraint since our apartment lease was about to be up.
Was it your first time building ?
Yes this was my first build, once this is sold we are going to build a second house and park it on my parents ranch so when we go traveling we will be able to come back to our own place and move it where we want it.
A/C Update
Also I installed a 9000 btu Innova inverter mini split in March and no longer have the portable Ac unit in there. A lot of people were asking what the white tube was going out the window so I sent you updated loft pics without the portable Ac
This Tiny House is For Sale!
20’x8’x13.5″
2×4″ framed with zip system sheathing and r13 insulation
Kitchen with chop block countertop and oversize stainless steel sink and 3 top burner
Full Bath
2-lofts
Conventional 220v and 110v 50a running throughout house with usb outlet combos, all lights have dimmers.
9000 btu Innova mini split AC and Heat, pictures show portable Ac from a few mths ago.
180 degree swivel bracket with 42″ screen
Eccotemp hot water heater
11 Custom Windows and blinds.Great house for someone who would like to minimize your bills tremendously and literally live stress free.
$27,000
If you’re interested please contact Brent at a1hennessy AT yahoo dot com.
Our big thanks to Brent and Brittany for sharing!
You can share this tiny house story with your friends and family for free using the e-mail and social media re-share buttons below. Thanks.
If you enjoyed this tiny house story you’ll absolutely LOVE our Free Daily Tiny House Newsletter with even more! Thank you!
More Like This: Explore our Tiny Houses Section
See The Latest: Go Back Home to See Our Latest Tiny Houses
This post contains affiliate links.
Natalie C. McKee
Latest posts by Natalie C. McKee (see all)
- Turning an Old Shed into Her Tiny Home - April 26, 2024
- 865 sq. ft. Michigan Cottage - April 26, 2024
- Urban Payette Tiny House with Fold Down Deck! - April 25, 2024






The dual storage stairs and loft sitting area are interesting variations. Great price, too.
Certainly, priced to sell. Lovely place, good thought put into it and appears to be well built. Like the double loft a lot. Only drawback is no W/D. Boo-hoo. Build on 24″ centers I wouldn’t think it’s for snowy weather–roof loads with a bit snow would be a consideration.
What type of refrigerator is that?
Whirlpool 11 cuft
I love it, and so wish I could buy it right now. I have my trailer, just trying to get it ready to build on. I can hardly wait, so one ready now would be awesome. Great tiny home. I bet I could find a place to put a stack unit for laundry in there somewhere, LOL
We are also in cedar park RV site. Looking for tiny home to put on land.
Can we come see other?
I have a ? is the 13ft height from your floor up wanted to know. Because I’m doing a sketch up of mine in sketch up with the new iron eagle trailers. and I was doing the 13ft height from my floor foundation. because all together it 14 1/2 right but you can only go 13 1/2 ft heigh right.