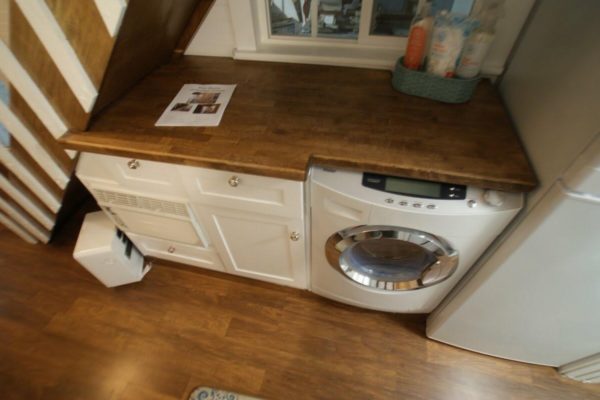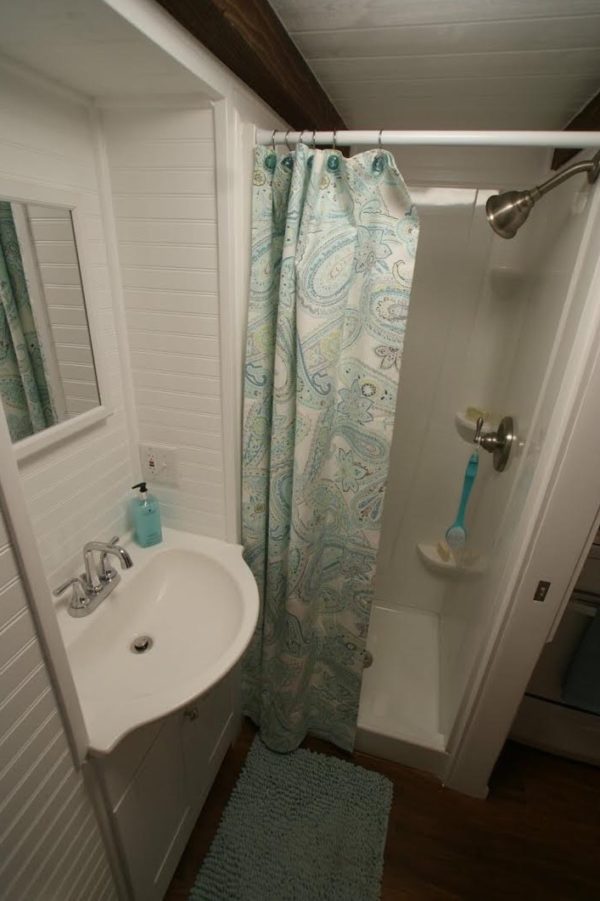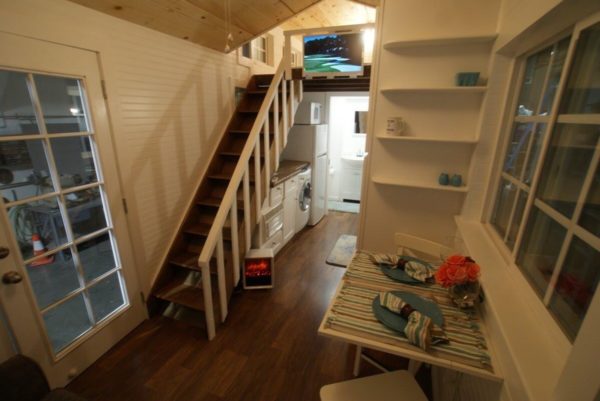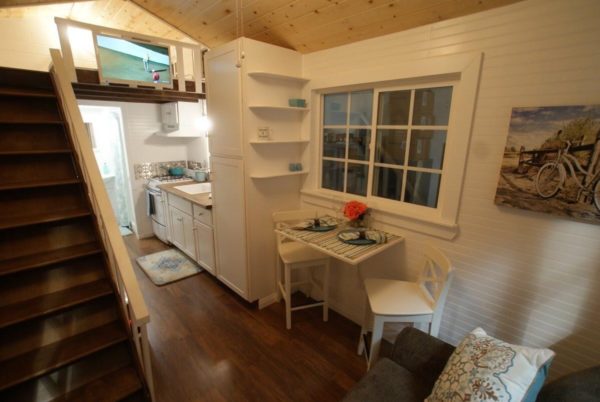This post contains affiliate links.
This is a tiny cottage on wheels for sale in Orange County, California.
It’s an 8′ x 20′ tiny home on a trailer.
Inside, you’ll find a living area, upstairs sleeping loft, kitchen, full bathroom, and more.
Asking price is $75,000. Please enjoy, learn more, and re-share below. Thank you!
Tiny Cottage on Wheels For Sale in Orange County







8×20 complete whole package. Washer/dryer combo, refrigerator, microwave, fold down kitchen table, four burner stove, butcher block counter spaces, couch with twin bed, loft with light dimmer, full bathroom, shower 32×32, toilet with tank, stairs, heater, a/c.
If you’re interested please contact Lori at foxygirl3 AT me DOT com or call 7one4-3one3-9seven71. Thank you!
You can share this tiny house story with your friends and family for free using the e-mail and social media re-share buttons below. Thanks.
If you enjoyed this tiny house story you’ll absolutely LOVE our Free Daily Tiny House Newsletter with even more! Thank you!
More Like This: Explore our Tiny Houses For Sale Section
See The Latest: Go Back Home to See Our Latest Tiny Houses
This post contains affiliate links.
Alex
Latest posts by Alex (see all)
- Her 333 sq. ft. Apartment Transformation - April 24, 2024
- Escape eBoho eZ Plus Tiny House for $39,975 - April 9, 2024
- Shannon’s Tiny Hilltop Hideaway in Cottontown, Tennessee - April 7, 2024






I like the cottage feel of this one. Real furniture instead of the usual storage benches, and the stairway with railing – it’s like they took a living room from a larger house and fit it into a tiny house.
@Sandi Berumen
That inverted V thing you talk about is caused by the angle that the photo was taken from. It shows the end wall of the main part of the house and a utility room/cupboard which most often sits over the towing bar (whatever the “correct” name is). And they in 95+% of homes have a downward sloping roof. And it is just angles that make it look like an inverted V
Wish there were more pictures. Beautifully done. Love the railing on the stairs. That is how the railing should be on stairs. Only change I would make is where refrigerator is I would put a stackable washer/dryer and where combo is put under counter refrigerator.
I didn’t see who built this tiny house. Did I miss something? Would like to know the name of the builder. Also I would have made it 8×26.
Folks, no one said that this is a sales site. It just gives us ideas for tiny house living! If you want more photos or additional info, check with the builders. Sometimes, there are links and/or the name given. Or you may actually need to watch the video, if one is provided, for answers. In this case, there is a link in the very first sentence.
People send these postings to share with us. Alex is limited to the information given to him. We may need to use a little bit of effort and get more information ourselves!
Wow! Your tiny home is adorable!! I like the tall storage cabinet in your kitchen especially since it has the shelves on the other side of it facing your table. It gives you a place to put plants, books, or whatever you choose. It gives it a cozy effect. Your place is done up really nice! You shouldn’t have any problem selling it! Good Luck! Carol????
I respect all the work you put into the tiny house. However the point of simple living is a simple price and I’m moving from California to Orange to be with my family and I would have to run electricity suewer get permits and those cost will run me into about $1000. Plus buy land and pay you $74k for a mini house when I can build one for much less. Cut your cost to make a profit before a big company comes in and crushes your dream.