This post contains affiliate links.
These tiny cabins are built by Habitats Plus on a tea plantation in Southern India. Habitats Plus calls this cabin design the Arcadia.
When you go inside you’ll immediately notice how simple yet nice the tiny cabin is. It offers an open living area with a cozy bed and a bathroom off to the corner. And the spacious patio is a great place to enjoy the outdoors.
Would you consider living tiny in a cabin like this? Let us know in the comments why or why not and either way please enjoy, learn more, and re-share below. Thank you!
Tiny Cabins on a Tea Plantation by Habitats Plus

Images © Habitats Plus
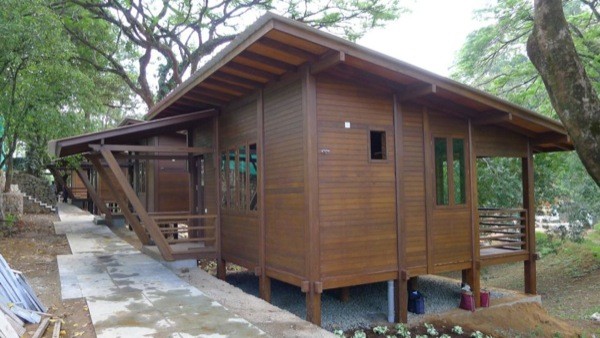
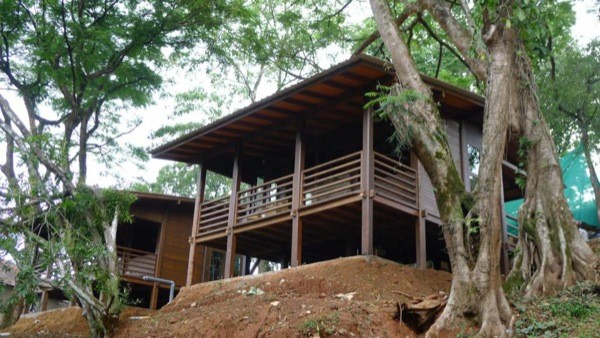
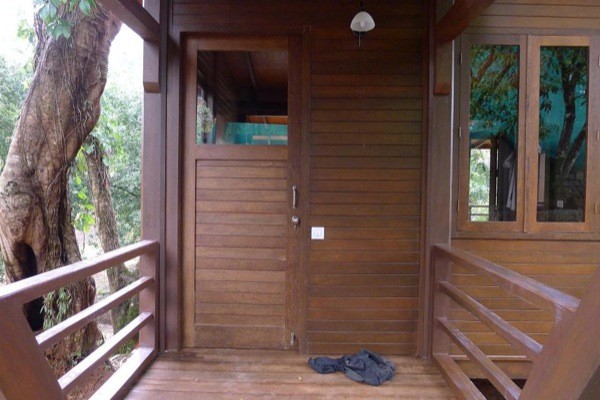

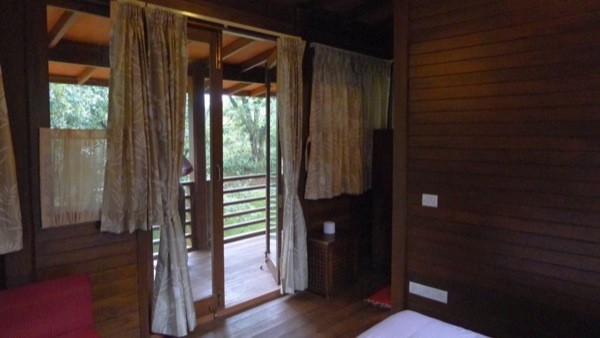

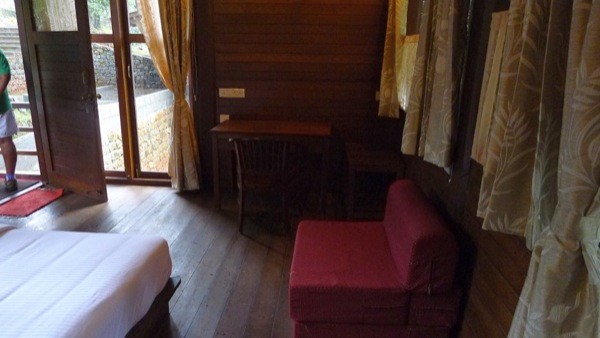

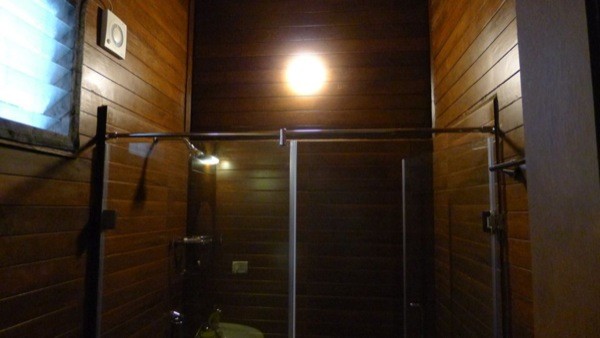
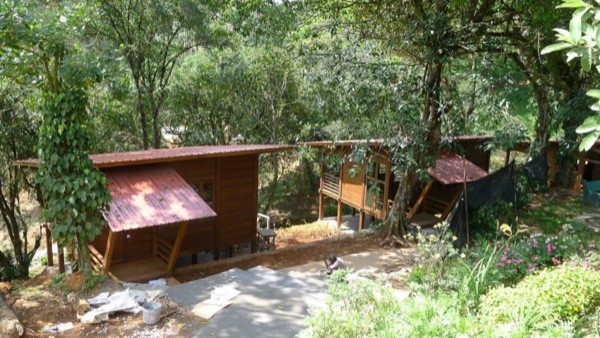
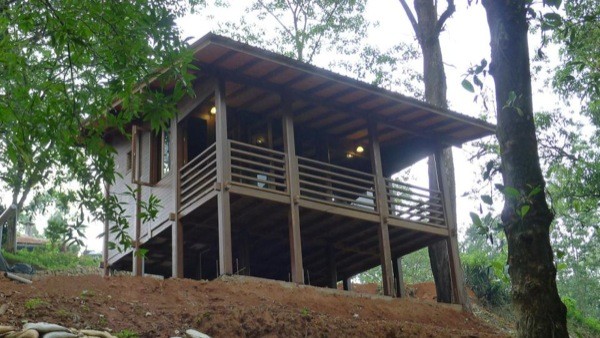



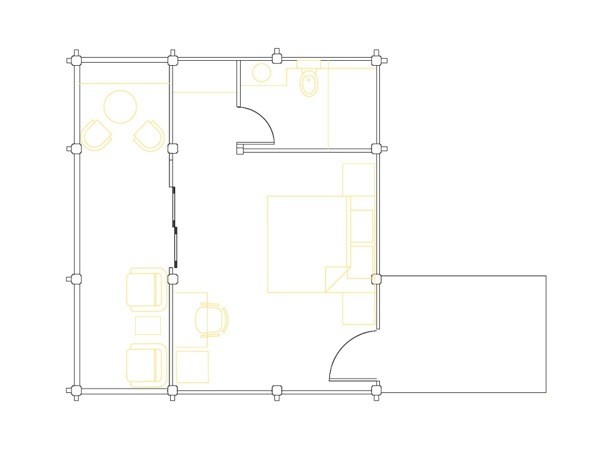
Images © Habitats Plus
Learn more: http://www.habitatsplus.com/Cabins.html
You can share these tiny cabins with your friends and family for free using the e-mail and social media re-share buttons below. Thanks.
If you enjoyed these tiny cabins you’ll absolutely LOVE our Free Daily Tiny House Newsletter with even more! Thank you!
This post contains affiliate links.
Latest posts by Andrea (see all)
- The Overlook Box Hop Shipping Container Home - March 29, 2024
- The Fat Pony Social Club: From Rusty Horse Lorry to Bar on Wheels - February 4, 2024
- The Fat Pony Hideaway: an Off-Grid Cabin on Wheels - February 4, 2024






You are NOT going to like what I have to say. This looks very much like ole south slave quarters
Are you deranged? Slave quarters were usually made of logs, rarely had finished interiors or porches, and never indoor bathrooms or decks. You have to be a troll out for a lark or never attended school. Or both.
I think these are very efficent , is there a main kitchen and dining area? I may use these as a go – to while drawing up plans for my tiny home with an adjoined kitchen/livingspace in the center it would be ideal for my situation. 🙂 thank you for sharing.
Are these for the workers or for guests? If it’s for the workers, they’re likely cramming six to eight of them in there and having them hot cot the bed.
It has to be for workers of course…. If for guests would definitely be more luxorious.
I think these are beautiful for temporary lodging. Love the porch. If I was living there longer term I would definitely want a smaller bed to make room for other things and I would need some storage. Are the purpose of these for temporary lodging or for long term living?
Would be a dream come true
I think they are very beautiful, the wood looks amazing. The porches make them nearly a perfect small space. Add a kitchen and small indoor living room like space and I would live in one. If it had views of the mountains or the pacific coast or the like it would be a slice of paradise. Put in a small loft for guests and you really have something. Not tiny, but small and precious. The wood (teak?) really seems suited for the West Coast or Hawaii.