This post contains affiliate links.
This is the 30ft Poppy Tiny House on Wheels by the Brevard Tiny House Company out of Brevard, North Carolina.
It’s a 30ft by 8.5ft tiny home on wheels with a colorful exterior with a combination of different styles of siding.
Inside, you’ll find a full size kitchen, large bathroom, a private bedroom, and more. Take a look below!
30ft Poppy Tiny House on Wheels by the Brevard Tiny House Company
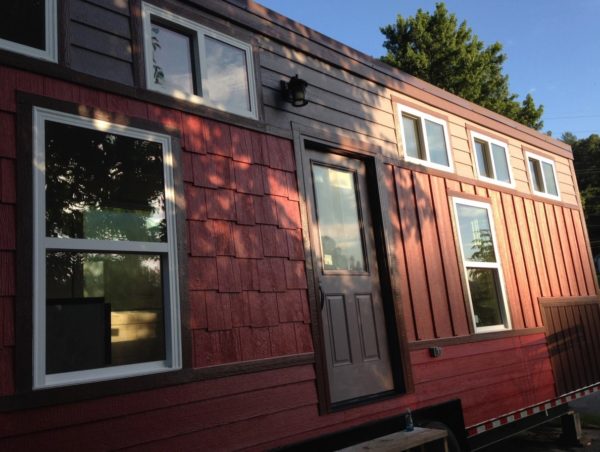
Images © Brevard Tiny House Company
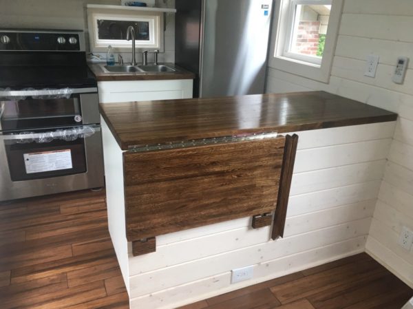
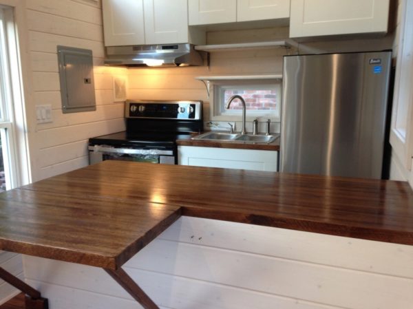
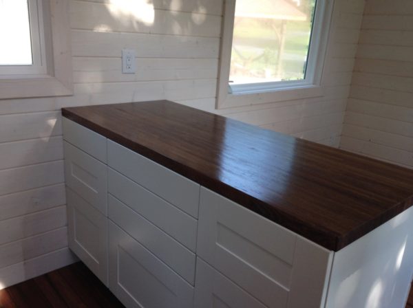
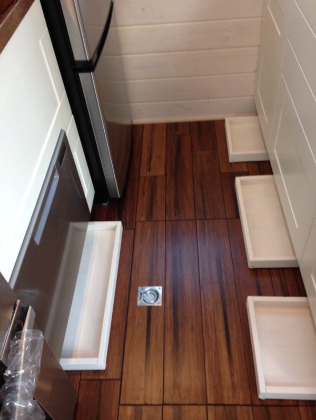


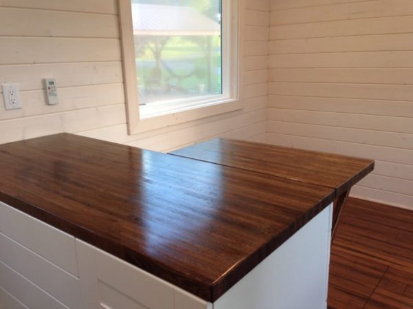
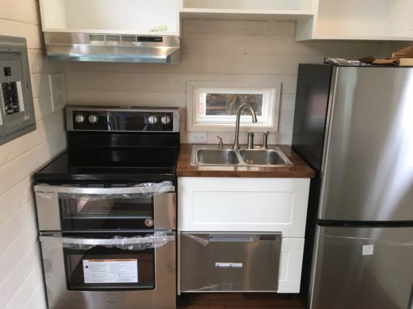

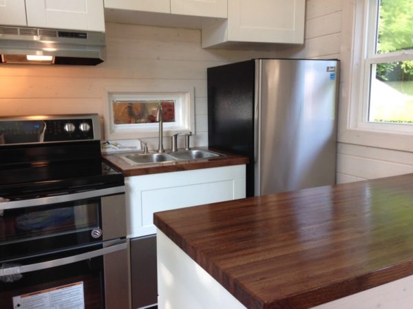
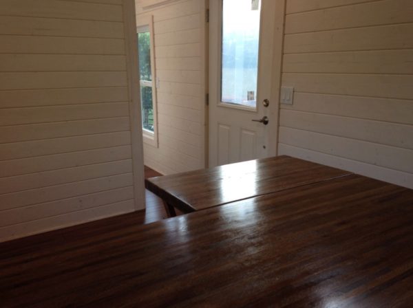



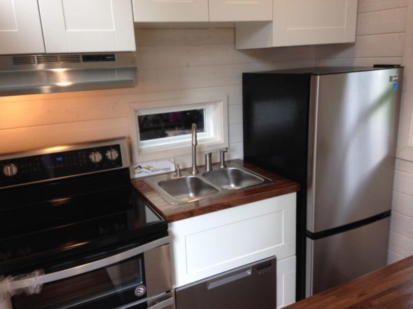
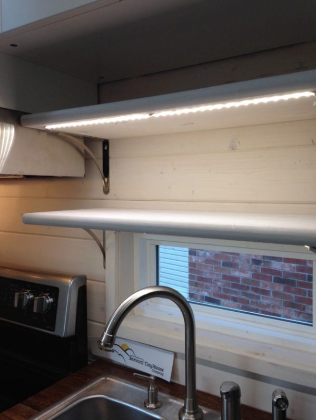

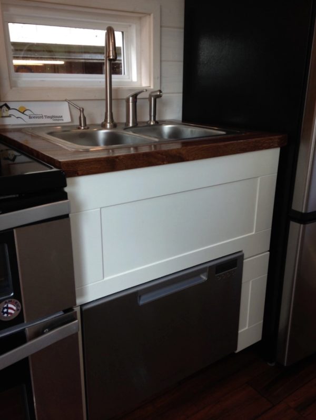
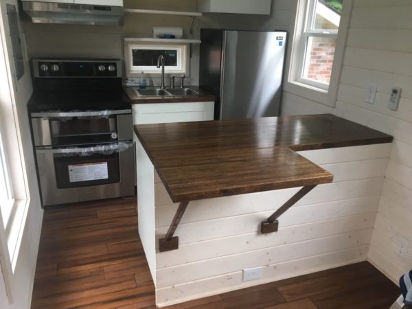

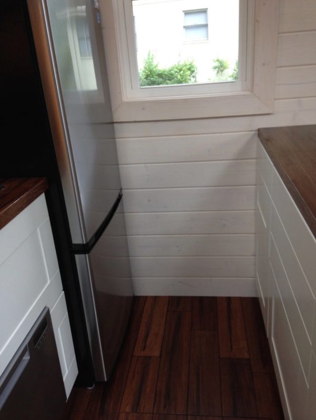

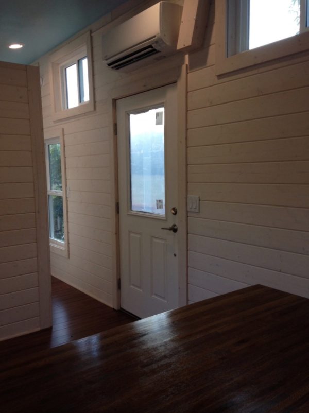

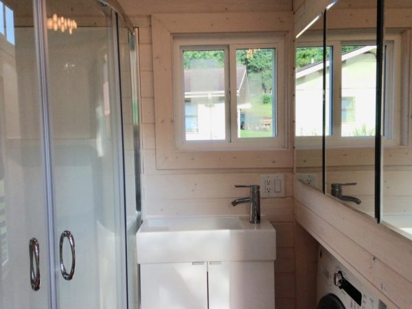

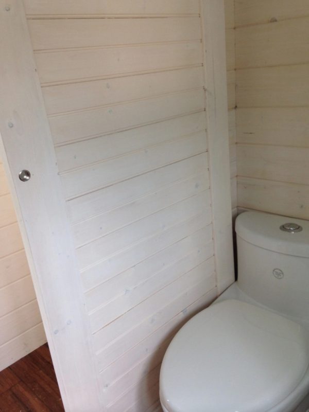


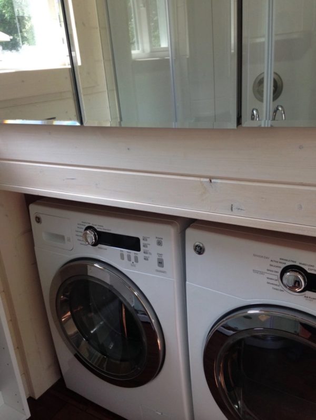
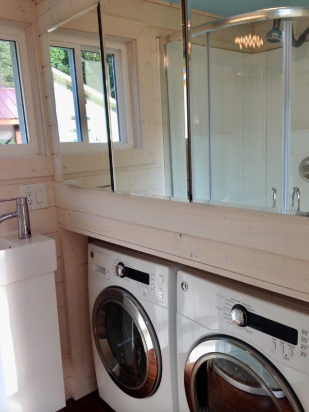


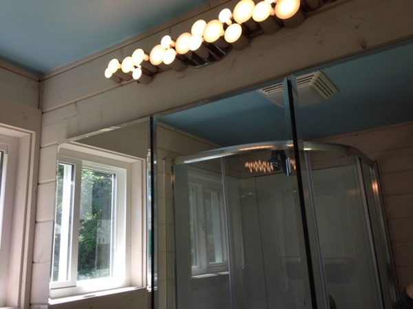


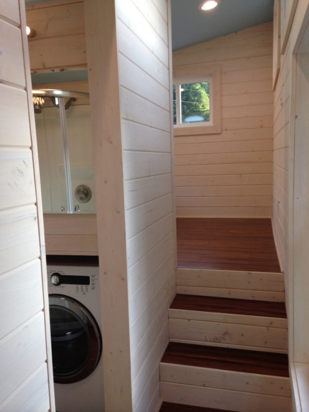
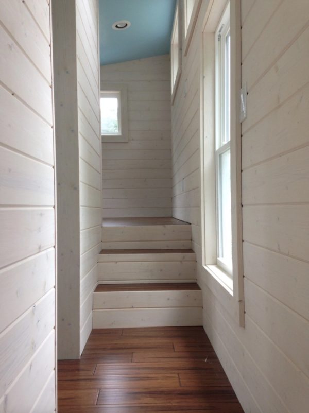

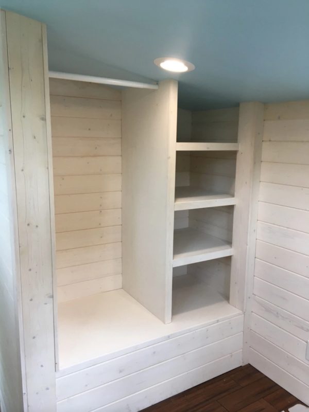
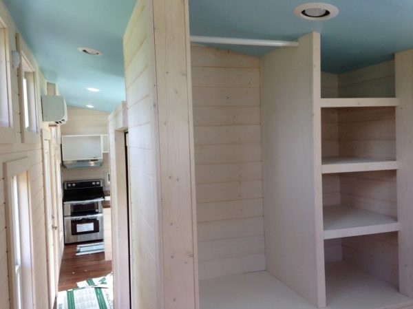

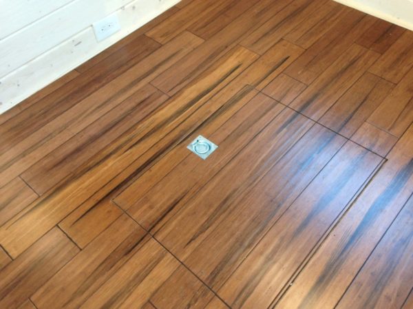
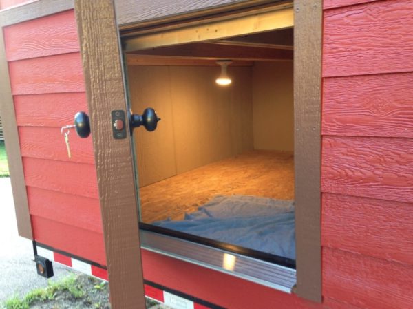
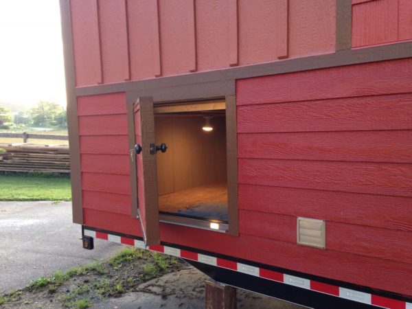





Images © Brevard Tiny House Company
Learn more about the Poppy right here.
Contact Brevard Tiny Houses About Building Your Tiny Home Using the Form Below!
Sources
Our big thanks to The Brevard Tiny House Company for sharing!
You can share this using the e-mail and social media re-share buttons below. Thanks!
If you enjoyed this you’ll LOVE our Free Daily Tiny House Newsletter with even more! You can also join our Small House Newsletter and our Tiny Houses For Sale Newsletter! Thank you!
More Like This: Explore our Tiny Homes Section
See The Latest: Go Back Home to See Our Latest Tiny Houses
This post contains affiliate links.
Alex
Latest posts by Alex (see all)
- Her 333 sq. ft. Apartment Transformation - April 24, 2024
- Escape eBoho eZ Plus Tiny House for $39,975 - April 9, 2024
- Shannon’s Tiny Hilltop Hideaway in Cottontown, Tennessee - April 7, 2024






Difficult to see the “livingroom” space.
I love this house! However I too would like to have more living space so I would forego the island and install a fold out counter for food prep and eating. The bathroom is fabulous but toilet is a bit cramped. And I love the storage below the bedroom. I’m wondering if a trap door could be installed in floor of bedroom allowing for access during poor weather conditions. If I’m able to buy another tiny home, this would be the model I would work from! Oh and at first I was wondering where you would strain your wet dishes while washing them and then I realized there’s a dishwasher below the sink making dirty dishes a non-issue. LOVE IT!
I have been always a fan of storage in the floor area instead of climbing up. Beside that its better for weight distribution when towing.
The kitchen is nice but it lacks counter space between sink and cook top. I would go for u-shape.
Don’t like the exterior, it appears to me cluttered.