This post contains affiliate links.
This is The Mudgee Tower cabin in New South Wales, Australia by Casey Brown Architecture.
From the outside, you’ll see that it has copper siding with enormous shutters that open and close with a winch. This structure was designed and built for camping.
When you go inside, you’ll find a 192 sq. ft. micro cabin with a kitchenette, living area, wood burning stove, and bedding. Please enjoy, learn more, and re-share below. Thank you!
The Mudgee Tower Cabin in Australia
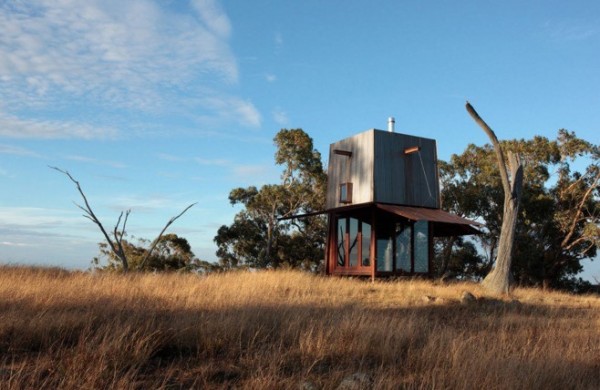
Images © Rob Brown & Penny Clay via ArchDaily
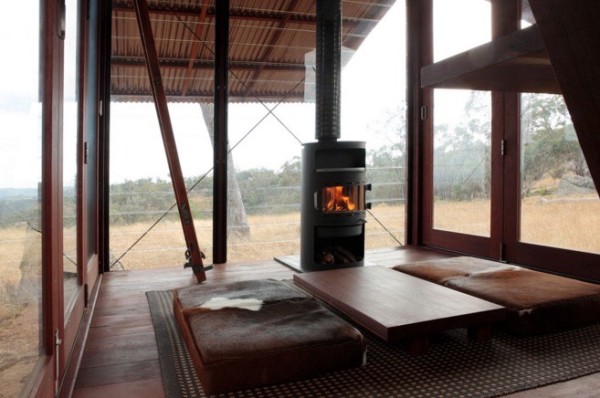
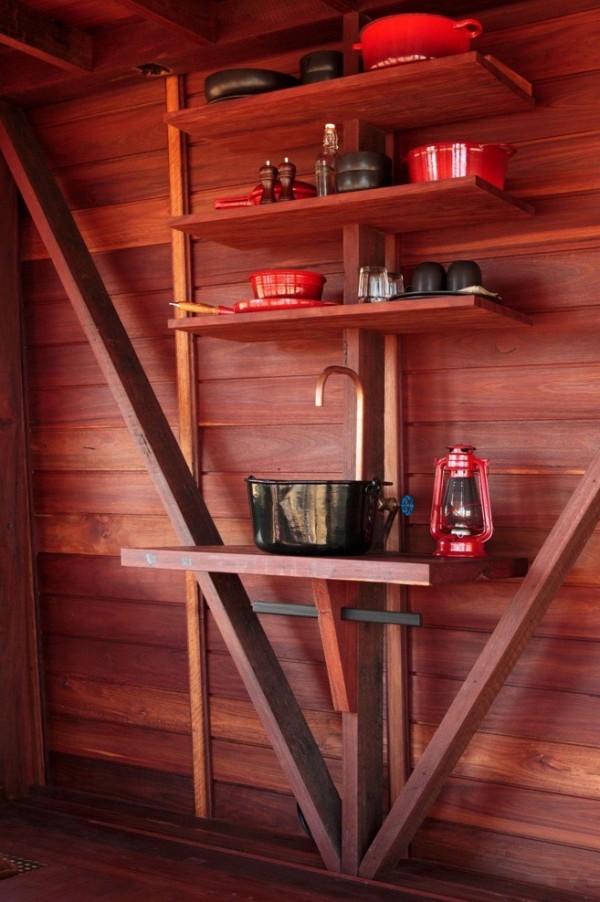
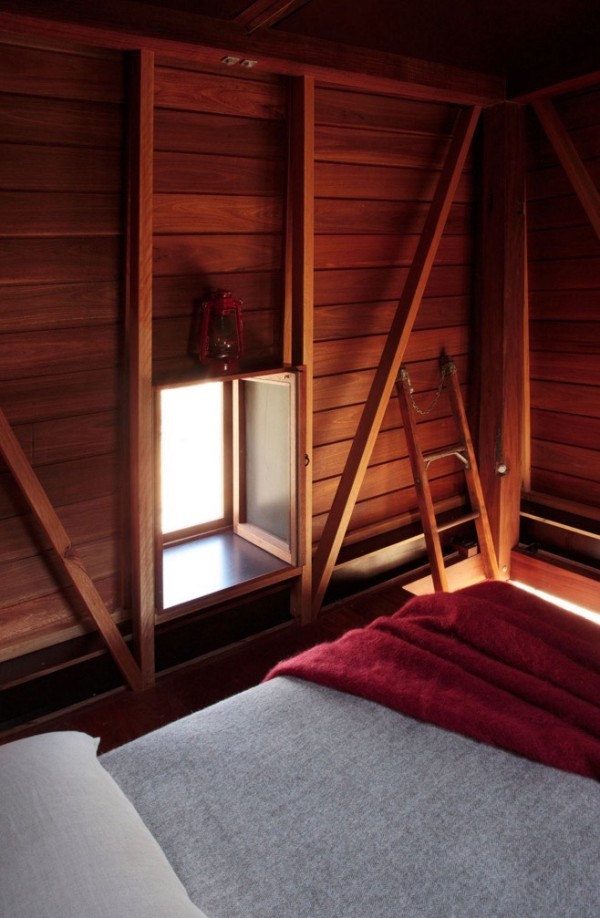
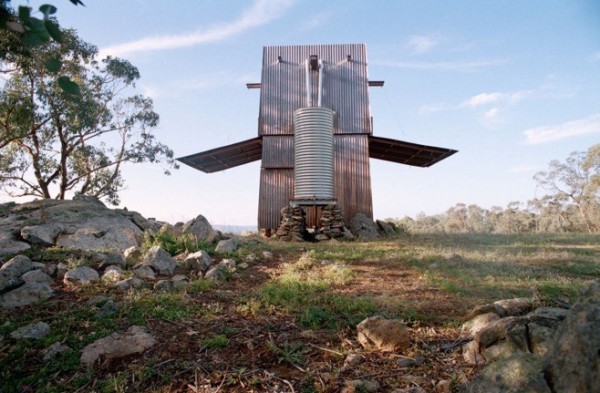
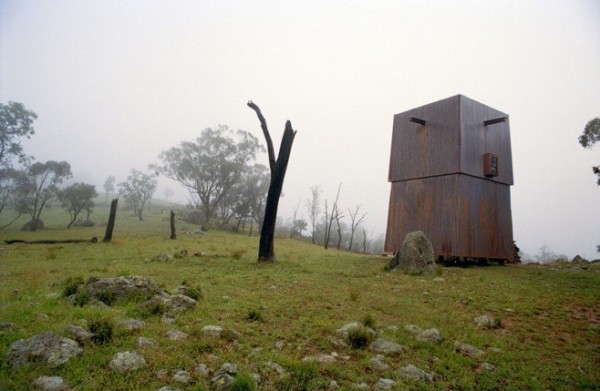
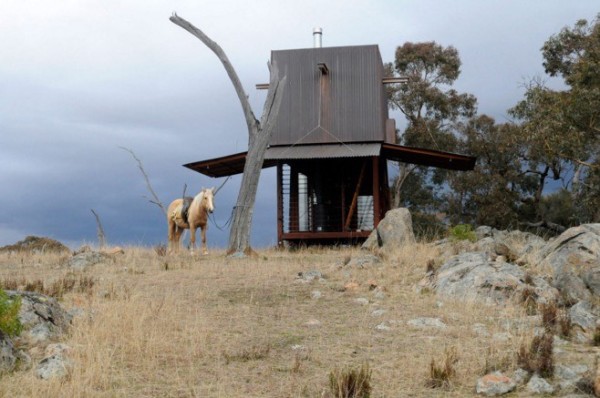

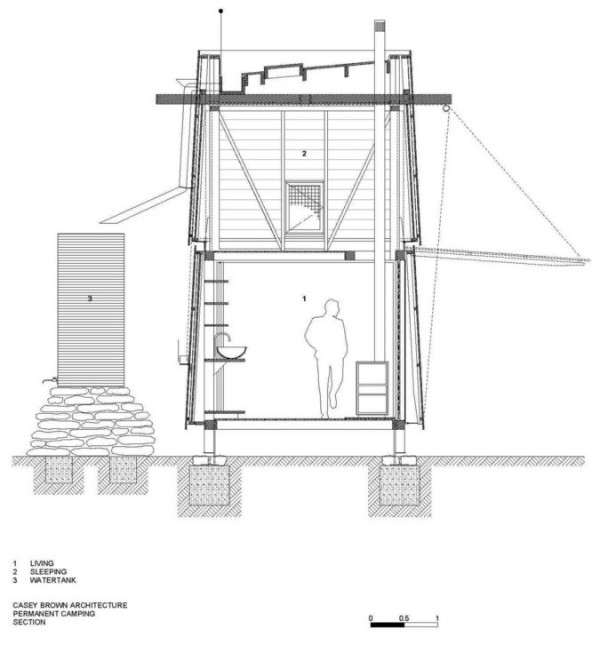
Images © Casey Brown Architecture, Rob Brown & Penny Clay via ArchDaily
Video: Mudgee Tower
Resources
You can share this tower cabin with your friends and family for free using the e-mail and social media re-share buttons below. Thanks.
If you enjoyed this tiny tower cabin you’ll absolutely LOVE our Free Daily Tiny House Newsletter with even more! Thank you!
This post contains affiliate links.
Alex
Latest posts by Alex (see all)
- Her 333 sq. ft. Apartment Transformation - April 24, 2024
- Escape eBoho eZ Plus Tiny House for $39,975 - April 9, 2024
- Shannon’s Tiny Hilltop Hideaway in Cottontown, Tennessee - April 7, 2024






Wow! Your video is just gorgeous. I’m ready to book a flight and try camping in Australia. What a beautiful site, perfect to decompress. The tower design is genius. I agree with the previous poster about the bird look, only I see it as protective wings offering shelter to those within. Thanks so much for sharing this.
Very nice. Love the rain barrel, must have an outdoor prev somewhere near by. Beautiful settling.
Mudgee, Aboriginal word meaning ,nest in the hills’ exactly !
Gorgeous house! I don’t think those walls are copper though, it looks more like rusted corrugated iron. Sheet iron is a traditional building material in Australia.
.. Bloody brilliant mate .. I haven’t been to a lot of the places that feature on this newsletter, but I’ve been to Mudgee ..
Man and dog. Beyond priceless. Eternal.
Nice place to call home.
🙂 Yes! — Tiny House Talk Team