This post contains affiliate links.
This is the Cox Tiny House on Wheels by Movable Roots.
It’s a 39ft tiny home built on a gooseneck trailer with just under 450 sq. ft. of space inside when you include the lofts.
To explore more amazing tiny homes like this, join our Tiny House Newsletter. It’s free and you’ll be glad you did! We even give you free downloadable tiny house plans just for joining!
39ft Tiny House on Wheels with 450 Sq. Ft. of Space Inside! The Cox Tiny Home on Wheels by Movable Roots
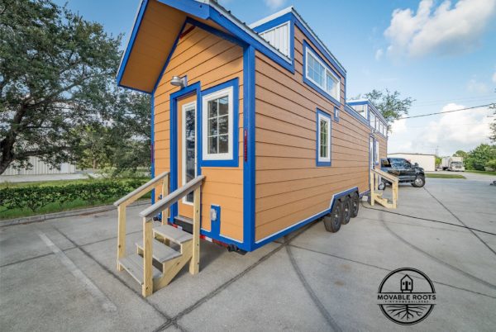


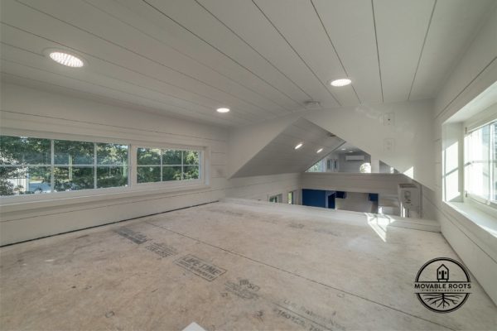
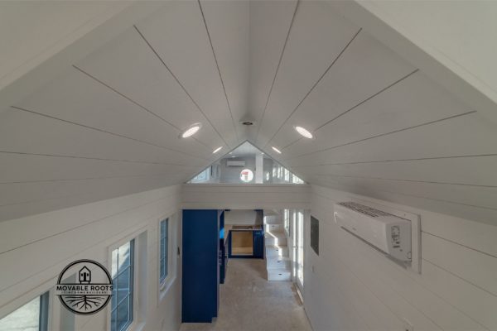


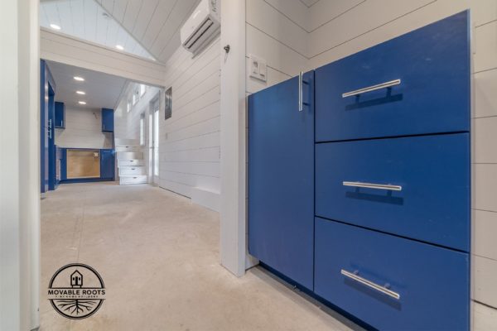


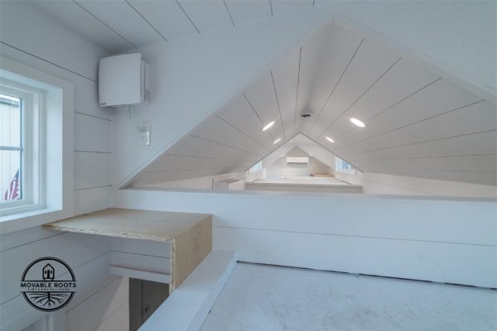


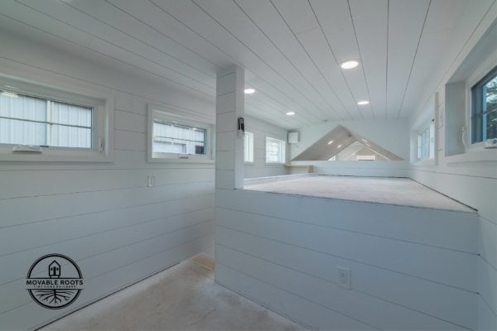

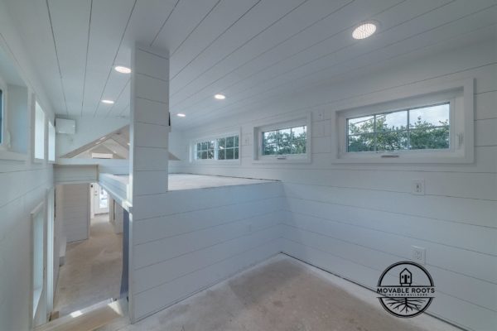
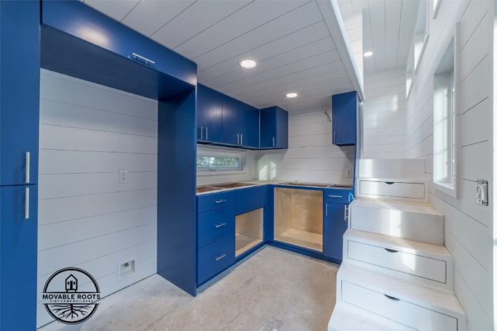

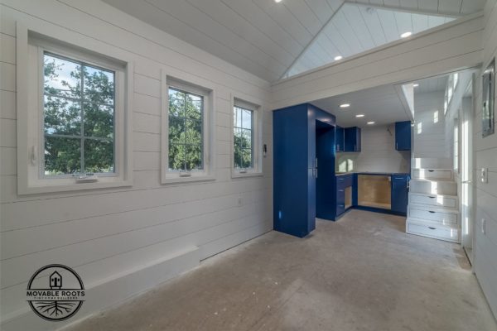
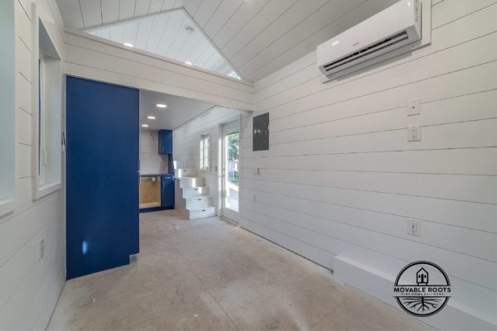
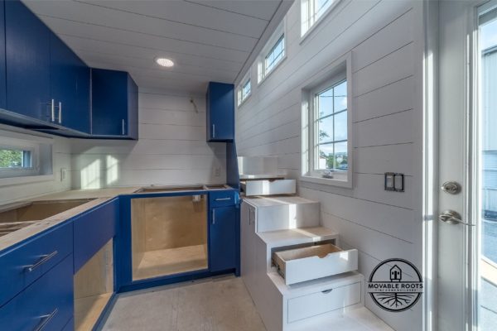




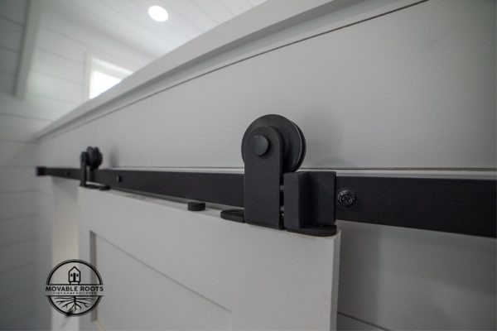

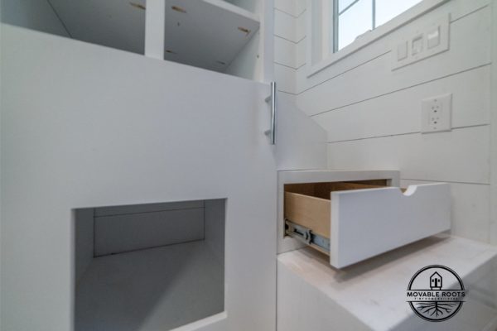

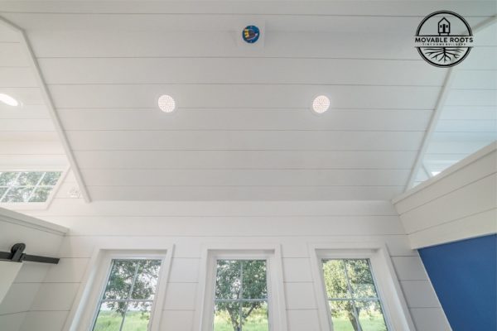
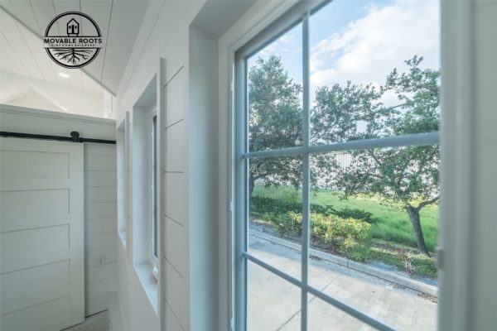

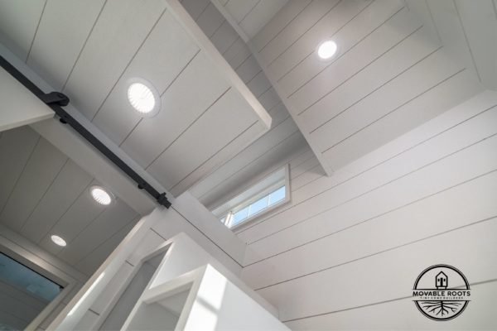
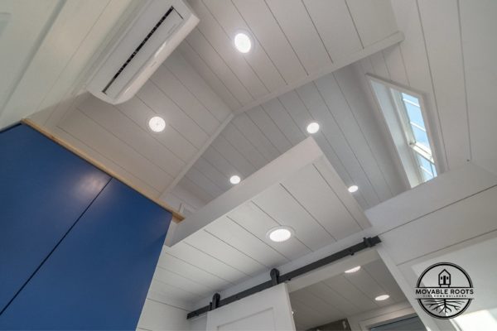



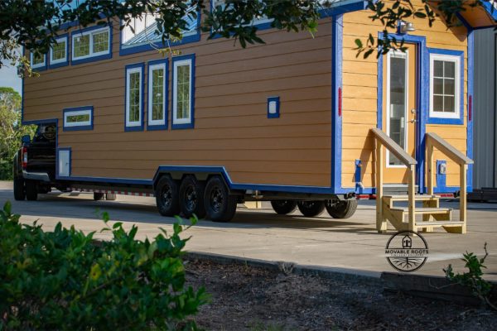
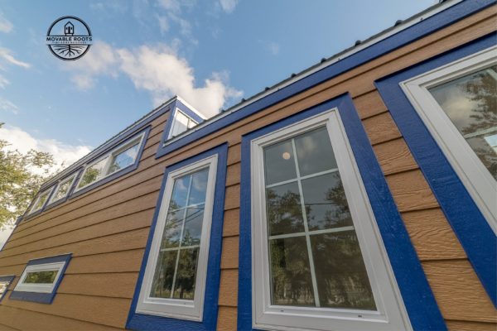
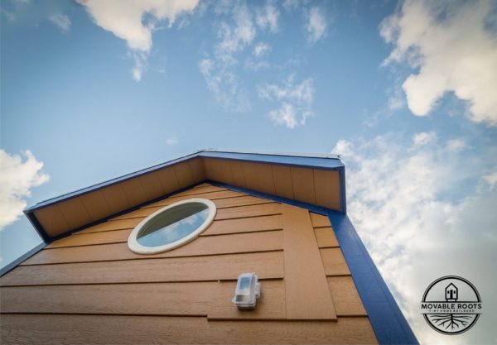
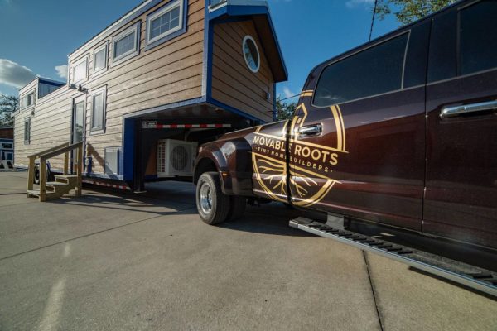
Photos by Justin Credible via Movable Roots/Facebook
Our custom-built tiny home The Cox sits on a 39’ Movable Roots gooseneck trailer and has just over 400 sq ft of living space counting the lofts. We collaborated with customer on the design of the space and worked with the customers to take the build to the stage pictured. The home has 2 loft bedrooms with the gooseneck area designed for her office/study. The large living room has enough space for a standard couch and is just off the amazing custom-built kitchen and blue cabinets. The rear utility/mud room gives a secondary access to the home and a 36” wardrobe cabinet and custom stair case to rear loft. The pass-through bathroom has a standard 5ft shower that could easily be swapped out for a tub.
Learn more
Movable Roots | The Cox | Facebook | Instagram | Contact Movable Roots | Book Consultation | Models | The Cox on Facebook
You can share this using the e-mail and social media re-share buttons below. Thanks!
If you enjoyed this you’ll LOVE our Free Daily Tiny House Newsletter with even more!
You can also join our Small House Newsletter!
Also, try our Tiny Houses For Sale Newsletter! Thank you!
More Like This: Builders | Tiny Houses | Movable Roots
See The Latest: Go Back Home to See Our Latest Tiny Houses
This post contains affiliate links.
Alex
Latest posts by Alex (see all)
- Her 333 sq. ft. Apartment Transformation - April 24, 2024
- Escape eBoho eZ Plus Tiny House for $39,975 - April 9, 2024
- Shannon’s Tiny Hilltop Hideaway in Cottontown, Tennessee - April 7, 2024






Very nice with lots of promise. The partly empty shell gives a fairly good idea of what the space is though a simple floor plan would have helped as the photos are not very useful.
That is going to be a fantastic home.