This post contains affiliate links.
This is the Boomer Tiny House on Wheels by Build Tiny in New Zealand.
From the outside you’ll notice it features a slanted roof, plenty of windows, and modern french doors to invite you in. When you step inside, you’ll find a living area with a sofa bed, a nice kitchen, bathroom, and custom storage staircase with a safety rail to take you to your cozy sleeping loft.
Don’t miss other super cool tiny homes kind of like this – join our FREE Tiny House Newsletter for more!
The Boomer Tiny House in New Zealand Built with Steel Framing, Solar Panels, and More!
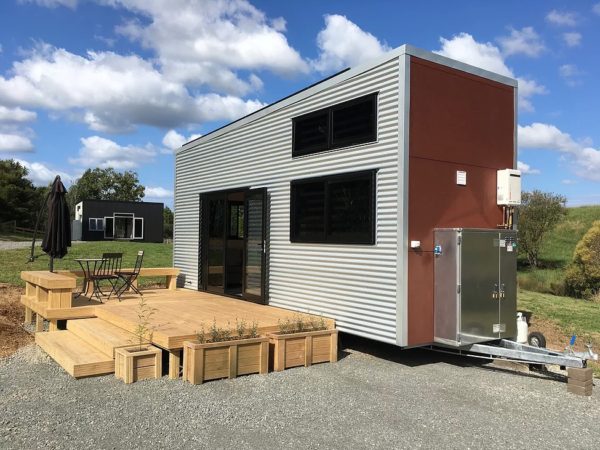
Images © Build Tiny Ltd.
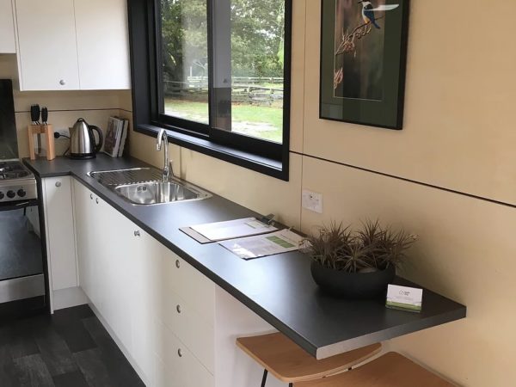

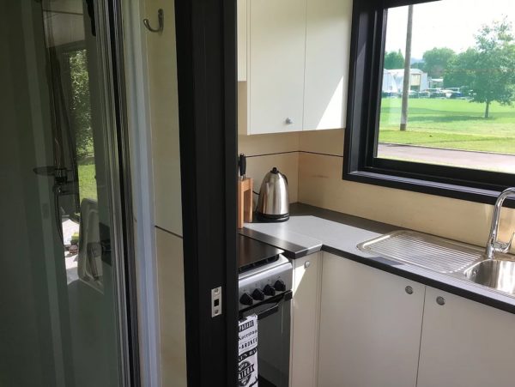
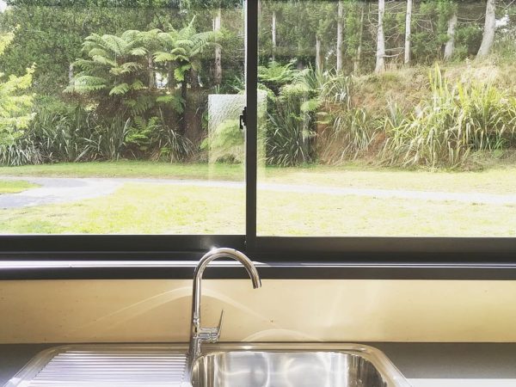

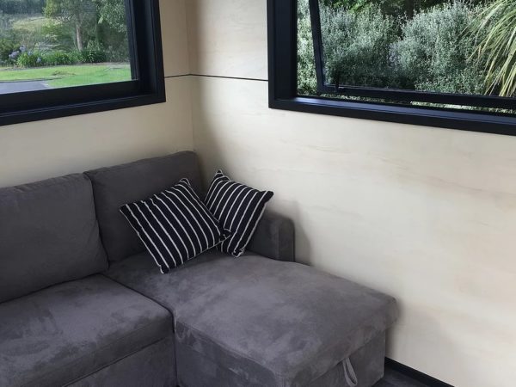
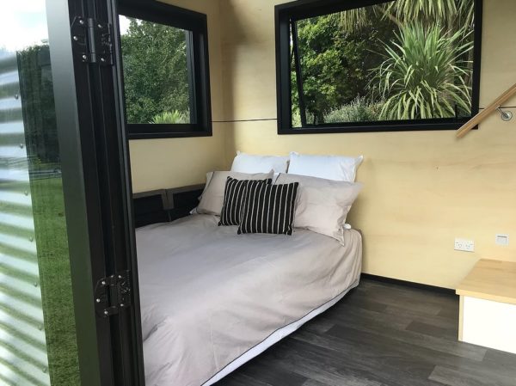

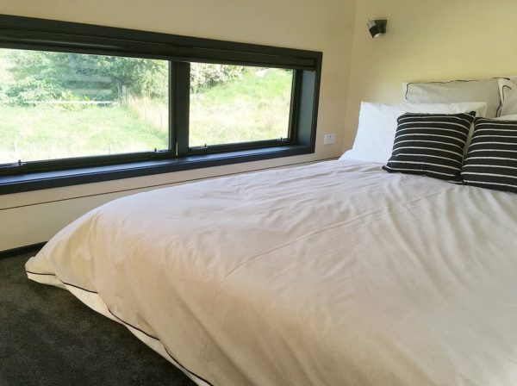
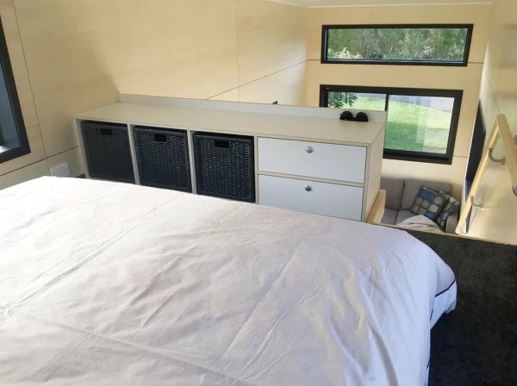
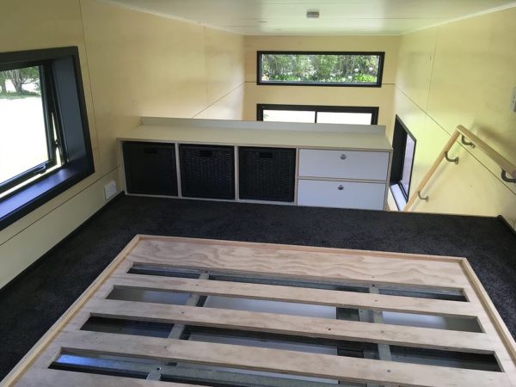

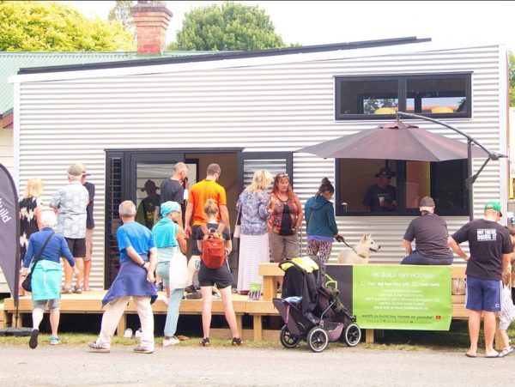
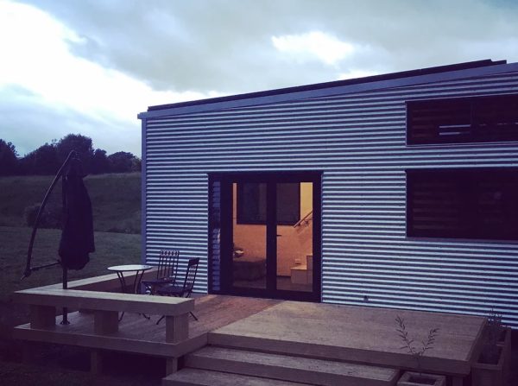
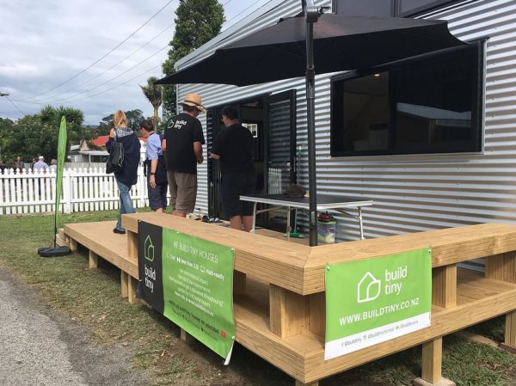

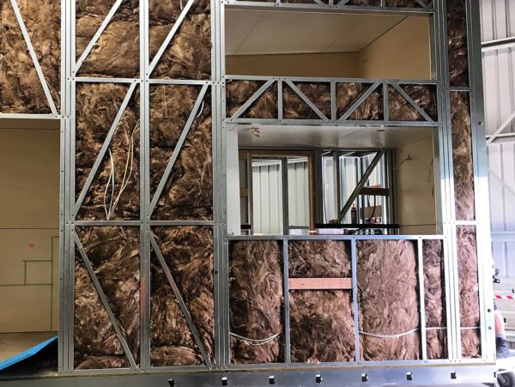


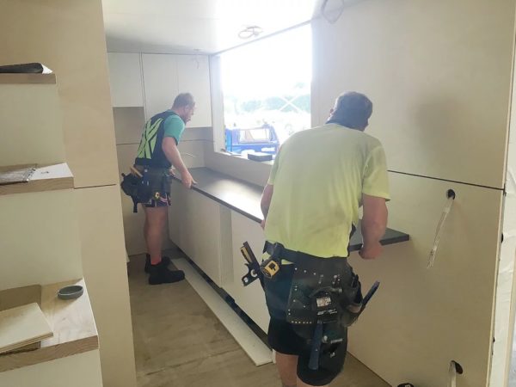

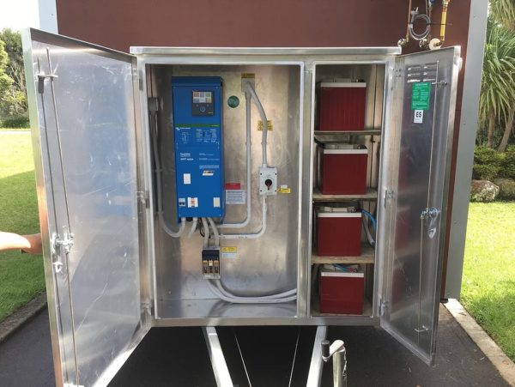
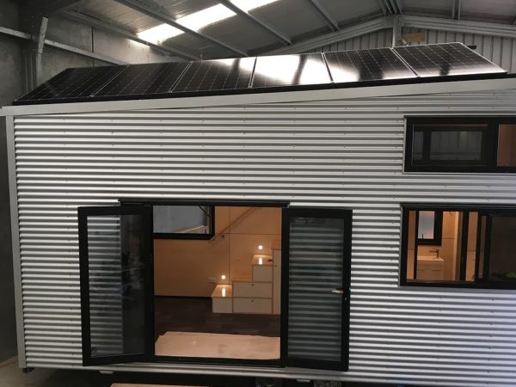
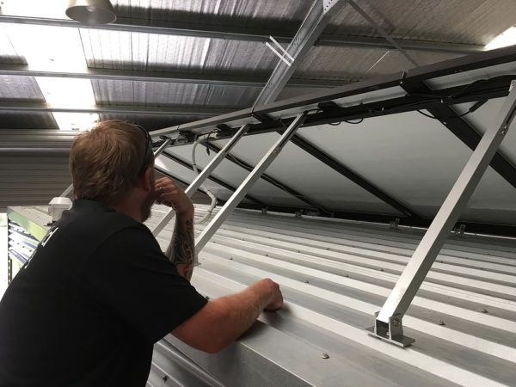
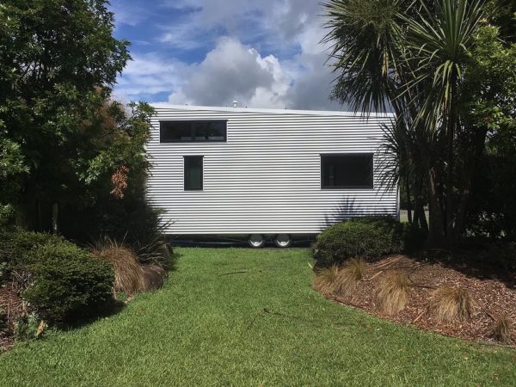
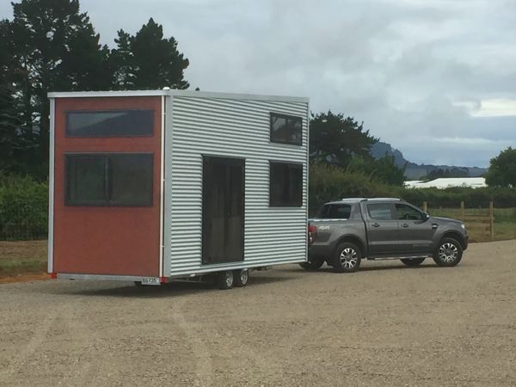
Images © Build Tiny Ltd.
Highlights
- Trailer is 7.2×2.4m (23.622ft x 7.87ft)
- Height from ground to highest point of the roof is 4.2m (13.7795ft)
- Shell starts at $55,990 NZD (approximately $38,512 USD)
- Shell + linings & services (insulation, wall, ceiling, floor, electrical & plumbing) starts at $82,990 NZD (approximately $57,084 USD)
- Turn-key (completed build with kitchen, bathroom, stairs, cabinets) starts at $101,990 NZD (approximately $70,154 USD)
Learn more about the Boomer here.
Sources
- The Boomer Tiny House
- Build Tiny
- Thanks to Jessica Thomas (for the tip)
- Thanks to Gina at Build Tiny (for helping us share)
Also See: The Millennial Tiny House by Build Tiny in New Zealand
AND: The Buster Tiny House by Build Tiny in New Zealand
You can share this using the e-mail and social media re-share buttons below. Thanks!
If you enjoyed this you’ll LOVE our Free Daily Tiny House Newsletter with even more! Thank you!
More Like This: Explore our Tiny Houses Section
See The Latest: Go Back Home to See Our Latest Tiny Houses
Related: The Beautiful Buster Tiny House on Wheels by Build Tiny in New Zealand
This post contains affiliate links.
Alex
Latest posts by Alex (see all)
- Her 333 sq. ft. Apartment Transformation - April 24, 2024
- Escape eBoho eZ Plus Tiny House for $39,975 - April 9, 2024
- Shannon’s Tiny Hilltop Hideaway in Cottontown, Tennessee - April 7, 2024






I love this comfortable, yet simple and open at the same time, tiny home. Great kitchen and storage in the stairs. I would love to have seen the bathroom. I often wonder why steel framing is not used more often… wouldn’t that keep the weight down for those who want to travel? I am also happy to see some one adopting an interior material that I have long thought be great in tiny homes — dry wall ( or sheet rock). It is less flammable than all wood interiors, weighs less, costs less, quicker and less costly to install, AND you can paint and wallpaper as you want!! What’s not to love?
There’s a number of reasons why drywall is avoided in Tiny Houses.
First, traditional drywall is heavier than wood, a standard 4-by-8 sheet of 1/2-inch drywall weighs 54 lbs, which is heavier than a plywood sheet of the same size that’s around 46 lbs, for example…
Though, there is a lighter form of drywall that uses ash additive to reduce the weight but while it’s only about 36 lbs per sheet, it’s also less durable…
Drywall is not designed to be load bearing and is harder to mount things to without drilling through it to a wood stud or using special fasteners and that can make it more complicated to mount cabinets, etc. and is a consideration on wall thickness when building a Tiny House.
It is fire resistant but it’s not very durable and is relatively easy to dent and mar and any significant stresses will cause it to crack and crumble. It is more stable than plaster but it’s not as durable as plaster.
Mind, a tiny house being towed along the highway at up to around 60 MPH is experiencing the equivalent of an earthquake and a hurricane at the same time.
So, unless the tiny house is built exceptionally stiff and rigid then the stresses of traveling would quickly accumulate damage to drywall, especially if the structure flexes… and that’s also why you don’t always see tiles used in Tiny Houses either.
Another negative is drywall can be toxic, especially the mold resistant kind from the additives they put on it.
Though, the worse is when it goes to landfills where the bacteria there converts the gypsum into hydrogen sulfide, a poisonous gas. While the heavy metals like mercury contained in the material from the manufacturing process gets released as the drywall breaks down and leeches into the environment.
But that can also happen in the house if there are prolonged conditions that would promote water damage and/or physical damage and mold or other bacteria is allowed to thrive on it… and Anti-mold coatings mainly only slow the process.
So it’s mainly used because it’s cheap, easy to use, and while not durable it can be patched pretty easily. While you are correct that it provides a good surface to paint or wallpaper but it’s more aptly used in traditional housing structures that don’t move.
Though, they are taking steps to address the health issue of using drywall, and most of the issues are from China made panels and it can take years for it to have a significant issue. Domestic manufactured panels have a much better track record…
But it should be kept in mind that in a tiny house you’re dealing with a smaller volume of air and thus it’s easier to have a higher concentration of toxins from any such materials used in a house and directly exposed to the air you breath…
Mind as well that this is especially a concern for those who are chemically sensitive… and Tiny Houses in general emphasis environmental and health concerns more than traditional houses.
As for steel framing… A combination of higher cost and it can be harder to work with… Wood is more forgiving and more easily modified at the last minute without needing specialty tools.
The type of steel framing often used is basically shaped sheet metal and thus most of its structural strength comes from the shape it is formed into but this can leave it a bit unstable until the sheathing is applied as it will lack strength in all directions until then, which can be a issue if constructing outdoors where wind and the elements can effect it…
While the sheet metal also means it is harder to fasten to it without using special fasteners or backing the steel studs with wood for the screws or nails to grab onto…
There are, however, a number of builders who do a lot of steel framing and/or alternatives like MIPs, which is the metal version of SIPs… Titan Tiny Homes and Tiny House Chattanooga being two of the best well known companies…
Everything just has its pros and cons, and there are always trade offs to consider…
Wow, thank you for all the info James D! Maybe there is a compromise between all wood, and all drywall…..like one accent wall in the living area, and maybe one accent panel inset into the wood in the bath. But your points about the air quality and stability (perhaps especially when combined with metal structural members!) are well md and worth considering! Thank you.
Yes, a combination of interior finishes is definitely doable… But if you’re going to paint or apply wallpaper then there’s many other ways to do it as well, as drywall isn’t the only surface you can paint and apply wallpaper to…
There’s also ways to apply veneers like plaster for a variety of looks, regardless of what’s actually attached to the walls.
There are even companies that make modular wall panels so you can change how the interior looks whenever you want… But of course it depends on budget and what pros and cons you are willing to deal with…
The more kiwi built and designed THoWs I see the more I think they can teach others. Wonder if dad wants a tenant living in his garden, this would make an excellent reason to return.
What kind of solar system do you have installed? AGM batteries?
Very nice job on this place. Especially the large deck to hang out on when the weather is nice. I am surprised that more tiny homes don’t have them.