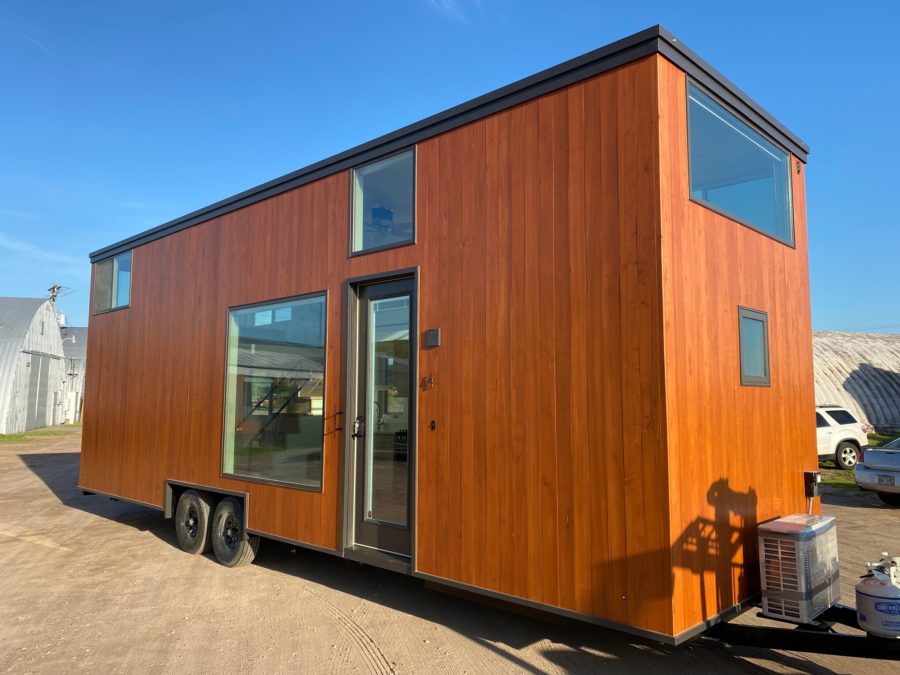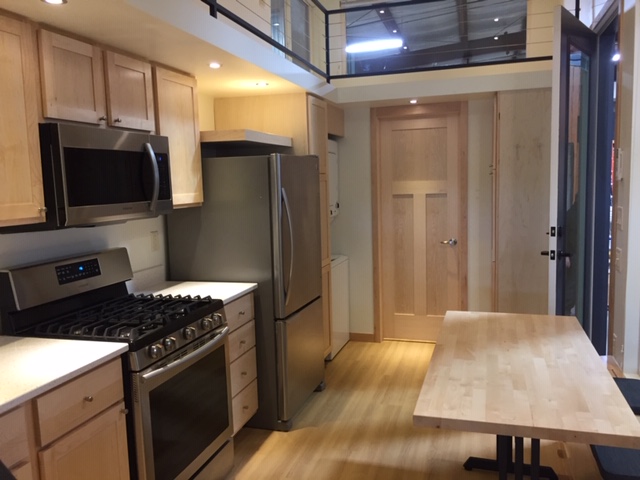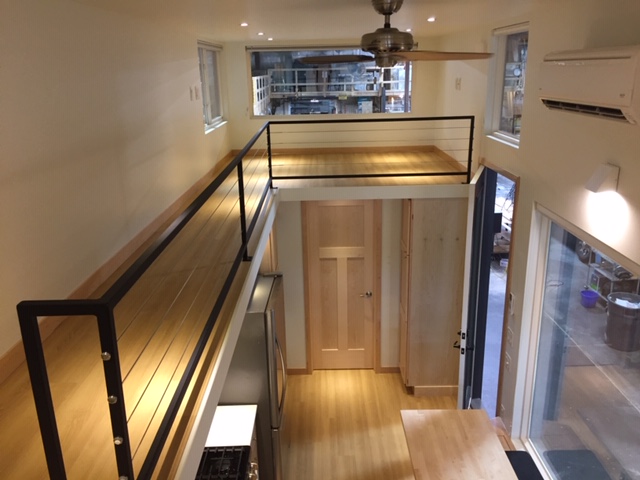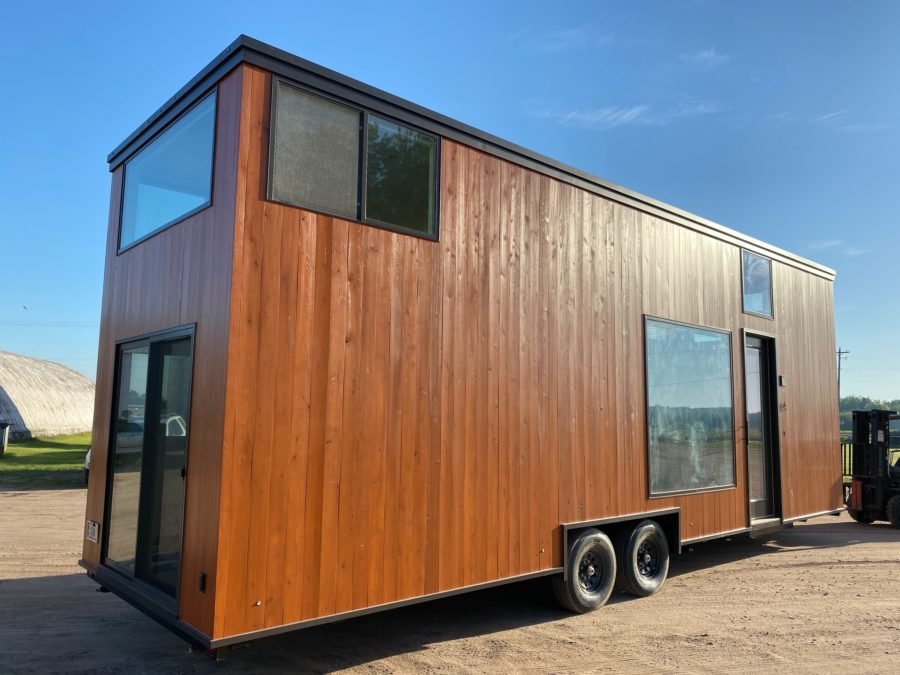This post contains affiliate links.
This is to announce and show you the XL ONE XL Tiny House from Escape. It’s the biggest ONE XL they’ve ever built and you can see it here (it’s wider, taller, and longer than the standard ONE XL).
There are some photos of it straight out of the factory that you can see below, and also a video tour of it. By the way, if you’re reading this before June 5, 2020, you can save $5,900 on it. More info on that and more below.
Don’t miss other amazing tiny homes like this – join our FREE Tiny House Newsletter for more!
XL ONE XL Tiny House From ESCAPE

I think you can really notice the extra width of the unit here in the kitchen.

In this ONE XL, there are two lofts, accessible by staircase and catwalk with safety railing.

The kitchen has full-size appliances. There’s also a full-size stacking washer/dryer.

In the living room, there’s even a built-in entertainment center with shelving and a fireplace. This room also features a sliding glass door to access a rear deck.

The XL ONE XL. Wider, taller, and longer than the standard ONE XL. Large windows, beautiful finish, and spacious lofts.

VIDEO – XL ONE XL Tiny House (Wider, Taller, And Longer Than Standard ONE XL)
Highlights
- 12-ft. high ceilings
- Sliding glass door to access deck
- Built-in media center with storage
- Spacious upstairs sleeping lofts with staircase access
- 5’2″ high ceilings in the master loft
- Walk-around king bed access
- Safety rails throughout the loft space, including catwalk to the loft
- Abundance of windows
- Full-size appliances
- Stacking washer and dryer (full-size)
- Loads of storage throughout
- Biggest ONE XL they’ve ever built…
Learn more
- Escape Tiny Houses On Sale Now ($5,900 discount on this one expires 6/5/2020)
- This unit is headed to lot #4 at the Escape Tampa Bay Village
Our big thanks to Dan at ESCAPE for sharing!🙏
You can share this using the e-mail and social media re-share buttons below. Thanks!
If you enjoyed this you’ll LOVE our Free Daily Tiny House Newsletter with even more!
You can also join our Small House Newsletter!
Also, try our Tiny Houses For Sale Newsletter! Thank you!
More Like This: Tiny Houses | Builders | THOW | Park Model Tiny Houses | For Sale
See The Latest: Go Back Home to See Our Latest Tiny Houses
This post contains affiliate links.
Alex
Latest posts by Alex (see all)
- Escape eBoho eZ Plus Tiny House for $39,975 - April 9, 2024
- Shannon’s Tiny Hilltop Hideaway in Cottontown, Tennessee - April 7, 2024
- Winnebago Revel Community: A Guide to Forums and Groups - March 25, 2024






At some point in time, that flat roof will leak very badly… just like commercial travel trailers do.
No, travel trailers are just only meant for recreational usage of usually no more than 4 weeks out of the year. So are not usually well built, use very minimal materials, and cheap materials like rubber roofs. But well made Tiny Houses typically have residential style metal roofs that can last for the life of the home. Some can even have warranty from the roof system manufacturer that produced the metal panels for upwards to 60+ years as long as the TH builder follows their installation protocols…
Besides, it’s not actually flat, just very slight slope that just isn’t as noticeable as a shed roof would be…
Interesting. We’re advertising Tiny houses because of how small they are, but now we’re advertising about how big our tiny houses are- in fact, this one is the BIGGEST. Does anybody notice a bit of a conflict there?
Well, it’s just this builder’s biggest… Other builders have gone quite a bit bigger. For example, this is 9′ wide but others have gone 12′-14′ feet wide and can go 16’… They did go taller than most but that usually just depends whether it needs to be moved because the 13′ 6″ height limit is primarily along the highways but per state it can be higher in the western half of the nation with Alaska allowing up to 15’… Going past the road legal limits is possible but requires special moving permits and makes it more difficult to regularly move it as otherwise they can go two story tall…
While conflict depends on what someone wants out of it… For example, for a family it would still be tiny but big for a single person. It’s really all relative and if it wasn’t for the prohibition against being able to live in anything 400 Sq Ft and less and have it recognized as a residential home legally, there wouldn’t be a focus on specific size threshold as ultimately a home is a home irregardless of size and it should actually scale appropriately to needs that are to be met and not try to fit a standard that would never work equally well for everyone, in all situations…
For example, a young and healthy person can get by with a smaller and narrower home with a loft that uses a ladder but older people and people with special needs are going to need a bit larger home that makes room for an actual bedroom and enough width to get around even in a wheelchair…
The actual point is efficiency, but achieving that will be different for different people with different needs…
Thanks James, it’s so true! Tiny is quite relative!
Wow! That’s a lot of house!
I like that you can easily make it a 2 bedroom if needed. But mostly I love those full size appliances. That is indeed an incredible tiny house 🏠 😍
Me too! I need full-sized appliances. I already hate grocery shopping as it is, and I cook too much for tiny ones!
I don’t understand why tiny homes always have lofts instead of a closed in, actual second floor. Is there a structural reason for this?
There are height limitations for tiny homes on wheels and also because of air circulation since tiny homes don’t usually have central AC (venting throughout the house), but I have seen some with multiple Mini Splits installed, and I’ve also seen air circulators installed in other tiny homes to help address these issues.
It’s not always, just a commonly chosen option because it works within the limitations most have to work within…
Mind, tiny houses on wheels generally have to follow road legal size restrictions, which normally restricts the max height to 13′ 6″ as determined by the federal highway standards… Local rules can vary and in the western half of the nation individual states can have higher limits but to travel coast to coast the 13′ 6″ is standard. While local roads can also be more restrictive, low bridges, etc. obstructions and/or road capacity limits, which can limit what routes you can use.
Given the home has to sit on the trailer, which takes up some of that height, will usually mean the interior height gets maxed out to around approximately 9-11 feet, depending on how optimized the height usage is done. Consequently, there’s usually not enough interior height to have two full levels and still have decent standing room height for both levels.
Though, it is possible to go beyond the normal size restraints but requires special moving permits and following procedures that usually make it much harder to move the home regularly and may require a special license in some states. But bigger also means heavier, more costly, more likely to have to deal with strong winds, harder to tow, and fewer routes you can navigate to get around and that will usually mean you don’t intend to move it once placed somewhere and may only be on wheels to get around restrictions or otherwise will end up being put on a foundation but that falls into the problem that many places have restrictions that don’t allow houses on foundations to be smaller than a certain minimum size…
While height is not a issue for tiny houses on foundation but they have to follow local building codes, which may still limit their height. ADU’s, for example, typically can’t be taller than the main building on the property and some neighborhoods may restrict max height of all buildings in the area.
But people have done tiny homes with second floors, it’s just not very common…
Like there are Tiny homes with slide up roofs that are like slide outs but vertical to increase height when parked. Among other examples.
Air circulation is another factor, open space allows easier air flow without needing ducting and cost plays a factor as lofts are typically more economical and makes it easier to keep total costs more reasonable. While helping to re-enforce the structure against sheering forces and roof loads. Otherwise you may see cross beams or other structural element in their place.
Additionally, weight and balance can play a factor as to be safely tow-able the weight distribution should be around 60/40 percent over the trailer wheels with most of the weight towards the tongue and side to side should be close to 50/50 as possible. So layouts can also be a juggling of weight distribution and this sometimes means putting the loft in the middle instead of either ends, for example…
Finally, unless standing height can be provided, a second floor loft would mean too much crawling around to be that practical for most people and cutting off the main floor can make the space seem more confining without high ceilings that lofts usually allow for the rest of the home… Along with higher costs with needing more complex air handling systems, more materials, more labor, etc.
Thank you both for your answers! That was something I had been wondering about for a long time.
Thanks for such a thorough reply, James!