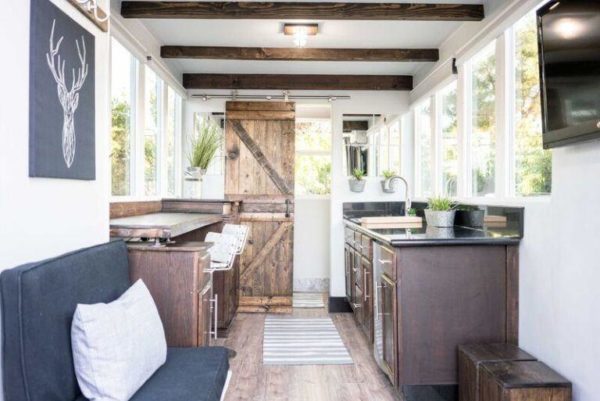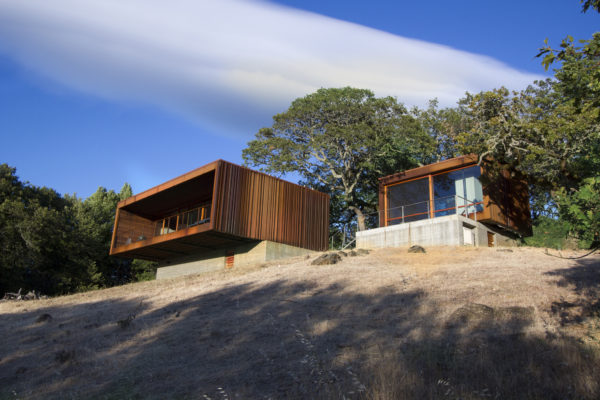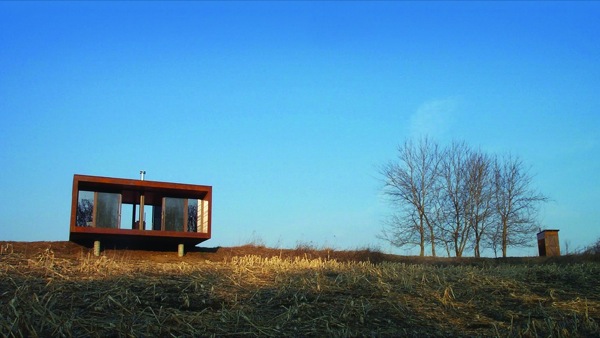These are our top 12 shipping container tiny homes from 2018.
People do amazing things with these big metal boxes, so it’s time we appreciate the top 12 shipping container homes of 2018. Tell us what you think!
To explore more amazing tiny homes like this, join our Tiny House Newsletter. It’s free and you’ll be glad you did! We even give you free downloadable tiny house plans just for joining!
Top 12 Shipping Container Tiny Homes of 2018
1. 20ft Luxury Shipping Container Tiny House

[continue reading…]
{ }
This is the story of Minnesota architect Geoffrey Warner who is turning shipping containers into versatile tiny homes.
He is the creator of Alchemy Architects and is well known in the tiny house community for creating the weeHouse.
This tiny house container project is called the LightHotel! Please enjoy, learn more, and re-share below. Thanks!
Architect Turning Shipping Containers into Versatile Tiny House Hotel!
[continue reading…]
{ }
This is Alchemy’s Sonoma weeHouse in Santa Rosa, California.
The 640 sq. ft. home was built for Apple’s Director of Store Design and was recently awarded the Honors Award by AIA MN.
Please enjoy, read more, and re-share below!
Alchemy’s Sonoma weeHouse in Santa Rosa, California
[continue reading…]
{ }
This custom built modular prefab home has the most amazing windows I think you will enjoy.
Built in 2003 for approximately $60,000 by Geoffrey Warner and his team.
A humble little abode is where a violinist of the Minnesota Orchestra finds a peaceful off-grid retreat with her family.
WeeHouse Modern Prefab Micro House
{ }
This 336 square foot house (weeHouse) is located in the prairie land near Lake Pepin in Minnesota. The cabinets and kitchen are from IKEA. The exterior is clad and painted to where it has that rustic look to it. It was put together in 2003 for about $60,000.
When you go inside there’s stainless steel in the cabinets and some of the furniture along with the hardwood look on the floors, walls, and ceiling. Plus you are surrounded by openness–floor to ceiling windows on both sides with sliding glass doors. I would love to live in a place like this. On the other side of the house (opposite of the kitchen) there’s the sleeping areas. It looks like one queen or full bed with privacy curtains and storage plus a smaller loft bed–also with privacy curtains. In between that is pure openness.
Don’t miss other awesome tiny homes and stories like this – join our FREE Tiny House Newsletter for more!
336-sq.-ft. Wee House Tiny Home by Alchemy Architects

[continue reading…]
{ }










