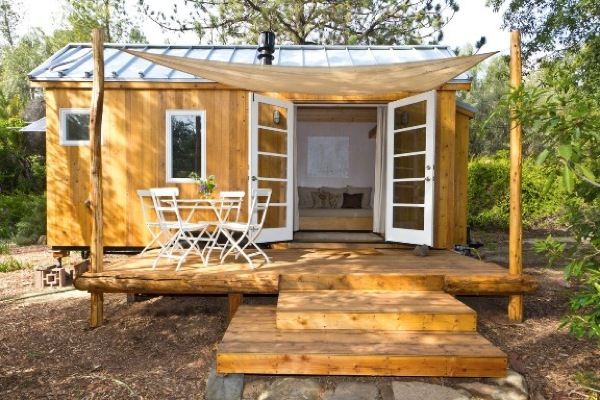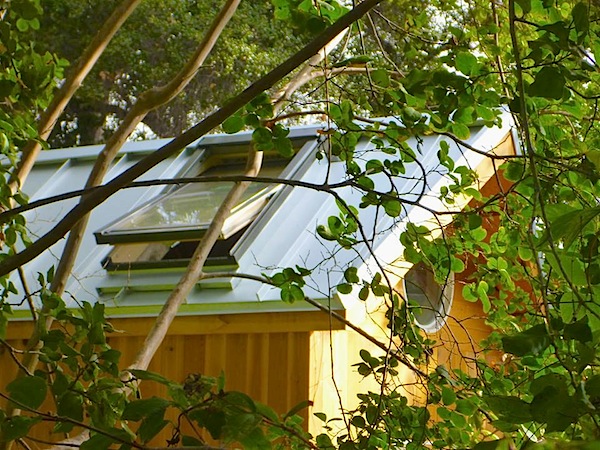This is Vina Lustado’s tiny house and home office joined by a deck.
When Vina Lustado moved into the 140-square-foot home on wheels she and her husband Cliff had built (for $40,000) in 2013, it was a continuation of a lifetime of living minimally: from a modest home in the Philippines as a child to a one bedroom duplex in LA shared with 9 siblings to an adulthood living in guest houses.1
Don’t miss other interesting tiny house stories like this – join our FREE Tiny House Newsletter for more!
Vina’s Tiny House and Home Office Joined by Deck

Images © Faircompanies via YouTube
[continue reading…]
{ }
This is the Light Haus Tiny House on Wheels designed by Vina Lustado.
It’s a tiny home designed with tall people in mind.
Please don’t miss other interesting tiny homes like this – join our FREE Tiny House Newsletter for more!
A Tiny House Design for Tall People

Images © Vina’s Tiny House
[continue reading…]
{ }
A while back I showed you Vina’s 140 sq. ft. tiny home on wheels that she built for only $35,000. Since then it’s been updated a bit so I wanted to share it with you again.
Her home is built onto an 8′ x 20′ trailer which gives her about 140 square feet of interior space to work with inside. The best part is the micro house is completely self sufficient.
So Vina is able to live a lifestyle that goes in line with her philosophy on living simply, being sustainable, and living a debt-free lifestyle. Pretty awesome, isn’t it?
Vina’s Updated Tiny Home on Wheels

Images: SolHausDesign
[continue reading…]
{ }
This 140 square foot tiny house on wheels sits on a 20′ x 8′ utility trailer.
It’s designed to be self-sufficient and is the home of Vina Lustado at Sol Haus Design.
She will be using portable solar panels and passive solar heating/cooling approach to go off the grid.
The walls, ceilings, and floors are highly insulated to help with this and additional heating is provided by a propane gas fireplace.
Like most tiny homes this one has an upstairs sleeping loft with a big skylight so you can see the moon and stars before bedtime.
Unlike most skylights in tiny houses, this one can actually open to let in the breeze. Here, I’ll show you below:

Image: Sol Haus Design on Facebook
I encourage you to learn more about this tiny home and enjoy the rest of the tour (in photo and video) below:
[continue reading…]
{ }









