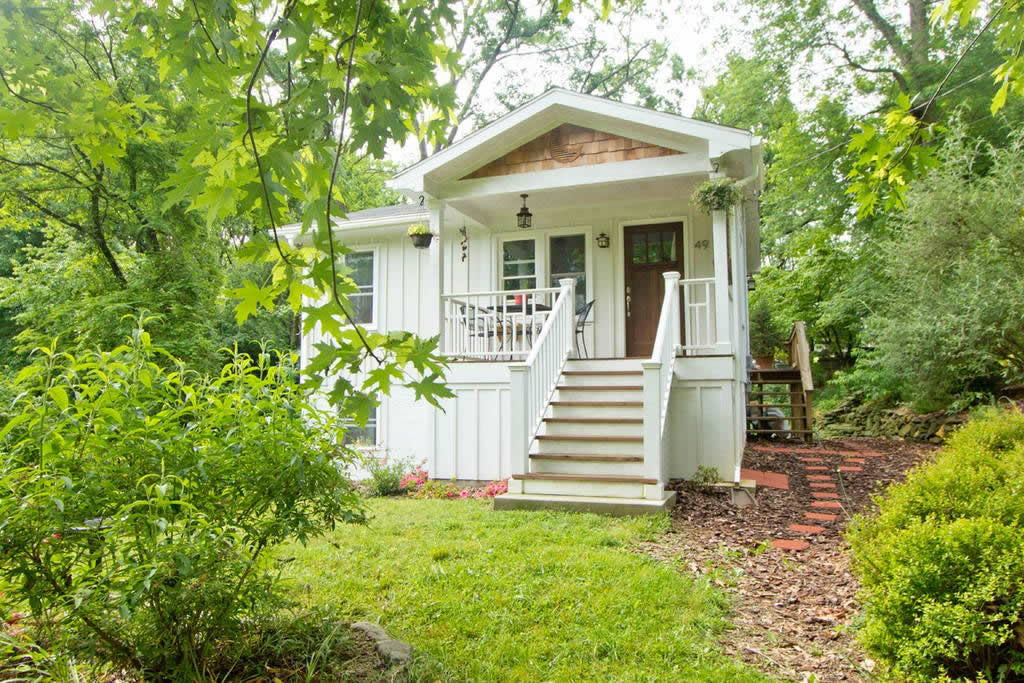This is the Sunrise Mountain Tree House Cabin!
It’s a tiny vacation cabin on stilts you can rent in Altamont, Tennessee.
Please enjoy, learn more, and re-share below. Thanks!
Related: Carnelian Bay A-frame Vacation Cabin
Tiny Cabin on Stilts in Altamont, TN

Images via Airbnb
[continue reading…]
{ }
This is a tiny log cabin in Asheville within a community of tiny cabins that you can rent.
From the outside, you’ll notice dark logs with white mortar and a small covered porch area.
The inside of this particular cabin called “Snuggle Inn,” includes a studio floor plan with a full bathroom.
Please enjoy, learn more, and re-share below. Thank you!
Tiny Log Cabin in Asheville
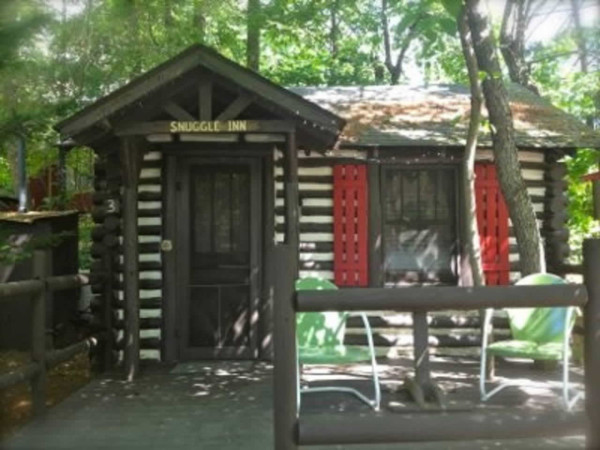
Images © Airbnb
[continue reading…]
{ }
This is the Crescent Moon Cottage near Asheville.
From the outside, you’ll notice white board and batten siding and a quaint front porch. When you go inside, you’ll find a living room, bedroom, bathroom, and kitchen.
To explore more amazing small homes like this, join our FREE Small House Newsletter!
Crescent Moon Cottage w/ Board & Batten Siding
[continue reading…]
{ }
This is the “Red Cedar Cabin” in Black Mountain.
From the outside, you’ll notice beautiful cedar shakes and a grey metal roof. The two-story house has a covered front porch and red door.
You can stay downstairs where there is a bedroom, bathroom, living space and kitchen. If you wanted, you can book a stay here using Airbnb.
Please enjoy, learn more, and re-share below. Thank you!
Red Cedar Cabin in Black Mountain
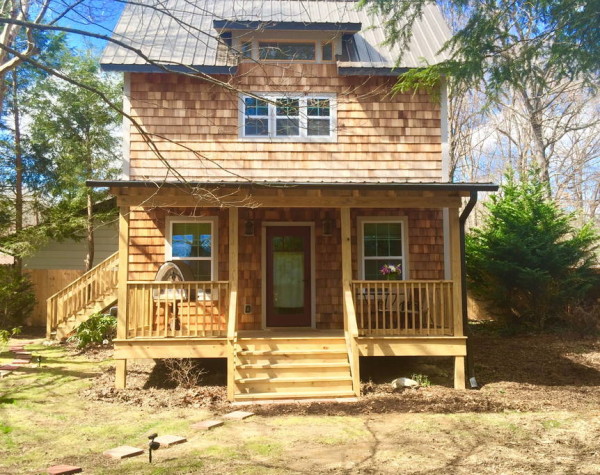
Images © Sheridan via Airbnb
[continue reading…]
{ }
This is a watch tower cabin in Terebonne, Oregon. Outside, you’ll notice a three story square structure with a fun cupola-style green metal roof. Around the third floor wraps a large deck where you can stand and take in the beautiful surrounding landscape. The third floor has bays of windows on all four sides, which allows for wonderful natural light in the main living area of the house. The “body” of the house is shingled with cedar shakes.
When you go inside, you’ll find the interior is all stained knotty pine. The upper level is 20 X 20 feet and includes two couches and robin’s egg blue cabinetry in the corner kitchen. A wood-burning stove heats the area from the center of the main room. Cook BBQ on the deck or go downstairs to the two bedrooms and 1.5 baths. You can go to the ground level and hop in a hot tub and enjoy views of the mountain range.
Don’t miss other incredible tiny homes like this – join our FREE Tiny House Newsletter for more!
Watch Tower Cottage in Terebonne (Airbnb)
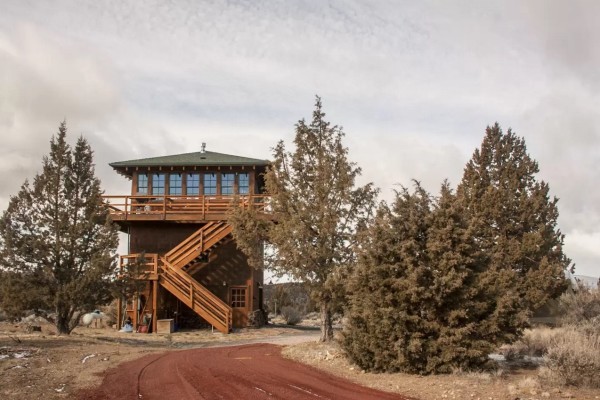
Images © Patti via Airbnb
[continue reading…]
{ }
Here’s a 150 sq. ft. cabin in Encinitas, California I thought you might enjoy. The first level is 120 sq. ft. and then there’s a 30 sq. ft. loft for sleeping. It’s available as a vacation rental so I’m excited to add it to our tiny house vacations section.
When you go inside, you’ll find all of this carefully packed into 150 square feet:
- Full bathroom with shower and composting toilet
- Kitchenette with mini fridge, sink, hotplate, toaster, and coffee maker
- Living room with comfy couch
Don’t miss other awesome stories like this – join our FREE Tiny House Newsletter for more!
Tiny House Vacation in Encinitas, California
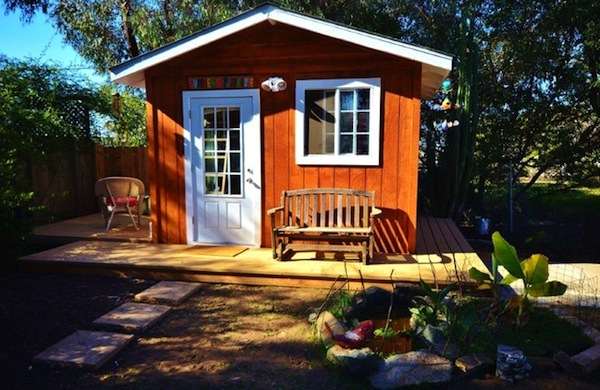
Outside there’s a deck you can hang out in with elevated ocean views (see below):
[continue reading…]
{ }




