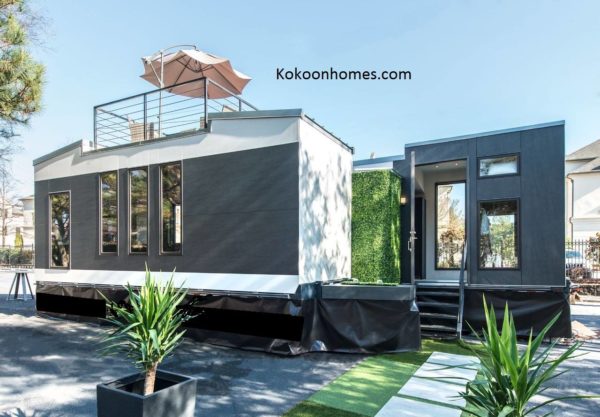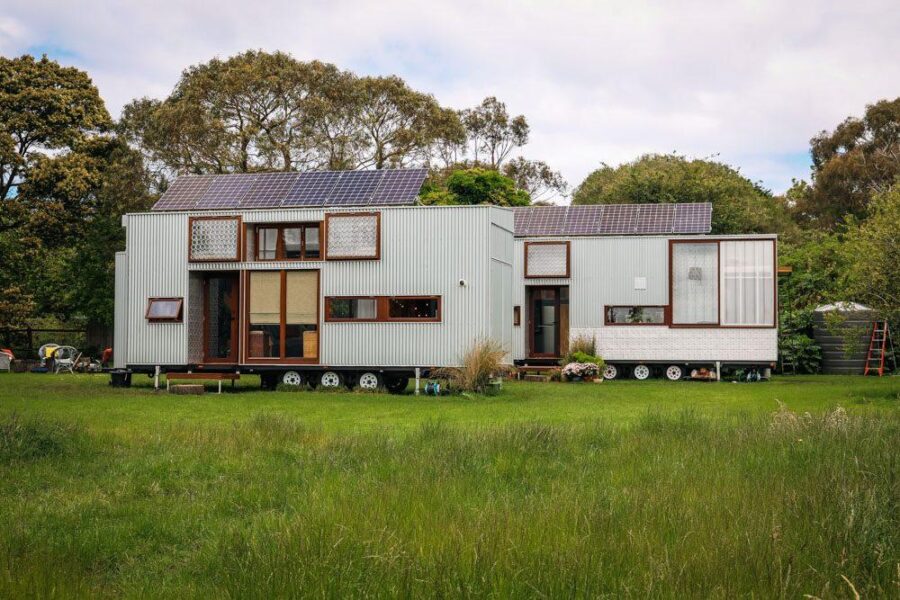How do you go tiny with teenagers? You build two! Or at least that’s what worked for Wayne, Anthea, and their two daughters, Darienne and Remony. Wayne is an architect who wanted to design his own space, and building two tiny homes for their family sounded like a fun project.
The girls were 15 and 17 when they moved in three years ago, and now they’re adults enjoying their private “apartment” while still getting together by the outdoor patio area in the evenings. The homes were DIY builds, and everyone got involved! They’re able to park them on a friend’s farm, in exchange for Anthea’s farm help. What a fun set-up!
Don’t miss other interesting tiny houses like this one – join our FREE Tiny House Newsletter for more!
Off-Grid Tiny Homes Designed by Architect Dad
[continue reading…]
{ }
Why have one tiny house when you can have two? This professionally-built combo tiny house was designed to be connected by a deck to create one beautiful indoor-outdoor living space. By keeping it on wheels it can be transported, but by making two tiny homes you can have a lot more room!
One entire tiny home is the kitchen and eating space, and the other includes a loft bedroom, living room, and bedroom. What do you think of this concept?
Don’t miss other interesting tiny homes like this, join our Free Tiny Houses For Sale Newsletter for more!
Two Tiny Homes Create One Beautiful Living Space
[continue reading…]
{ }
Amanda is a single mom of two girls, ages 8 and 2.5. After flipping houses for awhile, she decided to settle down in not one, but two amazing THOWs built for her by Aussie Tiny Houses.
One home houses the living room, kitchen, bathroom and Amanda’s room, and the other tiny is split in half, with each girl having their own room and wardrobe. The homes (which are about 168 and 219 square feet, respectively) are connected by a large covered porch which nearly doubles their living space. Amanda (@amanda_lee_consulting) is now debt-free, and because her homes are off-grid, she spends very little in utilities. This allows her to spend most of her time at home with her girls, and work at her consulting business on the side. Awesome right?
We got to do a Q&A with her about tiny life, so be sure to read it at the end of the post.
Don’t miss other interesting tiny homes – join our FREE Tiny House Newsletter for more!
Check Out These TWO Off-Grid No-Loft Tinies!
[continue reading…]
{ }
This is a Kokoon Home KITs creation: Two 8×24 tiny homes built for a client as a dazzling showroom! The houses are connected by a 4 ft. deck.
These pictures just give you an idea of what you can do with Kokoon’s 718 Kompak shell that starts at $8,995.00 (It comes insulated and certified for insurance and financing). Kokoon (located in Atlanta Georgia) keeps the price for custom builds confidential, but if you are looking for a shell that you can make into your home, Kokoon has some excellent options!
Don’t miss other cool tiny homes like this – join our FREE Tiny House Newsletter for more!
Kokoon Home KITs: Two 8×24 Tiny Homes

Images via Kokoon Homes KITs Facebook
[continue reading…]
{ }









