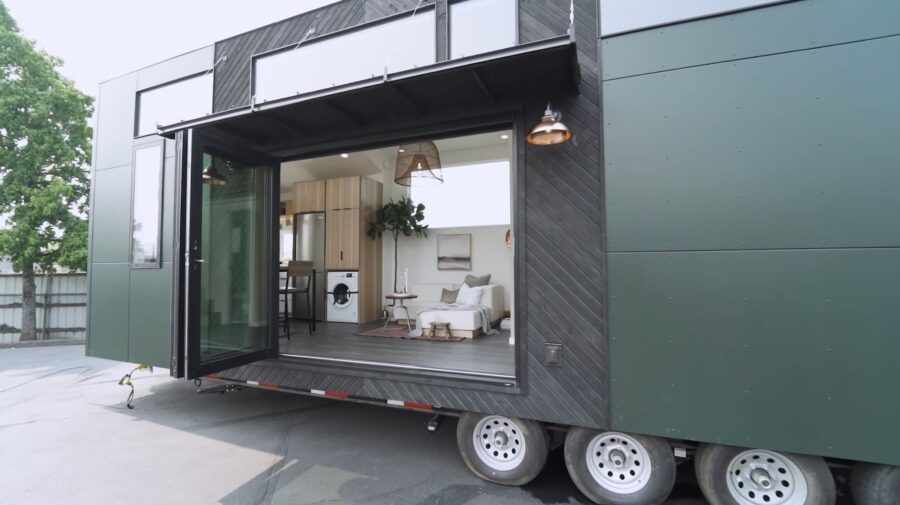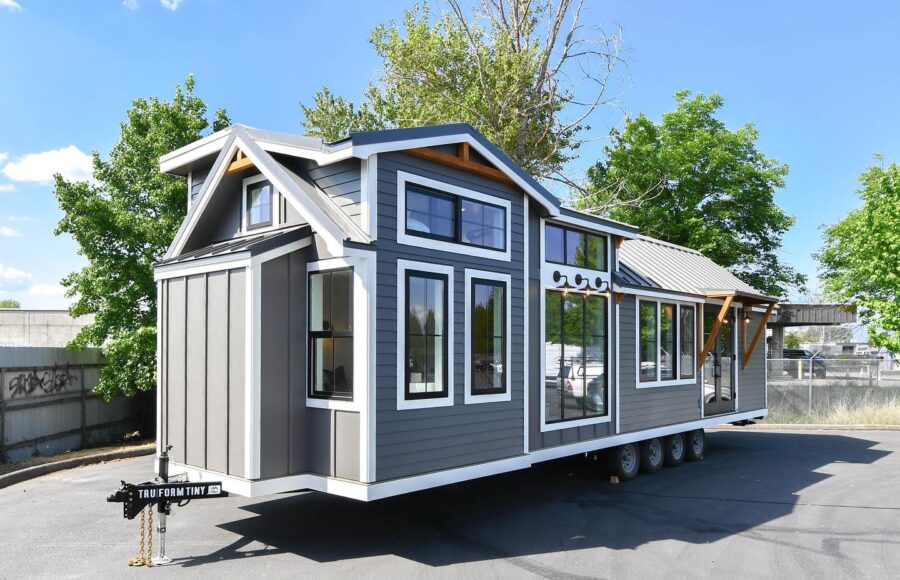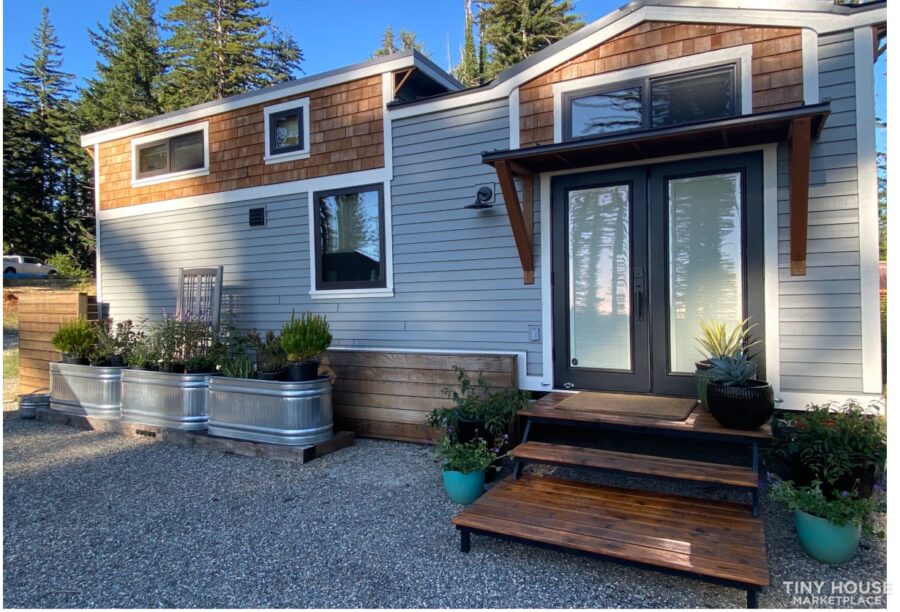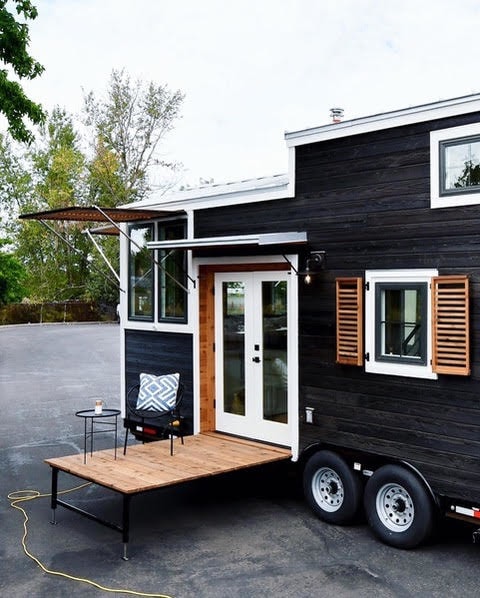TruForm Tiny is at it again with the newest version of their luxurious park model, the Urban Park Max. This modern design is a whopping 39 feet long (and it looks like at least 10 feet wide), which gives plenty of space for a full kitchen and a spacious ground-floor bedroom with built-in storage.
Natural light floods the open-concept living and dining space from windows on all sides, and the bathroom boasts a tiled walk-in shower and a gorgeous wooden vanity. You take a flight of stairs to the loft bedroom, and just below it is the main ground-floor sleeping area. Could you live here?
Don’t miss other interesting tiny homes like this one – join our FREE Tiny House Newsletter
39 Ft: L-Shaped Kitchen, Open Floorplan, and Lots of Storage!
[continue reading…]
{ }
Tru Form Tiny always does amazing work, and their latest Villa Max version is no exception. This park model tiny house is 10 feet wide, and oh what a difference it makes in how spacious it feels! The kitchen in particular can fit a large island, which nearly triples the counter space available.
You’re sure to love the grand bedroom that includes a dresser and a closet! For kids, the upstairs loft has both a space for a bed and a little landing for a tea party table. Don’t worry, there’s a luxurious bathroom on the first floor with a tile-and-glass shower stall. This model starts $189,000.
- Tru Form Tiny introduces the Villa Max, a 10-foot wide park model tiny house with impressive space and features.
- Notable features include a grand kitchen with a large island, a spacious first-floor bedroom, and a charming loft for kids.
- Villa Max offers a luxurious bathroom, various customization options, and a starting price of $189,000.
Don’t miss other interesting tiny homes – join our FREE Tiny House Newsletter for more!
10 Ft. Wide Park Model w/ First Floor Bedroom
[continue reading…]
{ }
Here’s a gorgeous home built by Tru Form tiny homes looking for a second owner. Set up in Bonny Doon, CA, it was originally purchased for $140K in 2021 and is now for sale for $100K.
The house has everything you could want, including a spacious galley kitchen with tons of storage, a cozy living room under a storage loft, and a main loft bedroom with storage stairs. There’s even a full bath/shower in the back of the house with a washer/dryer unit. What do you like most about this one?
Don’t miss other amazing stories like this – join our FREE Tiny House Newsletter for more!
Stunning 28 Ft. Tiny House for $100K in CA
[continue reading…]
{ }
This is the latest custom build from Truform Tiny and I’m drooling over the kitchen! If money hadn’t been a concern I would have definitely put copper counter tops and a stone farmhouse sink in my own home – I first experienced a stone sink at the Coperthwaite Yurt I stayed in last summer and I’ve been wanting one ever since!
Their client wanted an off-grid coastal escape from fire smoke out of California and Oregon and spared no expense in creating her dream tiny home. Another awesome feature is the wrap-around couch/dining area that transforms into a guest bed! She chose a split shower and toilet/sink area, like we often see in school bus conversions, with a mudroom in between.
Take a look at the photo tour and get in touch with Truform Tiny for a quote for your own custom tiny house!
Don’t miss other interesting tiny homes – join our FREE Tiny House Newsletter for more!
Check Out the Kitchen in this Truform Tiny Custom Coastal Escape
[continue reading…]
{ }









