This is a family of three’s 28ft off-grid tiny house on wheels with a 12ft loft-to-loft catwalk built for them by Bantam Built Homes.
It features a large living room, full kitchen, bathroom, and two lofts connected by the 12ft catwalk with a safety rail. Very cool!
To explore more amazing tiny homes like this, join our Tiny House Newsletter. It’s free and you’ll be glad you did! We even give you free downloadable tiny house plans just for joining!
Related: Explore More Tiny Houses by Titan Tiny Homes
Family’s Double Loft Tiny House on Wheels with Loft-to-Loft Catwalk
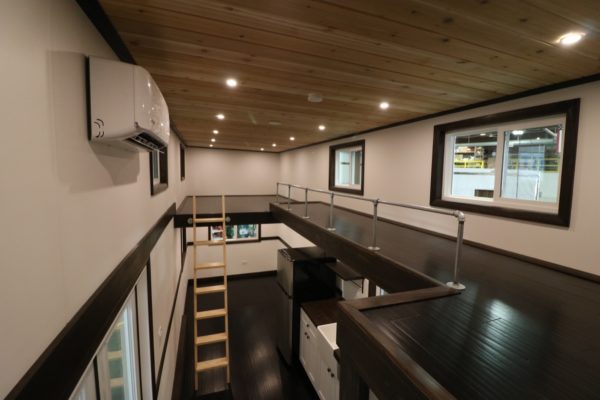
Images © Bantam Built Homes
[continue reading…]
{ }
This is a 28ft Everest Tiny House on Wheels with two tone siding built by Titan Tiny Homes. The siding is a combination of cedar sealed with polyurethane along with an exposed fastener of metal siding. I think it looks really nice, how about you?
The 6ft french door that really opens up the space to the outside while inviting you in. When you step inside, you’ll run right into your kitchen with its large farmhouse sink, butcher block countertops, full size refrigerator, custom open shelving, a built-in range, and a bar to sit at. You’ve also got a large living area with loft above. On the opposite end is your bathroom and additional 5ft loft overtop.
The bathroom features a Separett composting toilet, vanity, and a 5ft bathtub with shower head. Take the full tour below, be sure to watch the video tour, and let us know what you think about it in the comments. Thanks!
28ft Everest Tiny House on Wheels with Two Tone Siding, Large Kitchen, Living Area, Double Lofts, and Full Bathroom

Images © Titan Tiny Homes
[continue reading…]
{ }
This is a big tiny house on wheels called the Dee Dee by Bantam Built Homes.
From the outside, you’ll notice it has a classic cottage look and feel and I’m pretty sure it identifies as a park model. When you step inside, you’ll find a very cozy and spacious living area, closet space, fireplace, plenty of windows, full kitchen, dining nook, stacked washer and dryer, full bathroom, downstairs bedroom, and huge upstairs loft space.
Don’t miss other interesting tiny homes – join our FREE Tiny House Newsletter for more!
The Dee Dee Big Tiny House on Wheels by Bantam Built Homes
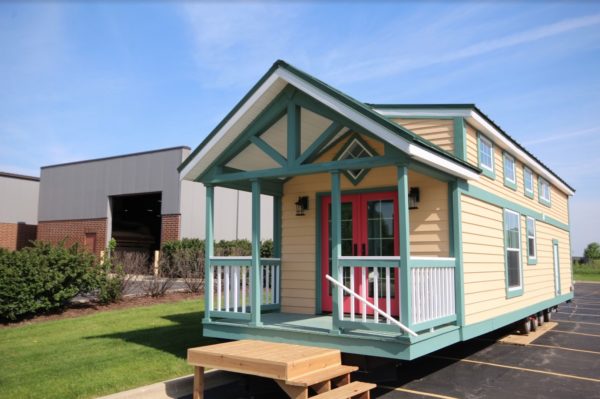
Images © Bantam Built Homes
[continue reading…]
{ }
This is a Steampunk Tiny House on Wheels built by Titan Tiny Homes. It’s one of their Everest Models.
From the outside, you’ll notice the built-in porch that flips up and down plus the beautiful french doors to invite you in.
Once you step inside, you’ll see the industrial design that may or may not be “Steampunk” to you, but it’s very nice nonetheless. This tiny house has a large kitchen, two lofts, a living area, and a large bathroom with stacking washer and dryer and a full size bathtub. Take the complete tour below and let us know what you think about it in the comments.
Steampunk Tiny House on Wheels with Flip Down Porch by Titan Tiny Homes

Images © Titan Tiny Homes
[continue reading…]
{ }
This is a 20ft Everest Tiny House with a first-floor bedroom built by Bantam Built Homes.
This Tiny Home is not only the first 20 foot model we have ever produced here at Titan Tiny Homes that has no lofts but it is also the lightest and easiest to tow around with you weighing only 8,200 lbs. It also features a booth seating and table that breaks down into a second bed. The bathroom is also very spacious and has a large 3ft X 3ft shower.
Take the full tour below and let us know what you think about it in the comments! To explore more amazing tiny homes like this, join our Tiny House Newsletter. It’s free and you’ll be glad you did! We even give you free downloadable tiny house plans just for joining!
20ft Everest Tiny House on Wheels by Titan Tiny Homes with a First Floor Bedroom

Images © Bantam Built Homes
[continue reading…]
{ }
This is the Silver Bullet Tiny House on Wheels that was built by Bantam Built Homes.
It’s a rendition of the iconic Shedsistence tiny house design which features an indented entry door plus full-size storage shed accessible from the outside of the home.
Take the full tour below and let us know how you like it in the comments. Thanks! To explore more amazing tiny homes like this, join our Tiny House Newsletter. It’s free and you’ll be glad you did! We even give you free downloadable tiny house plans just for joining!
Updated January 9, 2019
Bantam Built Homes Builds a Shedsistence Tiny House: The Silver Bullet!
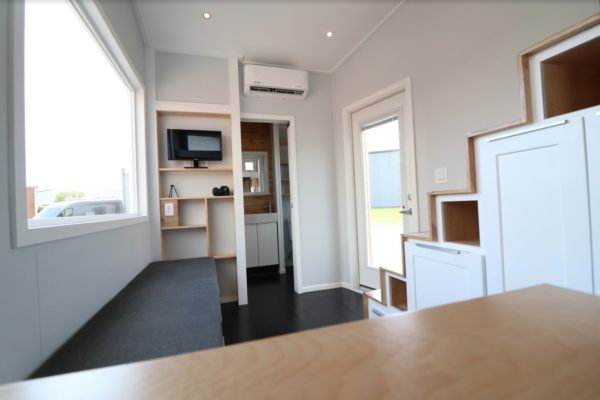
Images © Bantam Built Homes
[continue reading…]
{ }
This is the latest 24 ft. Everest Model from Bantam Built Homes in Illinois.
The home features two lofts (one accessible by great storage stairs), a wonderful galley kitchen and a bathroom with a full-sized tub! I really love that the living room is tucked beneath the main sleeping loft. Enjoy the pictures and take the video tour below to get all the details.
To explore more amazing tiny homes like this, join our Tiny House Newsletter. It’s free and you’ll be glad you did! We even give you free downloadable tiny house plans just for joining!
New 24 Ft. Everest Model from Titan Tiny Homes
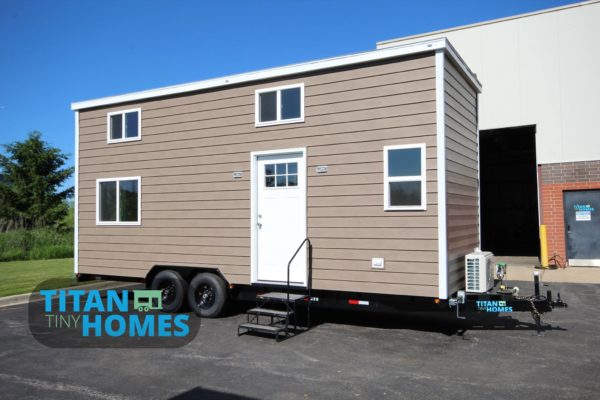
Images via Bantam Built Homes
[continue reading…]
{ }
This is the beautiful Notarosa by Bantam Built Homes.
The house has a really cozy under-loft living room with some super fun coffee tables! The kitchen has awesome butcher block counters and plenty of space to cook up your favorite dish.
Don’t miss other tiny homes and tours like this – join our FREE Tiny House Newsletter for more!
It’s The Notarosa by Bantam Built Homes… What do you think? Start with adding front deck and an awning!

Images via Bantam Built Homes
[continue reading…]
{ }
This is the 20 ft. Everest Model by Bantam Built Homes.
Everest tiny houses start at $52,500. To explore more amazing tiny homes like this, join our Tiny House Newsletter. It’s free and you’ll be glad you did! We even give you free downloadable tiny house plans just for joining!
20 ft. Everest Model THOW by Bantam Built Homes
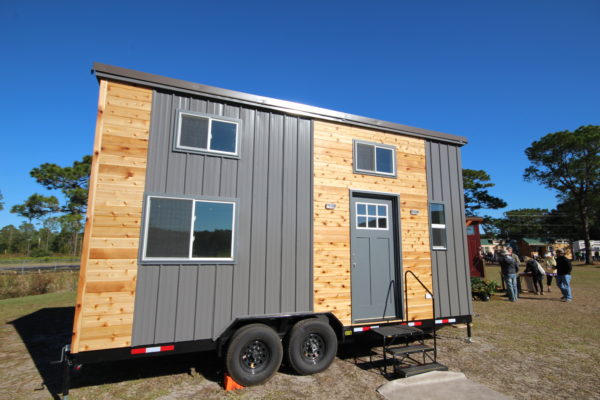
Images via Bantam Built Homes
[continue reading…]
{ }














