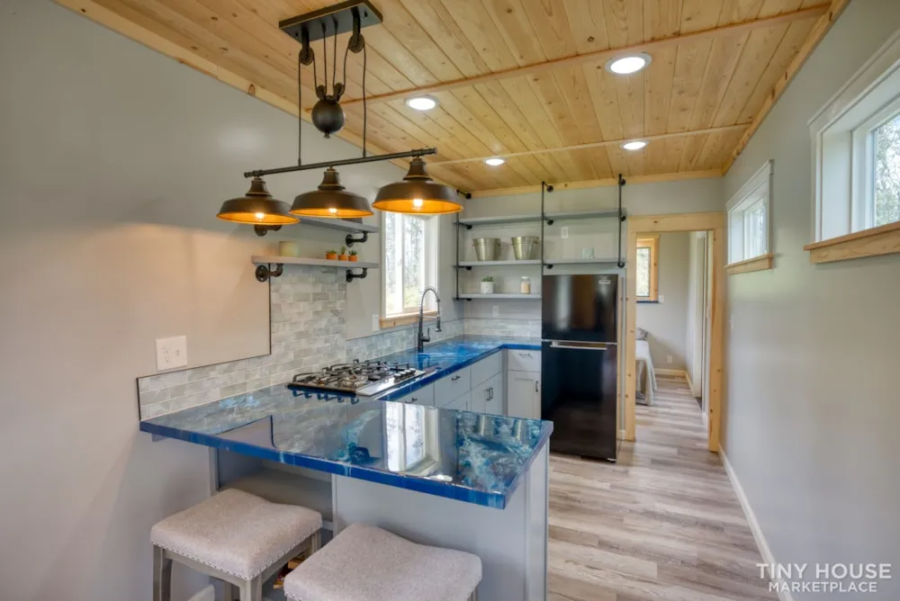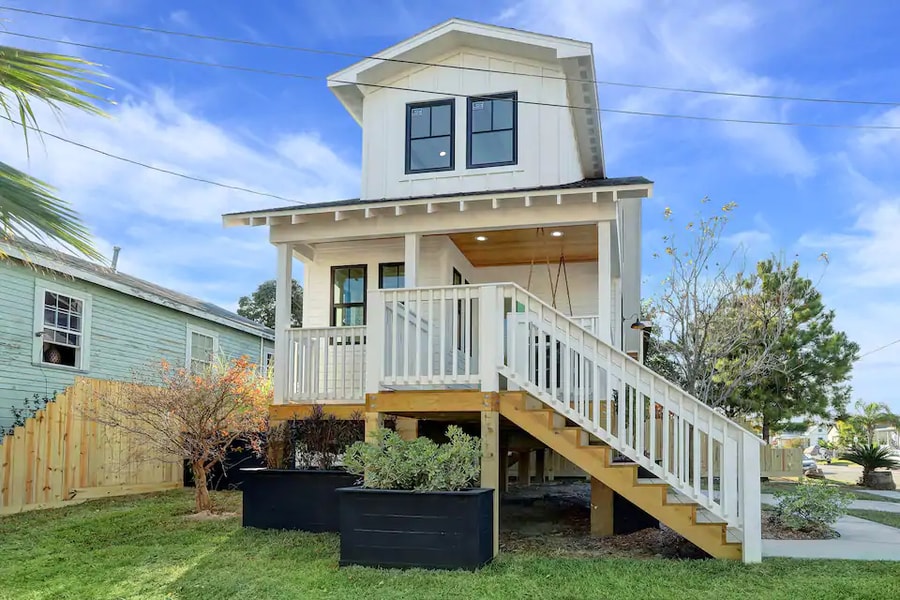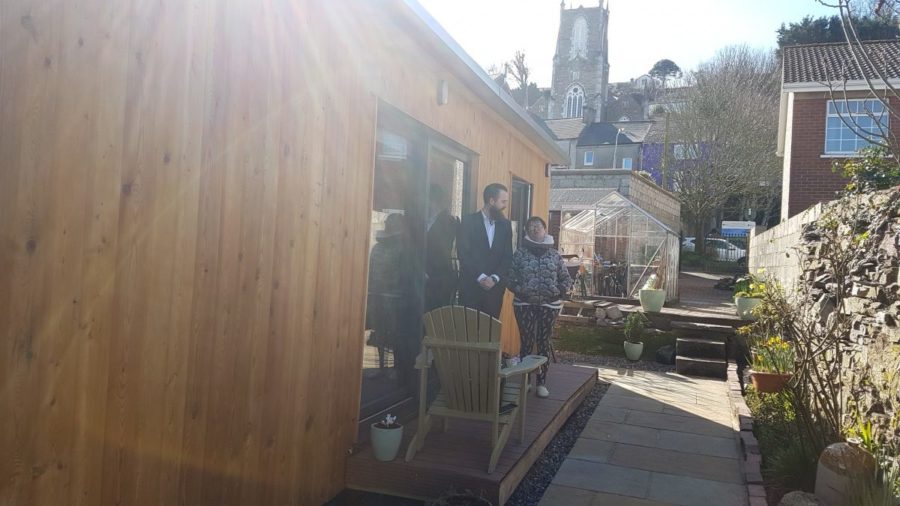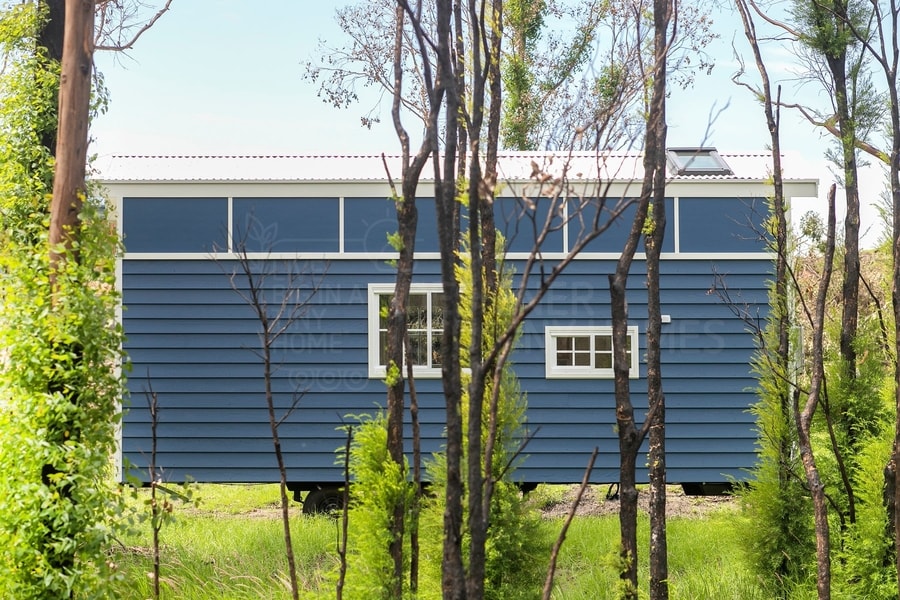Well here’s an awesome build! This designer in Hawaii took a semi-truck trailer and made it into a fantastic tiny house on wheels. It has no loft and instead features a bedroom with a cedar-lined closet and plenty of room to walk around the bed.
The kitchen is the focal point of the house, with epoxy “ocean” countertops, a tile backsplash, and an industrial light fixture. There’s a roomy living space where you can fit a comfy couch, and the bathroom — accessible via a sliding barn door — has a flush toilet, tiled shower, and laundry hookups. It’s currently for sale in Hawaii for $99.5K on Tiny House Marketplace.
Don’t miss other interesting tiny homes like this one – join our FREE Tiny House Newsletter for more!
THOW with Large Downstairs Bedroom for $99.5K
[continue reading…]
{ }
Looking for a tiny house that’s fireproof, termite-resistant, has no loft and doesn’t sit on wheels? This PreFabulous Home checks all those boxes!
This expandable tiny house is 350 square feet and can include two bedrooms. There are a number of layout options available, as well as exterior and interior finishes to make the home truly yours. The home can also be moved because it can be folded up and transported on a truck — meaning it’s location isn’t set in stone (pun intended).
Don’t miss other interesting tiny homes like this one – join our FREE Tiny House Newsletter for more!
Expanding Tiny House With Two Bedrooms
[continue reading…]
{ }
Katie’s Kottage, designed and built by Christine Plum of Plum Construction, is a perfect example of a small vacation home with oodles of style.
At 688 square feet, the house features a front porch, breakfast nook and even under-the-stairs reading cubby that doubles as a single bed. Up a grand staircase you’ll find one queen canopy bed, and then downstairs is a second queen bedroom. The compact kitchen in the back of the house has everything you’ll need to cook up a meal!
The cottage sits in Galveston, Texas, and is available for rent on Airbnb. To contact Christine about your own tiny house build in this area, you can go to her website.
Don’t miss other interesting small homes – join our FREE Small House Newsletter for more!
Katie’s Kottage by Plum Construction in Galveston, Texas
[continue reading…]
{ }
Here’s another tiny house from Tiny Homes Ireland. This one has just one bedroom, but it’s on the ground floor making it perfect for retirement.
The home is on skids, allowing for a wider design. Inside you’ll find an open-concept living room and kitchen, and then a bathroom and bedroom on either end of the house.
According to their website, their designs cost between €35,000 – €70,000 (~$41,000 – $83,000). Enjoy the photo tour below!
Don’t miss other interesting tiny homes – join our FREE Tiny House Newsletter for more!
Ground Floor Bedroom in This Irish Tiny House
[continue reading…]
{ }
This is the Lifestyle Series 7200GB, which is Australian builder’s, Designer Eco Tiny Homes, most popular model. It’s easy to see why: Not only does it have the coveted first-floor bedroom, it also features two lofts which can be used as child bedrooms, playrooms, storage or office space.
There’s a compact kitchen with oven, stove top, and decent-sized fridge (under the stairs), as well as a full bathroom with flushing toilet and washer/dryer hookups. The L-shaped couch doubles as the kitchen eating space and has storage underneath.
You can get more information on the product page here, and contact Designer Eco Tiny Homes here. Prices start at $89,750 AUD.
Don’t miss other amazing stories like this – join our FREE Tiny House Newsletter for more!
First Floor Bedroom in Lifestyle Series 7200GB in Australia
[continue reading…]
{ }
Today you are in for a huge treat: This Open Concept Modern Tiny House with an Elevator Bed. The home, designed and built in Alaska by Ana White, would be amazing simply because of the $500 DIY elevator bed she created which solves the “loft problem” — but it gets better! The house is packed full of DIY, multi-purpose furniture pieces that often do two, three — even four — different things. There’s even a hidden washer/dryer combo unit!
If you are building your own tiny house it’s well worth the time to watch the video below to learn from Anna’s brilliance. Because of her rural Alaskan location, most things were built from items you can find at the hardware store. This might be the most creative tiny house we’ve shown you to date! Plus, you can get the free plans for the storage/chair cubes shown in the video, links are at the bottom of this article.
Don’t miss other interesting tiny homes – join our FREE Tiny House Newsletter for more!
Ana White’s Open Concept Modern Tiny House with DIY Elevator Bed – Plans Available Too!
[continue reading…]
{ }
Here at THT we are often asked questions about building a tiny house without a loft.
A lot of people who are interested in the concept are planning for their futures and want to be sure that they can spend their retirement years in the comfort of a tiny house without needing to climb a steep ladder to a bed every night.
Several tiny house companies, including Tumbleweed, are answering the call with single story floor plans.
This week I came across a site that proved to me that if someone has the will and desire to do something I can be accomplished.
Meet Deena of the Access-A-Hut.

Deena’s Tiny Accessible Home
Her blog has been idle for a little over a year so I took a chance and reached out to her and a delightful conversation ensued.
“After living in the house and settling in, what do you say?” she wrote back to me. I asked her about her tiny home, why she built it and how she lives in it now.
Click through to read more about Deena and her tiny home.
[continue reading…]
{ }












