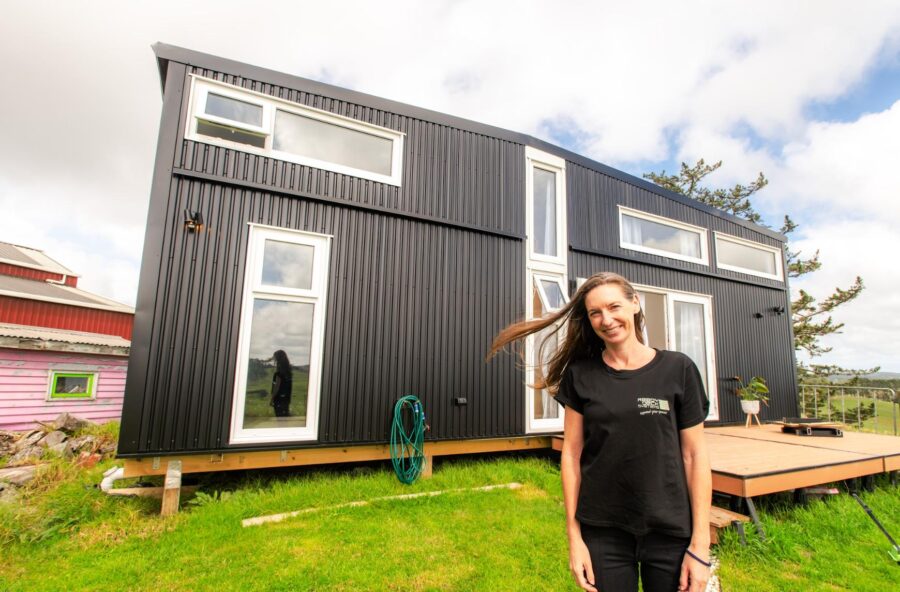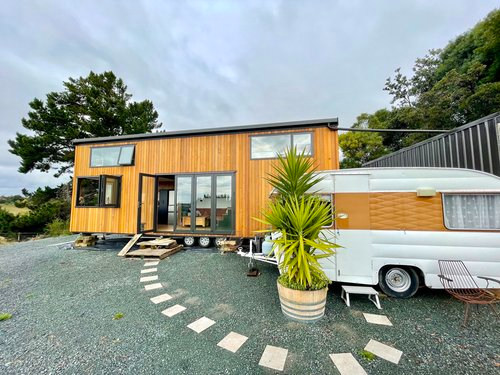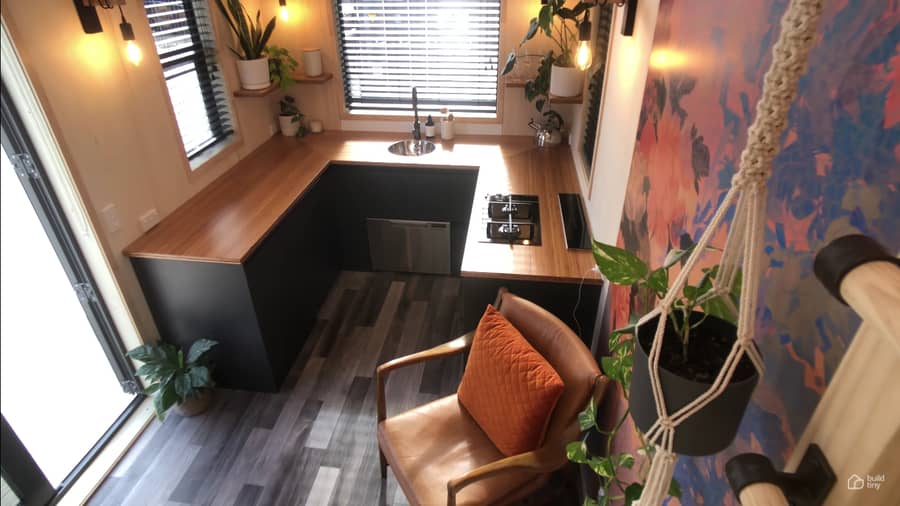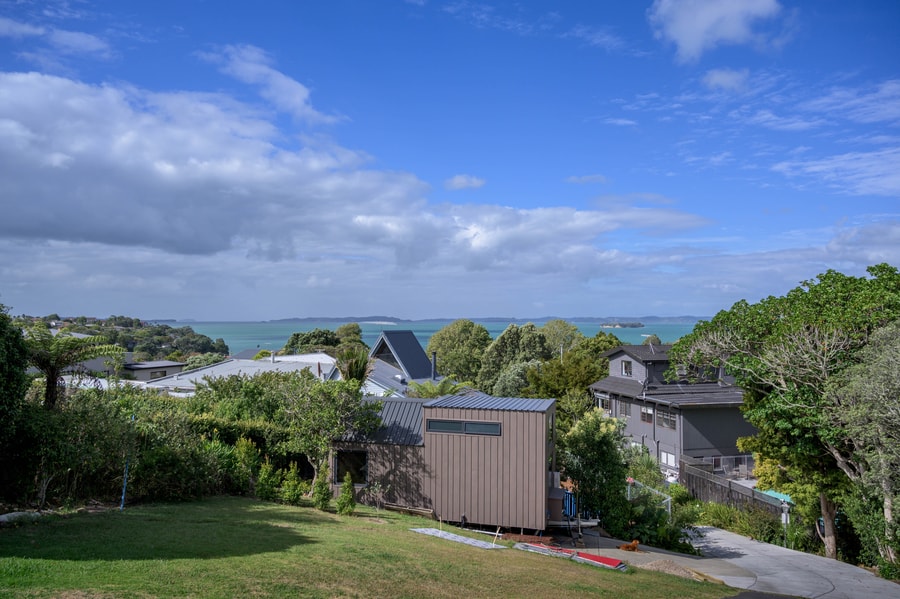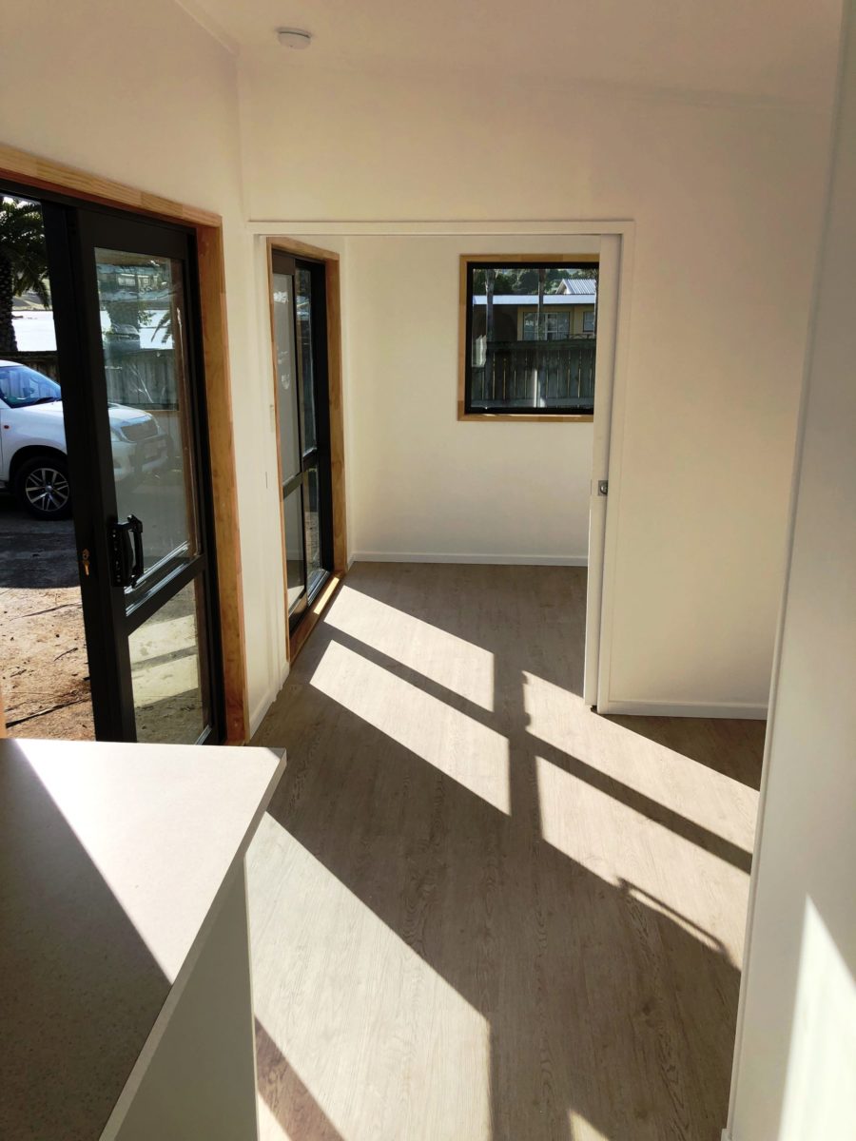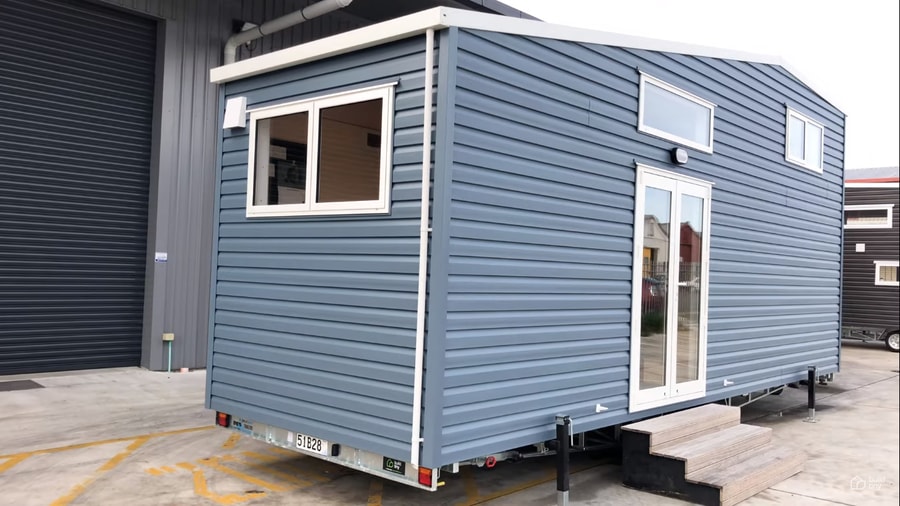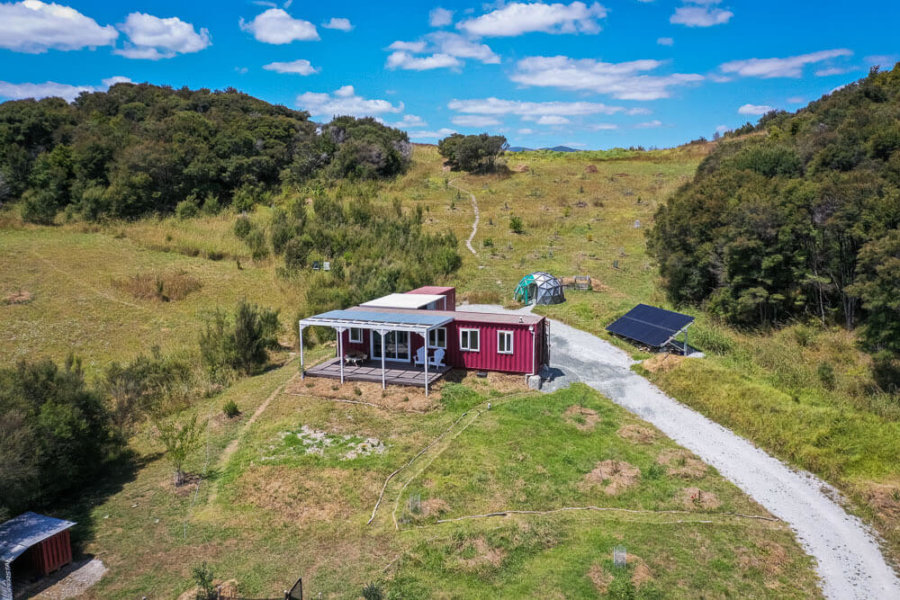After going through a big breakup, Rebecca had to live with her sister in a room without windows for a time. She says that was good practice for tiny living and solidified her resolve to have her own tiny space someday. With the housing prices in New Zealand at well over $780K, she saved a lot of money, even though she spent $250K NZD (~$147K USD) on her home.
Her son has a lovely first-floor bedroom with plenty of space for his clothing and toys, while she has a loft bedroom adjacent to her separate loft office space where she can work from home. There’s a great U-shaped kitchen, a large living room, and lots of hidden storage spots! Enjoy the incredible tour below.
Don’t miss other interesting homes like this, join our Free Tiny House Newsletter for more!
Mother & Son in Two-Bedroom Tiny Home
[continue reading…]
{ }
Ruru Tiny Homes in New Zealand usually works from their base models, but this special custom home was made based on the client’s design, and it’s truly remarkable! Not only does it have two bedrooms with extra headroom and built-in closet storage, but it also features one of the most luxurious bathrooms I’ve seen in a tiny home. A walk-in shower and toilet are separated from the vanity area with a pocket door.
The main living space is also lovely, with a comfortable sectional right when you walk in through the large glass doors. A U-shaped kitchen takes up the end of the THOW opposite the bathroom, and it looks like the perfect spot to cook a delicious meal and host guests. What do you think?
This Tiny Home Has Everything You Need for Comfortable Living
[continue reading…]
{ }
One of the biggest complaints with tiny homes is that people don’t want to crawl into a loft to go to bed. But, getting a bedroom on the ground floor usually means sacrificing space for the kitchen, living area, and bathroom. Not in this tiny house!
Angus tows tiny homes for a living and got inspired to get his own. He and his partner have created an amazing off-grid homestead with a tiny house that has a full kitchen and bathroom, along with a cozy living room loft and a bedroom loft with standing room. If you’re going to go with a loft, THIS is the one to have. What do you think of this build?
Don’t miss other interesting tiny homes like this one – join our FREE Tiny House Newsletter for more!
Their Off-Grid Tiny Home in New Zealand
[continue reading…]
{ }
The truly amazing thing about tiny homes is how they challenge designers and builders to be incredibly creative. Build Tiny (New Zealand) has really outdone themselves with their “Autumn” design, custom-made for a client.
This compact home includes hidden appliances, a sneaky doggie crate with dog-door access, a floating hammock net for relaxing, and a bedroom loft that also doubles as a work-from-home office.
And just wait until you see the mural on the back of the bathroom door! It’s definitely worth watching the brief video tour below so you can see all the details.
Don’t miss other interesting tiny homes like this one – join our FREE Tiny House Newsletter
This New Zealand Tiny House is Packed with Features!
[continue reading…]
{ }
John and Elsa decided to build this tiny house “because we wanted to” — which is about the best reason I can think of! They contracted out different aspects of the build, like the steel framing and roofing, and now rent the home to a South African woman who was stuck due to the pandemic. Later, they may sell the tiny house and find a new project to work on.
It sits in a private spot at the end of the couple’s garden, and inside it has all the luxuries you’d want from a tiny house, including a large lounge area, fully-equipped kitchen, and bathroom with shower and flush toilet. There’s heating and air-conditioning inside, and two lofts.
The couple shared all the tiny house specs below, so be sure to read more and watch the video tour as well.
Don’t miss other interesting tiny homes like this one – join our FREE Tiny House Newsletter for more!
Stunning New Zealand THOW Built “Just Because”
[continue reading…]
{ }
The Fitz Roy THOW by Fox Cabins NZ is roughly divided into thirds — one third for the kitchen and bathroom, one for the living space, and a final one for a downstairs bedroom.
I think this design would be perfect for an in-law suite with its one floor concept and simple design. Add some shelving for storage, and you have a happy home!
You can get in touch with the builder (they only build in New Zealand) here.
Don’t miss other interesting tiny homes – join our FREE Tiny House Newsletter for more!
Perfect Granny Pad Layout: The Fitz Roy
[continue reading…]
{ }
Build Tiny in New Zealand created this lovely custom THOW for a client who was previously a world traveler. After stay in a Build Tiny Airbnb, she was able to picture herself living tiny! Her home will live next to a historic church, thus the moniker “Tiny Grace.”
Two features that I love in this home are the platform in the loft that allows her to stand upright, and the cool under-floor storage in the office area. The office area also allows a dedicated space that could be used as a bedroom if she ever had a need for it. The home also has a full kitchen with a wonderful pull-out pantry, and tons of soft-close drawers.
You can watch a video tour from the builder at the end of the post, and if you’re in New Zealand looking for a tiny home, you can get a quote for your own build here.
Don’t miss other interesting tiny homes – join our FREE Tiny House Newsletter for more!
New Zealand THOW with Home Office
[continue reading…]
{ }
Annina and Pascal wanted to live off-the-grid and found this amazing 10-acre piece of property in New Zealand which they’ve been transforming into a fully self-reliant homestead.
They live in the 40 ft. shipping container home, use the second shipping container for a garage and built a geo-dome greenhouse for starting some of the many plants they’re cultivating outside.
The couple installed an incredible solar array, but discovered they were gathering more sun energy than they needed! So instead of paying for gasoline for a car, they got an electric vehicle they can charge for free. Living Big in a Tiny House did an awesome video interview with the couple, so be sure to watch it to learn more about their off-grid container home!
Don’t miss other amazing stories like this – join our FREE Tiny House Newsletter for more!
Their Solar Shipping Container Home in New Zealand Charges Their EV for Free!
[continue reading…]
{ }
Meet Mariëlle and Chris and their lovely DIY Tiny House which is parked in a lush green corner of a local Nudist Club in New Zealand that needed some extra income to help pay the bills! While the couple aren’t nudists themselves, it ended up being a perfect place for their 10 x 26 tiny house on wheels.
Because Mariëlle and Chris are from two different countries, they wanted a home that wasn’t tied down. They built this red-clad tiny house out of SIPs (structurally insulated panels) during about 3 months which they took off from work to focus on the home. The total cost for the project was around $27,000 USD (or $45,000 in New Zealand dollars).
Living Big in a Tiny House did a wonderful video tour and interview with the couple, so be sure to watch the whole thing and learn about their epic waste recycle system and bee-keeping!
Don’t miss other amazing stories like this – join our FREE Tiny House Newsletter for more!
DIY Tiny House Built with SIPs at New Zealand Nudist Club
[continue reading…]
{ }
