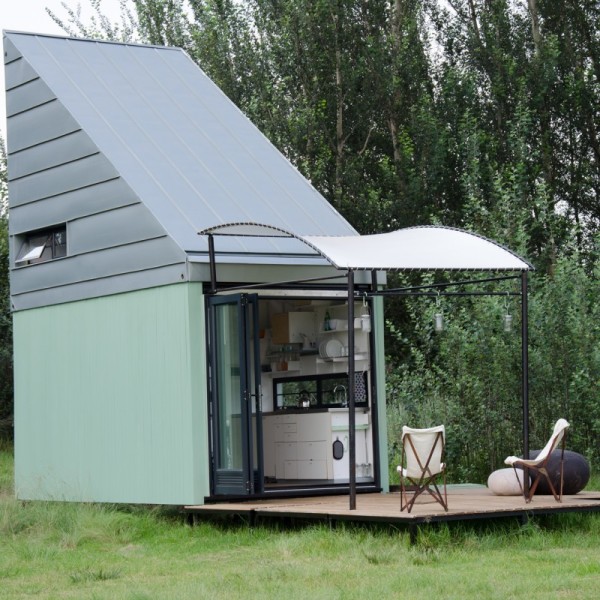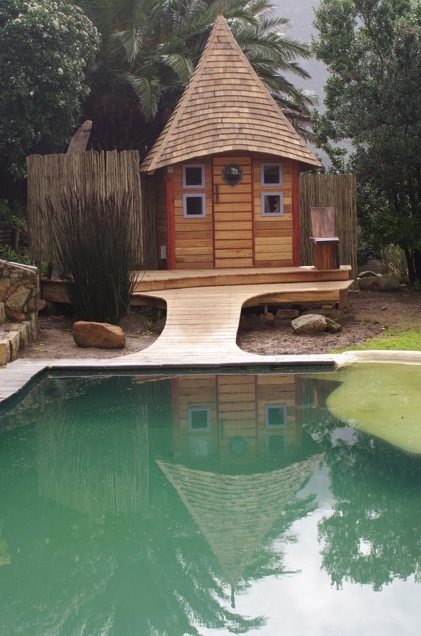This is the tiny rose cottage studio in Cape Town, South Africa.
From the outside, you’ll notice that it’s a tiny cottage built on top of a garage in a seemingly wonderful neighborhood.
When you head up the stairs and go inside, you’ll find a studio layout with your bed, living area, kitchen, bathroom, and an outdoor balcony.
This 377 sq. ft. cottage is available as a vacation rental. Please enjoy, learn more, and re-share below. Thank you!
Tiny Rose Cottage Studio in Cape Town, South Africa

Images © Airbnb
[continue reading…]
{ }
You are looking at the POD-iDladla micro house. It’s a prefab POD concept designed to be cheap to build, easy to ship, and easy to set up.
This tiny home is designed by South African architect Clara da Cruz Almeida while the interior is designed by Dokter and Misses. The home offers just 185 sq. ft. of space inside or 221 sq. ft. if you include the outdoor deck. When you go inside you’ll notice the kitchen and upstairs sleeping loft right away. The high ceilings help make the loft space more roomy than most other tiny homes featured here.
Since it’s a flat pack prefab design, you can easily ship it anywhere (kind of like IKEA furniture). The designer even included the possibility of moving in mind. So essentially you can flat pack it and take it with you to another plot of land if need be. Sounds crazy, doesn’t it? What are your thoughts? Crazy or cool? Please enjoy and re-share below. Thank you!
185 Sq. Ft. Tall Tiny House: Prefab/Flat-Pack POD-iDLADLA

Images © pod-idladla.com/mblife.co.za/Brett Rubin
[continue reading…]
{ }
This tiny sauna cabin is a guest post by Sam Pellisier
Hi Alex (and Tiny House Newsletter subscribers), I thought you may appreciate the tiny sauna cabin we designed and built here in Cape Town, South Africa.
Obviously, this concept can easily be enlarged slightly to make for a cute hobbit-like home. The whole structure and decks were constructed with hardwood Eucalyptus, milled from trees cut in the area, cured and machined.
The roof shingles are from the same wood. Shower made from flat bottom canoe, cut in half from the Okavango delta in Botswana. All in all with electricity, plumbing etc., the project cost lees than $6000. A fun project, from start to finish – and a happy client! The most rewarding – from tree to structure. Please enjoy and re-share below.
Tiny Sauna Cabin and Outdoor Shower in South Africa

Images © Sam Pellissier/The Barn Sawmill
[continue reading…]
{ }
Abod is a subsidiary of BSB Design which has come up with a solution for homelessness through really small structures. The houses start at just $4,950 and are built on an arch frame with corrugated steel panels, and fiberglass slat coverings.
These homes are designed as solutions for low-income starter houses as well as replacements for settlements where there are no form of real housing at all.
The construction process seems simple and it’s done on a concrete foundation… The structures themselves are like miniature warehouses and they can be assembled in one day with the help of four people by using a screwdriver and an awl. Just two tools.
The structures are high quality, affordable, and durable. They are expected to last twenty to thirty years. Since they can be easily mass manufactured they are very inexpensive.
The layouts can also be personalized with small kitchens, toilets, showers, lofts, widows, and designs for doors, flooring, closets, and walls. The dwellings are also easily connected together to create a larger home.
“Abode is the opportunity for us to give something back to society. It’s time to realize our dream of making the world a better place in which to live.”
Doug Sharp
Chairman of the Board, BSB Design


[continue reading…]
{ }










