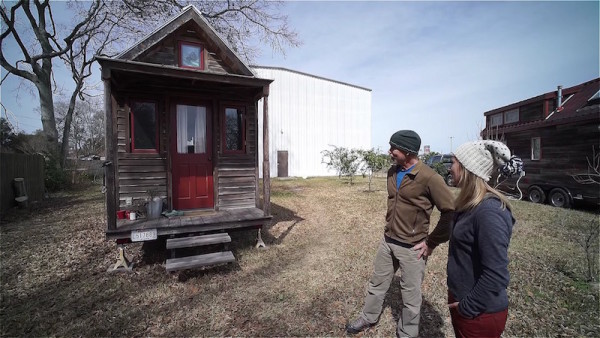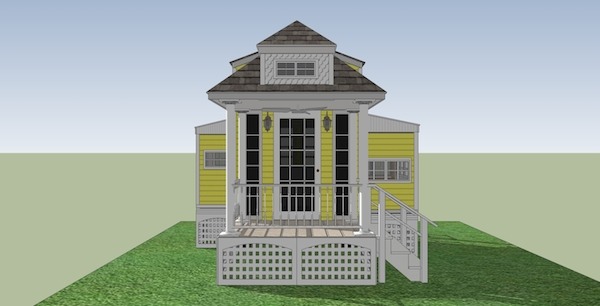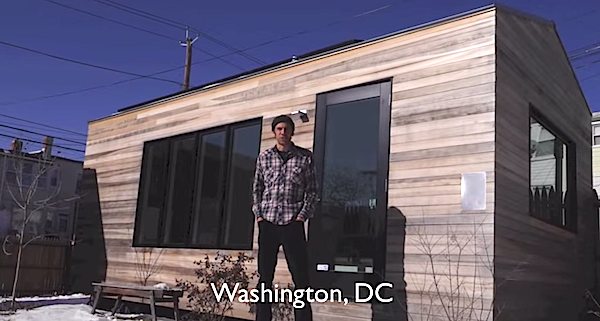I thought you might enjoy an updated tour of Art’s SIP tiny house on wheels so you can learn more about how he lives tiny. Art actually parks and lives behind his rock climbing business. Pretty cool, right?
If you’ve been a reader for a long time you’re probably already familiar with Art and his Structurally Insulated Panel tiny house on wheels but in this video based post you’ll get to learn a lot more about him, his lifestyle, and his tiny house on wheels.
Art is also a presenter for Tumbleweed Tiny Houses where he teaches other people how to build tiny houses too. In this video, the awesome people behind Tiny House Giant Journey take us directly into his tiny house where he’s been living simply for the last few years. To explore more amazing tiny homes like this, join our Tiny House Newsletter. It’s free and you’ll be glad you did! We even give you free downloadable tiny house plans just for joining!
Art’s SIP Tiny House on Wheels

Images © Tiny House Giant Journey via YouTube
[continue reading…]
{ }
When Brian Levy set himself out to design a tiny house he wanted to create something that was comfortable long-term, sustainable for the environment yet still stylish, and he didn’t want to compromise anywhere. He believed the Minim Home should feel amazing throughout. He’s also the founder of Micro Showcase, a place dedicated to showcasing micro buildings.
When you take the tour of his 210 sq. ft. modern tiny house below I think you’ll agree that he accomplished all of those goals with this 11′ wide by 22′ long footprint home. Sure it’s a wide load, but Brian’s logic is sound. Most little houses spend most of their time being lived in, not moved. So it makes sense to go wider.
And yes, the home is still built right onto a trailer so your home can be towed and moved when and if you ever wanted or needed to move it. When you go inside you’ll find all of the comforts of home. A kitchen, multi-functioning table, stools, sofa with room for five people, giant projector screen for entertainment, roll out bed (instead of a loft), 5’x7′ office area, 5′ closet, bathroom, and bookcase that holds 150+ books.
Brian Levy’s Modern & Genius 210 Sq. Ft. Minim Tiny Home

Images © Paul Burk/Minim Micro Homes
[continue reading…]
{ }
I’m excited to show you this 250 sq. ft. SIP tiny house called The Crib. It’s created by architect Jeff Broadhurst of Broadhurst Architects.
If you include the upstairs sleeping loft space and outdoor space there’s a total of 450 sq. ft. of living space. Originally it was designed as a weekend cottage but I can see how it can be used for full-time simple living.
The Crib is environmentally friendly since it’s built using sustainable and recycled materials plus solar power and water collection can easily be integrated into the design. One of my favorite parts about it is the garage door.
Another feature that will probably also amaze you is the multi-functional entertainment center with flat screen TV that opens up and turns the main living area into an amazing office space. Talk about awesome! Please enjoy, watch the video tour below, talk about it all in the comments, and re-share if you’d like to.
The Crib 250 Sq. Ft. Tiny Home

Images © Anice Hoachlander & Broadhurst Architects via TheCrib.info
[continue reading…]
{ }
I’m so excited to feature this video tour of Brian Levy’s 210 sq. ft. one-level modern tiny house on wheels at Boneyard Studios thanks to Derek Diedricksen of RelaxShacks.com.
Brian designed his own tiny home because there was no set of plans out there that really met his needs.
So he ended up with a design that perfectly suits his needs. It has a big kitchen, downstairs bed, and all the amenities of home. And he built it using SIPs (Structurally Insulated Panels).
Deek Takes you to Brian’s 210 Sq. Ft. Modern Tiny House
Enjoy the full video tour below:
[continue reading…]
{ }
Expandable Tiny Houses with Pop Outs is a guest post by Jay Oistead
This is Jay with Ragsdale Homes and I wanted to share with you some of our current tiny house projects we’re working on.
Directly below is a sneak preview of our new Sunday House which is a transforming tiny home because it has pop outs.
We designed it small so that we can transport it cross country to attend workshops, conventions, and other events.
Once the home is on site and expanded it offers 216 sq. ft. of living space while the perimeter dimensions are only 8’x10′ while traveling.
We are developing a patent pending ‘Room Roll Outs’ so parts of the home can expand and increase livable square footage once on site.
Ragsdale Homes Tiny Houses with Pop Outs: Sunday House

I encourage you to see and learn more below:
[continue reading…]
{ }
I’m excited to show you this modernized shed building system by the Walker Design Build group. It’s called the Flex Shed.
It’s made with SIPs (structurally insulated panels) and is custom designed and built for you by the company.
You can configure it to a variety of sizes so whether you want to live in it, use it as a guest house, or as some kind of hobby room.
When it’s done you receive the structure with wiring, flooring, windows, roofing and even interior built in furniture all done if you want to.

I encourage you to check out the rest of this beautiful little Flex Shed below:
[continue reading…]
{ }
This is Art’s SIP Tiny House on Wheels. SIP stands for Structurally Insulated Panels. They come pre-manufactured with insulation and everything. All you have to do is put the panels together. Don’t worry, at the bottom half of this article, you’ll see how it’s all done.
The outside of Art’s house was covered with 100-year-old reclaimed cypress from around the area in Louisiana. You would never know it was built with SIPs from looking at it, right? Much of the trim and structural supports for the structure are antique pine that was removed from barns and other buildings in the surrounding area.
Inside you’ll find fresh and locally milled tongue and groove cypress to clad the interior walls and ceiling. The flooring is antique pine salvaged from the surrounding area. When you walk inside it actually feels roomy thanks to the 11′ ceiling. The couch triples it’s service as a convertible guest bed while serving even more with storage underneath.
Be sure you take a look at the way Art designed and built his loft ladder because it folds up in a unique, space-saving way that’s great for tiny houses. Enjoy! To explore more amazing tiny homes like this, join our Tiny House Newsletter. It’s free and you’ll be glad you did! We even give you free downloadable tiny house plans just for joining.
Art’s SIP Tiny House on Wheels

Photo Credit Art
I encourage you to see and learn about the rest of this unique little house below:
[continue reading…]
{ }












