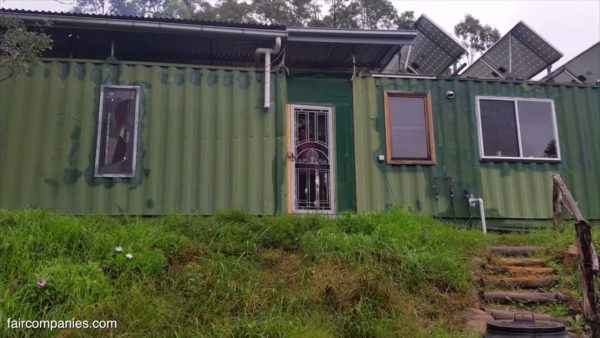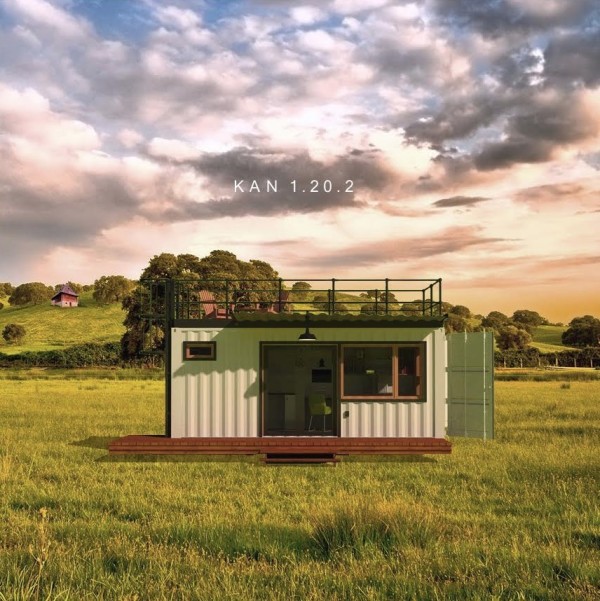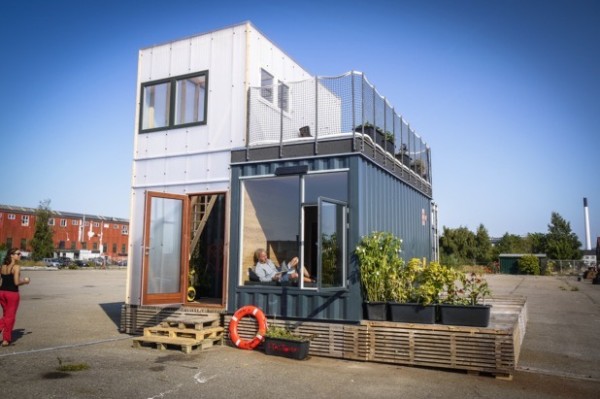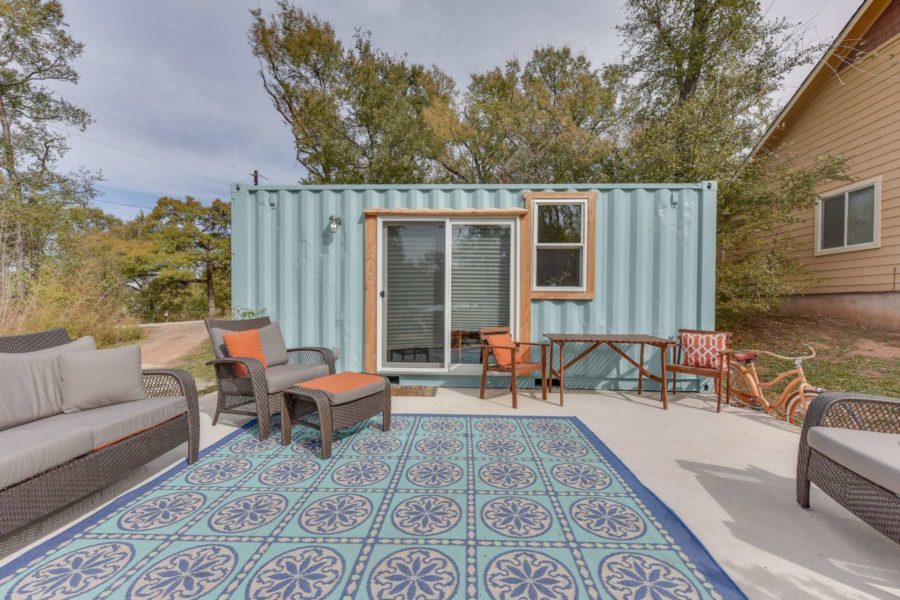We haven’t posted any shipping container homes in awhile, so I was excited to come across this gem that’s a vacation rental in Austin, Texas. The dusty blue exterior makes way for a sleek interior lined with lots of galvanized metal.
The home features a studio-style set-up, with a queen bed tucked at one end, and a separate bathroom complete with a rainfall shower and flush toilet on the other end.
There’s a little kitchenette and seating area in the middle, where you’ll find a mini-fridge, microwave, sink, toaster oven and the all-important coffee-maker. Book your stay at HipCamp.
Don’t miss other interesting tiny homes like this one – join our FREE Tiny House Newsletter for more!
Studio-Style Shipping Container Home (No Loft!)
[continue reading…]
{ }
The Black Box Container Home is a modern 2-bedroom shipping container home in Kamloops, British Columbia, Canada, built by Honomobo.
Cathi and Trevor downsized from a 2,300-square-foot home to this smaller 704-square-foot space three years ago after their sons left home.
The couple then built a stick frame studio space with a glass garage door and connected it to the main house with a breezeway.
Don’t miss other interesting tiny homes like this one – join our FREE Tiny House Newsletter for more!
Couple’s Shipping Container Home with Connecting Breezeway
[continue reading…]
{ }
This is Julio Garcia’s shipping container cabin in Savannah, Georgia.
According to Faircompanies, he spent a decade designing plans for shipping container homes before building this.
Garcia used salvaged materials for nearly everything, “you could put up a structure like this for about 50K,” he says.1
Salvaged Shipping Container Cabin in Savannah
[continue reading…]
{ }
This is the story of a couple’s off-grid shipping container home.
Before, they used to live in a 4-bedroom home with a pool.
But it costs them so much money, that they wouldn’t have enough money left over for other things they wanted to do.
So the couple decided to build a shipping container tiny home with solar power and water collection systems to live off-grid, debt-free and without utility bills.
This is the story of how they did it. And how just maybe, you can do it too. Please enjoy, learn more, and re-share below. Thank you!
Aussie Couple’s Off-Grid Shipping Container Home

Images © Faircompanies via YouTube
[continue reading…]
{ }
This is the story of one woman’s solar-powered 484 sq. ft. shipping container home. You may remember her first shipping container tiny home that she lived in for about a year and a half. Now Brenda has upgraded to a larger container home!
Her new container home consists of a 20′ container and a 40′ container which gives her about 484 square feet of space inside. It features a rainwater collection system that delivers water to the flush toilet and washing machine. According to Living Big in a Tiny House, she was able to build it for about $84,000 in USD.
Don’t miss other super cool stories like this – join our FREE Tiny House Newsletter for more!
Woman’s Solar 484 Sq. Ft. Shipping Container Home
[continue reading…]
{ }
This is the KAN shipping container tiny home by Kyle Kozak.
It’s a modular shipping container home that can be built and shipped almost anywhere.
From the outside, you’ll notice the classic container look along with a rooftop deck with railings for security that you can use as outdoor space to enjoy the scenery and relax.
When you go inside, you’ll find a one-level floor plan with a desk, bed, kitchenette, bathroom, and plenty of shelving for storage. Please enjoy, learn more, and re-share below. Thank you!
The KAN Shipping Container Tiny Home

Images © KAN
[continue reading…]
{ }
This container home village is an awesome solution to the Copenhagen housing crisis.
With more and more students flooding into the city, there remains a shortage of housing. To combat the problem, Danish company CPH Containers and architect Søren Nielsen created a student village from shipping containers. Because the area isn’t zoned for permanent structures, these transportable houses are a perfect substitute and can come and go without leaving a trace.
On the outside, this looks like a modern cubic structure. There’s a clean mix of grey and white colors, a rooftop patio with plants as well as a ground-level porch for outdoor living.
Step into the home and you’ll see the inner large room which includes the kitchen, a sofa bed, and the table. The entire interior is flanked with pine. The bathroom is tucked in the alcove diagonally opposite from the sofa bed area. Kudos for creativity!
Please enjoy, learn more, and re-share below. Thank you!
Container Home Village in Copenhagen

Images © Grey Visuals via Humble-Homes
[continue reading…]
{ }












